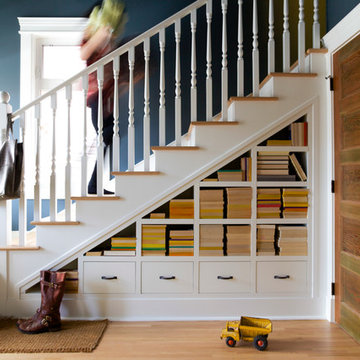Transitional Staircase Design Ideas with Wood Railing
Refine by:
Budget
Sort by:Popular Today
21 - 40 of 3,477 photos
Item 1 of 3
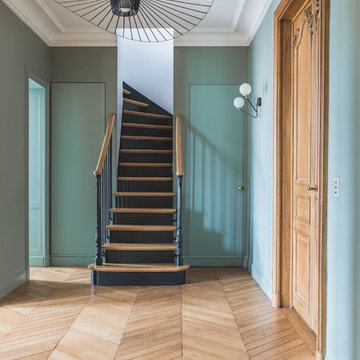
Studio Chevojon
Inspiration for a transitional wood curved staircase in Paris with wood risers and wood railing.
Inspiration for a transitional wood curved staircase in Paris with wood risers and wood railing.
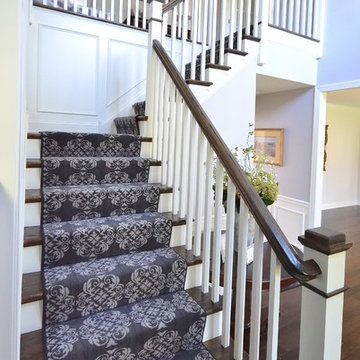
All new hardwood floors were installed as well as the stairs being refinished to match. New railings, posts, and spindles for the stairs and the foyer gets a whole new look. So much happened in this remodel it can’t all be listed. This new kitchen and basically new 1st floor were well designed and turned out looking fresh and stylish.
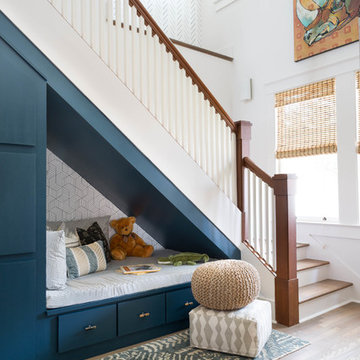
Design ideas for a transitional wood l-shaped staircase in Charleston with painted wood risers and wood railing.
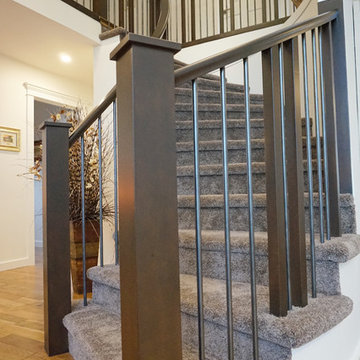
Photo of a large transitional carpeted curved staircase in Calgary with carpet risers and wood railing.
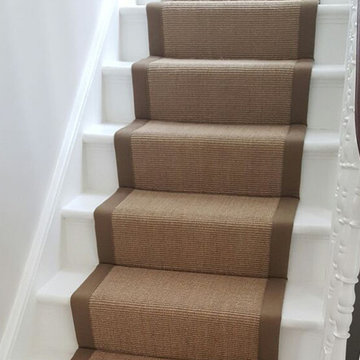
Client: Private Residence In North London
Brief: To supply & install brown carpet as a runner with brown edgings to stairs
Photo of a mid-sized transitional carpeted u-shaped staircase in London with carpet risers and wood railing.
Photo of a mid-sized transitional carpeted u-shaped staircase in London with carpet risers and wood railing.
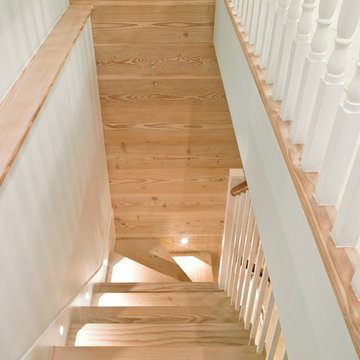
Douglas fir treads and risers on the lower ground floor stair run into a section of matching panelling and flooring. This helps visually connect the more traditional and contemporary parts of the house.
Photographer: Nick Smith
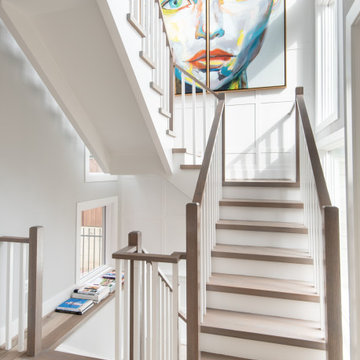
Transitional wood u-shaped staircase in DC Metro with painted wood risers and wood railing.

Inspiration for a mid-sized transitional carpeted curved staircase in Dallas with carpet risers, wood railing and panelled walls.
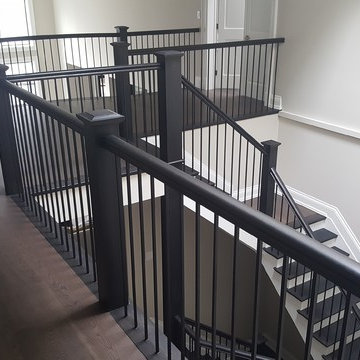
Large transitional wood l-shaped staircase in Toronto with painted wood risers and wood railing.
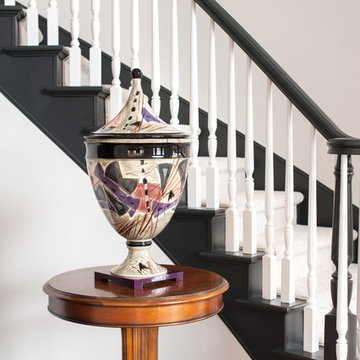
Photo of a mid-sized transitional carpeted curved staircase in Detroit with carpet risers and wood railing.
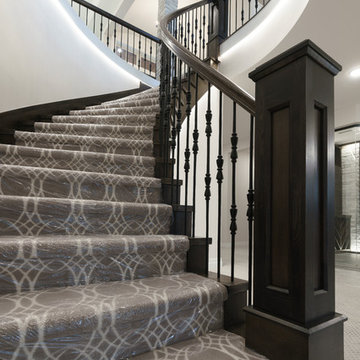
This elegant staircase is the perfect focal point of this elegant home.
Photo Credit: Shane Organ Photography
This is an example of a large transitional carpeted curved staircase in Wichita with wood railing and carpet risers.
This is an example of a large transitional carpeted curved staircase in Wichita with wood railing and carpet risers.
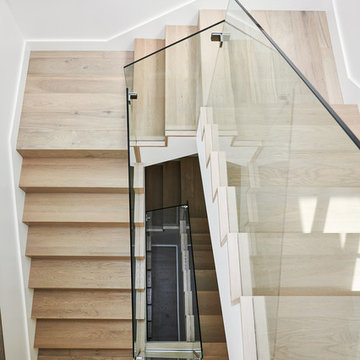
Photo of a large transitional wood u-shaped staircase in San Francisco with wood risers and wood railing.
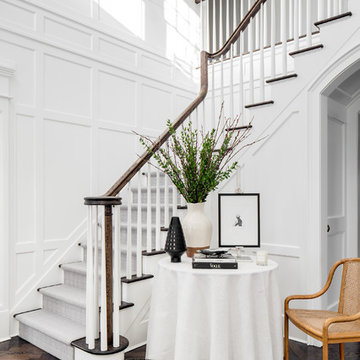
Sean Litchfield
Inspiration for a transitional wood l-shaped staircase in New York with wood railing and painted wood risers.
Inspiration for a transitional wood l-shaped staircase in New York with wood railing and painted wood risers.
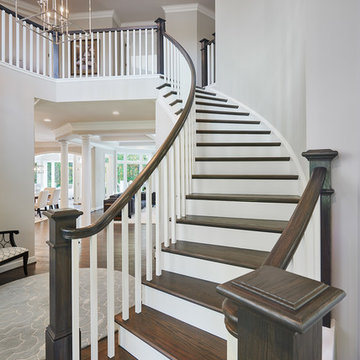
Grand Staircase. Copyright Hoachlander Davis, used with Permission.
Photo of an expansive transitional wood curved staircase in DC Metro with painted wood risers and wood railing.
Photo of an expansive transitional wood curved staircase in DC Metro with painted wood risers and wood railing.
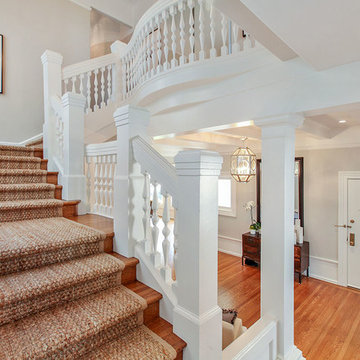
All of the original staircase details were kept and were a source of inspiration for the rest of the home’s design. A jute carpet climbs along both staircases, providing a lasting and warm accent to the space and highlighting the stunning architecture.
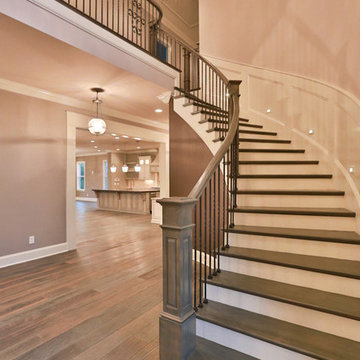
Inspiration for a mid-sized transitional painted wood curved staircase in Nashville with painted wood risers and wood railing.

The front entry offers a warm welcome that sets the tone for the entire home starting with the refinished staircase with modern square stair treads and black spindles, board and batten wainscoting, and beautiful blonde LVP flooring.
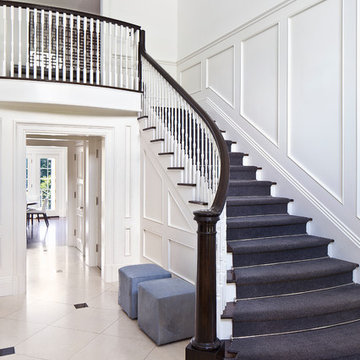
Photo of a mid-sized transitional wood curved staircase in New York with wood railing and painted wood risers.
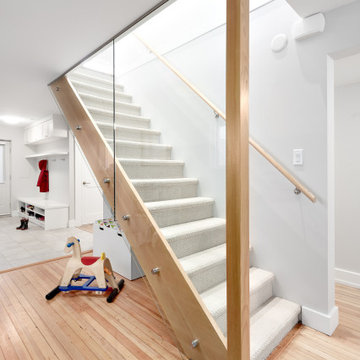
Design ideas for a mid-sized transitional carpeted straight staircase in Vancouver with glass risers and wood railing.
Transitional Staircase Design Ideas with Wood Railing
2
