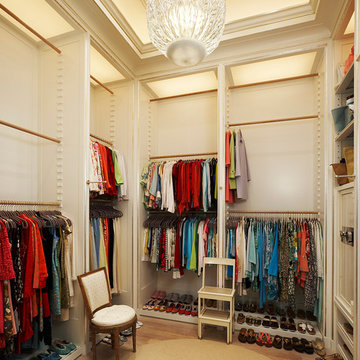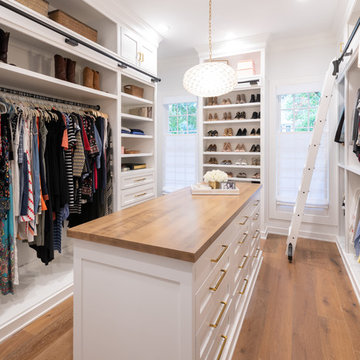Transitional Storage and Wardrobe Design Ideas
Refine by:
Budget
Sort by:Popular Today
21 - 40 of 410 photos
Item 1 of 3
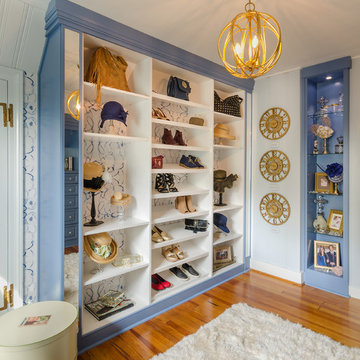
Part of the 2016 Richmond Symphony Orchestra League design showcase house.
This is an example of a transitional women's dressing room in Richmond with blue cabinets, open cabinets and medium hardwood floors.
This is an example of a transitional women's dressing room in Richmond with blue cabinets, open cabinets and medium hardwood floors.
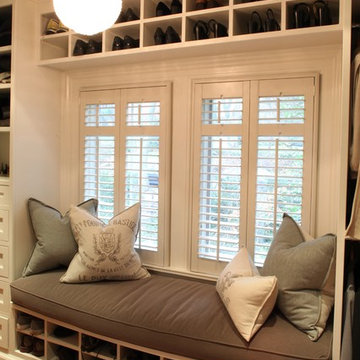
Photography by Peter Morehand
Photo of a large transitional gender-neutral walk-in wardrobe in New York with white cabinets and medium hardwood floors.
Photo of a large transitional gender-neutral walk-in wardrobe in New York with white cabinets and medium hardwood floors.
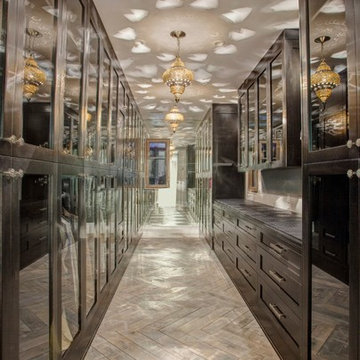
Master Suite Walk-In Closet with Endless Built-In Cabinetry -
General Contractor: McCaffery Home Builders
Inspiration for a large transitional gender-neutral walk-in wardrobe in Orange County with glass-front cabinets, dark wood cabinets and light hardwood floors.
Inspiration for a large transitional gender-neutral walk-in wardrobe in Orange County with glass-front cabinets, dark wood cabinets and light hardwood floors.
Find the right local pro for your project
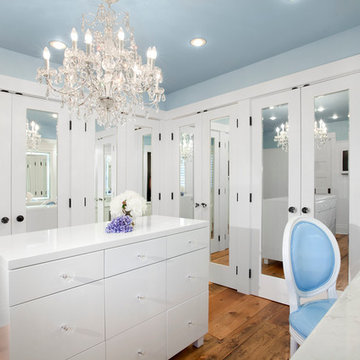
Dressing Room.
Ema Peter Photography
www.emapeter.com
Inspiration for a transitional dressing room in Vancouver with white cabinets and medium hardwood floors.
Inspiration for a transitional dressing room in Vancouver with white cabinets and medium hardwood floors.
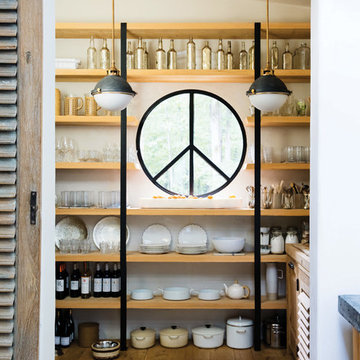
Hinkley Lighting Fletcher Pendant 4834DZ
This is an example of a transitional storage and wardrobe in Cleveland.
This is an example of a transitional storage and wardrobe in Cleveland.
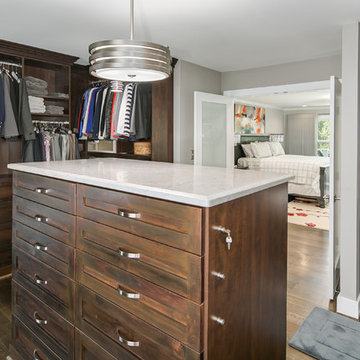
Inspiration for a large transitional walk-in wardrobe in DC Metro with shaker cabinets, dark wood cabinets, dark hardwood floors and brown floor.
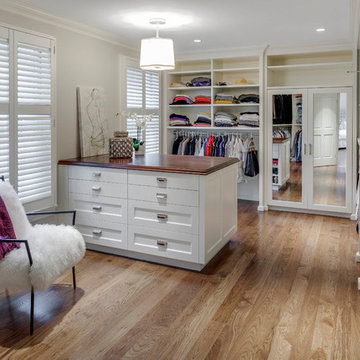
This is an example of a large transitional gender-neutral dressing room in Boston with flat-panel cabinets, white cabinets, medium hardwood floors and brown floor.
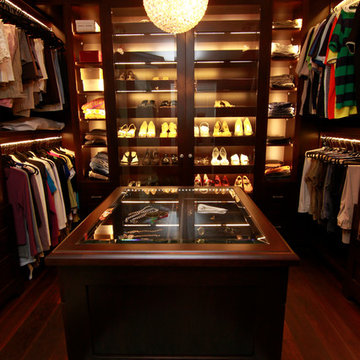
Mid-sized transitional gender-neutral walk-in wardrobe in Toronto with open cabinets, dark wood cabinets and dark hardwood floors.
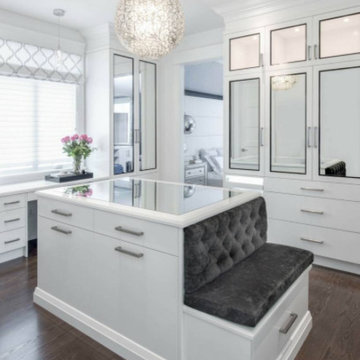
Inspiration for an expansive transitional gender-neutral dressing room in Bridgeport with flat-panel cabinets, white cabinets and dark hardwood floors.
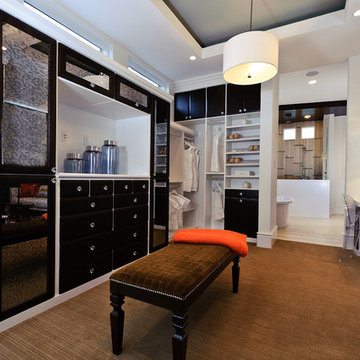
This Neo-prairie style home with its wide overhangs and well shaded bands of glass combines the openness of an island getaway with a “C – shaped” floor plan that gives the owners much needed privacy on a 78’ wide hillside lot. Photos by James Bruce and Merrick Ales.
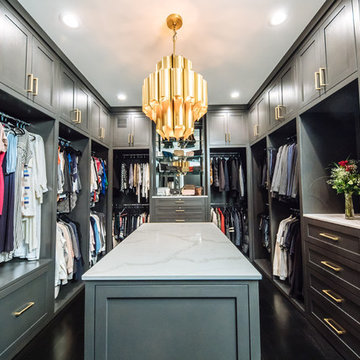
Design ideas for a large transitional gender-neutral storage and wardrobe in Dallas with beaded inset cabinets, grey cabinets, dark hardwood floors and brown floor.
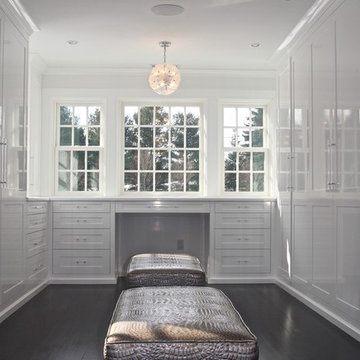
Inspiration for a large transitional women's walk-in wardrobe in New York with white cabinets, dark hardwood floors and shaker cabinets.
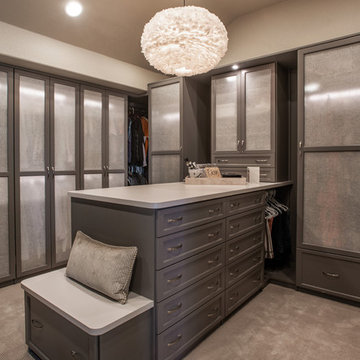
Libbie Holmes
Photo of a transitional storage and wardrobe in Other.
Photo of a transitional storage and wardrobe in Other.
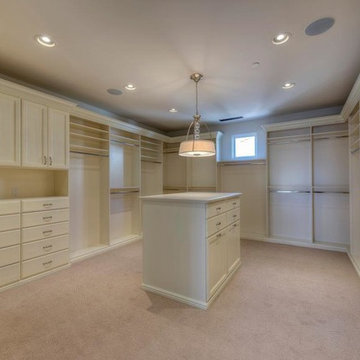
Inspiration for an expansive transitional walk-in wardrobe in Phoenix with white cabinets and carpet.
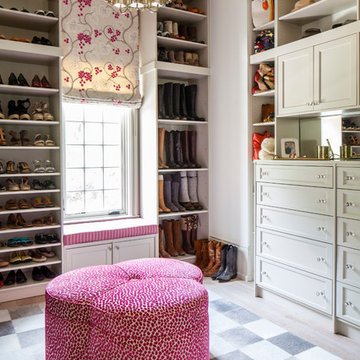
Chi Chi Ubinia
This is an example of a mid-sized transitional women's dressing room in New York with flat-panel cabinets, grey cabinets and light hardwood floors.
This is an example of a mid-sized transitional women's dressing room in New York with flat-panel cabinets, grey cabinets and light hardwood floors.
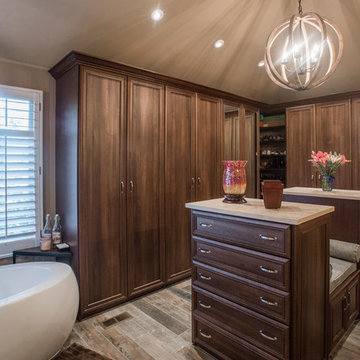
"When I first visited the client's house, and before seeing the space, I sat down with my clients to understand their needs. They told me they were getting ready to remodel their bathroom and master closet, and they wanted to get some ideas on how to make their closet better. The told me they wanted to figure out the closet before they did anything, so they presented their ideas to me, which included building walls in the space to create a larger master closet. I couldn't visual what they were explaining, so we went to the space. As soon as I got in the space, it was clear to me that we didn't need to build walls, we just needed to have the current closets torn out and replaced with wardrobes, create some shelving space for shoes and build an island with drawers in a bench. When I proposed that solution, they both looked at me with big smiles on their faces and said, 'That is the best idea we've heard, let's do it', then they asked me if I could design the vanity as well.
"I used 3/4" Melamine, Italian walnut, and Donatello thermofoil. The client provided their own countertops." - Leslie Klinck, Designer
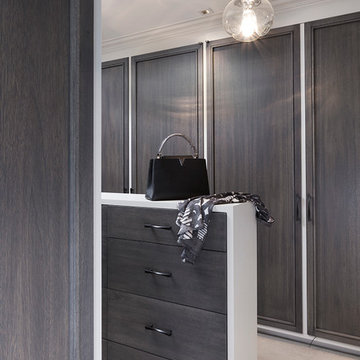
David Duncan Livingston
Inspiration for a transitional walk-in wardrobe in San Francisco with flat-panel cabinets, grey cabinets and carpet.
Inspiration for a transitional walk-in wardrobe in San Francisco with flat-panel cabinets, grey cabinets and carpet.
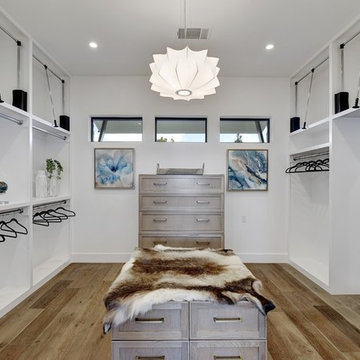
Inspiration for a large transitional dressing room in Austin with white cabinets, medium hardwood floors and brown floor.
Transitional Storage and Wardrobe Design Ideas
2
