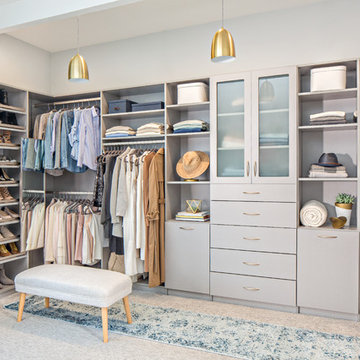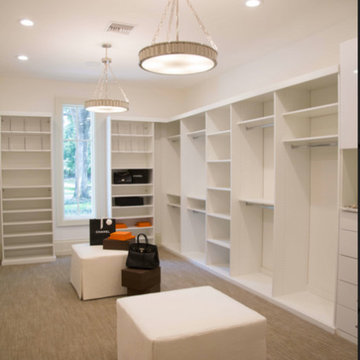Transitional Storage and Wardrobe Design Ideas
Refine by:
Budget
Sort by:Popular Today
101 - 120 of 410 photos
Item 1 of 3
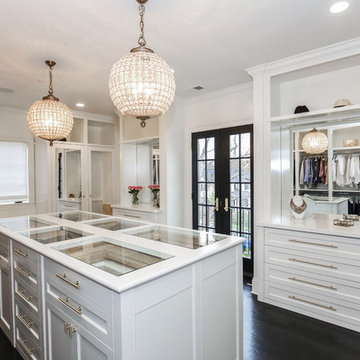
Photo of an expansive transitional gender-neutral dressing room in DC Metro with recessed-panel cabinets, white cabinets and dark hardwood floors.
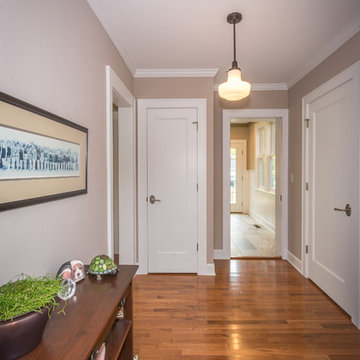
Todd Yarrington
This is an example of a small transitional gender-neutral built-in wardrobe in Columbus with medium hardwood floors.
This is an example of a small transitional gender-neutral built-in wardrobe in Columbus with medium hardwood floors.
Find the right local pro for your project
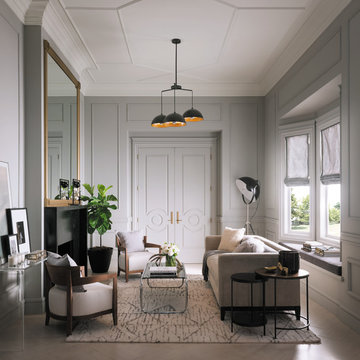
Visit Our Showroom
8000 Locust Mill St.
Ellicott City, MD 21043
Metrie Fashion Forward Interior Door
The room employs the transitional style of Fashion Forward Scene II mouldings for a decidedly urban look. Mouldings and walls were painted a matte gray to create texture within the room. The white-on-white scheme of the ceiling mouldings creates additional interest in the room. Two Fashion Forward doors were used to create a glamorous double-door entry.
Simple, yet sophisticated. Classic, yet playful. You can make this collection speak to so many styles. Go with rich sienna brown stains and create a Bistro feel. Evoke a Retro look by finishing the elements with high-contrast primary tones. Each of the three scenes in this collection are transitional, melding traditional and modern – leaving enough room for next year’s hottest trend.
Finishing Details
Light gray paint in a flat finish
Ceiling is painted white in a flat finish
Ikon and Casing are painted in a bronze metallic finish
Designer:
Sophie Burke
Vancouver, British Columbia, CA
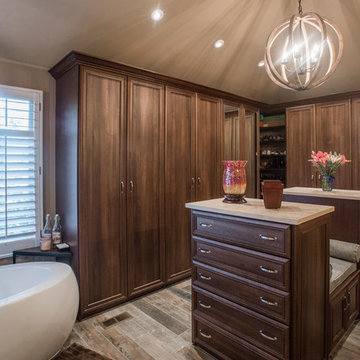
"When I first visited the client's house, and before seeing the space, I sat down with my clients to understand their needs. They told me they were getting ready to remodel their bathroom and master closet, and they wanted to get some ideas on how to make their closet better. The told me they wanted to figure out the closet before they did anything, so they presented their ideas to me, which included building walls in the space to create a larger master closet. I couldn't visual what they were explaining, so we went to the space. As soon as I got in the space, it was clear to me that we didn't need to build walls, we just needed to have the current closets torn out and replaced with wardrobes, create some shelving space for shoes and build an island with drawers in a bench. When I proposed that solution, they both looked at me with big smiles on their faces and said, 'That is the best idea we've heard, let's do it', then they asked me if I could design the vanity as well.
"I used 3/4" Melamine, Italian walnut, and Donatello thermofoil. The client provided their own countertops." - Leslie Klinck, Designer
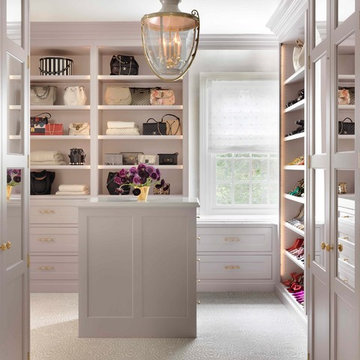
Alise O'Brien Photography
This is an example of a transitional storage and wardrobe in St Louis.
This is an example of a transitional storage and wardrobe in St Louis.
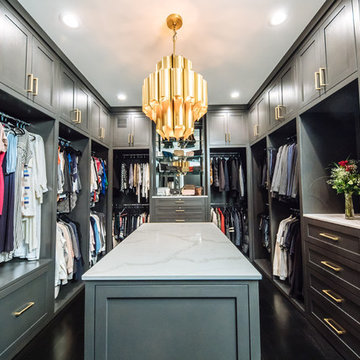
Design ideas for a large transitional gender-neutral storage and wardrobe in Dallas with beaded inset cabinets, grey cabinets, dark hardwood floors and brown floor.
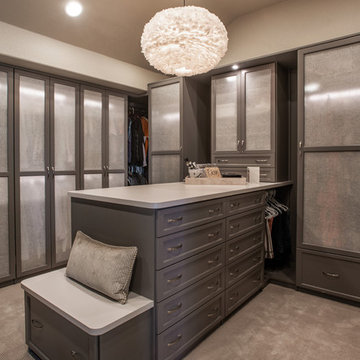
Libbie Holmes
Photo of a transitional storage and wardrobe in Other.
Photo of a transitional storage and wardrobe in Other.
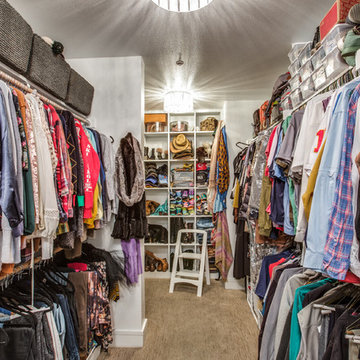
This is an example of a large transitional women's walk-in wardrobe in Dallas with shaker cabinets, white cabinets and carpet.
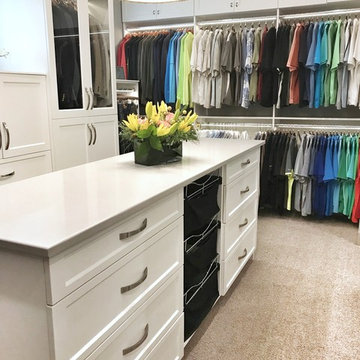
This is an example of a large transitional walk-in wardrobe in Other with flat-panel cabinets, white cabinets, carpet and beige floor.
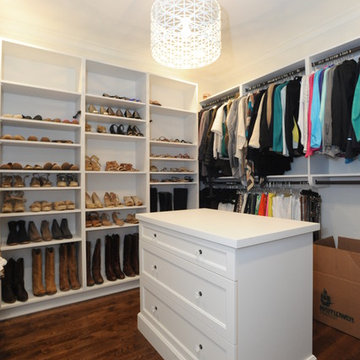
McGinnis Leathers
Inspiration for a transitional storage and wardrobe in Atlanta.
Inspiration for a transitional storage and wardrobe in Atlanta.
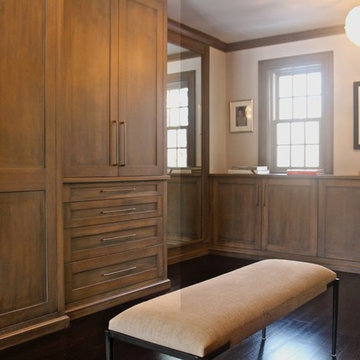
Photo of a large transitional men's walk-in wardrobe in New York with shaker cabinets, medium wood cabinets and dark hardwood floors.
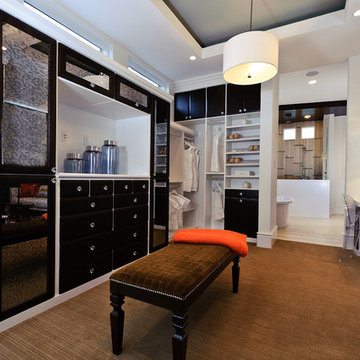
This Neo-prairie style home with its wide overhangs and well shaded bands of glass combines the openness of an island getaway with a “C – shaped” floor plan that gives the owners much needed privacy on a 78’ wide hillside lot. Photos by James Bruce and Merrick Ales.
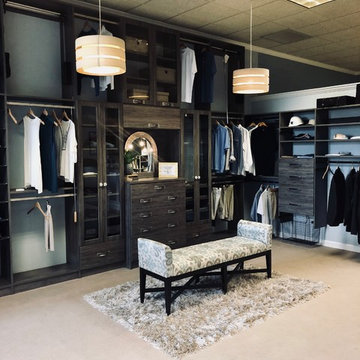
Large Closet with grey cabinets & high ceilings.
Photo of a large transitional storage and wardrobe in Other.
Photo of a large transitional storage and wardrobe in Other.
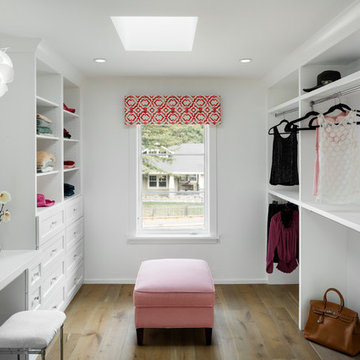
Garry Belinsky Photography
Inspiration for a transitional storage and wardrobe in San Francisco.
Inspiration for a transitional storage and wardrobe in San Francisco.
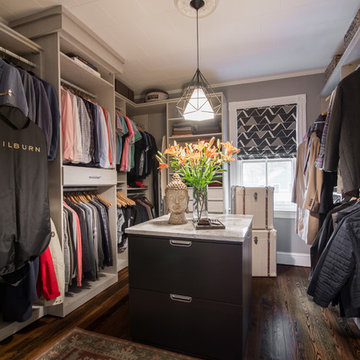
Complete Custom Closet | Dressing Room Remodel Designed by Interior Designer Nathan J. Reynolds.
phone: (401) 234-6194 and (508) 837-3972
email: nathan@insperiors.com
www.insperiors.com
Photography Courtesy of © 2018 C. Shaw Photography.
Transitional Storage and Wardrobe Design Ideas
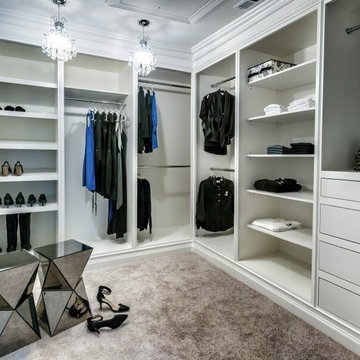
Photo of a transitional women's walk-in wardrobe in Chicago with beaded inset cabinets, white cabinets and carpet.
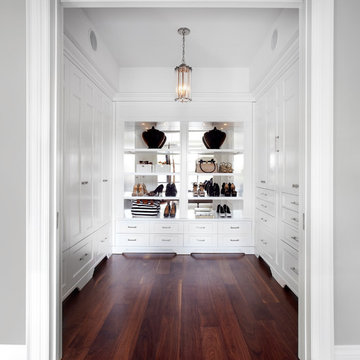
This is an example of a transitional storage and wardrobe in Toronto with white cabinets and dark hardwood floors.
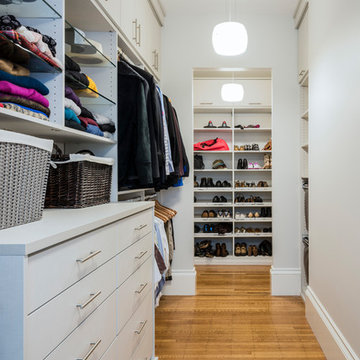
Master Closet
Photo by Sabrina Baloun
Photo of a mid-sized transitional gender-neutral walk-in wardrobe in Boston with flat-panel cabinets, grey cabinets and medium hardwood floors.
Photo of a mid-sized transitional gender-neutral walk-in wardrobe in Boston with flat-panel cabinets, grey cabinets and medium hardwood floors.
6
