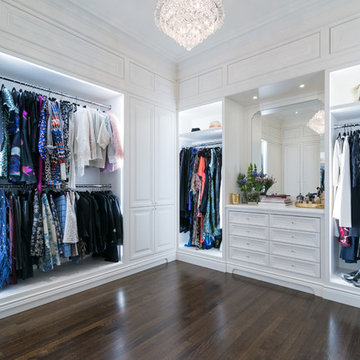Transitional Storage and Wardrobe Design Ideas
Refine by:
Budget
Sort by:Popular Today
61 - 80 of 410 photos
Item 1 of 3
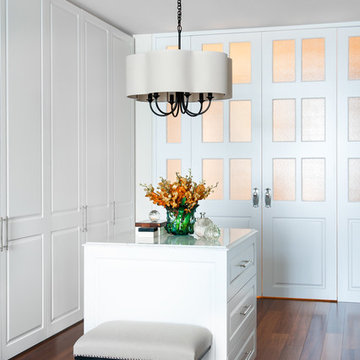
Nicole England
Photo of a transitional walk-in wardrobe in Melbourne with raised-panel cabinets, white cabinets and dark hardwood floors.
Photo of a transitional walk-in wardrobe in Melbourne with raised-panel cabinets, white cabinets and dark hardwood floors.
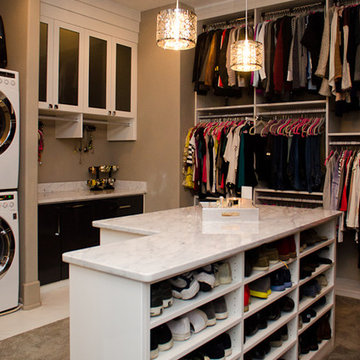
Designer: Susan Martin-Gibbons
Photography: Pretty Pear Photography
Design ideas for a large transitional gender-neutral walk-in wardrobe in Indianapolis with open cabinets, light wood cabinets and carpet.
Design ideas for a large transitional gender-neutral walk-in wardrobe in Indianapolis with open cabinets, light wood cabinets and carpet.
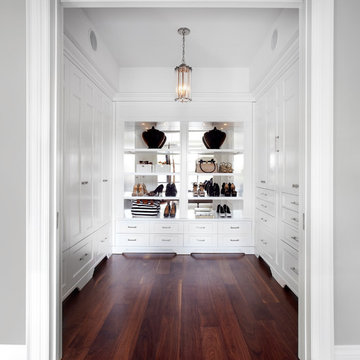
This is an example of a transitional storage and wardrobe in Toronto with white cabinets and dark hardwood floors.
Find the right local pro for your project
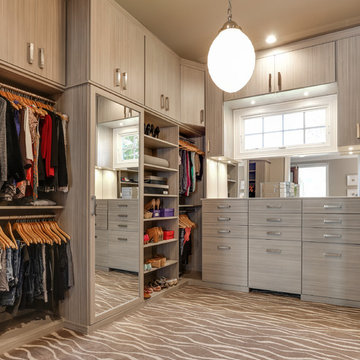
Inspiration for a transitional gender-neutral walk-in wardrobe in Raleigh with flat-panel cabinets, grey cabinets, carpet and beige floor.
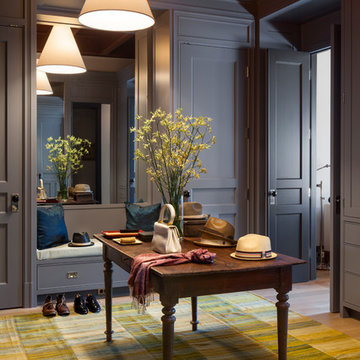
Francis Dzikowski
This is an example of a transitional storage and wardrobe in New York.
This is an example of a transitional storage and wardrobe in New York.
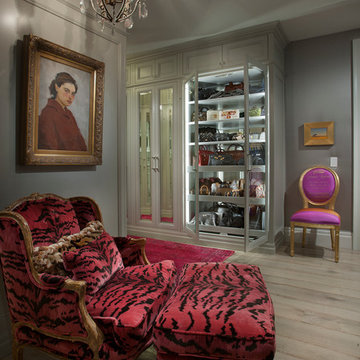
Dino Tonn Photography
This is an example of a transitional women's storage and wardrobe in Los Angeles with glass-front cabinets, grey cabinets and light hardwood floors.
This is an example of a transitional women's storage and wardrobe in Los Angeles with glass-front cabinets, grey cabinets and light hardwood floors.
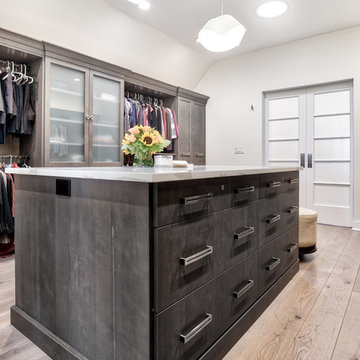
Large closet island with slab drawers for extra storage and organization.
Photos by Chris Veith
Expansive transitional gender-neutral walk-in wardrobe in New York with flat-panel cabinets, dark wood cabinets and light hardwood floors.
Expansive transitional gender-neutral walk-in wardrobe in New York with flat-panel cabinets, dark wood cabinets and light hardwood floors.
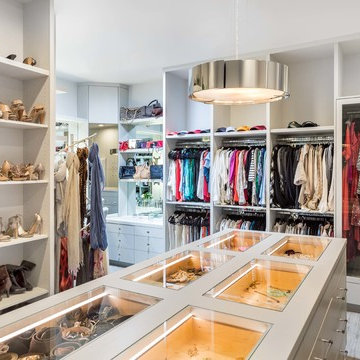
Closet with makeup vanity
Photographer: Kat Alves
Design ideas for a large transitional women's dressing room in Sacramento with open cabinets, grey cabinets, carpet and grey floor.
Design ideas for a large transitional women's dressing room in Sacramento with open cabinets, grey cabinets, carpet and grey floor.
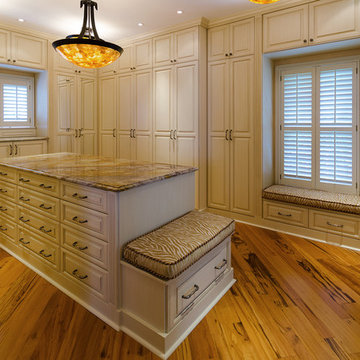
Luxurious cabinets keep clothes and valuables enclosed for a sophisticated, clean look in this walk-in closet located off of the master bathroom.
Photo of a transitional storage and wardrobe in Los Angeles.
Photo of a transitional storage and wardrobe in Los Angeles.
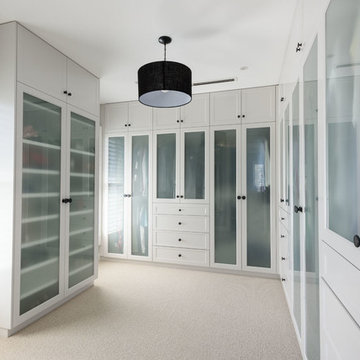
Transitional storage and wardrobe in Melbourne with glass-front cabinets, white cabinets and carpet.
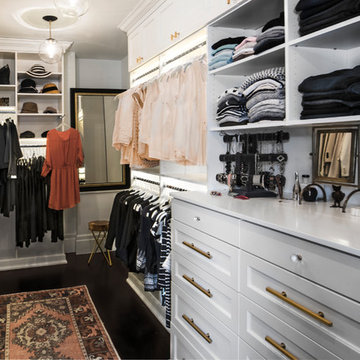
Designed by Jennefier Martin of Closet Works
Her side of the closet is a bright dynamic space with places for all the components of a truly extensive wardrobe. Although the closet was divided evenly down the middle, she had quite a bit more clothing and accessories than her husband.
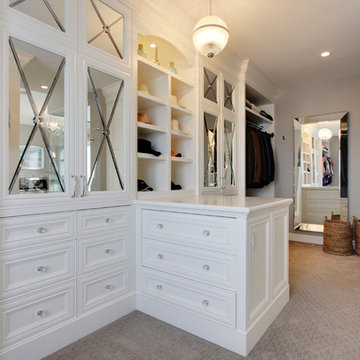
Jamie Bezemer @ ZOON Photos
This is an example of a large transitional gender-neutral dressing room in Calgary with recessed-panel cabinets, white cabinets and carpet.
This is an example of a large transitional gender-neutral dressing room in Calgary with recessed-panel cabinets, white cabinets and carpet.
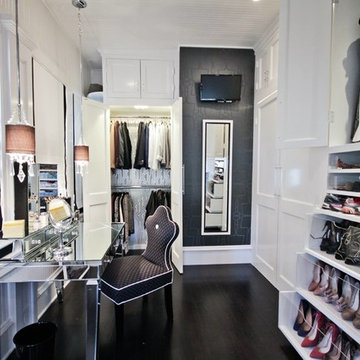
One view of the closet reveals a mirrored vanity, custom upholstered vanity chair, an accent wall of a micro-beaded lamp motif, and fabulous wardrobe storage. The TV is the finishing touch so this home owner can enjoy spending extra time in this stunning space!
Photo Credit: Ginna Gill Photography
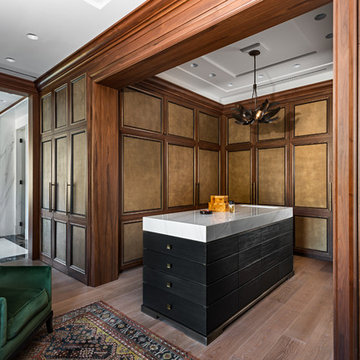
Design ideas for a large transitional men's dressing room in Toronto with recessed-panel cabinets, brown floor, medium wood cabinets and light hardwood floors.
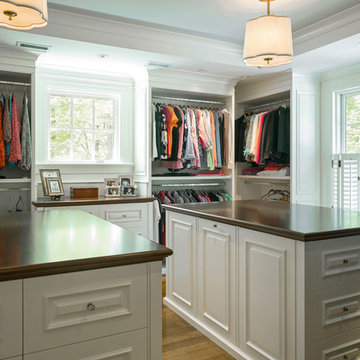
Photo of an expansive transitional gender-neutral dressing room in Boston with raised-panel cabinets, white cabinets and medium hardwood floors.
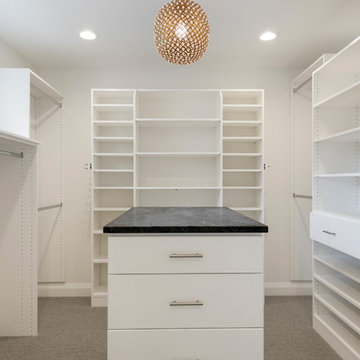
This is an example of a mid-sized transitional gender-neutral walk-in wardrobe in Minneapolis with flat-panel cabinets, white cabinets, carpet and grey floor.
Transitional Storage and Wardrobe Design Ideas
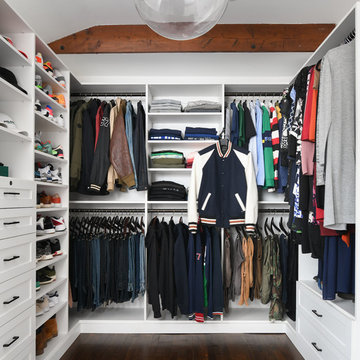
Stefan Radtke
Design ideas for a large transitional gender-neutral walk-in wardrobe in New York with white cabinets, brown floor, open cabinets and dark hardwood floors.
Design ideas for a large transitional gender-neutral walk-in wardrobe in New York with white cabinets, brown floor, open cabinets and dark hardwood floors.
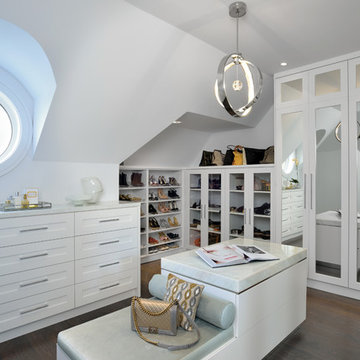
Contemporary Master Bedroom by Heather Segreti
Inspiration for a transitional women's dressing room in Toronto with white cabinets, dark hardwood floors and brown floor.
Inspiration for a transitional women's dressing room in Toronto with white cabinets, dark hardwood floors and brown floor.
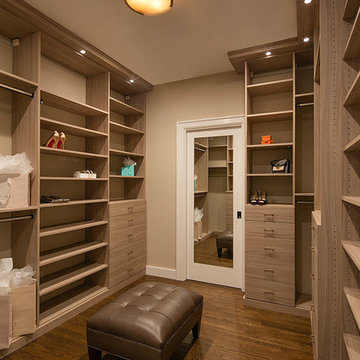
This is an example of a transitional gender-neutral dressing room in San Francisco with flat-panel cabinets, light wood cabinets, dark hardwood floors and brown floor.
4
