All Railing Materials Transitional Verandah Design Ideas
Refine by:
Budget
Sort by:Popular Today
1 - 20 of 353 photos
Item 1 of 3
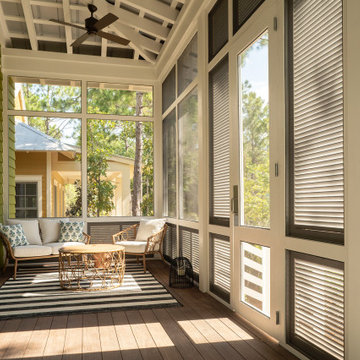
This is an example of a mid-sized transitional front yard screened-in verandah in Other with decking, a roof extension and wood railing.

Design ideas for an expansive transitional backyard screened-in verandah in Minneapolis with decking, a roof extension and metal railing.

The screen porch has a Fir beam ceiling, Ipe decking, and a flat screen TV mounted over a stone clad gas fireplace.
This is an example of a large transitional backyard screened-in verandah in DC Metro with decking, a roof extension and wood railing.
This is an example of a large transitional backyard screened-in verandah in DC Metro with decking, a roof extension and wood railing.
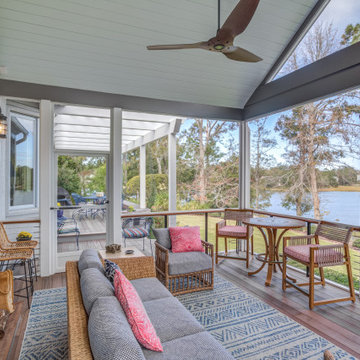
Inspiration for a transitional screened-in verandah in Other with decking, a roof extension and cable railing.

Middletown Maryland screened porch addition with an arched ceiling and white Azek trim throughout this well designed outdoor living space. Many great remodeling ideas from gray decking materials to white and black railing systems and heavy duty pet screens for your next home improvement project.

This is an example of a large transitional backyard screened-in verandah in Boston with concrete slab, a roof extension and wood railing.

Inspiration for a transitional front yard verandah in Charleston with with columns, a roof extension and mixed railing.
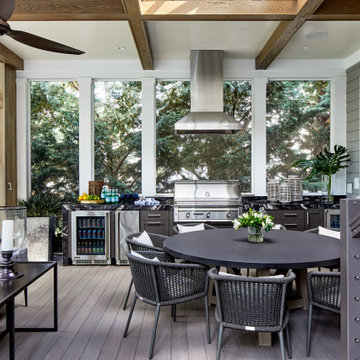
Inspiration for an expansive transitional backyard verandah in DC Metro with an outdoor kitchen and cable railing.
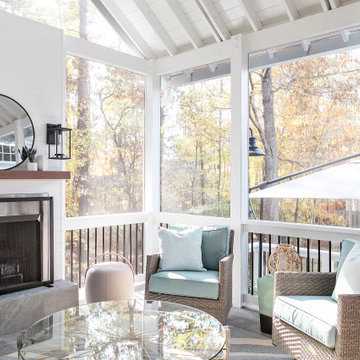
Design ideas for a transitional verandah in Raleigh with with fireplace, natural stone pavers, a roof extension and wood railing.
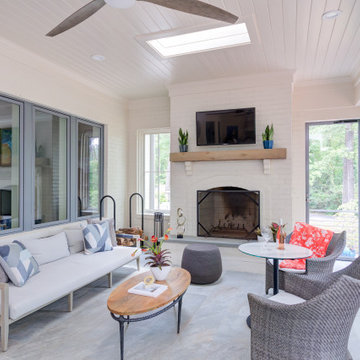
Modern outdoor living space with retractable blinds , modern outdoor furniture and grey tile flooring
Photo of a large transitional backyard screened-in verandah in Raleigh with metal railing.
Photo of a large transitional backyard screened-in verandah in Raleigh with metal railing.
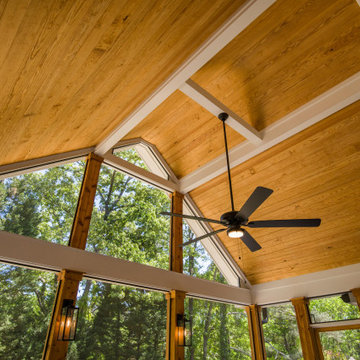
This expansive, 16' x 16' screened porch features a vaulted tongue and groove ceiling. Grey Fiberon composite decking matches the deck outside. The porch walls were constructed of pressure treated materials with 8" square, cedar column posts.
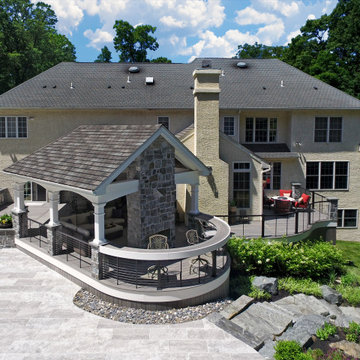
This is an example of a mid-sized transitional backyard verandah in Other with with fireplace and metal railing.
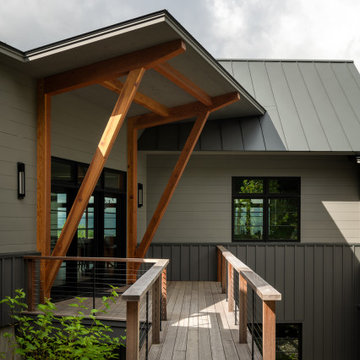
Design ideas for a transitional front yard verandah in Burlington with mixed railing.
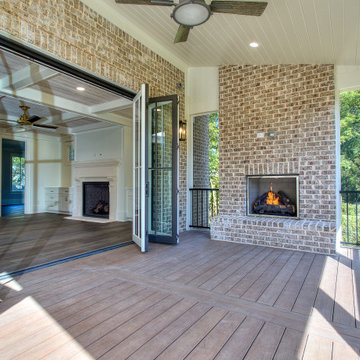
Large transitional backyard verandah in Atlanta with with fireplace, decking, a roof extension and metal railing.
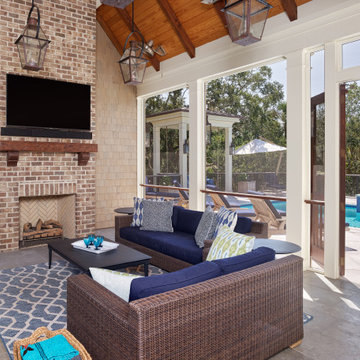
Large transitional backyard verandah in Charleston with with fireplace, a roof extension, tile and wood railing.
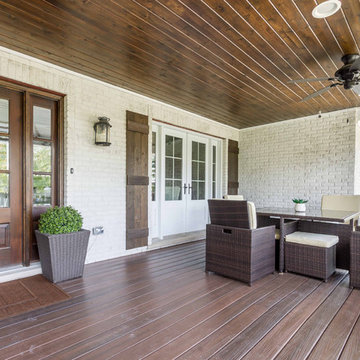
This 1990s brick home had decent square footage and a massive front yard, but no way to enjoy it. Each room needed an update, so the entire house was renovated and remodeled, and an addition was put on over the existing garage to create a symmetrical front. The old brown brick was painted a distressed white.
The 500sf 2nd floor addition includes 2 new bedrooms for their teen children, and the 12'x30' front porch lanai with standing seam metal roof is a nod to the homeowners' love for the Islands. Each room is beautifully appointed with large windows, wood floors, white walls, white bead board ceilings, glass doors and knobs, and interior wood details reminiscent of Hawaiian plantation architecture.
The kitchen was remodeled to increase width and flow, and a new laundry / mudroom was added in the back of the existing garage. The master bath was completely remodeled. Every room is filled with books, and shelves, many made by the homeowner.
Project photography by Kmiecik Imagery.

Inspiration for a transitional backyard screened-in verandah in Charleston with concrete pavers, a roof extension and cable railing.
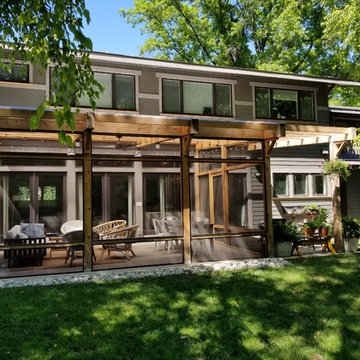
This is an example of a mid-sized transitional backyard screened-in verandah in Kansas City with a pergola and wood railing.

Inspiration for a large transitional front yard verandah in Minneapolis with with columns, concrete slab, a roof extension and mixed railing.
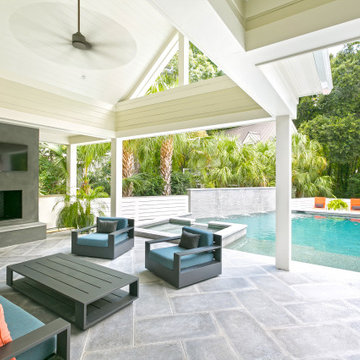
Inspiration for a mid-sized transitional backyard verandah in Charleston with with fireplace, tile, a roof extension and wood railing.
All Railing Materials Transitional Verandah Design Ideas
1