All Railing Materials Transitional Verandah Design Ideas
Refine by:
Budget
Sort by:Popular Today
121 - 140 of 355 photos
Item 1 of 3
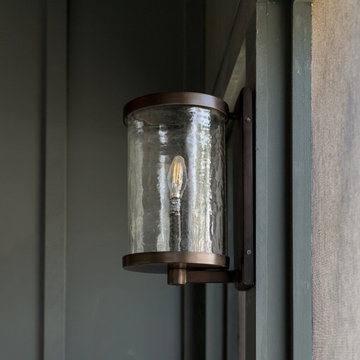
Design ideas for a large transitional backyard screened-in verandah in Boston with concrete slab, a roof extension and wood railing.
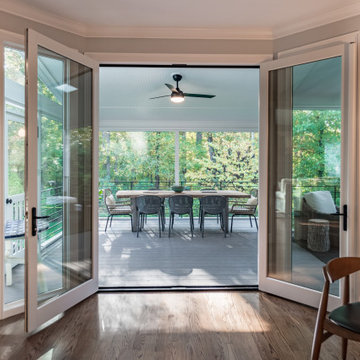
Inspiration for a transitional backyard screened-in verandah in Raleigh with decking, a roof extension and metal railing.
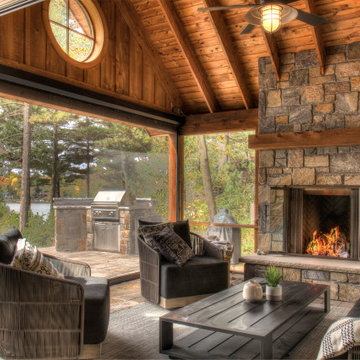
Screened in porch with roll-up screen wall to outdoor grill area. Wood Ceilings and Walls with Round Window accent and Stone Fireplace.
Design ideas for a mid-sized transitional side yard screened-in verandah in Minneapolis with natural stone pavers, a roof extension and wood railing.
Design ideas for a mid-sized transitional side yard screened-in verandah in Minneapolis with natural stone pavers, a roof extension and wood railing.
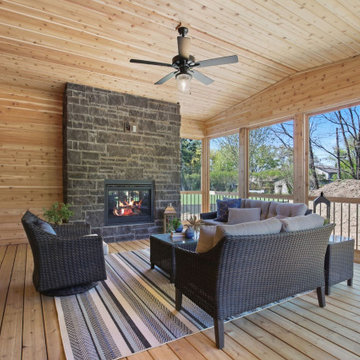
This is an example of a transitional verandah in Minneapolis with with fireplace, decking, a roof extension and wood railing.
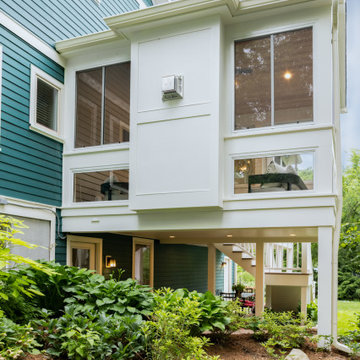
The floating screened porch addition melds perfectly with both the original home's design and the yard's topography. The elevated deck and porch create cozy spaces that are protected the elements and allow the family to enjoy the beautiful surrounding yard. Design and Build by Meadowlark Design Build in Ann Arbor, Michigan. Photography by Sean Carter, Ann Arbor, Mi.
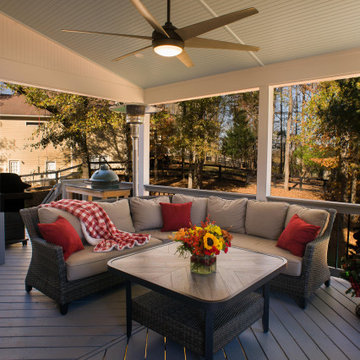
Holiday décor on an open back porch
This new, open front porch is all ready for Christmas with red accents and festive decor. Bead board paneling with shed roof. Designed and built by Atlanta Decking & Fence.
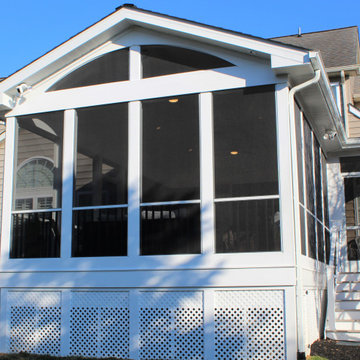
Middletown Maryland screened porch addition with an arched ceiling and white Azek trim throughout this well designed outdoor living space. Many great remodeling ideas from gray decking materials to white and black railing systems and heavy duty pet screens for your next home improvement project.
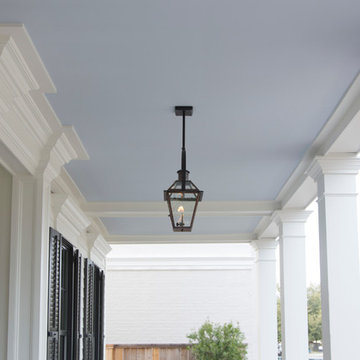
Felix Sanchez (www.felixsanchez.com)
Expansive transitional front yard verandah in Houston with with columns, a roof extension and wood railing.
Expansive transitional front yard verandah in Houston with with columns, a roof extension and wood railing.

This is an example of a large transitional backyard verandah in Austin with an outdoor kitchen, concrete slab, a roof extension and metal railing.
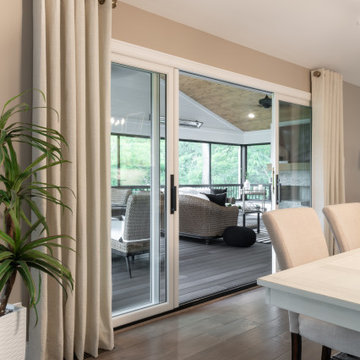
Inspiration for a transitional backyard verandah in St Louis with with fireplace, a roof extension and metal railing.
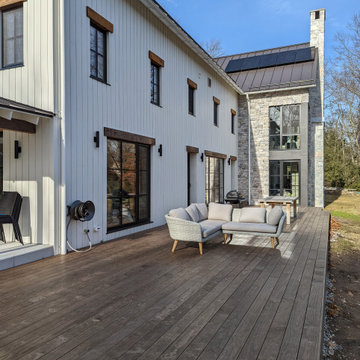
Photo of an expansive transitional backyard verandah in New York with wood railing.
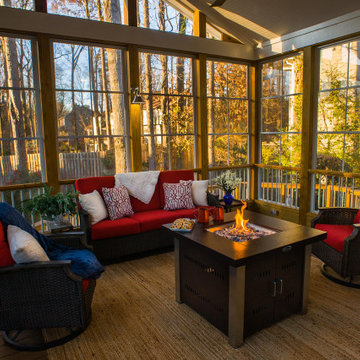
Compact Eze-Breeze back porch addition with small deck.
Photo of a transitional backyard verandah in Atlanta with a fire feature, a roof extension and wood railing.
Photo of a transitional backyard verandah in Atlanta with a fire feature, a roof extension and wood railing.
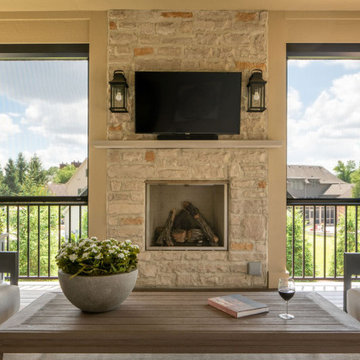
Screens down
Existing 2nd story deck project scope - build roof and enclose with motorized screens, new railing, new fireplace and all new electrical including heating fixtures, lighting & ceiling fan.
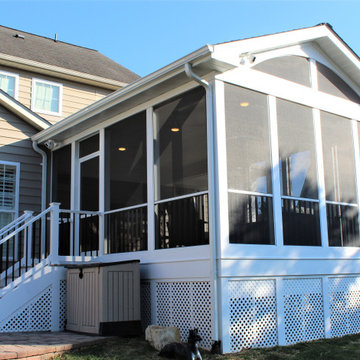
Middletown Maryland screened porch addition with an arched ceiling and white Azek trim throughout this well designed outdoor living space. Many great remodeling ideas from gray decking materials to white and black railing systems and heavy duty pet screens for your next home improvement project.
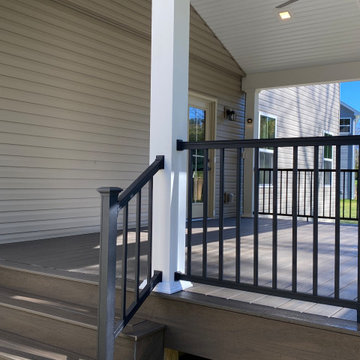
An extension of this home's living space that opens up the view of future potential in the remainder of this brand new backyard. The use of a LVL beam creates a feeling of expanse and accessibility.
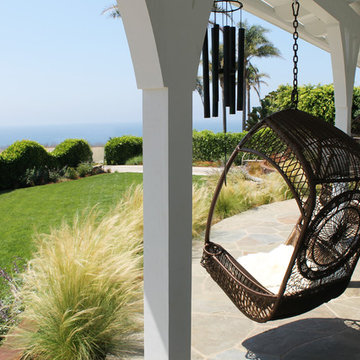
This is an example of a large transitional front yard verandah in Los Angeles with wood railing.
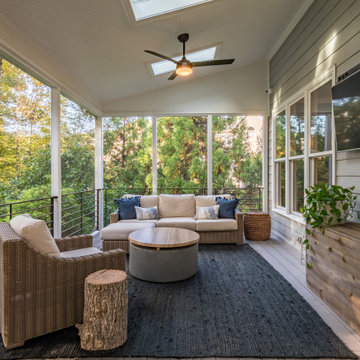
Transitional backyard screened-in verandah in Raleigh with decking, a roof extension and metal railing.
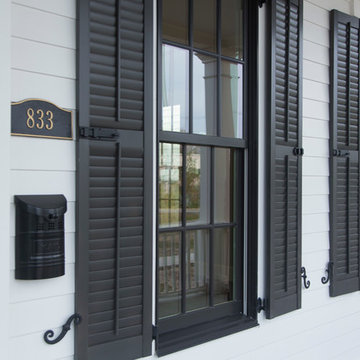
Felix Sanchez (www.felixsanchez.com)
Design ideas for an expansive transitional front yard verandah in Houston with with columns, a roof extension and wood railing.
Design ideas for an expansive transitional front yard verandah in Houston with with columns, a roof extension and wood railing.
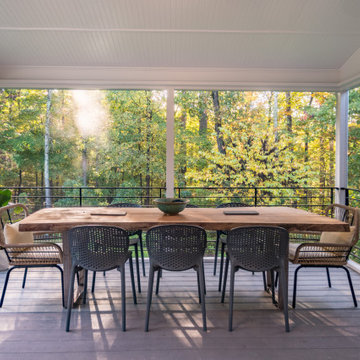
Design ideas for a transitional backyard screened-in verandah in Raleigh with decking, a roof extension and metal railing.
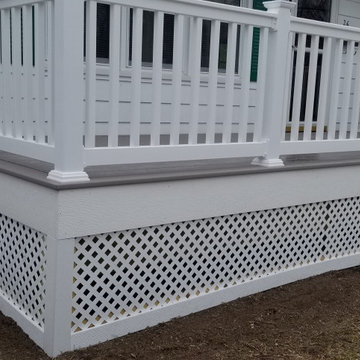
Porch build with handicap ramp
Inspiration for a large transitional front yard verandah in Other with with skirting, decking and mixed railing.
Inspiration for a large transitional front yard verandah in Other with with skirting, decking and mixed railing.
All Railing Materials Transitional Verandah Design Ideas
7