Transitional Verandah Design Ideas
Refine by:
Budget
Sort by:Popular Today
1 - 20 of 355 photos
Item 1 of 3
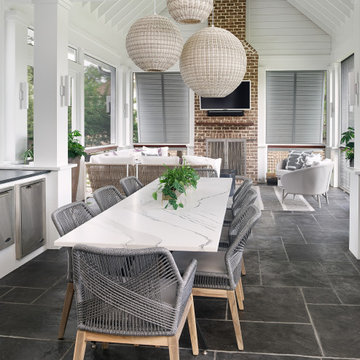
A large outdoor living area addition that was split into 2 distinct areas-lounge or living and dining. This was designed for large gatherings with lots of comfortable seating seating. All materials and surfaces were chosen for lots of use and all types of weather. A custom made fire screen is mounted to the brick fireplace. Designed so the doors slide to the sides to expose the logs for a cozy fire on cool nights.
Photography by Holger Obenaus
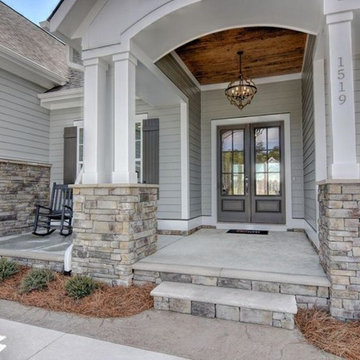
This front porch was captured by Unique Media and Design.
This is an example of a mid-sized transitional front yard verandah in Other with concrete slab and a roof extension.
This is an example of a mid-sized transitional front yard verandah in Other with concrete slab and a roof extension.

Photo of an expansive transitional backyard verandah in DC Metro with cable railing.
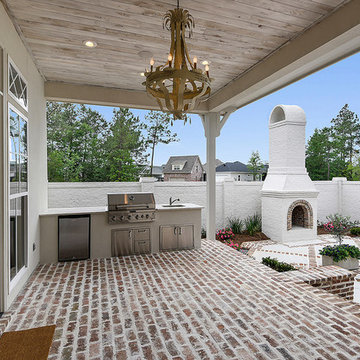
Design ideas for a large transitional backyard verandah in New Orleans with an outdoor kitchen, brick pavers and a roof extension.

Inspiration for an expansive transitional backyard verandah in Houston with with fireplace, decking and a roof extension.
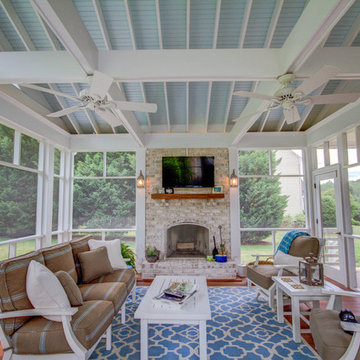
This screened in porch is a divine outdoor living space. With beautiful hardwood floors, vaulted ceilings that boast outdoor fans, a brick outdoor fireplace flanked with an outdoor TV and cozy living and dining spaces, this porch has it all. Easy access to the kitchen of the home makes this a convenient place to share a meal or enjoy company. The view of the spacious, private backyard is relaxing. Exterior lighting was also taken in to account to create ambiance and function.
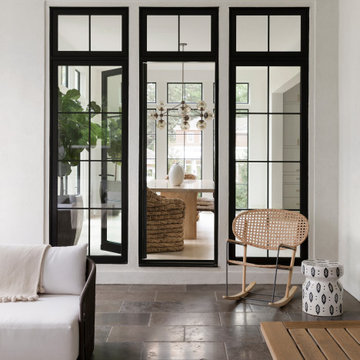
screened porch
Photo of a transitional backyard screened-in verandah in Minneapolis with natural stone pavers and a roof extension.
Photo of a transitional backyard screened-in verandah in Minneapolis with natural stone pavers and a roof extension.
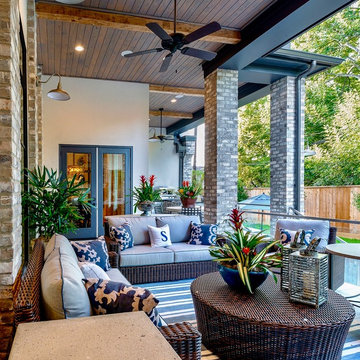
Large transitional backyard verandah in Houston with with fireplace, natural stone pavers and a roof extension.
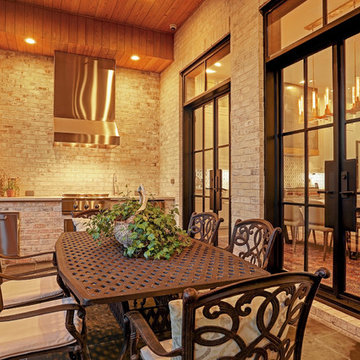
Inspiration for an expansive transitional backyard verandah in Houston with an outdoor kitchen, tile and a roof extension.
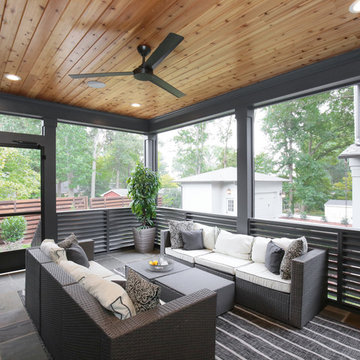
Stephen Thrift
Photo of a large transitional backyard screened-in verandah in Raleigh with natural stone pavers.
Photo of a large transitional backyard screened-in verandah in Raleigh with natural stone pavers.
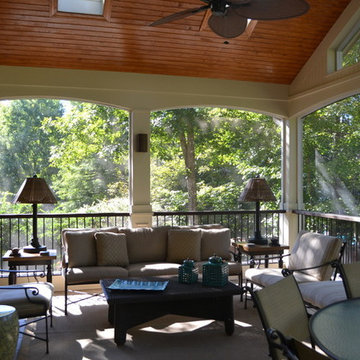
A relaxing, breezy getaway.
Inspiration for a large transitional backyard verandah in Raleigh with tile and a roof extension.
Inspiration for a large transitional backyard verandah in Raleigh with tile and a roof extension.
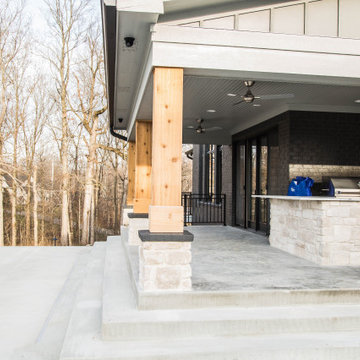
The back porch boasts a full outdoor kitchen just steps away from the swimming pool.
Inspiration for a large transitional backyard verandah in Indianapolis with an outdoor kitchen, concrete slab and a roof extension.
Inspiration for a large transitional backyard verandah in Indianapolis with an outdoor kitchen, concrete slab and a roof extension.
![LAKEVIEW [reno]](https://st.hzcdn.com/fimgs/f0413a1b0a34767a_6580-w360-h360-b0-p0--.jpg)
© Greg Riegler
Photo of a large transitional backyard verandah in Other with an outdoor kitchen, concrete pavers and a roof extension.
Photo of a large transitional backyard verandah in Other with an outdoor kitchen, concrete pavers and a roof extension.
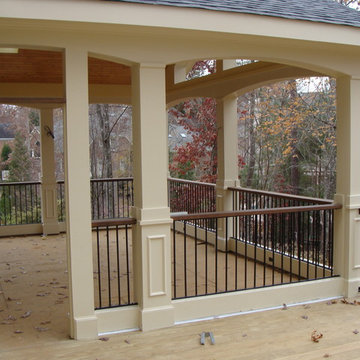
Getting the arches sized right and cut on the correct radius was a huge task, but I like the results! The screen panels will fill the entire openings with one piece. The porch handrails are 2 x 6 ipe
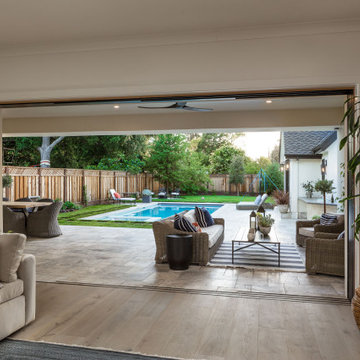
Light and Airy! Fresh and Modern Architecture by Arch Studio, Inc. 2021
Inspiration for a large transitional backyard verandah in San Francisco with with fireplace, natural stone pavers and a roof extension.
Inspiration for a large transitional backyard verandah in San Francisco with with fireplace, natural stone pavers and a roof extension.
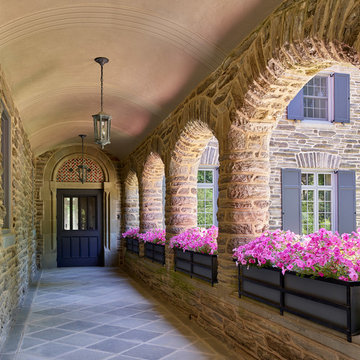
The house's loggia was restored, including new blue stone pavers and a fresh coat of paint on the front door. Windows looking out to the loggia from within the house help bring more natural light inside.
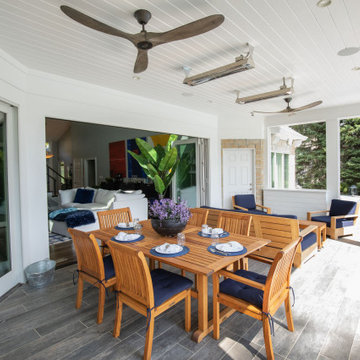
These homeowners are well known to our team as repeat clients and asked us to convert a dated deck overlooking their pool and the lake into an indoor/outdoor living space. A new footer foundation with tile floor was added to withstand the Indiana climate and to create an elegant aesthetic. The existing transom windows were raised and a collapsible glass wall with retractable screens was added to truly bring the outdoor space inside. Overhead heaters and ceiling fans now assist with climate control and a custom TV cabinet was built and installed utilizing motorized retractable hardware to hide the TV when not in use.
As the exterior project was concluding we additionally removed 2 interior walls and french doors to a room to be converted to a game room. We removed a storage space under the stairs leading to the upper floor and installed contemporary stair tread and cable handrail for an updated modern look. The first floor living space is now open and entertainer friendly with uninterrupted flow from inside to outside and is simply stunning.
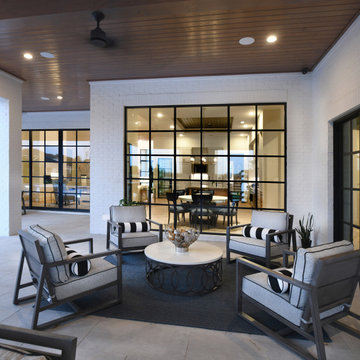
Outdoor living space, tiled floor, tongue and groove wood ceiling, black frame windows, black frame sliding doors.
Large transitional backyard verandah in Houston with tile and a roof extension.
Large transitional backyard verandah in Houston with tile and a roof extension.
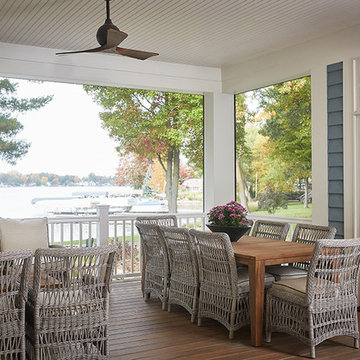
Builder: J. Peterson Homes
Interior Design: Vision Interiors by Visbeen
Photographer: Ashley Avila Photography
The best of the past and present meet in this distinguished design. Custom craftsmanship and distinctive detailing give this lakefront residence its vintage flavor while an open and light-filled floor plan clearly mark it as contemporary. With its interesting shingled roof lines, abundant windows with decorative brackets and welcoming porch, the exterior takes in surrounding views while the interior meets and exceeds contemporary expectations of ease and comfort. The main level features almost 3,000 square feet of open living, from the charming entry with multiple window seats and built-in benches to the central 15 by 22-foot kitchen, 22 by 18-foot living room with fireplace and adjacent dining and a relaxing, almost 300-square-foot screened-in porch. Nearby is a private sitting room and a 14 by 15-foot master bedroom with built-ins and a spa-style double-sink bath with a beautiful barrel-vaulted ceiling. The main level also includes a work room and first floor laundry, while the 2,165-square-foot second level includes three bedroom suites, a loft and a separate 966-square-foot guest quarters with private living area, kitchen and bedroom. Rounding out the offerings is the 1,960-square-foot lower level, where you can rest and recuperate in the sauna after a workout in your nearby exercise room. Also featured is a 21 by 18-family room, a 14 by 17-square-foot home theater, and an 11 by 12-foot guest bedroom suite.
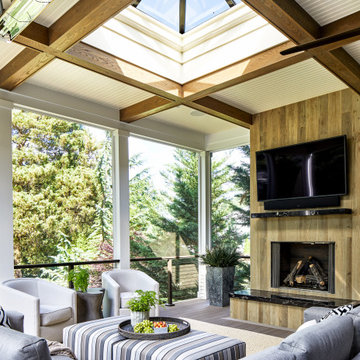
Expansive transitional backyard verandah in DC Metro with with fireplace and cable railing.
Transitional Verandah Design Ideas
1