Transitional Verandah Design Ideas with a Container Garden
Refine by:
Budget
Sort by:Popular Today
41 - 53 of 53 photos
Item 1 of 3
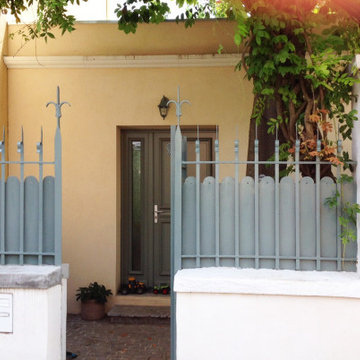
Portillon entrée
Inspiration for a small transitional front yard verandah in Lyon with a container garden, natural stone pavers, an awning and metal railing.
Inspiration for a small transitional front yard verandah in Lyon with a container garden, natural stone pavers, an awning and metal railing.
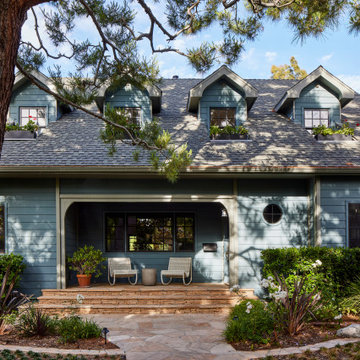
Front yard exterior entry leads to porch
Inspiration for a large transitional front yard verandah in Los Angeles with a container garden, natural stone pavers and a roof extension.
Inspiration for a large transitional front yard verandah in Los Angeles with a container garden, natural stone pavers and a roof extension.
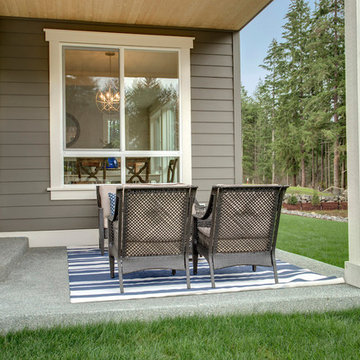
Inspiration for a large transitional backyard verandah in Seattle with a container garden, natural stone pavers and a roof extension.
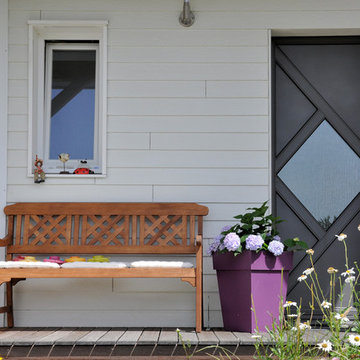
Zoom sur l'entrée
Mid-sized transitional front yard verandah in Nantes with a container garden, decking and an awning.
Mid-sized transitional front yard verandah in Nantes with a container garden, decking and an awning.
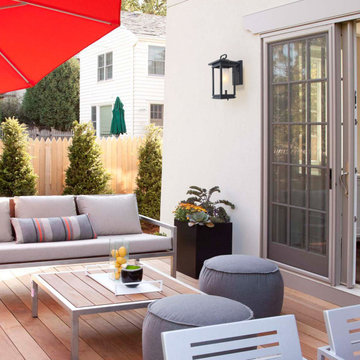
This outdoor sconce features a rectangular box shape with frosted cylinder shade, adding a bit of modern influence, yet the frame is much more transitional. The incandescent bulb (not Included) is protected by the frosted glass tube, allowing a soft light to flood your walkway.

This is an example of a mid-sized transitional front yard verandah in Chicago with a container garden, concrete pavers, a roof extension and mixed railing.
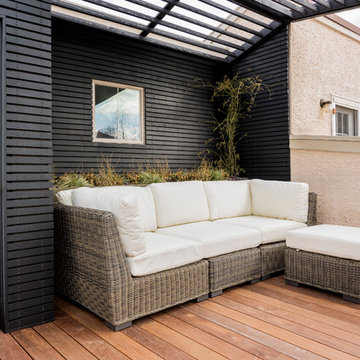
Jaime Alverez
Inspiration for a mid-sized transitional backyard verandah in Philadelphia with a container garden, decking and a pergola.
Inspiration for a mid-sized transitional backyard verandah in Philadelphia with a container garden, decking and a pergola.
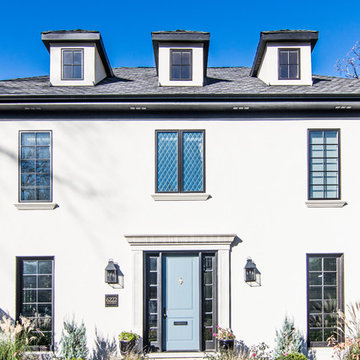
Peter J Nilson
Design ideas for a small transitional front yard verandah in Chicago with a container garden and concrete pavers.
Design ideas for a small transitional front yard verandah in Chicago with a container garden and concrete pavers.
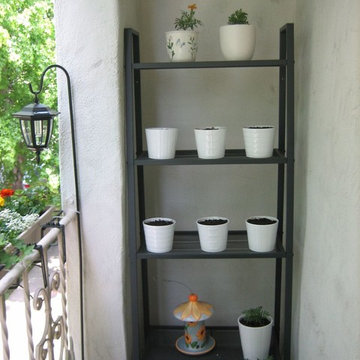
This is an example of a small transitional side yard verandah in Los Angeles with a container garden, decking and a roof extension.
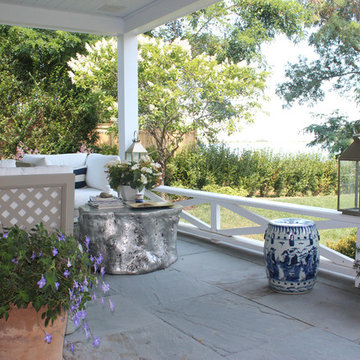
This is an example of a small transitional backyard verandah in New York with a container garden, natural stone pavers and a roof extension.
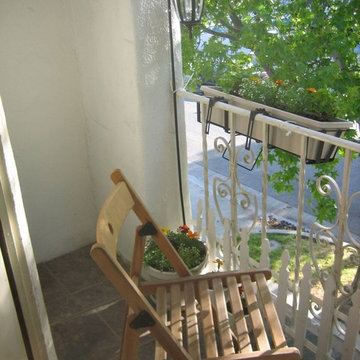
This is an example of a small transitional side yard verandah in Los Angeles with a container garden, decking and a roof extension.
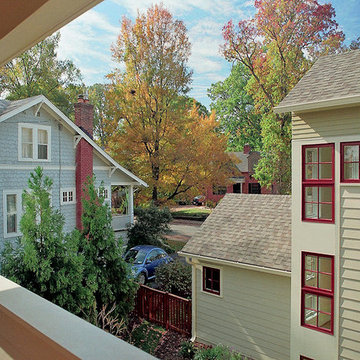
Autumn view of stair hall beyond from 2nd floor covered deck
Design ideas for a mid-sized transitional side yard verandah in DC Metro with a container garden, decking and a roof extension.
Design ideas for a mid-sized transitional side yard verandah in DC Metro with a container garden, decking and a roof extension.
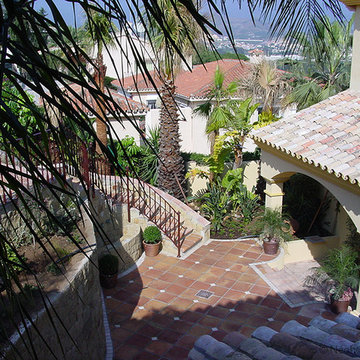
Graciela Montagnoli
Design ideas for a mid-sized transitional front yard verandah in Other with a container garden, brick pavers and a roof extension.
Design ideas for a mid-sized transitional front yard verandah in Other with a container garden, brick pavers and a roof extension.
Transitional Verandah Design Ideas with a Container Garden
3