Transitional Verandah Design Ideas with with Fireplace
Refine by:
Budget
Sort by:Popular Today
21 - 40 of 288 photos
Item 1 of 3
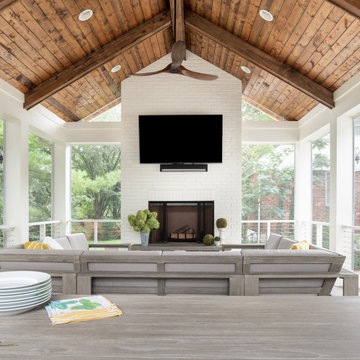
Inspiration for a large transitional backyard verandah in Nashville with with fireplace, decking and a roof extension.
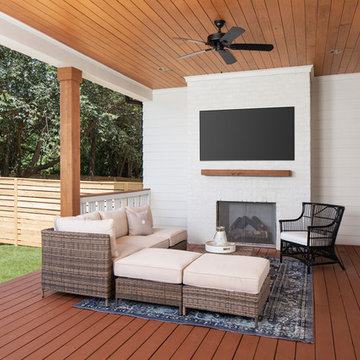
This is an example of a large transitional backyard verandah in Charlotte with with fireplace and a roof extension.
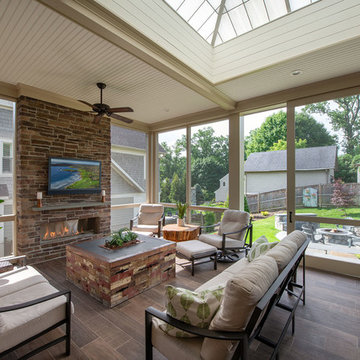
We designed a three season room with removable window/screens and a large sliding screen door. The Walnut matte rectified field tile floors are heated, We included an outdoor TV, ceiling fans and a linear fireplace insert with star Fyre glass. Outside, we created a seating area around a fire pit and fountain water feature, as well as a new patio for grilling.
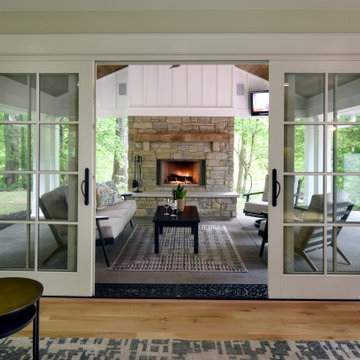
These large glass doors help to connect the indoors with the outdoors. The focal point is this beautiful stone fireplace!
Photo of a mid-sized transitional side yard verandah in Columbus with with fireplace, concrete slab and a roof extension.
Photo of a mid-sized transitional side yard verandah in Columbus with with fireplace, concrete slab and a roof extension.
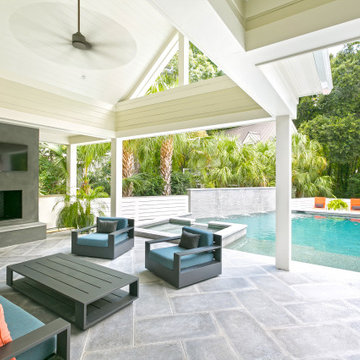
Inspiration for a mid-sized transitional backyard verandah in Charleston with with fireplace, tile, a roof extension and wood railing.
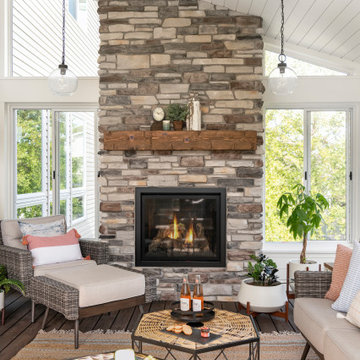
A technology-free gathering space for the family to enjoy together. This transitional four season porch was created as an extension from the client's main living room. With the floor to ceiling stone gas fireplace, and windows the space brings in warmth and coziness throughout the space.
Photos by Spacecrafting Photography, Inc
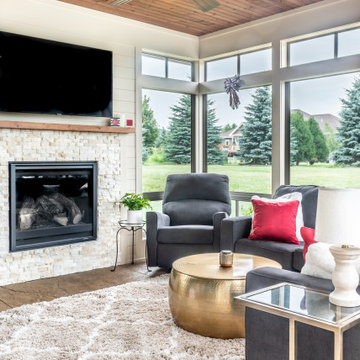
They also desire to have a TV in the room. Senior designer Dave Duewel evaluated different locations, such as above the patio door. In the end we chose to place the TV above the fireplace. This has the added benefit of the TV being visible to viewers who are sitting on the adjacent patio, next to the pool.
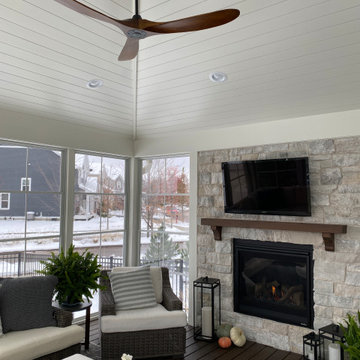
Transitional backyard verandah in Minneapolis with with fireplace and a roof extension.
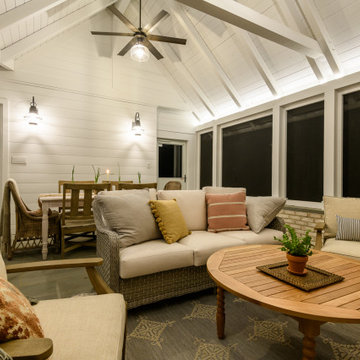
Photo of a mid-sized transitional backyard verandah in Philadelphia with with fireplace, natural stone pavers and a roof extension.
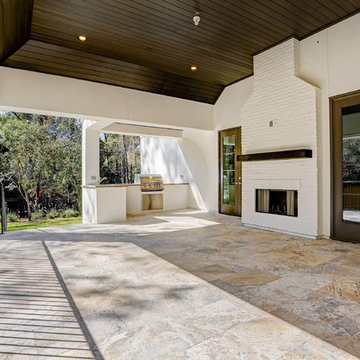
Cate Black
Photo of a large transitional backyard verandah in Houston with with fireplace, tile and a roof extension.
Photo of a large transitional backyard verandah in Houston with with fireplace, tile and a roof extension.
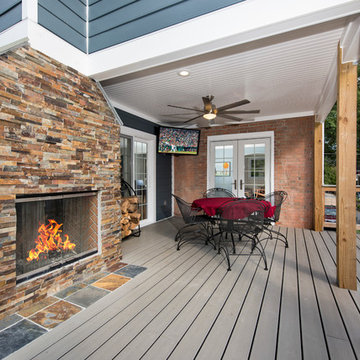
This 1965 home has been updated to meet the needs of a family who loves their location, but had outgrown their space. MOSS worked closely with the homeowners to expand their existing footprint and achieve their goals of:
-An eat-in kitchen with plenty of room to accommodate all family members
-An open, informal space for entertaining
-Maximizing deck space for use in at least three seasons
The result is a stunning new space that reflects our customers' lifestyle and personal taste.
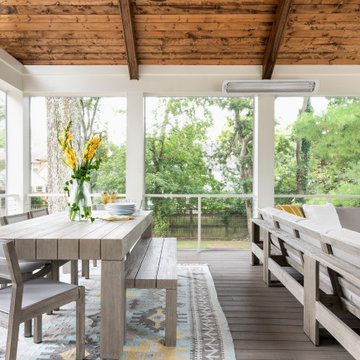
Inspiration for a large transitional backyard verandah in Nashville with with fireplace, decking and a roof extension.
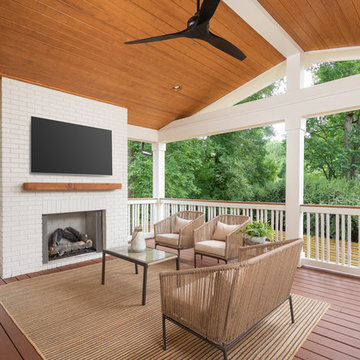
Photo of a mid-sized transitional backyard verandah in Charlotte with with fireplace and a roof extension.
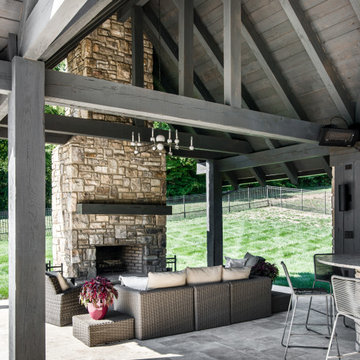
Architecture: Noble Johnson Architects
Interior Design: Rachel Hughes - Ye Peddler
Photography: Studiobuell | Garett Buell
Expansive transitional backyard verandah in Nashville with with fireplace, natural stone pavers and a roof extension.
Expansive transitional backyard verandah in Nashville with with fireplace, natural stone pavers and a roof extension.
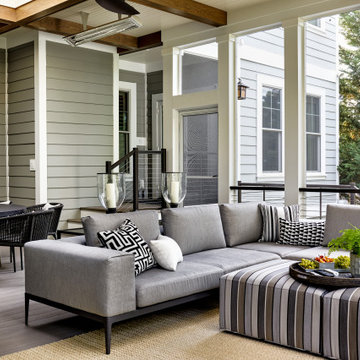
Photo of an expansive transitional backyard verandah in DC Metro with with fireplace and cable railing.
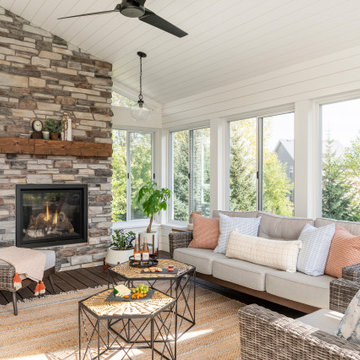
A technology-free gathering space for the family to enjoy together. This transitional four season porch was created as an extension from the client's main living room. With the floor to ceiling stone gas fireplace, and windows the space brings in warmth and coziness throughout the space.
Photos by Spacecrafting Photography, Inc
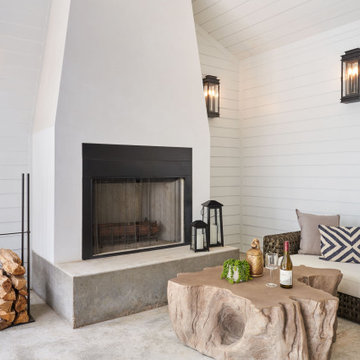
Photography by Ryan Davis | CG&S Design-Build
This is an example of a mid-sized transitional backyard verandah in Austin with with fireplace.
This is an example of a mid-sized transitional backyard verandah in Austin with with fireplace.
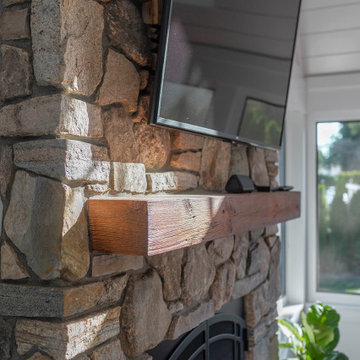
Easy entry to screened-in room from deck. McHugh Architecture designed a unique 3-Seasons Room addition for a family in Brielle, NJ. The home is an old English Style Tudor home. Most old English Style homes tend to have darker elements, where the space can typically feel heavy and may also lack natural light. We wanted to keep the architectural integrity of the Tudor style while giving the space a light and airy feel that invoked a sense of calmness and peacefulness. The space provides 3 seasons of indoor-outdoor entertainment.
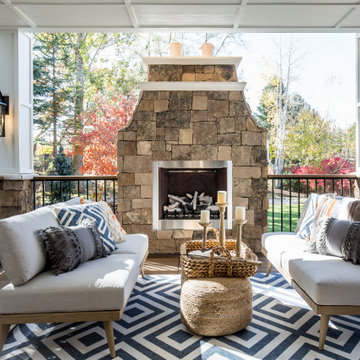
Outdoor entertainment and living area complete with custom gas fireplace.
Inspiration for a mid-sized transitional verandah in Salt Lake City with with fireplace, a roof extension and metal railing.
Inspiration for a mid-sized transitional verandah in Salt Lake City with with fireplace, a roof extension and metal railing.
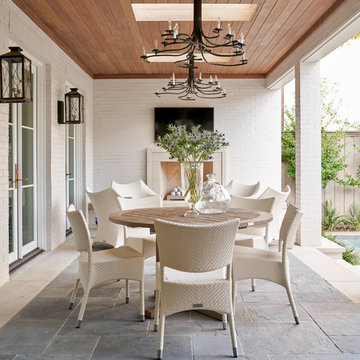
Design ideas for a transitional verandah in Dallas with with fireplace and a roof extension.
Transitional Verandah Design Ideas with with Fireplace
2