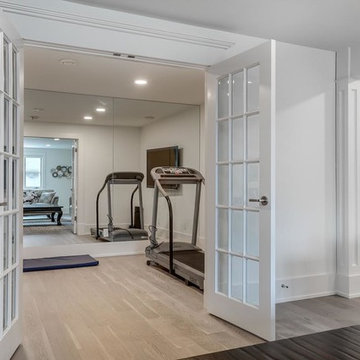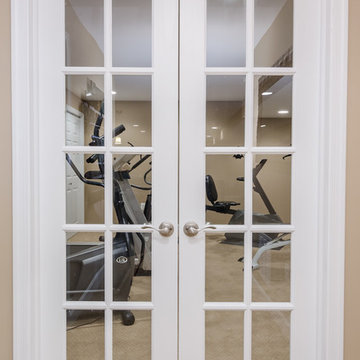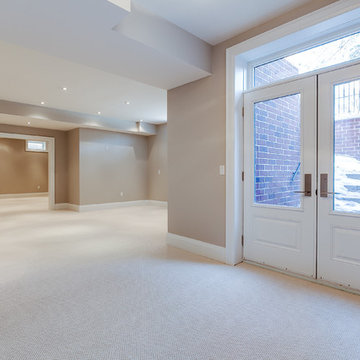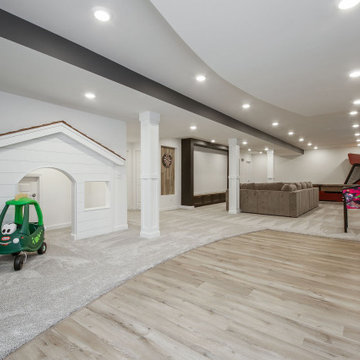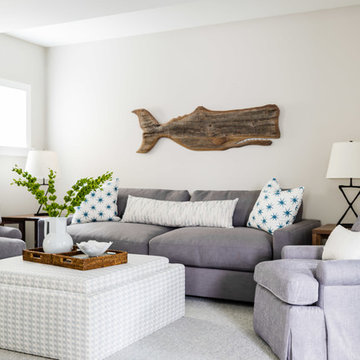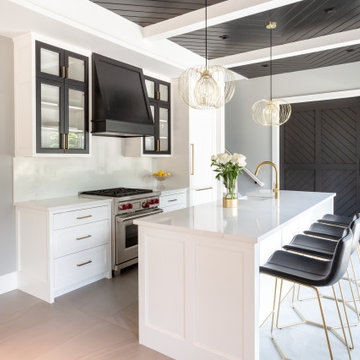Transitional White Basement Design Ideas
Refine by:
Budget
Sort by:Popular Today
281 - 300 of 2,437 photos
Item 1 of 3
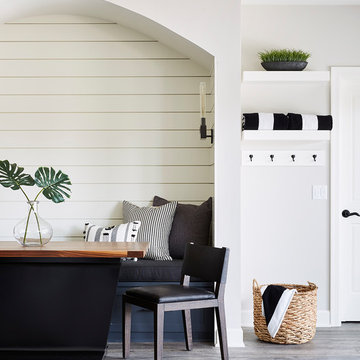
Mid-sized transitional walk-out basement in Minneapolis with grey walls, vinyl floors and grey floor.
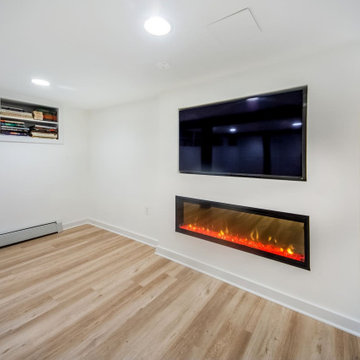
Another simple and clean design for a fireplace in this basement rec room.
This is an example of a mid-sized transitional walk-out basement in DC Metro with vinyl floors, a hanging fireplace, white walls, beige floor and exposed beam.
This is an example of a mid-sized transitional walk-out basement in DC Metro with vinyl floors, a hanging fireplace, white walls, beige floor and exposed beam.
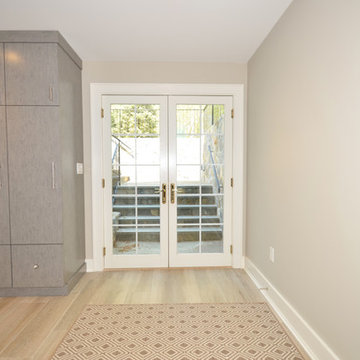
In this basement redesign, the primary goal was to create a livable space for each member of the family... transitioning what was unorganized storage into a beautiful and functional living area. My goal was create easy access storage, as well as closet space for everyone in the family’s athletic gear. We also wanted a space that could accommodate a great theatre, home gym, pool table area, and wine cellar.
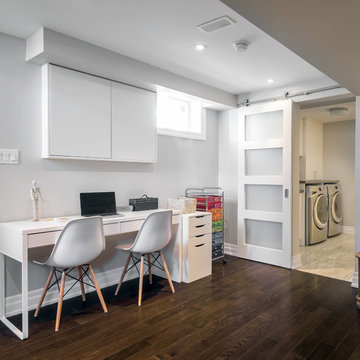
Andrew Snow Photography
A barn style sliding door hides the mechanical room, laundry room and spare washroom from the main recreation space. A small work-space flanks the main open recreation room, providing a homework area for adults or kids.
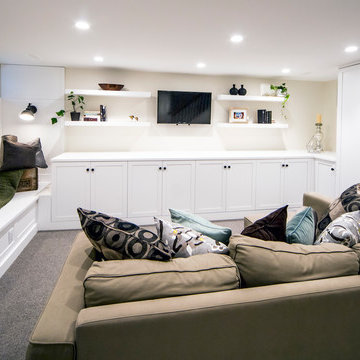
This bathroom was a must for the homeowners of this 100 year old home. Having only 1 bathroom in the entire home and a growing family, things were getting a little tight.
This bathroom was part of a basement renovation which ended up giving the homeowners 14” worth of extra headroom. The concrete slab is sitting on 2” of XPS. This keeps the heat from the heated floor in the bathroom instead of heating the ground and it’s covered with hand painted cement tiles. Sleek wall tiles keep everything clean looking and the niche gives you the storage you need in the shower.
Custom cabinetry was fabricated and the cabinet in the wall beside the tub has a removal back in order to access the sewage pump under the stairs if ever needed. The main trunk for the high efficiency furnace also had to run over the bathtub which lead to more creative thinking. A custom box was created inside the duct work in order to allow room for an LED potlight.
The seat to the toilet has a built in child seat for all the little ones who use this bathroom, the baseboard is a custom 3 piece baseboard to match the existing and the door knob was sourced to keep the classic transitional look as well. Needless to say, creativity and finesse was a must to bring this bathroom to reality.
Although this bathroom did not come easy, it was worth every minute and a complete success in the eyes of our team and the homeowners. An outstanding team effort.
Leon T. Switzer/Front Page Media Group
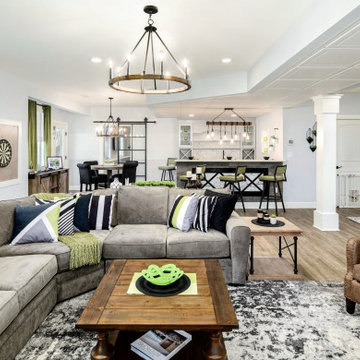
Inspiration for a large transitional walk-out basement in Philadelphia with a home bar, grey walls, laminate floors, brown floor and panelled walls.
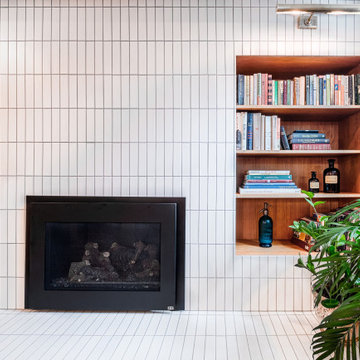
This is an example of a mid-sized transitional look-out basement in Portland with a home bar, laminate floors, a ribbon fireplace, a tile fireplace surround, brown floor and coffered.
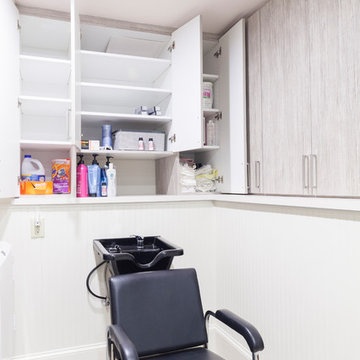
Custom home salon with laundry area, hair washing station, full length wall cabinetry storage, and chair station.
This is an example of a mid-sized transitional basement in Atlanta.
This is an example of a mid-sized transitional basement in Atlanta.

Design ideas for a transitional walk-out basement in DC Metro with grey walls, carpet and no fireplace.
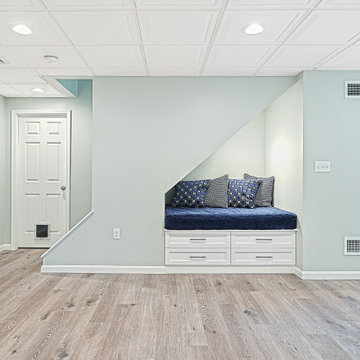
Mid-sized transitional walk-out basement in Other with a home bar, grey walls, laminate floors, no fireplace and grey floor.
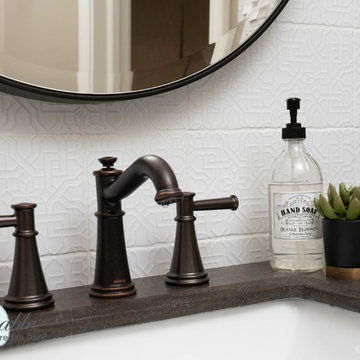
This basement renovation transformed the space from a dark and dated lower level, to a light, cozy, and inviting space with classic design to stand the test of time. The renovation included a powder room remodel, great room space with custom built-ins and fireplace surround, and all new furniture. It also featured a large bedroom with plenty of room for guests and storage.
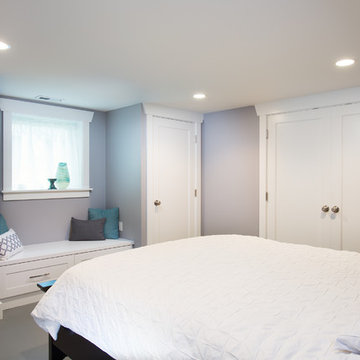
Brian Hartman
This is an example of a transitional walk-out basement in Seattle with grey walls.
This is an example of a transitional walk-out basement in Seattle with grey walls.
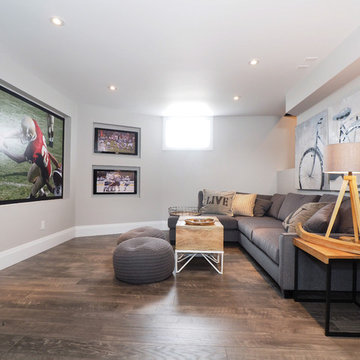
Transitional look-out basement in Toronto with grey walls, no fireplace and dark hardwood floors.
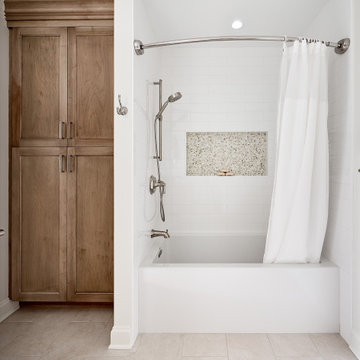
This is an example of a large transitional walk-out basement in Charlotte with white walls, porcelain floors, a hanging fireplace and beige floor.
Transitional White Basement Design Ideas
15
