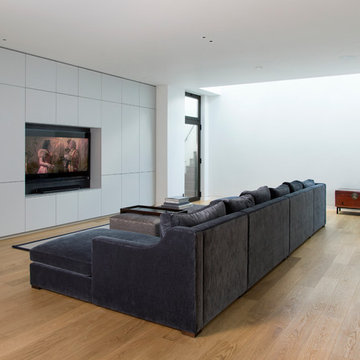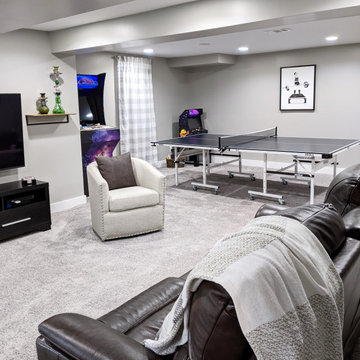Transitional White Basement Design Ideas
Refine by:
Budget
Sort by:Popular Today
201 - 220 of 2,442 photos
Item 1 of 3
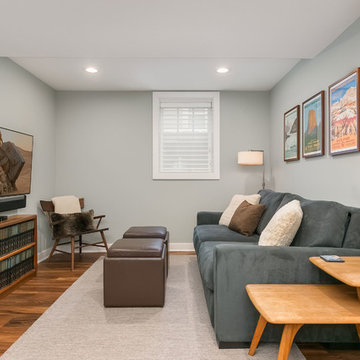
©Finished Basement Company
Inspiration for a large transitional look-out basement in Minneapolis with grey walls, medium hardwood floors, no fireplace and brown floor.
Inspiration for a large transitional look-out basement in Minneapolis with grey walls, medium hardwood floors, no fireplace and brown floor.
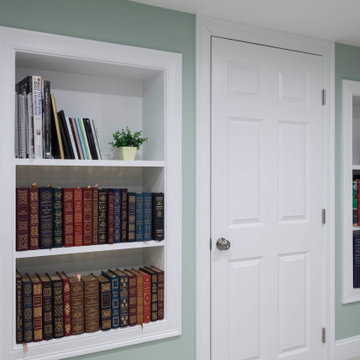
Newly Finished Basement With Brick Fireplace and Space For Seating
Photo of a large transitional basement in Boston with green walls, carpet, a standard fireplace, a brick fireplace surround and grey floor.
Photo of a large transitional basement in Boston with green walls, carpet, a standard fireplace, a brick fireplace surround and grey floor.
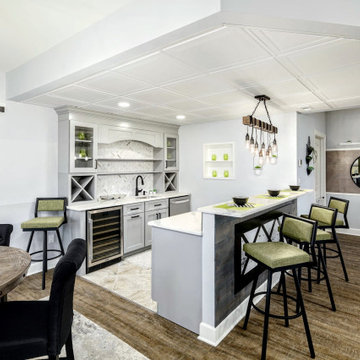
This is an example of a large transitional walk-out basement in Philadelphia with a home bar, grey walls, laminate floors, brown floor and panelled walls.
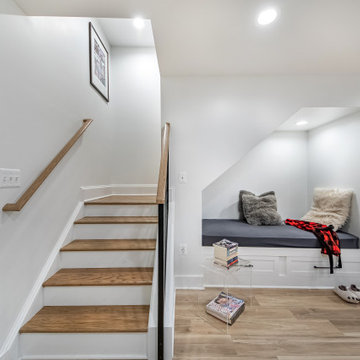
Great under the stairs space idea for a reading and relaxing bench
Photo of a small transitional walk-out basement in DC Metro with white walls, vinyl floors, no fireplace and brown floor.
Photo of a small transitional walk-out basement in DC Metro with white walls, vinyl floors, no fireplace and brown floor.
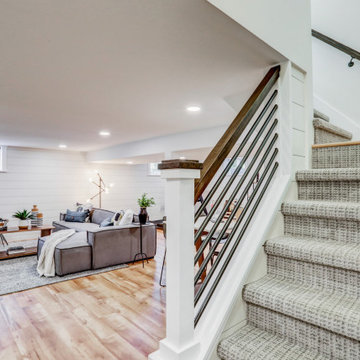
Full basement remodel with carpet stairway, industrial style railing, light brown vinyl plank flooring, white shiplap accent wall, recessed lighting, and dedicated workout area.
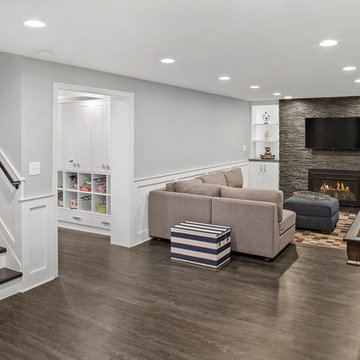
Inspiration for an expansive transitional look-out basement in Columbus with grey walls, vinyl floors, a standard fireplace, a stone fireplace surround and grey floor.
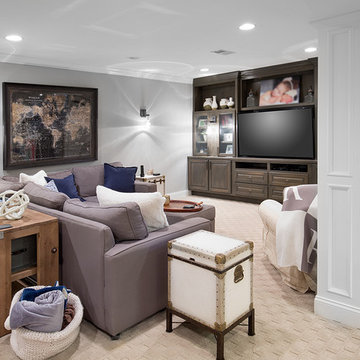
New built in for TV custom made and stained to match the kitchen cabinets.
Photo of a transitional basement in Columbus.
Photo of a transitional basement in Columbus.
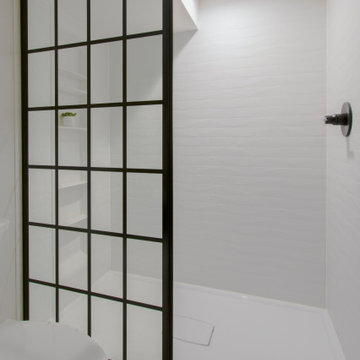
This 1933 Wauwatosa basement was dark, dingy and lacked functionality. The basement was unfinished with concrete walls and floors. A small office was enclosed but the rest of the space was open and cluttered.
The homeowners wanted a warm, organized space for their family. A recent job change meant they needed a dedicated home office. They also wanted a place where their kids could hang out with friends.
Their wish list for this basement remodel included: a home office where the couple could both work, a full bathroom, a cozy living room and a dedicated storage room.
This basement renovation resulted in a warm and bright space that is used by the whole family.
Highlights of this basement:
- Home Office: A new office gives the couple a dedicated space for work. There’s plenty of desk space, storage cabinets, under-shelf lighting and storage for their home library.
- Living Room: An old office area was expanded into a cozy living room. It’s the perfect place for their kids to hang out when they host friends and family.
- Laundry Room: The new laundry room is a total upgrade. It now includes fun laminate flooring, storage cabinets and counter space for folding laundry.
- Full Bathroom: A new bathroom gives the family an additional shower in the home. Highlights of the bathroom include a navy vanity, quartz counters, brass finishes, a Dreamline shower door and Kohler Choreograph wall panels.
- Staircase: We spruced up the staircase leading down to the lower level with patterned vinyl flooring and a matching trim color.
- Storage: We gave them a separate storage space, with custom shelving for organizing their camping gear, sports equipment and holiday decorations.
CUSTOMER REVIEW
“We had been talking about remodeling our basement for a long time, but decided to make it happen when my husband was offered a job working remotely. It felt like the right time for us to have a real home office where we could separate our work lives from our home lives.
We wanted the area to feel open, light-filled, and modern – not an easy task for a previously dark and cold basement! One of our favorite parts was when our designer took us on a 3D computer design tour of our basement. I remember thinking, ‘Oh my gosh, this could be our basement!?!’ It was so fun to see how our designer was able to take our wish list and ideas from my Pinterest board, and turn it into a practical design.
We were sold after seeing the design, and were pleasantly surprised to see that Kowalske was less costly than another estimate.” – Stephanie, homeowner
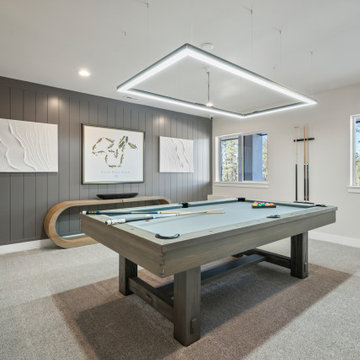
Pool Table with professional lighting with view of the golf course from the basement level
Design ideas for a large transitional walk-out basement in Denver with a game room, grey walls, carpet, grey floor and planked wall panelling.
Design ideas for a large transitional walk-out basement in Denver with a game room, grey walls, carpet, grey floor and planked wall panelling.
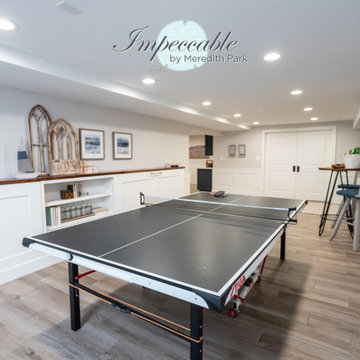
This gaming area in the basement doubles as a guest space with custom murphy bed pull downs. When the murphy beds are up they blend into the custom white wainscoting in the space and serve as a "drink shelf" for entertaining.
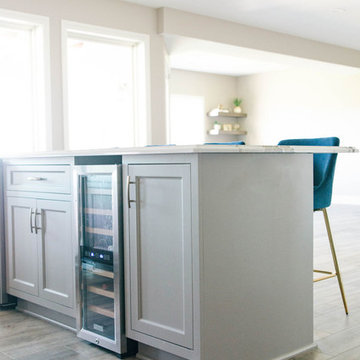
Design ideas for a mid-sized transitional walk-out basement in Omaha with beige walls, light hardwood floors, a ribbon fireplace, a plaster fireplace surround and beige floor.
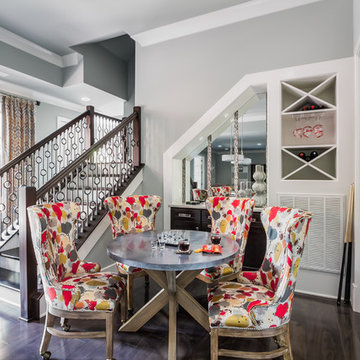
Marty Paoletta, ProMedia Tours
Inspiration for a transitional basement in Nashville with grey walls and dark hardwood floors.
Inspiration for a transitional basement in Nashville with grey walls and dark hardwood floors.
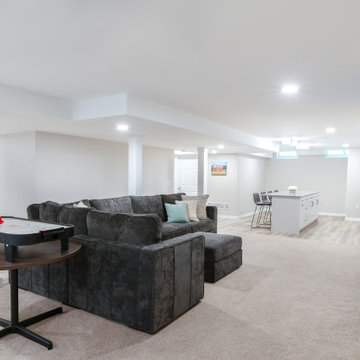
Our clients in Ann Arbor Hills were ready to turn their unfinished, yet highly used, basement into a space that they will love. Done with spending so much time exercising, playing, or just storing things in such a space, they were ready to elevate their love of home, including a love for their basement. The Rochman Design Build team converted this 1700 sq. ft. area into a beautiful and functional basement that includes a kitchenette for Fall Game Days, an exercise gym, and a wide open family and play space for growing teens and their friends.
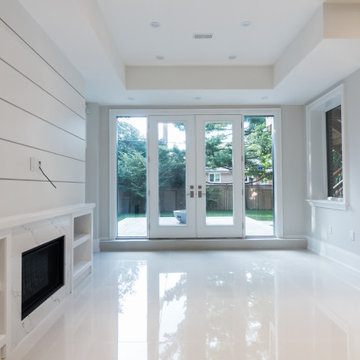
This is an example of a transitional walk-out basement in Toronto with porcelain floors, a standard fireplace, a stone fireplace surround, beige floor, coffered and grey walls.
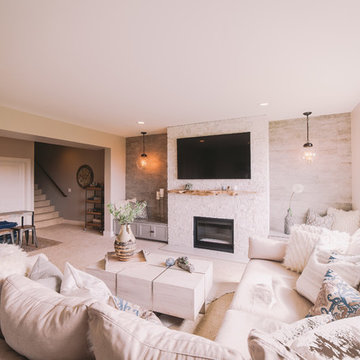
Basement remodel included demo and re-design of full fireplace, design cabinets for fireplace bench seating, all lighting, snack bar design with cabinets, paint and all furnishings
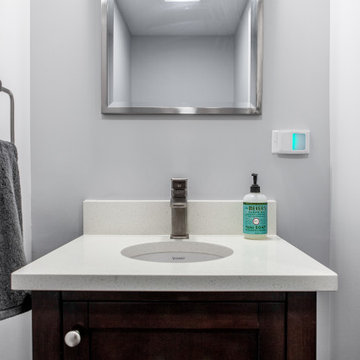
Photo of a large transitional fully buried basement in Chicago with a game room, grey walls, vinyl floors, brown floor and exposed beam.
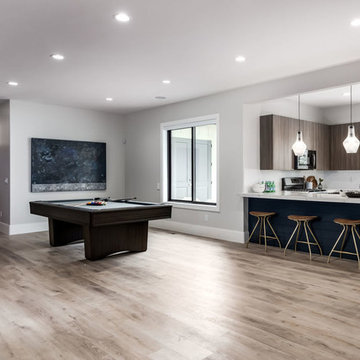
Brad Montgomery
This is an example of a large transitional walk-out basement in Salt Lake City with grey walls, vinyl floors, a standard fireplace, a tile fireplace surround and beige floor.
This is an example of a large transitional walk-out basement in Salt Lake City with grey walls, vinyl floors, a standard fireplace, a tile fireplace surround and beige floor.
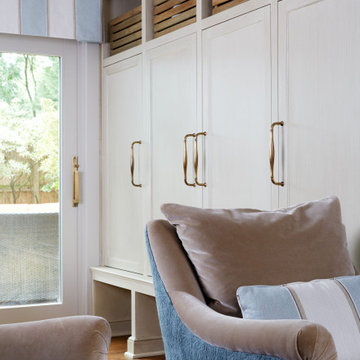
Bright and cheerful basement rec room with beige sectional, game table, built-in storage, and aqua and red accents.
Photo by Stacy Zarin Goldberg Photography
Transitional White Basement Design Ideas
11
