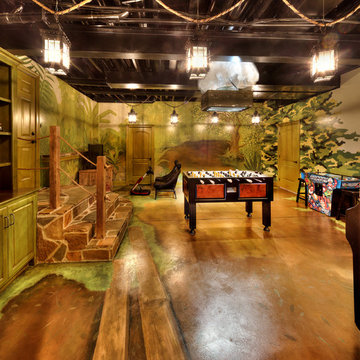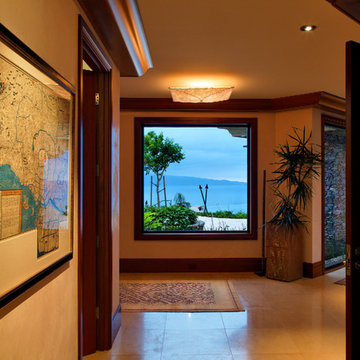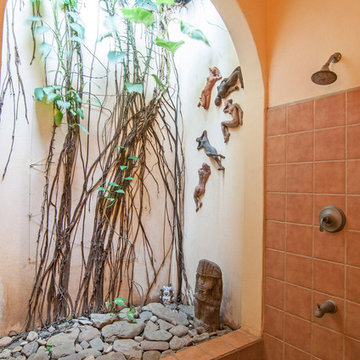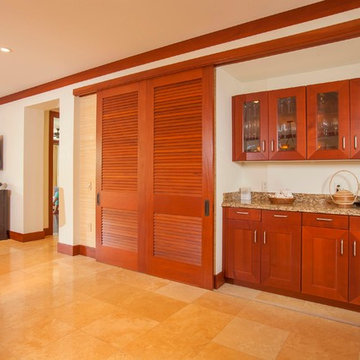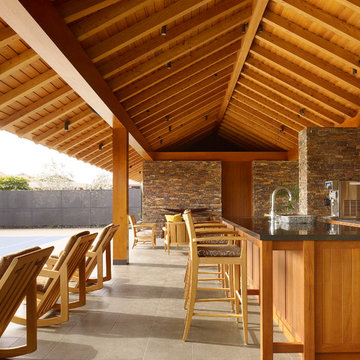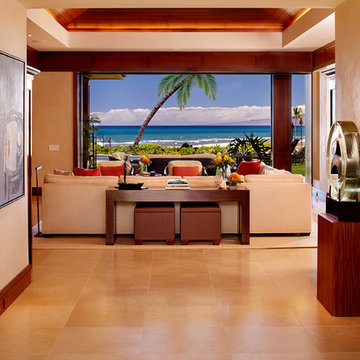1,280 Tropical Home Design Photos
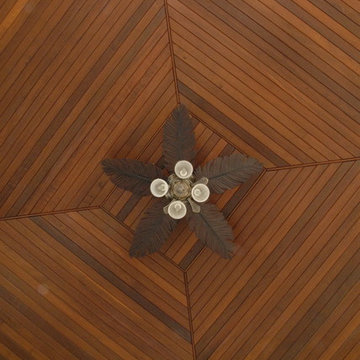
This beautiful cabana, located by the water in Tampa, FL, contains a ceiling made from East Teak’s ipe and has received many compliments, the owners say. “We love our ceiling so much that we are thinking of doing our dock to match.” General Contractor Steve Jones of Pool Renovations of Tampa Bay, Inc. used 1 x 4 ipe, eased four edges (E4E), and finished the wood with Woodzotic (Woodrich Wiping Stain-Brown Sugar) to complete the exotic look.
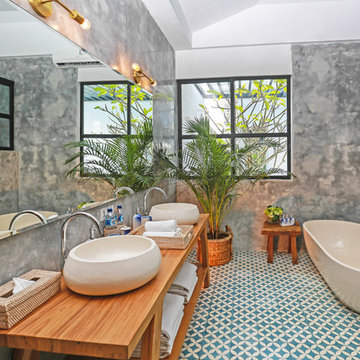
Inspiration for a tropical bathroom with medium wood cabinets, a freestanding tub, grey walls, a vessel sink, wood benchtops, blue floor and brown benchtops.
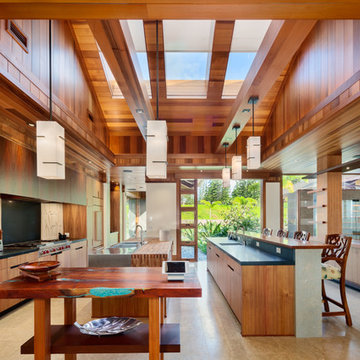
Expansive tropical galley separate kitchen in Hawaii with a double-bowl sink, flat-panel cabinets, medium wood cabinets, wood benchtops, stainless steel appliances and multiple islands.
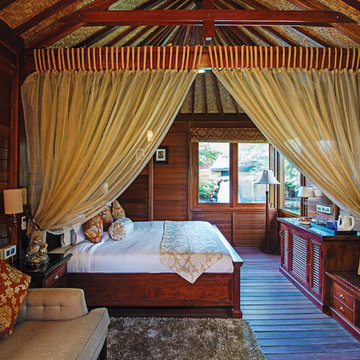
Inspiration for a large tropical bedroom in Mumbai with dark hardwood floors.
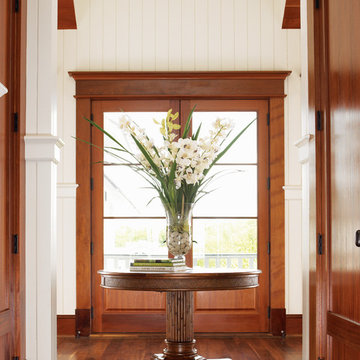
Achieving an "island state of mind" should be as easy as walking through your own front door. Crossing the threshold should evoke a change in attitude and outlook - manifesting itself in a lifestyle that moves at an elegant but relaxed pace.
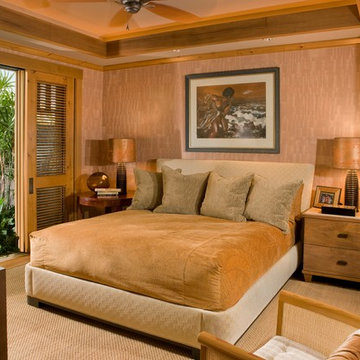
The garden becomes a part of this tropical guest room. The walls are covered in woven fiber.
Photo: Mary E. Nichols
This is an example of a tropical bedroom in Hawaii with beige walls.
This is an example of a tropical bedroom in Hawaii with beige walls.
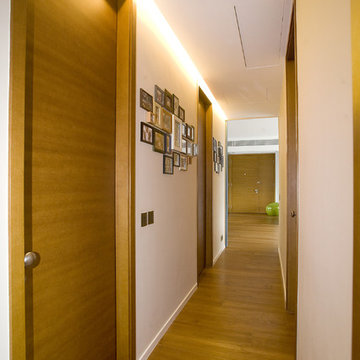
The beauty of this apartment is the abundance of living areas, with the right touch of contrasting hues to make a bold statement which the owner loves. Accent colors in blue and green in the living room create a striking visual effect with a modern look. While restructuring the interior layout, the design adopts “simplicity in lines” as the basic principle to accentuate the minimalistic look amid the splash of color.
Furniture and adornments are tactfully selected to strike a balance between the color-driven yet minimalistic design. The blue / white designer combination sofa adds character and personality to the entire space. The blue sliding door separating the living room and the bedrooms becomes a predominant feature wall. The green chairs create just the right extent of visual stimulation at the dining corner. Quirky as it may seem, the custom-made carpet with the intricacies of the interwoven color patterns, is one-of-a-kind and sure to capture a lot of attention. Capitalizing on the expansive sea view, broad sliding doors are applied to the balcony, to bring the outdoors in, hence, enhancing the airiness of the apartment.
Right by the entrance of the dazzling blue door, there sits a perfect man cave. A designer AV room which creates a special sanctuary for the owner to indulge in his private world of entertainment. Inspired by artistic 3D installation, all sound absorbers and acoustic diffusers are aesthetically embedded to appear stylish yet functional. The four gigantic diffusers overhanging on the ceiling are brilliantly transformed into a spectacular ceiling light, another bold statement, masculine and cool. Black sound absorber panels on the wall surface create a gallery-like art-piece display. Additional sound absorbers in blue are embedded in the wall cabinet to enhance the visual impact and complement the blue LED lighting.
The guest bathroom design symbolizes a resort-like haven with intricate beauty. A sought-after exotic and adventurous sensation that the owner desires. Italian-made Bisazza tiles with custom-design patterns create a magical surface and flooring like no other.
In contrast with the bold use of colors, the bedroom and en-suite bathroom come with a lighter affair. To create a comfortable and cozy master bedroom, the décor within is soft and gentle, making bedtime even more appealing. The en-suite bathroom, furnished with a palette of earth tone colors, creates a soothing oasis to unwind after a long day work.
Right between the master bedroom and the en-suite bedroom, there stands an open dressing table and a walk-in closet. The exotic chandelier in this passageway between the bedroom and the bathroom creates a spark of visual excitement in this more relaxing ambience.
This apartment is an exemplification of unconventional designs that are set out to bring endless surprises to a normal home environment.
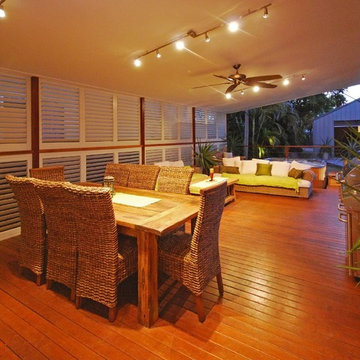
Weatherwell Aluminum shutters were used to turn this deck from an open unusable space to a private and luxurious outdoor living space with lounge area, dining area, and jacuzzi. The Aluminum shutters were used to create privacy from the next door neighbors, with the front shutters really authenticating the appearance of a true outdoor room.The outlook was able to be controlled with the moveable blades.
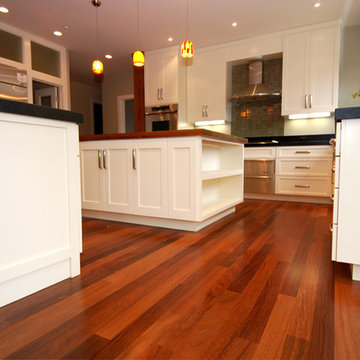
Cumaru floors with low VOC finish
Photo of a mid-sized tropical u-shaped separate kitchen in San Francisco with shaker cabinets, white cabinets, stainless steel appliances, dark hardwood floors, multiple islands and brown floor.
Photo of a mid-sized tropical u-shaped separate kitchen in San Francisco with shaker cabinets, white cabinets, stainless steel appliances, dark hardwood floors, multiple islands and brown floor.
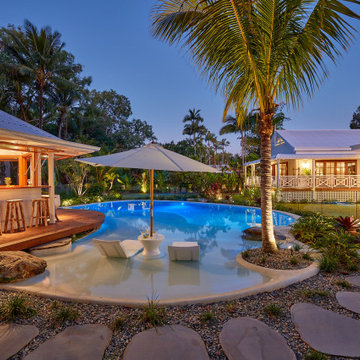
Pool Area Upgrades:
• Existing pool redesigned and extended to create a beach-edge resort-style pool, doubling itssize 100,000 litres
• New frameless glass pool fencing with black spigots
• Beach edge designed to include coconut palm & water jets
• Pool heater
• NZ White 100% natural pebble
• LED lighting
• Pool equipment relocated to newly designed, functional filter room
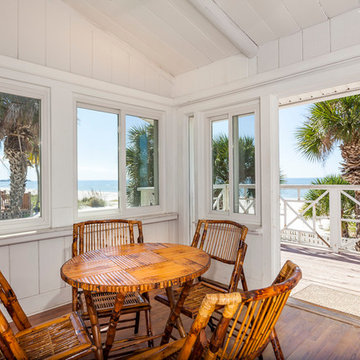
Photo of a tropical sunroom in Other with medium hardwood floors and a standard ceiling.
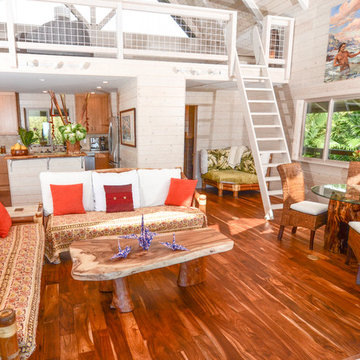
Photo of a large tropical loft-style family room in Hawaii with white walls and medium hardwood floors.
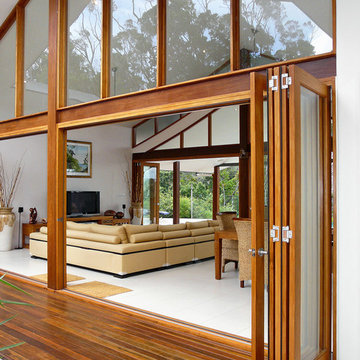
Inspiration for a mid-sized tropical open concept living room in Brisbane with white walls, porcelain floors and a freestanding tv.
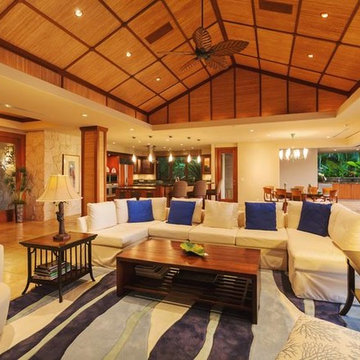
Design ideas for a mid-sized tropical formal open concept living room in New Orleans with beige walls, limestone floors and beige floor.
1,280 Tropical Home Design Photos
6



















