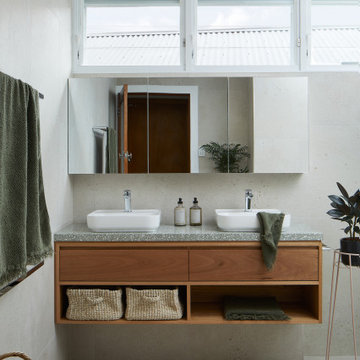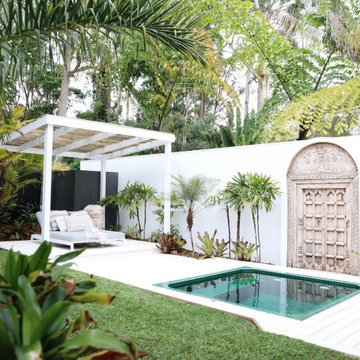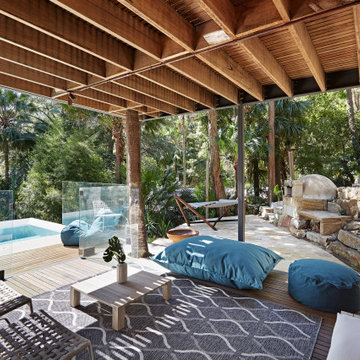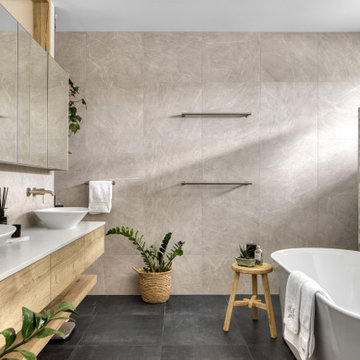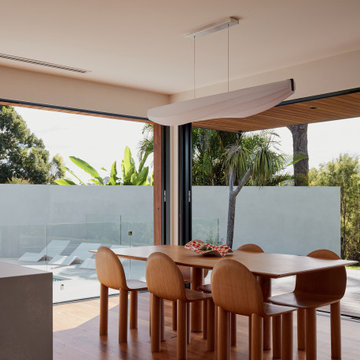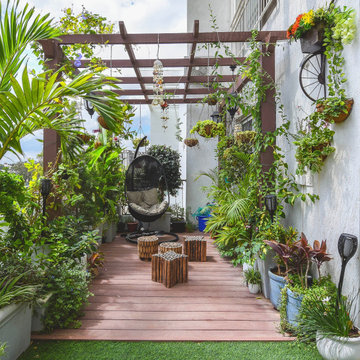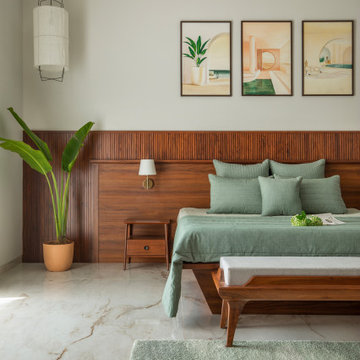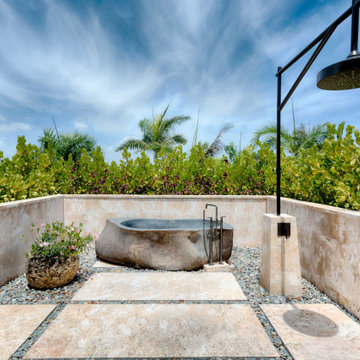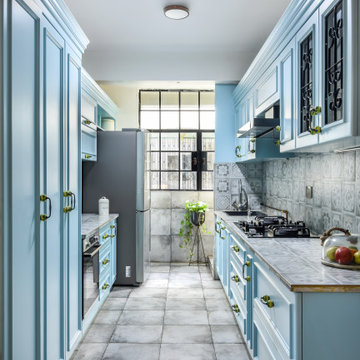146,724 Tropical Home Design Photos

Mid-sized tropical galley eat-in kitchen in Geelong with a drop-in sink, light wood cabinets, quartz benchtops, grey splashback, engineered quartz splashback, concrete floors, with island, grey floor, white benchtop and vaulted.
Find the right local pro for your project

Palm Springs Vibe with transitional spaces.
This project required bespoke open shelving, office nook and extra seating at the existing kitchen island.
This relaxed, I never want to leave home because its so fabulous vibe continues out onto the balcony where the homeowners can relax or entertain with the breathtaking Bondi Valley and Ocean view.
The joinery is seamless and minimal in design to balance out the Palm Springs fabulousness.
All joinery was designed by KCreative Interiors and custom made at Swadlings Timber and Hardware
Timber Finish: American Oak

Design ideas for a small tropical single-wall kitchen in Brisbane with an integrated sink, white cabinets, laminate benchtops, green splashback, ceramic splashback, stainless steel appliances, concrete floors, no island, grey floor and green benchtop.
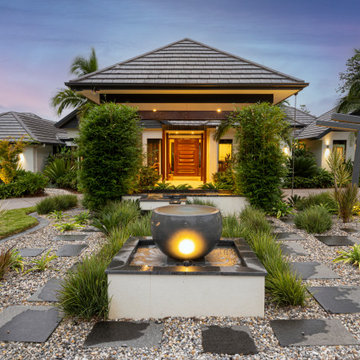
Water feature designed for the middle of the turning circle.
Design ideas for an expansive tropical front yard garden in Sydney.
Design ideas for an expansive tropical front yard garden in Sydney.
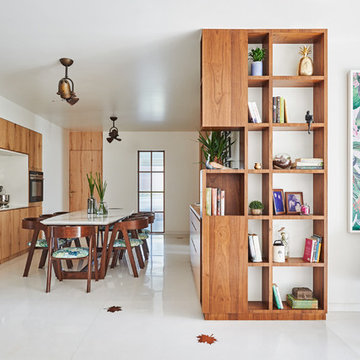
The living room revolves around the botanical painting which influences the choice of furnishings of the furniture around. The all white flooring symbolises the snow and the copper chinnar leaves scattered on the floor bring in the flavour of the fall season. The vertical fins on pivot add an element of privacy to the dinning area as well as create an interesting and playful element in living space.
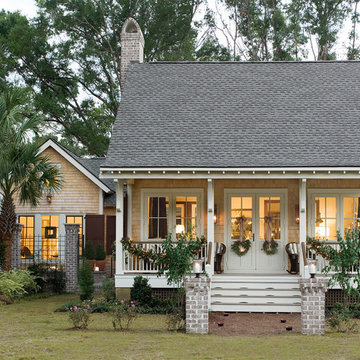
Photos by Josh Savage for Coastal Living
Allison Ramsey Architects
Photo of a mid-sized tropical two-storey exterior in Atlanta with wood siding.
Photo of a mid-sized tropical two-storey exterior in Atlanta with wood siding.
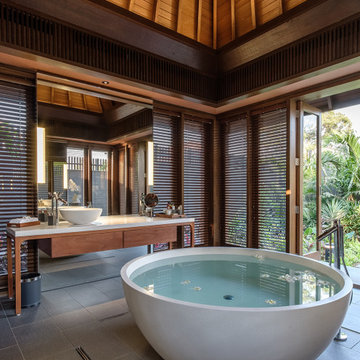
Set in the rural hinterland outside Pune, India, 42 Wagholi is an impeccably crafted weekend house that blurs architecture, interiors and landscape. Large and generous bathrooms open into private courtyards and feature nature-inspired materials like our apaiserMARBLE® pieces in a custom cream finish.
Designed by Dar & Wagh
Photo credits: Suleiman Merchant and Deepak Kaw
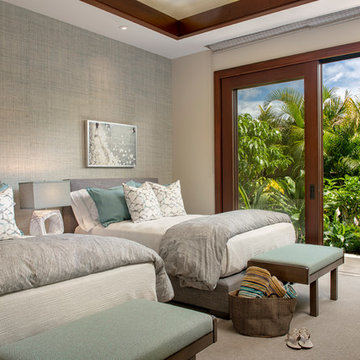
Photo of a tropical guest bedroom in Hawaii with grey walls, carpet and grey floor.
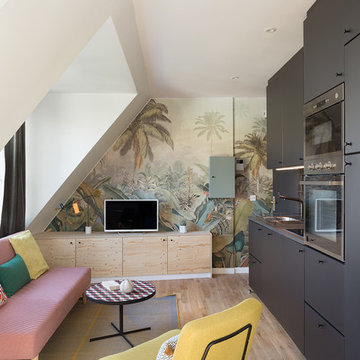
Maude Artarit
Design ideas for a small tropical single-wall eat-in kitchen in Paris with an undermount sink, black cabinets, terra-cotta splashback, panelled appliances, light hardwood floors and no island.
Design ideas for a small tropical single-wall eat-in kitchen in Paris with an undermount sink, black cabinets, terra-cotta splashback, panelled appliances, light hardwood floors and no island.
146,724 Tropical Home Design Photos
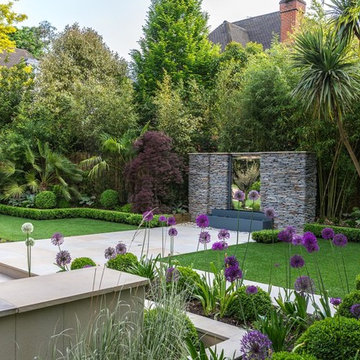
Copyright of Nicola Stocken
This is an example of a large tropical backyard formal garden in Hertfordshire with a water feature and natural stone pavers.
This is an example of a large tropical backyard formal garden in Hertfordshire with a water feature and natural stone pavers.
1



















