All Cabinet Finishes Tropical Kitchen Design Ideas
Refine by:
Budget
Sort by:Popular Today
181 - 200 of 1,852 photos
Item 1 of 3
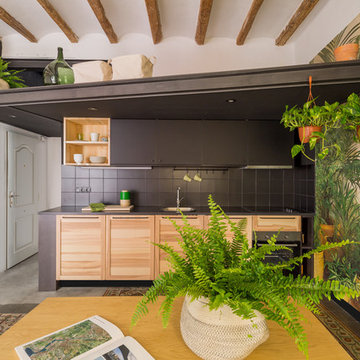
Yago Partal
Mid-sized tropical single-wall eat-in kitchen in Barcelona with flat-panel cabinets, medium wood cabinets, black splashback, no island, ceramic splashback and stainless steel appliances.
Mid-sized tropical single-wall eat-in kitchen in Barcelona with flat-panel cabinets, medium wood cabinets, black splashback, no island, ceramic splashback and stainless steel appliances.
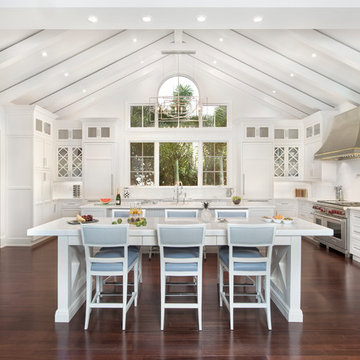
Photo by Giovanni Photography
Photo of a large tropical kitchen in Miami with white cabinets, multiple islands, glass-front cabinets, white splashback, stainless steel appliances and medium hardwood floors.
Photo of a large tropical kitchen in Miami with white cabinets, multiple islands, glass-front cabinets, white splashback, stainless steel appliances and medium hardwood floors.
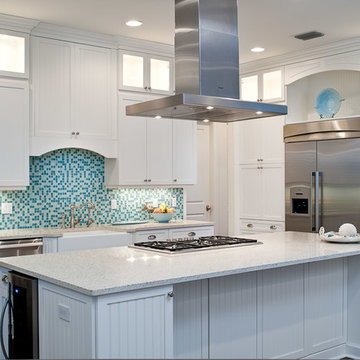
Andy Frame Photography
Design ideas for a tropical kitchen in Miami with a farmhouse sink, shaker cabinets, white cabinets, blue splashback, mosaic tile splashback and stainless steel appliances.
Design ideas for a tropical kitchen in Miami with a farmhouse sink, shaker cabinets, white cabinets, blue splashback, mosaic tile splashback and stainless steel appliances.
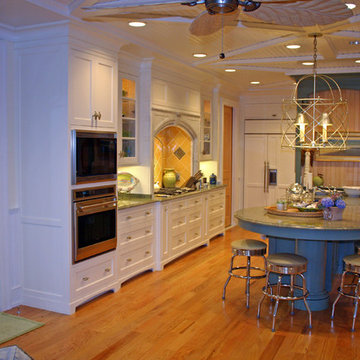
Inspiration for a tropical kitchen in Boston with white cabinets, yellow splashback and panelled appliances.
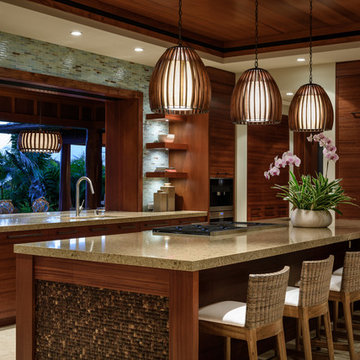
Photography by Living Maui Media
This is an example of a large tropical u-shaped open plan kitchen in Hawaii with an undermount sink, flat-panel cabinets, medium wood cabinets, quartz benchtops, blue splashback, glass tile splashback, panelled appliances, limestone floors and with island.
This is an example of a large tropical u-shaped open plan kitchen in Hawaii with an undermount sink, flat-panel cabinets, medium wood cabinets, quartz benchtops, blue splashback, glass tile splashback, panelled appliances, limestone floors and with island.
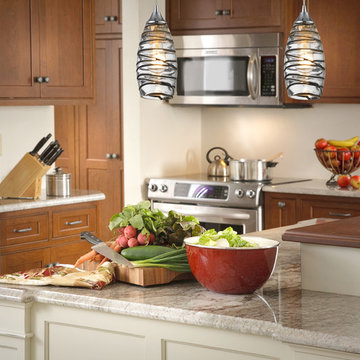
Tropical kitchen pendant featuring art glass and a polished chrome finish.
Photo of a small tropical u-shaped separate kitchen in New York with raised-panel cabinets, medium wood cabinets, granite benchtops, white splashback, stainless steel appliances and with island.
Photo of a small tropical u-shaped separate kitchen in New York with raised-panel cabinets, medium wood cabinets, granite benchtops, white splashback, stainless steel appliances and with island.
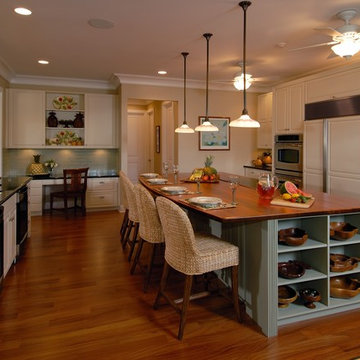
Photographer: Augie Salbosa
Design ideas for a tropical eat-in kitchen in Hawaii with raised-panel cabinets, wood benchtops, panelled appliances, an undermount sink and green cabinets.
Design ideas for a tropical eat-in kitchen in Hawaii with raised-panel cabinets, wood benchtops, panelled appliances, an undermount sink and green cabinets.
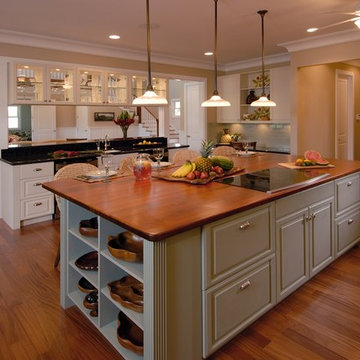
Photographer: Augie Salbosa
Photo of a tropical open plan kitchen in Hawaii with raised-panel cabinets, wood benchtops and green cabinets.
Photo of a tropical open plan kitchen in Hawaii with raised-panel cabinets, wood benchtops and green cabinets.
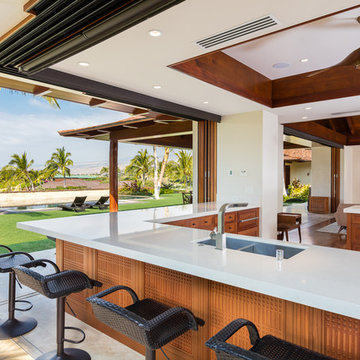
Ian Lindsey
Inspiration for a large tropical l-shaped open plan kitchen in Hawaii with a double-bowl sink, recessed-panel cabinets, medium wood cabinets, quartz benchtops, stainless steel appliances, limestone floors and a peninsula.
Inspiration for a large tropical l-shaped open plan kitchen in Hawaii with a double-bowl sink, recessed-panel cabinets, medium wood cabinets, quartz benchtops, stainless steel appliances, limestone floors and a peninsula.
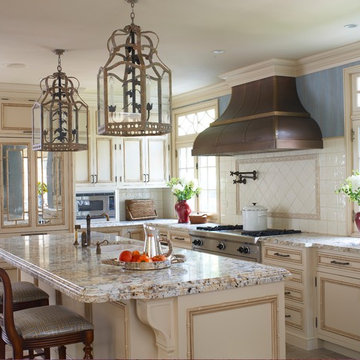
Design ideas for a large tropical u-shaped separate kitchen in New York with an undermount sink, beaded inset cabinets, beige cabinets, granite benchtops, beige splashback, porcelain splashback, stainless steel appliances, travertine floors, with island and beige floor.
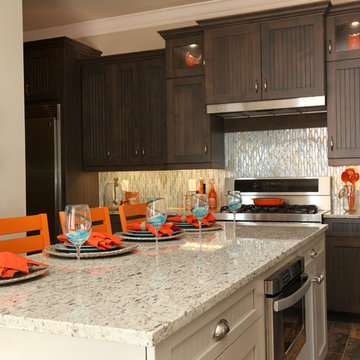
Cooper Photography
Photo of a mid-sized tropical l-shaped eat-in kitchen in Orlando with an undermount sink, beaded inset cabinets, grey cabinets, granite benchtops, blue splashback, glass tile splashback, stainless steel appliances, porcelain floors, with island and multi-coloured floor.
Photo of a mid-sized tropical l-shaped eat-in kitchen in Orlando with an undermount sink, beaded inset cabinets, grey cabinets, granite benchtops, blue splashback, glass tile splashback, stainless steel appliances, porcelain floors, with island and multi-coloured floor.
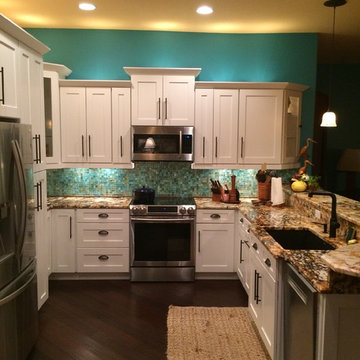
Newly remodeled kitchen done at our home design center from a-z, designed and remodeled.
photo cred: Bianca Duffield
Design ideas for a large tropical u-shaped eat-in kitchen in Miami with shaker cabinets, white cabinets, granite benchtops, blue splashback, glass tile splashback, stainless steel appliances, no island and dark hardwood floors.
Design ideas for a large tropical u-shaped eat-in kitchen in Miami with shaker cabinets, white cabinets, granite benchtops, blue splashback, glass tile splashback, stainless steel appliances, no island and dark hardwood floors.
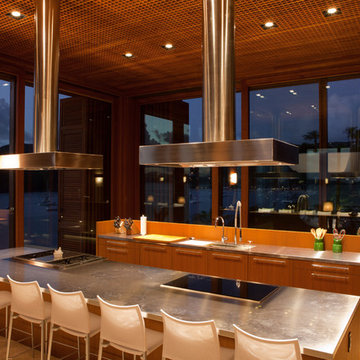
Philippe Vermes
Expansive tropical kitchen in New York with an undermount sink, flat-panel cabinets and medium wood cabinets.
Expansive tropical kitchen in New York with an undermount sink, flat-panel cabinets and medium wood cabinets.
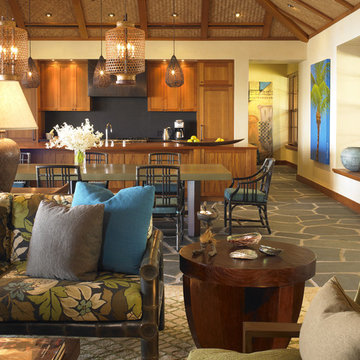
Design ideas for a tropical open plan kitchen in Hawaii with recessed-panel cabinets, medium wood cabinets, black splashback and stone slab splashback.
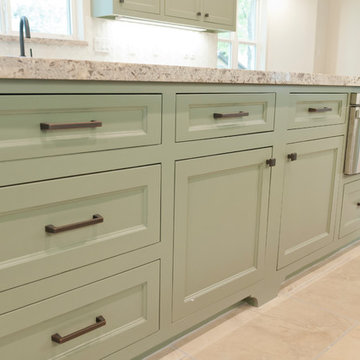
Photos by Curtis Lawson
Photo of a large tropical galley kitchen in Houston with a farmhouse sink, recessed-panel cabinets, green cabinets, granite benchtops, white splashback, glass tile splashback, stainless steel appliances, porcelain floors and with island.
Photo of a large tropical galley kitchen in Houston with a farmhouse sink, recessed-panel cabinets, green cabinets, granite benchtops, white splashback, glass tile splashback, stainless steel appliances, porcelain floors and with island.
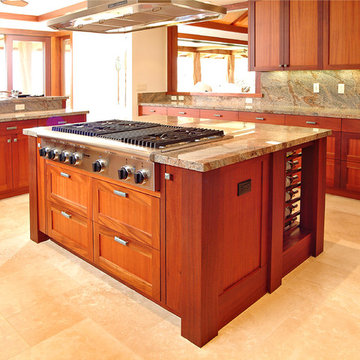
Inspiration for a large tropical u-shaped eat-in kitchen in Hawaii with shaker cabinets, medium wood cabinets, granite benchtops, beige splashback, stone slab splashback, stainless steel appliances, travertine floors, with island, beige floor and beige benchtop.

This is a French West Indies-inspired home with contemporary interiors. The floor plan was designed to provide lake views from every living area excluding the Media Room and 2nd story street-facing bedroom. Taking aging in place into consideration, there are master suites on both levels, elevator, and garage entrance. The three steps down at the entry were designed to get extra front footage while accommodating city height restrictions since the front of the lot is higher than the rear.
The family business is run out of the home so a separate entrance to the office/conference room is off the front courtyard.
Built on a lakefront lot, the home, its pool, and pool deck were all built on 138 pilings. The home boasts indoor/outdoor living spaces on both levels and uses retractable screens concealed in the 1st floor lanai and master bedroom sliding door opening. The screens hold up to 90% of the home’s conditioned air, serve as a shield to the western sun’s glare, and keep out insects. The 2nd floor master and exercise rooms open to the balcony and there is a window in the 2nd floor shower which frames the breathtaking lake view.
This home maximizes its view!
Photos by Harvey Smith Photography
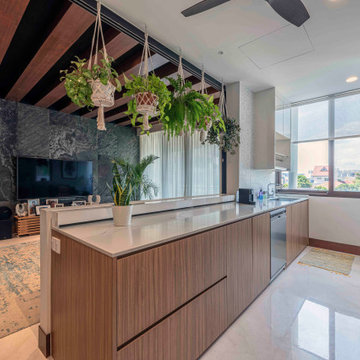
Tropical open plan kitchen in Singapore with an undermount sink, flat-panel cabinets, medium wood cabinets, a peninsula, beige floor and white benchtop.
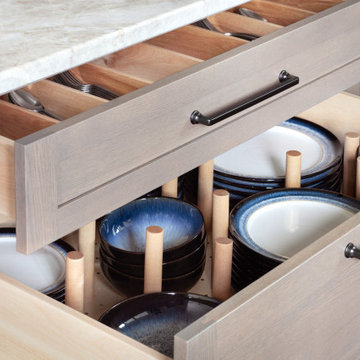
This expanisve transitional style kitchen invites the whole family into the heart of the home. The bar seating allows for closer engagement while cooking in the kitchen while the additional island is fantasitc additional storage/workspace. The two accenting glass cabinet door display cases create an opennes and allows for highlighting glasses or special china. The quarter sawn oak island effortless ties the ajoining entertainment center together to form one massive great room complete for the family!
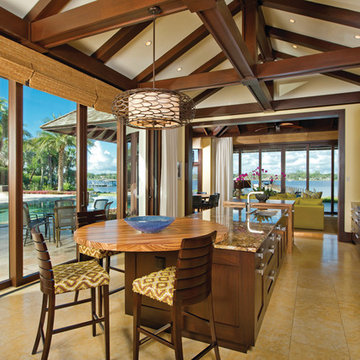
Cuccuiaioni Photography
Photo of a mid-sized tropical single-wall open plan kitchen in Orlando with an undermount sink, stainless steel appliances, with island, flat-panel cabinets, light wood cabinets, granite benchtops, multi-coloured splashback, stone slab splashback, porcelain floors and brown floor.
Photo of a mid-sized tropical single-wall open plan kitchen in Orlando with an undermount sink, stainless steel appliances, with island, flat-panel cabinets, light wood cabinets, granite benchtops, multi-coloured splashback, stone slab splashback, porcelain floors and brown floor.
All Cabinet Finishes Tropical Kitchen Design Ideas
10