All Cabinet Finishes Tropical Kitchen Design Ideas
Refine by:
Budget
Sort by:Popular Today
141 - 160 of 1,846 photos
Item 1 of 3
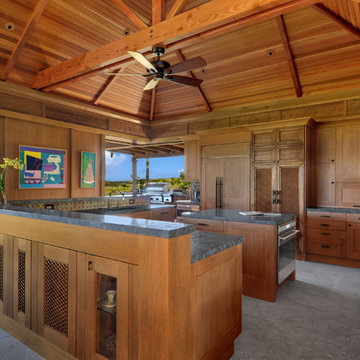
Another view of the hand-crafted kitchen in Kauai. Built by Smith Brothers.
This is an example of a tropical u-shaped kitchen in Hawaii with medium wood cabinets and panelled appliances.
This is an example of a tropical u-shaped kitchen in Hawaii with medium wood cabinets and panelled appliances.
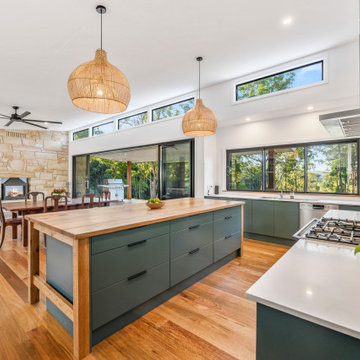
When you think of a typical Queensland home, you don’t always expect to see a fireplace!
The guys at @bbqandfireplacecentre have been family owned and operated for over 30 years - bringing life to family homes just like this one with their impressive fireplace installations.
If you love this design - save it to your Instagram for future home renovations, or check out our range of fireplaces on the Sculpt website.
https://sculptfireplaces.com.au

Tropical u-shaped kitchen in Mumbai with recessed-panel cabinets, medium wood cabinets, grey splashback, a peninsula, grey floor and black benchtop.
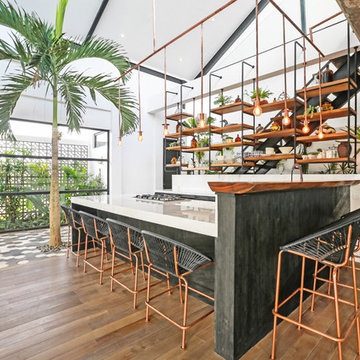
This is an example of a tropical u-shaped kitchen in San Diego with black cabinets, white splashback, a peninsula, brown floor and white benchtop.
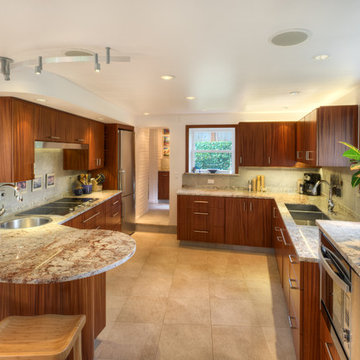
Designing a new staircase to connect all three levels freed up space for this kitchen. Before, my client had to squeeze through a narrow opening in the corner of the kitchen to access an equally narrow stair to the basement. In the process of evaluating the space we discovered there was no foundation under the kitchen walls! Noticing that the entry to their home was little used--everyone came right in to the kitchen--gave me the idea that we could connect the kitchen to the entry and convert it into a pantry! Hence, the white painted brick--that wall was formerly an exterior wall.
William Feemster
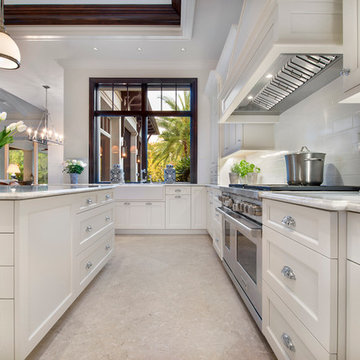
Photo of a large tropical l-shaped eat-in kitchen in Miami with a farmhouse sink, shaker cabinets, white cabinets, marble benchtops, white splashback, stone slab splashback, panelled appliances, limestone floors, with island and beige floor.
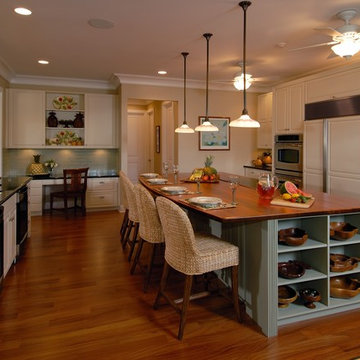
Photographer: Augie Salbosa
Design ideas for a tropical eat-in kitchen in Hawaii with raised-panel cabinets, wood benchtops, panelled appliances, an undermount sink and green cabinets.
Design ideas for a tropical eat-in kitchen in Hawaii with raised-panel cabinets, wood benchtops, panelled appliances, an undermount sink and green cabinets.
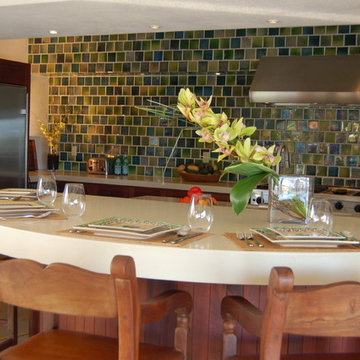
Wall hung cabinetry is absent in this Mexican kitchen. The irredescent backsplash tile is highlighted by the Honduran Mahogany base cabinets and caesarstone countertops. A contemporary kitchen with Mexican charm.
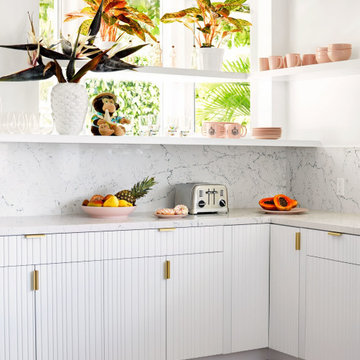
Photo of a tropical l-shaped kitchen in Los Angeles with white cabinets, white splashback, stone slab splashback, light hardwood floors, beige floor and white benchtop.
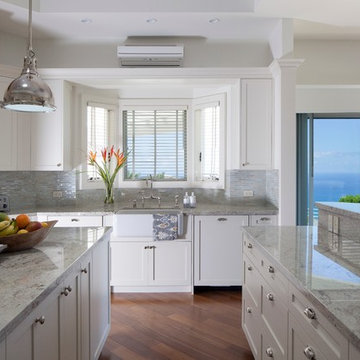
Olivier Koning Photography
Design ideas for a tropical kitchen in Hawaii with a farmhouse sink, shaker cabinets, white cabinets, stainless steel appliances and granite benchtops.
Design ideas for a tropical kitchen in Hawaii with a farmhouse sink, shaker cabinets, white cabinets, stainless steel appliances and granite benchtops.
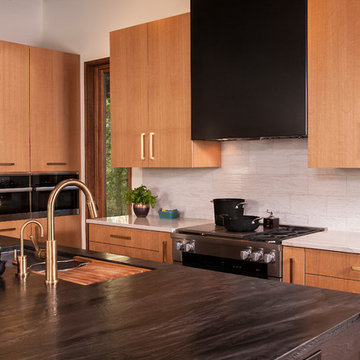
This is an example of a large tropical single-wall eat-in kitchen in Seattle with black benchtop, an undermount sink, flat-panel cabinets, light wood cabinets, wood benchtops, grey splashback, porcelain floors, with island and grey floor.
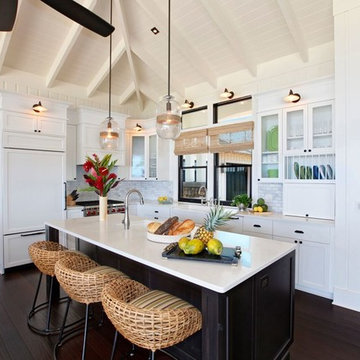
In the kitchen the plantation style detailing is seen in the traditional style sconce lights and oil rubbed bronze hardware. The white shaker cabinets make the kitchen feel light and airy while the ebony island adds contrast. The wicker stools and blinds add warmth to the otherwise white pallet. The glass pendants are seeded glass with hemp rope detailing, we continued the use of seeded glass on the glass cabinet doors to create a sense of continuity to the space.
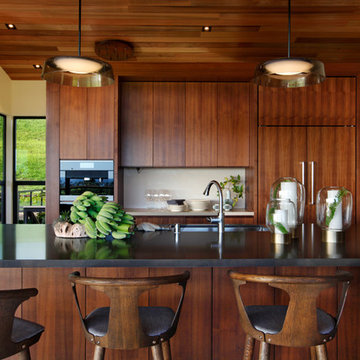
Greg Blore
This is an example of a mid-sized tropical kitchen in Denver with an undermount sink, flat-panel cabinets, limestone benchtops, panelled appliances, with island, black benchtop and dark wood cabinets.
This is an example of a mid-sized tropical kitchen in Denver with an undermount sink, flat-panel cabinets, limestone benchtops, panelled appliances, with island, black benchtop and dark wood cabinets.
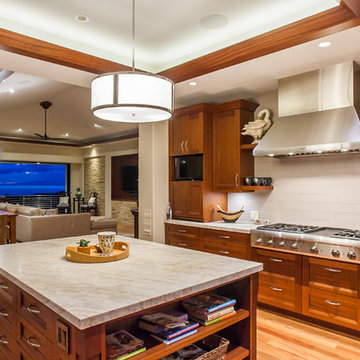
architect- Marc Taron
Contractor- Brian Kanegai
Landscape Architect- Bryan Maxwell
photography- Dan Cunningham
This is an example of a tropical open plan kitchen in Hawaii with shaker cabinets, medium wood cabinets, marble benchtops, stainless steel appliances, medium hardwood floors and with island.
This is an example of a tropical open plan kitchen in Hawaii with shaker cabinets, medium wood cabinets, marble benchtops, stainless steel appliances, medium hardwood floors and with island.
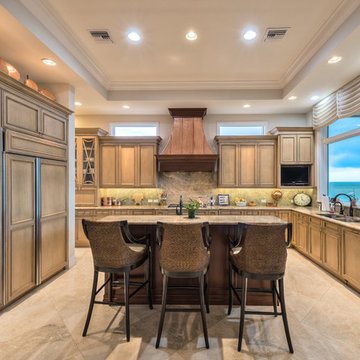
Matt Steeves Photography
This is an example of a tropical l-shaped kitchen in Miami with a double-bowl sink, beaded inset cabinets, brown cabinets, brown splashback, stainless steel appliances and with island.
This is an example of a tropical l-shaped kitchen in Miami with a double-bowl sink, beaded inset cabinets, brown cabinets, brown splashback, stainless steel appliances and with island.
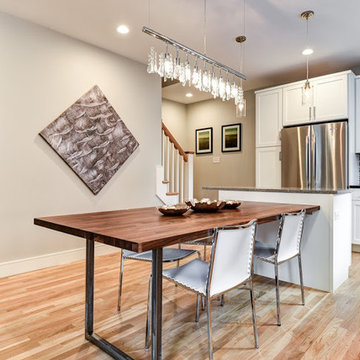
Inspiration for a mid-sized tropical l-shaped eat-in kitchen in Boston with white cabinets, quartz benchtops, multi-coloured splashback, stone tile splashback, stainless steel appliances, light hardwood floors, with island and shaker cabinets.
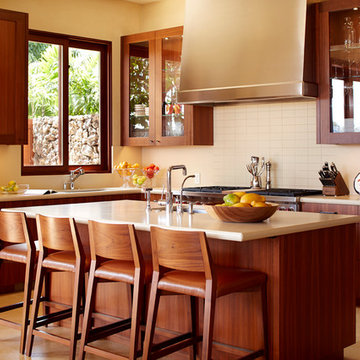
Jeff Warren Photography
This is an example of a tropical l-shaped kitchen in Hawaii with flat-panel cabinets, medium wood cabinets, white splashback, stainless steel appliances and with island.
This is an example of a tropical l-shaped kitchen in Hawaii with flat-panel cabinets, medium wood cabinets, white splashback, stainless steel appliances and with island.
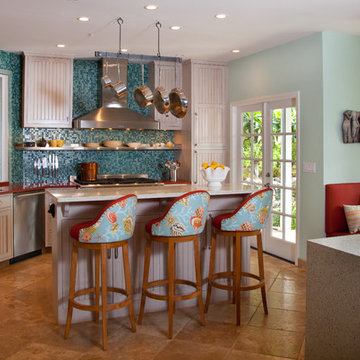
This Cardiff Family Kitchen is designed to be a fun central meeting place for many of the days activities. The french doors give everyone direct access to the exterior patio and ocean breezes. while the large picture window overlooks a more intimate patio that holds the spa. The large chefs range serves to be flexible enough to prepare large dinners for entertaining many or everyday family dinners. The center prep island counter suits this floor plan well as it redirects traffic out of the cooking zone while keeping everyone close enough for conversation.
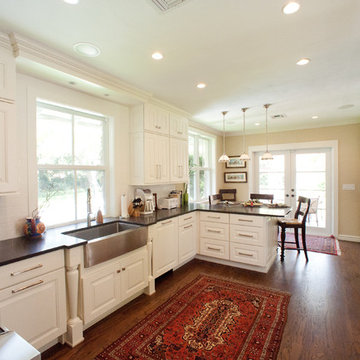
Farmstyle sink. Cesarstone counters.
1916 Grove House renovation and addition. 2 story Main House with attached kitchen and converted garage with nanny flat and mud room. connection to Guest Cottage.
Limestone column walkway with Cedar trellis.
Robert Klemm
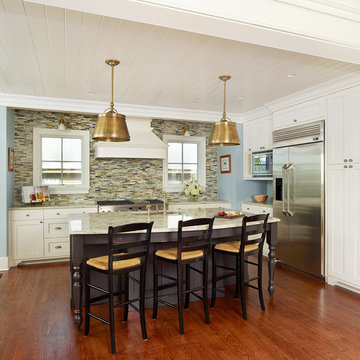
Holger Obenaus
Design ideas for a tropical kitchen in Charleston with white cabinets, multi-coloured splashback, matchstick tile splashback and stainless steel appliances.
Design ideas for a tropical kitchen in Charleston with white cabinets, multi-coloured splashback, matchstick tile splashback and stainless steel appliances.
All Cabinet Finishes Tropical Kitchen Design Ideas
8