All Cabinet Finishes Tropical Kitchen Design Ideas
Refine by:
Budget
Sort by:Popular Today
161 - 180 of 1,846 photos
Item 1 of 3
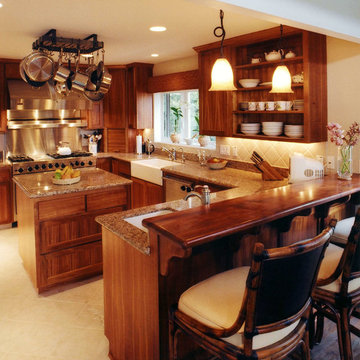
This is an example of a tropical kitchen in Hawaii with a farmhouse sink, open cabinets and medium wood cabinets.
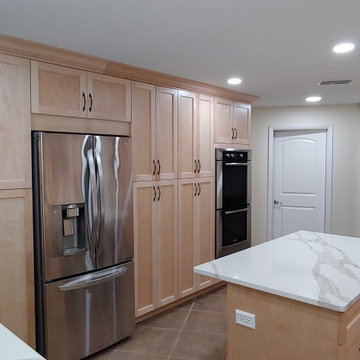
Lovely natural maple shaker style cabinets by Eudora keep the kitchen light and bright. I like to group my "Talls" together for a nice flow and maximum storage.
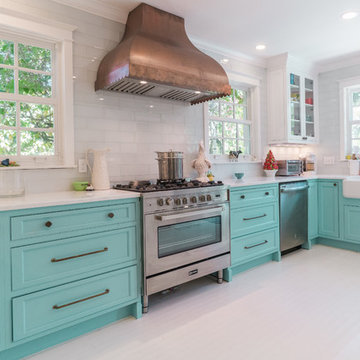
Jack Bates Photography
Design ideas for a tropical kitchen in Other with beaded inset cabinets, turquoise cabinets, marble benchtops, painted wood floors and white floor.
Design ideas for a tropical kitchen in Other with beaded inset cabinets, turquoise cabinets, marble benchtops, painted wood floors and white floor.
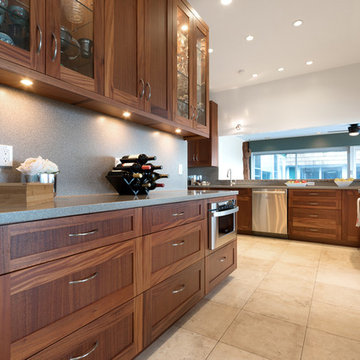
This Sapele mahogany kitchen is cleverly positioned to take advantage of the gorgeous views of the East Oahu coastline. Shaker cabinet doors provide a warmth that is offset by the natural blues and cool tones of the flooring and walls. The kitchen is very warm and inviting, with ample countertop space for food prep and an adjacent bar height seating for entertaining guests or quick meals on the go.
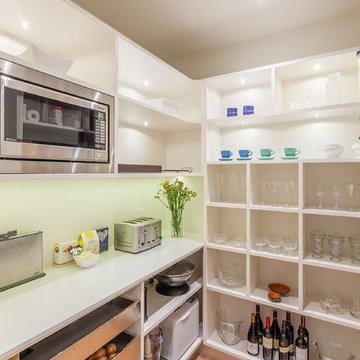
Designer Natalie Du Bois
Photographer Kallan Mac Leod
Inspiration for a mid-sized tropical l-shaped kitchen pantry in Auckland with an undermount sink, open cabinets, white cabinets, quartz benchtops, green splashback, glass sheet splashback, stainless steel appliances, light hardwood floors and with island.
Inspiration for a mid-sized tropical l-shaped kitchen pantry in Auckland with an undermount sink, open cabinets, white cabinets, quartz benchtops, green splashback, glass sheet splashback, stainless steel appliances, light hardwood floors and with island.
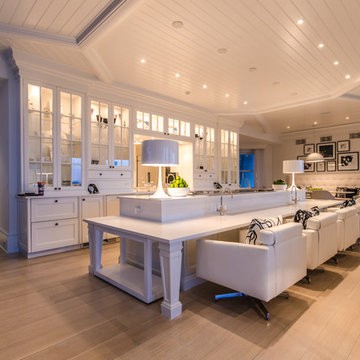
Large tropical galley kitchen in Miami with glass-front cabinets, white cabinets, quartz benchtops, panelled appliances, light hardwood floors and with island.
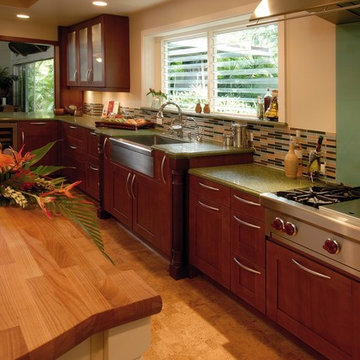
Photography: Augie Salbosa
Kitchen remodel
Sub-Zero / Wolf appliances
Butcher countertop
Studio Becker Cabinetry
Cork flooring
Ice Stone countertop
Glass backsplash
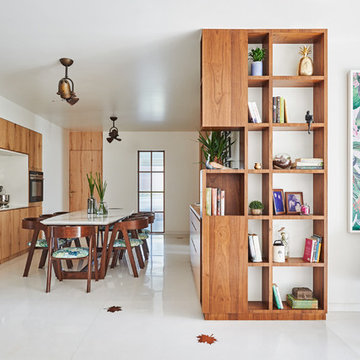
The living room revolves around the botanical painting which influences the choice of furnishings of the furniture around. The all white flooring symbolises the snow and the copper chinnar leaves scattered on the floor bring in the flavour of the fall season. The vertical fins on pivot add an element of privacy to the dinning area as well as create an interesting and playful element in living space.
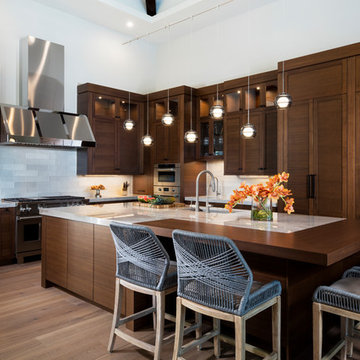
Along the inter-coastal waterways, this gorgeous one-story custom home offers just over 5,000 square feet. Designed by Weber Design Group this residence features three bedrooms, four baths, and a three-car side garage. An open floor-plan with the main living area showcasing the beautiful great room, dining room, and kitchen with a spacious pantry.
The rear exterior has a pool/spa with water features and two covered lanais, one offering an outdoor kitchen.
Extraordinary details can be found throughout the interior of the home with elegant ceiling details and custom millwork finishes.
Blaine Johnathan Photography
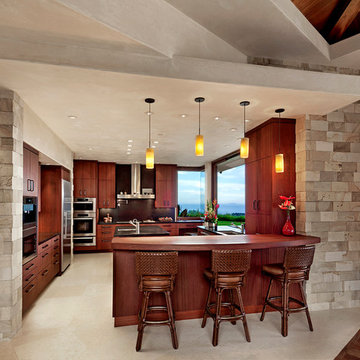
Elegant, earthy finishes in the kitchen include solid mahogany cabinets and bar, black granite counters, and limestone ceiling and floors. A large pocket window opens the kitchen to the outdoor barbeque area.
Architect: Edward Pitman Architects
Builder: Allen Constrruction
Photos: Jim Bartsch Photography
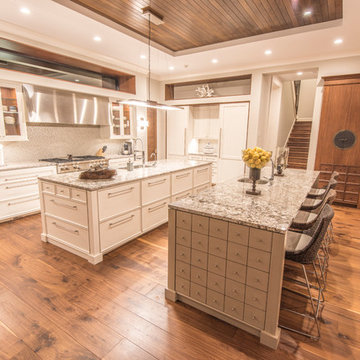
Ricky Perrone
Sarasota Custom Home Builder
Design ideas for a large tropical u-shaped open plan kitchen in Tampa with an undermount sink, shaker cabinets, white cabinets, granite benchtops, grey splashback, glass tile splashback, panelled appliances, light hardwood floors and multiple islands.
Design ideas for a large tropical u-shaped open plan kitchen in Tampa with an undermount sink, shaker cabinets, white cabinets, granite benchtops, grey splashback, glass tile splashback, panelled appliances, light hardwood floors and multiple islands.
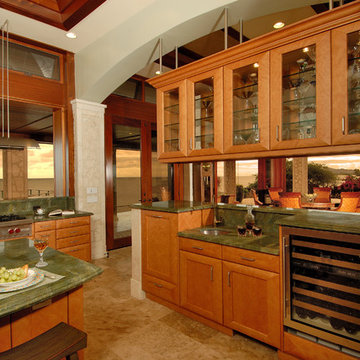
Inspiration for a large tropical u-shaped kitchen in Hawaii with an undermount sink, shaker cabinets, medium wood cabinets, granite benchtops, green splashback, stone slab splashback, stainless steel appliances, travertine floors, with island and beige floor.
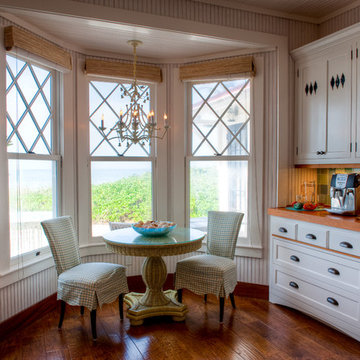
LeAnne Ash
Inspiration for a mid-sized tropical galley eat-in kitchen in Miami with wood benchtops, a farmhouse sink, shaker cabinets, white cabinets, green splashback, glass tile splashback, dark hardwood floors, no island and brown floor.
Inspiration for a mid-sized tropical galley eat-in kitchen in Miami with wood benchtops, a farmhouse sink, shaker cabinets, white cabinets, green splashback, glass tile splashback, dark hardwood floors, no island and brown floor.

Don Bloom
Tropical Light Photography
Photo of a large tropical kitchen in Hawaii with louvered cabinets, dark wood cabinets, panelled appliances, travertine floors, with island and beige floor.
Photo of a large tropical kitchen in Hawaii with louvered cabinets, dark wood cabinets, panelled appliances, travertine floors, with island and beige floor.
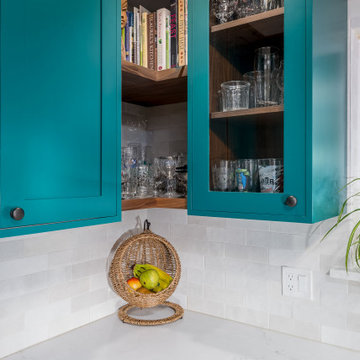
This custom IKEA kitchen remodel was designed by removing the wall between the kitchen and dining room expanding the space creating a larger kitchen with eat-in island. The custom IKEA cabinet fronts and walnut cabinets were built by Dendra Doors. We created a custom exhaust hood for under $1,800 using the IKEA DATID fan insert and building a custom surround painted white with walnut trim providing a minimalistic appearance at an affordable price. The tile on the back of the island was hand painted and imported to us finishing off this quirky one of a kind kitchen.
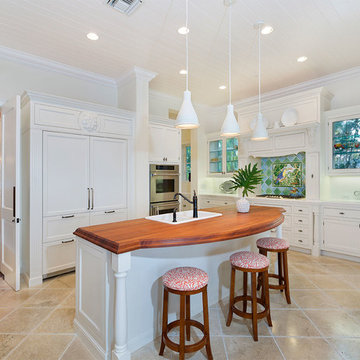
Kitchen
Mid-sized tropical l-shaped separate kitchen in Other with a double-bowl sink, glass-front cabinets, white cabinets, multi-coloured splashback, panelled appliances, with island, beige floor, white benchtop, marble benchtops, ceramic splashback and ceramic floors.
Mid-sized tropical l-shaped separate kitchen in Other with a double-bowl sink, glass-front cabinets, white cabinets, multi-coloured splashback, panelled appliances, with island, beige floor, white benchtop, marble benchtops, ceramic splashback and ceramic floors.
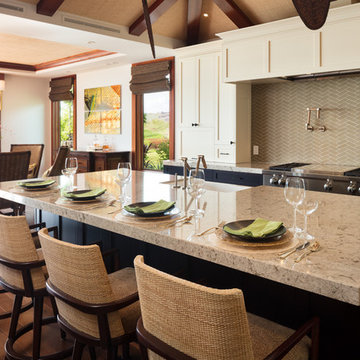
Ethan Tweedie
This is an example of a mid-sized tropical u-shaped eat-in kitchen in Hawaii with a farmhouse sink, shaker cabinets, white cabinets, quartz benchtops, beige splashback, glass tile splashback, stainless steel appliances, medium hardwood floors, with island, brown floor and grey benchtop.
This is an example of a mid-sized tropical u-shaped eat-in kitchen in Hawaii with a farmhouse sink, shaker cabinets, white cabinets, quartz benchtops, beige splashback, glass tile splashback, stainless steel appliances, medium hardwood floors, with island, brown floor and grey benchtop.
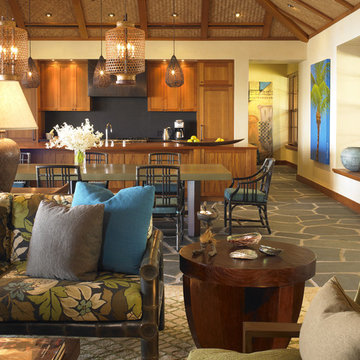
Design ideas for a tropical open plan kitchen in Hawaii with recessed-panel cabinets, medium wood cabinets, black splashback and stone slab splashback.
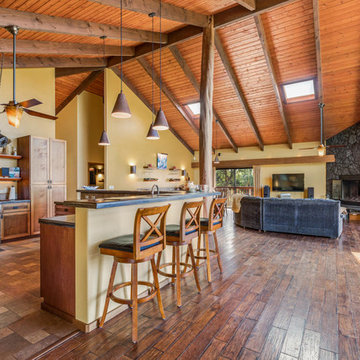
Inspiration for a tropical open plan kitchen in Hawaii with shaker cabinets, medium wood cabinets, stainless steel appliances, medium hardwood floors and with island.
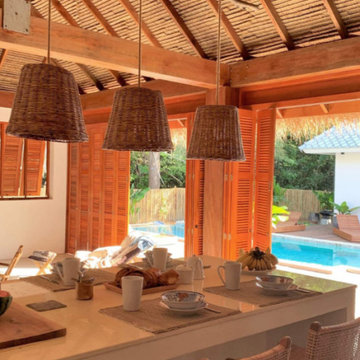
Cuisine et ilot central en béton cellulaire avec un
revêtement en béton ciré.
Portes de placard en teck.
Applique et suspensions : Filet de pêcheur détourné avec bois flotté.
Sol : Béton ciré.
All Cabinet Finishes Tropical Kitchen Design Ideas
9