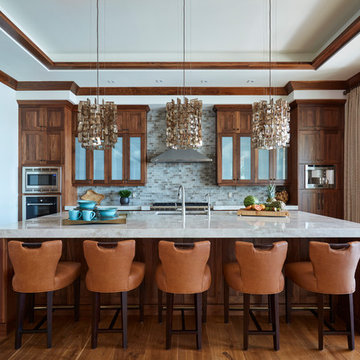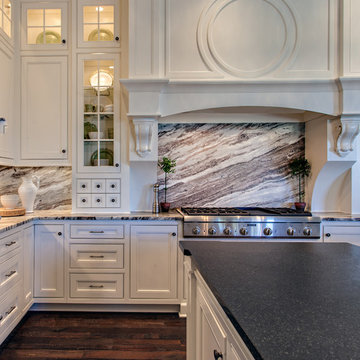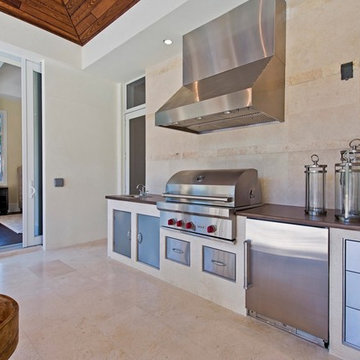Tropical Kitchen Design Ideas
Refine by:
Budget
Sort by:Popular Today
21 - 40 of 1,142 photos
Item 1 of 5
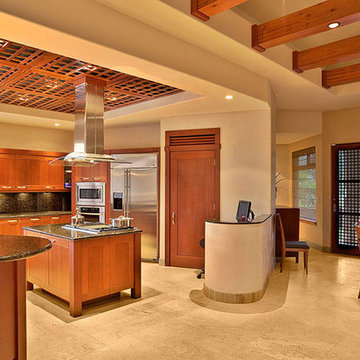
This unique, 4,900SF house on an irregular lot has both Ocean and Golf Course views while still maintaining user privacy. The house has a Hawaiian style with a soft Asian influence, with large overhangs, double pitched roof, natural stone siding and teak trim. The wonderful arrival is tropical and private. Once through the gatehouse this soft, secure feeling continues throughout the rest of the space. The house features 3 bedrooms, a guest suite, 5 baths, wine cellar, great room & kitchen along with a media room.
Featured in Hawaiian Style Magazine June 2006 and Cover of Residential Design & Build Magazine 2007
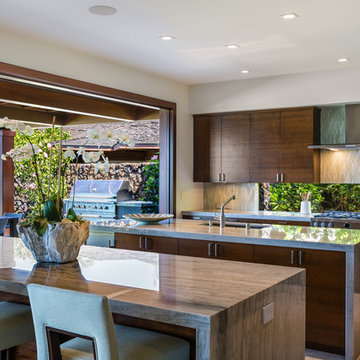
This is an example of a tropical kitchen in Other with an undermount sink, flat-panel cabinets, dark wood cabinets, beige splashback, stainless steel appliances, multiple islands and beige floor.
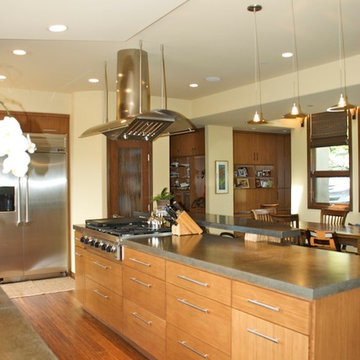
Photo of a mid-sized tropical galley open plan kitchen in San Diego with an undermount sink, flat-panel cabinets, light wood cabinets, concrete benchtops, beige splashback, glass tile splashback, stainless steel appliances, dark hardwood floors and with island.
Find the right local pro for your project
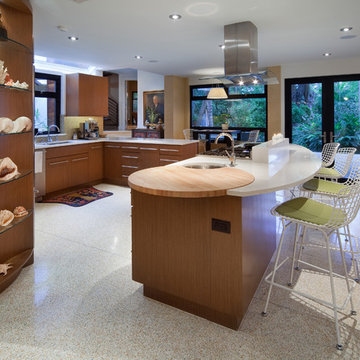
This bioclimatic custom residence on a small lake in Orlando, Florida, brings open, flow through living to its tropical garden site. Three pavilions provide live/work/guest spaces, intertwining architecture with awesome mature live oaks. Dramatic cantilevers provide shade and dynamic movement.
The simplicity of the architecture meets a cooly casual materials palette, including ocala block, galvalume, and corrugated cement siding on the exterior, with terrazzo floors, louvered windows and exposed block on the interior.
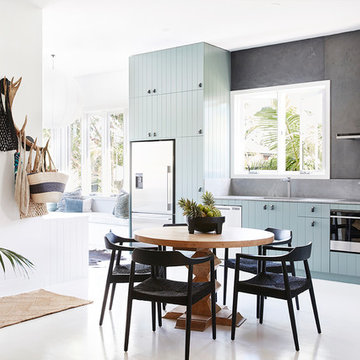
The Barefoot Bay Cottage is the first-holiday house to be designed and built for boutique accommodation business, Barefoot Escapes (www.barefootescapes.com.au). Working with many of The Designory’s favourite brands, it has been designed with an overriding luxe Australian coastal style synonymous with Sydney based team. The newly renovated three bedroom cottage is a north facing home which has been designed to capture the sun and the cooling summer breeze. Inside, the home is light-filled, open plan and imbues instant calm with a luxe palette of coastal and hinterland tones. The contemporary styling includes layering of earthy, tribal and natural textures throughout providing a sense of cohesiveness and instant tranquillity allowing guests to prioritise rest and rejuvenation.
Images captured by Jessie Prince
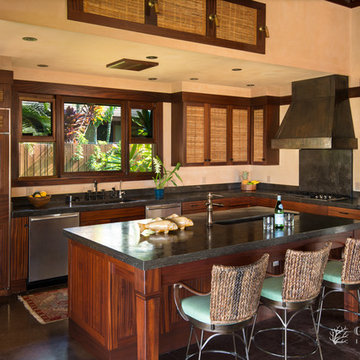
Christine Shepard, Coral Cove Imagery
This is an example of a mid-sized tropical l-shaped open plan kitchen in Hawaii with an integrated sink, recessed-panel cabinets, medium wood cabinets, granite benchtops, black splashback, stone slab splashback, stainless steel appliances, concrete floors and with island.
This is an example of a mid-sized tropical l-shaped open plan kitchen in Hawaii with an integrated sink, recessed-panel cabinets, medium wood cabinets, granite benchtops, black splashback, stone slab splashback, stainless steel appliances, concrete floors and with island.
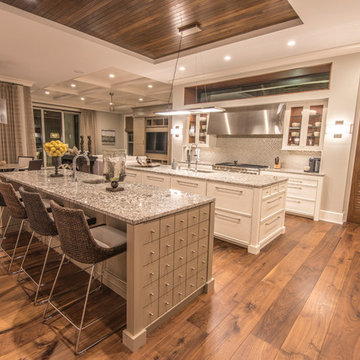
Ricky Perrone
Sarasota Custom Home Builder
Photo of a large tropical u-shaped open plan kitchen in Tampa with an undermount sink, shaker cabinets, white cabinets, granite benchtops, grey splashback, glass tile splashback, panelled appliances, light hardwood floors and multiple islands.
Photo of a large tropical u-shaped open plan kitchen in Tampa with an undermount sink, shaker cabinets, white cabinets, granite benchtops, grey splashback, glass tile splashback, panelled appliances, light hardwood floors and multiple islands.
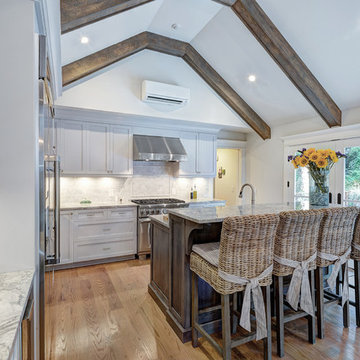
Photography by William Quarles. Remodel Architrave LLC. Cabinetry by K&K Custom Cabinets
This is an example of a tropical kitchen in Charleston.
This is an example of a tropical kitchen in Charleston.
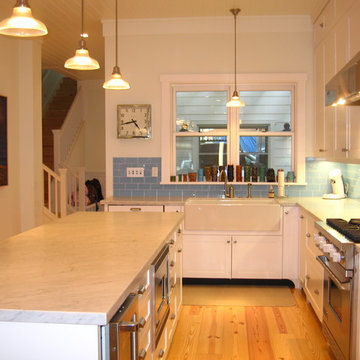
Modern Beach Craftsman Kitchen with Ann Sacks Tile. Seal Beach, CA by Jeannette Architects, Long Beach CA - Photo: Jeff Jeannette
Inspiration for a tropical kitchen in Orange County.
Inspiration for a tropical kitchen in Orange County.
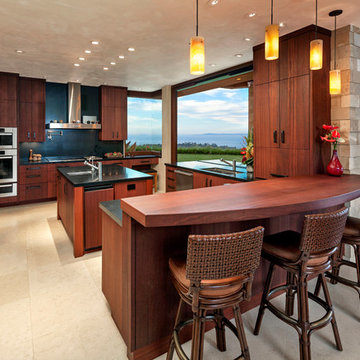
Elegant, earthy finishes in the kitchen include solid mahogany cabinets and bar, black granite counters, and limestone ceiling and floors. A large pocket window opens the kitchen to the outdoor barbecue area.
Architect: Edward Pitman Architects
Builder: Allen Constrruction
Photos: Jim Bartsch Photography
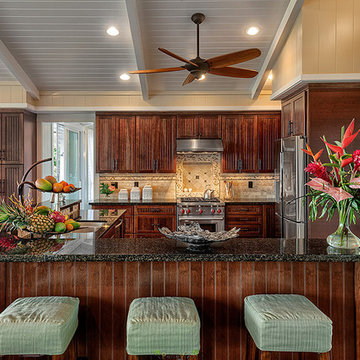
Photo Credit: Dave Tonnes of PanaViz
Real Estate Presented by Ben Welborn of Hawaii Life.
Inspiration for a mid-sized tropical l-shaped open plan kitchen in Hawaii with an undermount sink, flat-panel cabinets, dark wood cabinets, granite benchtops, beige splashback, stone tile splashback, stainless steel appliances, medium hardwood floors and with island.
Inspiration for a mid-sized tropical l-shaped open plan kitchen in Hawaii with an undermount sink, flat-panel cabinets, dark wood cabinets, granite benchtops, beige splashback, stone tile splashback, stainless steel appliances, medium hardwood floors and with island.
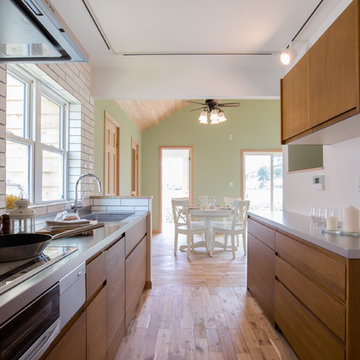
Mid-sized tropical galley separate kitchen in Other with an integrated sink, flat-panel cabinets, dark wood cabinets, stainless steel benchtops, white splashback, ceramic splashback, stainless steel appliances, medium hardwood floors, no island, brown floor and grey benchtop.
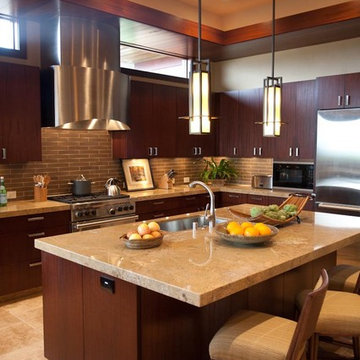
Willman Interiors is a full service Interior design firm on the Big Island of Hawaii. There is no cookie-cutter concepts in anything we do—each project is customized and imaginative. Combining artisan touches and stylish contemporary detail, we do what we do best: put elements together in ways that are fresh, gratifying, and reflective of our clients’ tastes. photo : Katie Simmons
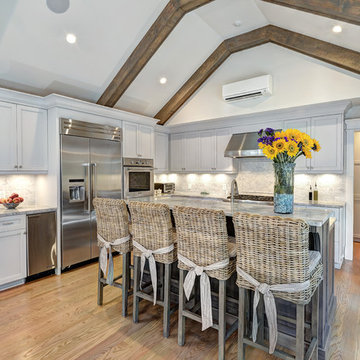
Photography by William Quarles. Remodel Architrave LLC. Cabinetry by K&K Custom Cabinets
Inspiration for a tropical l-shaped eat-in kitchen in Charleston with shaker cabinets, white cabinets, white splashback, stainless steel appliances, medium hardwood floors and with island.
Inspiration for a tropical l-shaped eat-in kitchen in Charleston with shaker cabinets, white cabinets, white splashback, stainless steel appliances, medium hardwood floors and with island.
Tropical Kitchen Design Ideas
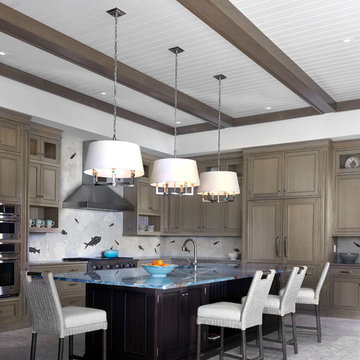
Designed & Crafted by Ruffino Cabinetry
Inspiration for a tropical l-shaped kitchen in Miami with shaker cabinets, medium wood cabinets, multi-coloured splashback, panelled appliances, with island and blue benchtop.
Inspiration for a tropical l-shaped kitchen in Miami with shaker cabinets, medium wood cabinets, multi-coloured splashback, panelled appliances, with island and blue benchtop.
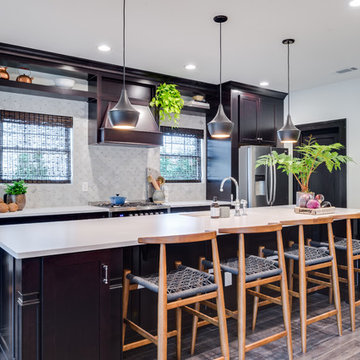
This is an example of a mid-sized tropical single-wall eat-in kitchen in Orange County with an undermount sink, shaker cabinets, dark wood cabinets, laminate benchtops, grey splashback, ceramic splashback, stainless steel appliances, medium hardwood floors and with island.
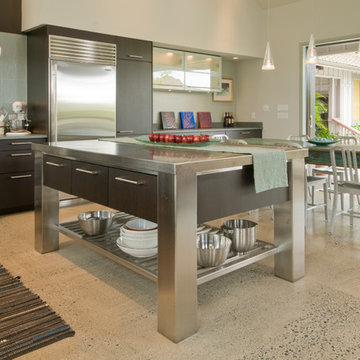
Design ideas for a large tropical l-shaped eat-in kitchen in Hawaii with an undermount sink, flat-panel cabinets, dark wood cabinets, granite benchtops, blue splashback, ceramic splashback, stainless steel appliances and with island.
2
