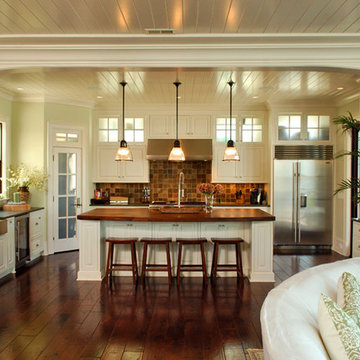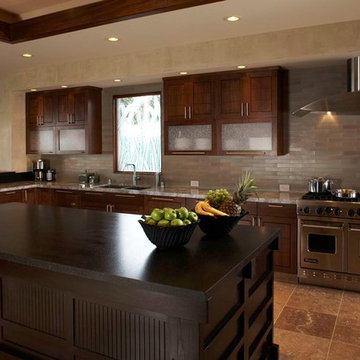Tropical Kitchen Design Ideas
Refine by:
Budget
Sort by:Popular Today
61 - 80 of 1,144 photos
Item 1 of 5
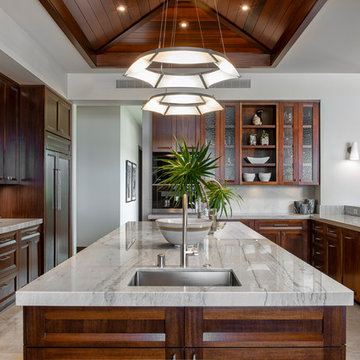
Photo of a tropical u-shaped kitchen in Hawaii with an undermount sink, recessed-panel cabinets, medium wood cabinets, grey splashback, stainless steel appliances, with island, beige floor and grey benchtop.
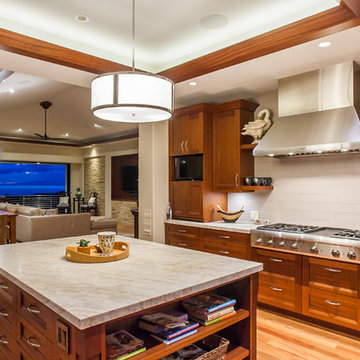
architect- Marc Taron
Contractor- Brian Kanegai
Landscape Architect- Bryan Maxwell
photography- Dan Cunningham
This is an example of a tropical open plan kitchen in Hawaii with shaker cabinets, medium wood cabinets, marble benchtops, stainless steel appliances, medium hardwood floors and with island.
This is an example of a tropical open plan kitchen in Hawaii with shaker cabinets, medium wood cabinets, marble benchtops, stainless steel appliances, medium hardwood floors and with island.
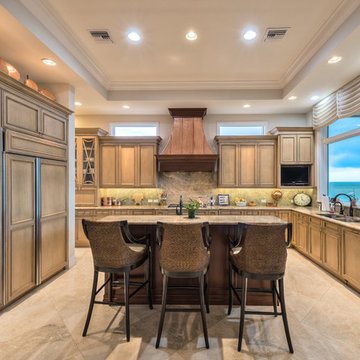
Matt Steeves Photography
This is an example of a tropical l-shaped kitchen in Miami with a double-bowl sink, beaded inset cabinets, brown cabinets, brown splashback, stainless steel appliances and with island.
This is an example of a tropical l-shaped kitchen in Miami with a double-bowl sink, beaded inset cabinets, brown cabinets, brown splashback, stainless steel appliances and with island.
Find the right local pro for your project
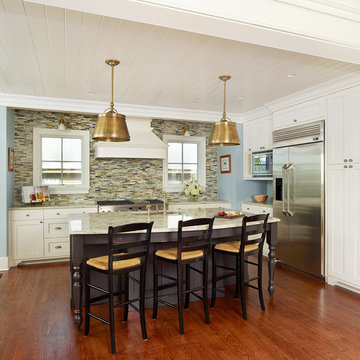
Holger Obenaus
Design ideas for a tropical kitchen in Charleston with white cabinets, multi-coloured splashback, matchstick tile splashback and stainless steel appliances.
Design ideas for a tropical kitchen in Charleston with white cabinets, multi-coloured splashback, matchstick tile splashback and stainless steel appliances.
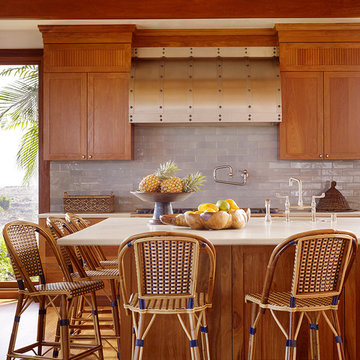
This is an example of a tropical kitchen in Hawaii with subway tile splashback.
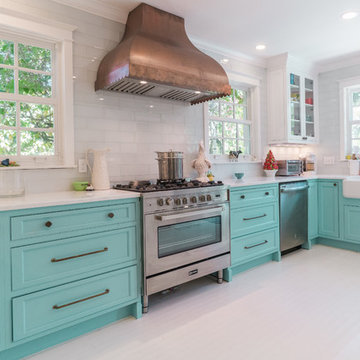
Jack Bates Photography
Design ideas for a tropical kitchen in Other with beaded inset cabinets, turquoise cabinets, marble benchtops, painted wood floors and white floor.
Design ideas for a tropical kitchen in Other with beaded inset cabinets, turquoise cabinets, marble benchtops, painted wood floors and white floor.
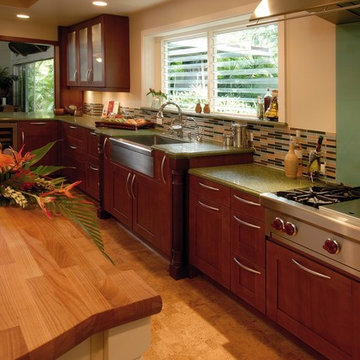
Photography: Augie Salbosa
Kitchen remodel
Sub-Zero / Wolf appliances
Butcher countertop
Studio Becker Cabinetry
Cork flooring
Ice Stone countertop
Glass backsplash
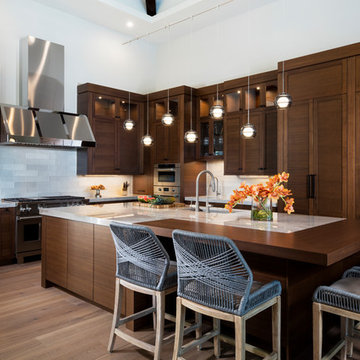
Along the inter-coastal waterways, this gorgeous one-story custom home offers just over 5,000 square feet. Designed by Weber Design Group this residence features three bedrooms, four baths, and a three-car side garage. An open floor-plan with the main living area showcasing the beautiful great room, dining room, and kitchen with a spacious pantry.
The rear exterior has a pool/spa with water features and two covered lanais, one offering an outdoor kitchen.
Extraordinary details can be found throughout the interior of the home with elegant ceiling details and custom millwork finishes.
Blaine Johnathan Photography
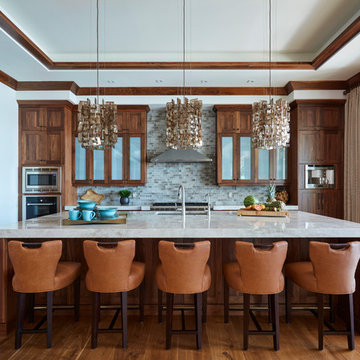
Inspiration for a mid-sized tropical l-shaped kitchen in Miami with an undermount sink, medium wood cabinets, quartz benchtops, mosaic tile splashback, stainless steel appliances, medium hardwood floors, with island, shaker cabinets, grey splashback and brown floor.
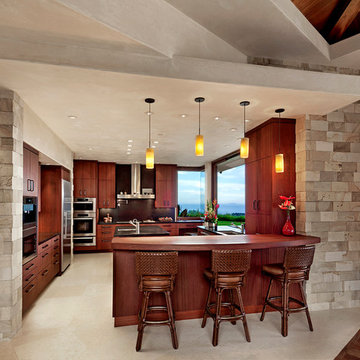
Elegant, earthy finishes in the kitchen include solid mahogany cabinets and bar, black granite counters, and limestone ceiling and floors. A large pocket window opens the kitchen to the outdoor barbeque area.
Architect: Edward Pitman Architects
Builder: Allen Constrruction
Photos: Jim Bartsch Photography
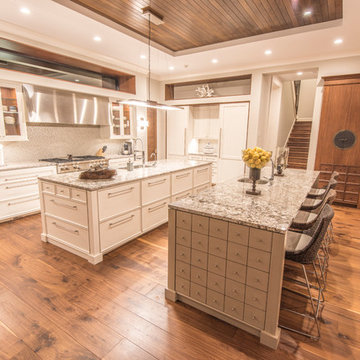
Ricky Perrone
Sarasota Custom Home Builder
Design ideas for a large tropical u-shaped open plan kitchen in Tampa with an undermount sink, shaker cabinets, white cabinets, granite benchtops, grey splashback, glass tile splashback, panelled appliances, light hardwood floors and multiple islands.
Design ideas for a large tropical u-shaped open plan kitchen in Tampa with an undermount sink, shaker cabinets, white cabinets, granite benchtops, grey splashback, glass tile splashback, panelled appliances, light hardwood floors and multiple islands.
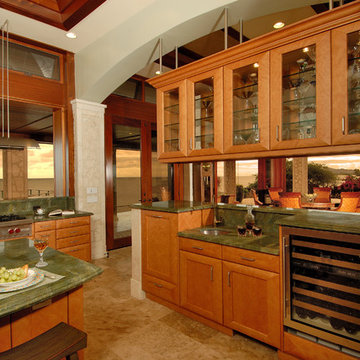
Inspiration for a large tropical u-shaped kitchen in Hawaii with an undermount sink, shaker cabinets, medium wood cabinets, granite benchtops, green splashback, stone slab splashback, stainless steel appliances, travertine floors, with island and beige floor.
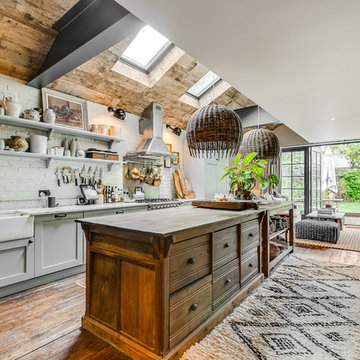
Photo of a mid-sized tropical galley open plan kitchen in London with a farmhouse sink, shaker cabinets, grey cabinets, wood benchtops, white splashback, brick splashback, medium hardwood floors, with island, brown floor and brown benchtop.
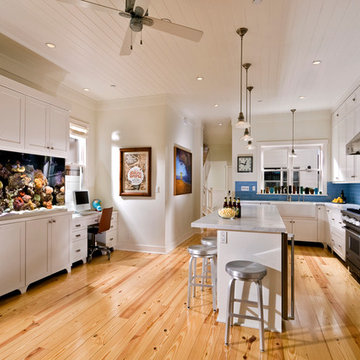
Modern Beach Craftsman Kitchen, Aquarium and Bill Pay Desk. Seal Beach, CA by Jeannette Architects, Long Beach CA - Photo: David Guettler
Tropical kitchen in Orange County with a farmhouse sink, shaker cabinets, white cabinets, blue splashback, subway tile splashback and stainless steel appliances.
Tropical kitchen in Orange County with a farmhouse sink, shaker cabinets, white cabinets, blue splashback, subway tile splashback and stainless steel appliances.
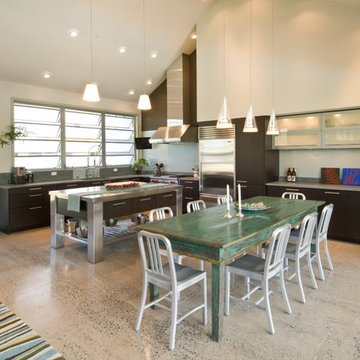
Tropical l-shaped open plan kitchen in Hawaii with flat-panel cabinets, stainless steel appliances and dark wood cabinets.
Tropical Kitchen Design Ideas
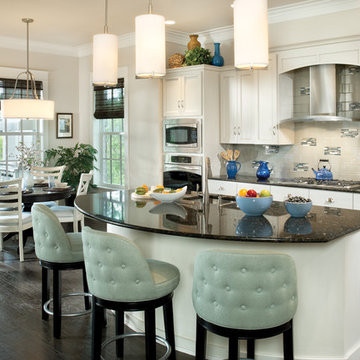
The well-appointed kitchen and window-laden morning room join to form the true soul of the home.
Sandpiper 1126: Florida Luxury Custom Design, Coastal elevation “A”, open Model for Viewing at WaterSound in WaterSound, Florida.
Visit www.ArthurRutenbergHomes.com to view other Models
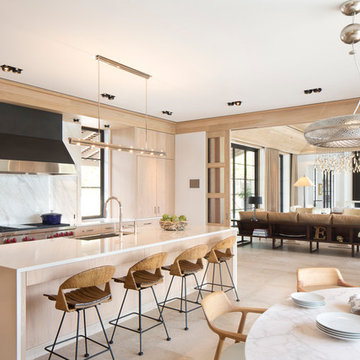
This is an example of a large tropical eat-in kitchen in Miami with flat-panel cabinets, light wood cabinets, white splashback, stone slab splashback, panelled appliances and with island.

This is a French West Indies-inspired home with contemporary interiors. The floor plan was designed to provide lake views from every living area excluding the Media Room and 2nd story street-facing bedroom. Taking aging in place into consideration, there are master suites on both levels, elevator, and garage entrance. The three steps down at the entry were designed to get extra front footage while accommodating city height restrictions since the front of the lot is higher than the rear.
The family business is run out of the home so a separate entrance to the office/conference room is off the front courtyard.
Built on a lakefront lot, the home, its pool, and pool deck were all built on 138 pilings. The home boasts indoor/outdoor living spaces on both levels and uses retractable screens concealed in the 1st floor lanai and master bedroom sliding door opening. The screens hold up to 90% of the home’s conditioned air, serve as a shield to the western sun’s glare, and keep out insects. The 2nd floor master and exercise rooms open to the balcony and there is a window in the 2nd floor shower which frames the breathtaking lake view.
This home maximizes its view!
Photos by Harvey Smith Photography
4






