Tropical Kitchen with Light Hardwood Floors Design Ideas
Refine by:
Budget
Sort by:Popular Today
141 - 160 of 237 photos
Item 1 of 3
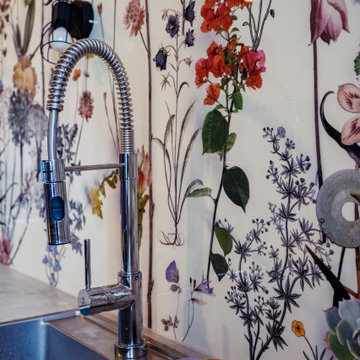
Cuisine Lavande : La cuisine, baignée dans des nuances apaisantes de lavande, nous transporte directement en Provence. Une crédence fleurie rappelant les herbiers provençaux ajoute une touche charmante et authentique à l'espace. Les arômes délicats de la cuisine provençale flottent dans l'air, évoquant les marchés méditerranéens.
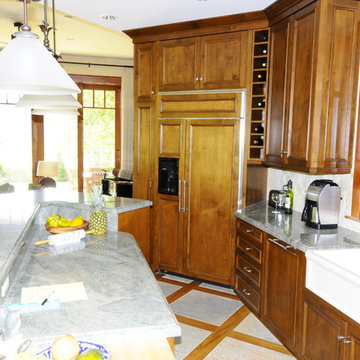
Panelized refrigerator and dishwasher unify the look of the cabinets.
This is an example of a mid-sized tropical l-shaped open plan kitchen in San Diego with a farmhouse sink, recessed-panel cabinets, medium wood cabinets, granite benchtops, blue splashback, ceramic splashback, stainless steel appliances, light hardwood floors, with island and brown floor.
This is an example of a mid-sized tropical l-shaped open plan kitchen in San Diego with a farmhouse sink, recessed-panel cabinets, medium wood cabinets, granite benchtops, blue splashback, ceramic splashback, stainless steel appliances, light hardwood floors, with island and brown floor.
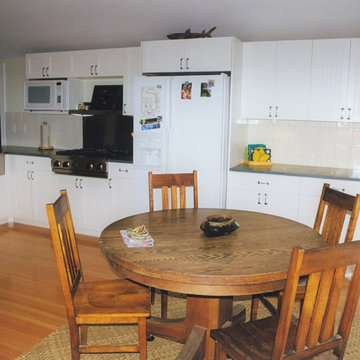
This 2 bedroom -1 bath -guest house building is behind the beach house. Tropical plantation local style. Debbie's pottery art work and Geoff's nautical books are featured in the main spaces. The kitchen was designed around a farm sink and menat to be very casual hence the white beadboard cabinets etc. The entire main area was reconfigured from before.
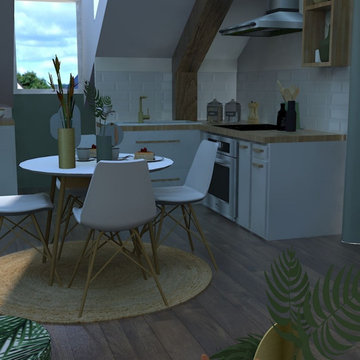
Le sol acajou est remplacé par un parquet bois moyen, plus lumineux. Le plan de travail a laissé place à un plan de travail en bambou, plus clair et plus exotique. Les mur gris ont étés repeint en crème et une faïence à été ajoutée. Une table ronde, pour plus d'espace et un petit mur peint en vert pour un peu de couleur.
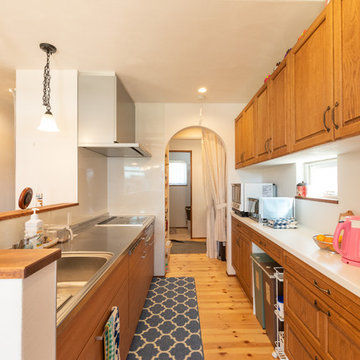
たっぷり収納できる!お料理しやすいキッチン
Tropical galley open plan kitchen in Nagoya with light hardwood floors and multi-coloured floor.
Tropical galley open plan kitchen in Nagoya with light hardwood floors and multi-coloured floor.
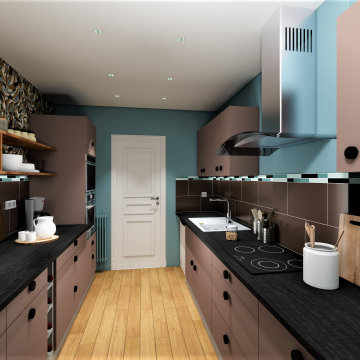
This is an example of a tropical galley open plan kitchen in Other with a single-bowl sink, brown cabinets, laminate benchtops, brown splashback, ceramic splashback, black appliances, light hardwood floors and black benchtop.
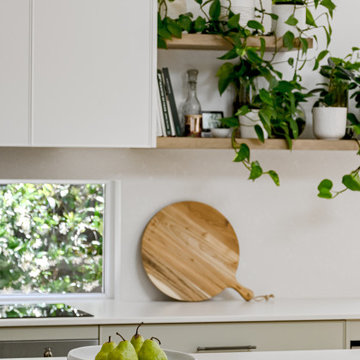
Experience the allure of a sage green kitchen featuring slim shaker cabinetry, complemented by warm timber floating shelves. The sleek design is enhanced with striking black tapware, creating a perfect balance between modern sophistication and rustic charm. This kitchen exudes timeless elegance and thoughtful design.
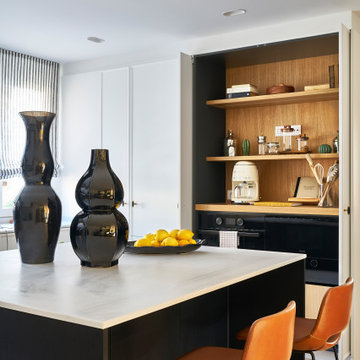
Tras la reforma, ahora es la cocina lo primero que nos encontramos al entrar a la vivienda, ya que ésta se ha mantenido en el mismo lugar del plano original, pero ampliada integrando el antiguo vestíbulo y la habitación de servicio con baño.
La combinación de colores y texturas como laca blanca de los frontales del mobiliario de cocina, la madera barnizada en negro de la isla y el mármol Macael del sobre, crean una armonía visual en un estilo sencillo al mismo tiempo que sofisticado.
Para evitar que los electrodomésticos estuvieran expuestos a esa primera impresión al entrar en la vivienda, Raquel González ideó un mueble desayunador con puertas escamoteables para optimizar espacio y ocultar el horno y el microondas. La isla de la cocina es la zona más vivida y más versátil de la casa, “hemos llegado a estar 18 personas alrededor de ella conversando, comiendo o cenando”, afirma la interiorista
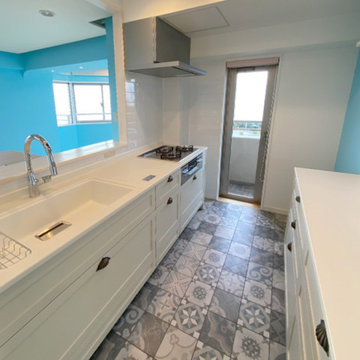
アメリカ老舗家具ブランド、アシュレイ社様デザインのマンションリノベーション施工を担当しました。
<キッチン>
海とLDどちらも見渡せる開放的なキッチンスペースです。清潔感のあるサブウェイタイルの馬貼りと、吊り戸を撤去し大きく広げた開口が、広々とした空間づくりを可能にしました。
足元にはシックな色味のデザインタイルを採用。グラフィカルな幾何学模様が単調になりがちな白い空間にメリハリをもたらします。
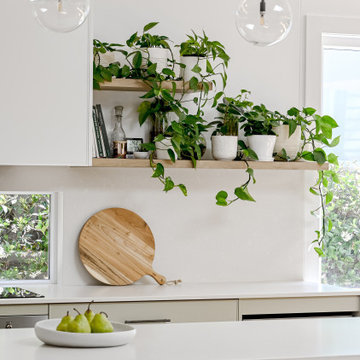
Experience the allure of a sage green kitchen featuring slim shaker cabinetry, complemented by warm timber floating shelves. The sleek design is enhanced with striking black tapware, creating a perfect balance between modern sophistication and rustic charm. This kitchen exudes timeless elegance and thoughtful design.
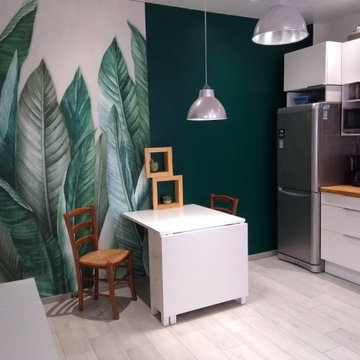
vue générale en entrant dans la pièce, carrelage au sol imitation bois gris très clair.
Tropical single-wall open plan kitchen in Lille with an undermount sink, white cabinets, wood benchtops and light hardwood floors.
Tropical single-wall open plan kitchen in Lille with an undermount sink, white cabinets, wood benchtops and light hardwood floors.
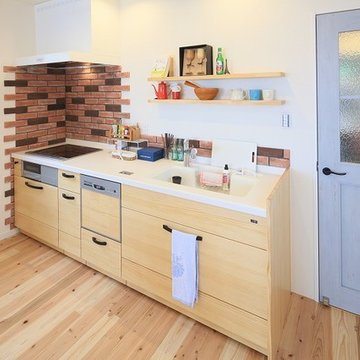
Wood One
無垢材キッチン
This is an example of a tropical kitchen in Other with light wood cabinets and light hardwood floors.
This is an example of a tropical kitchen in Other with light wood cabinets and light hardwood floors.
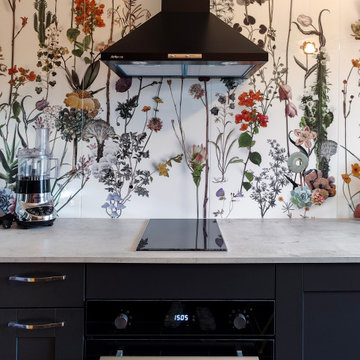
Cuisine Lavande : La cuisine, baignée dans des nuances apaisantes de lavande, nous transporte directement en Provence. Une crédence fleurie rappelant les herbiers provençaux ajoute une touche charmante et authentique à l'espace. Les arômes délicats de la cuisine provençale flottent dans l'air, évoquant les marchés méditerranéens.
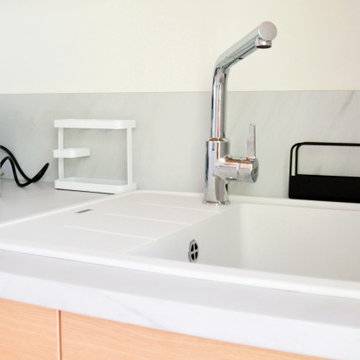
This is an example of a small tropical l-shaped open plan kitchen in Nantes with a single-bowl sink, light wood cabinets, laminate benchtops, white splashback, stainless steel appliances, light hardwood floors, white floor, white benchtop, beaded inset cabinets and no island.
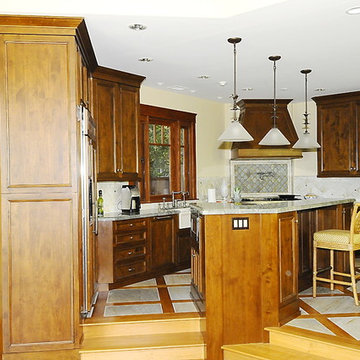
Wood cabinets with quartzite tile inset in the teak floors bring elegant warmth to this cook's kitchen. The custom colored back splash tiles add a distinctive flair to the range and countertops.
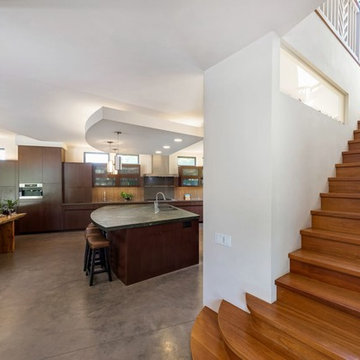
Inspiration for a mid-sized tropical eat-in kitchen in Los Angeles with a farmhouse sink, dark wood cabinets, stainless steel appliances, light hardwood floors and with island.
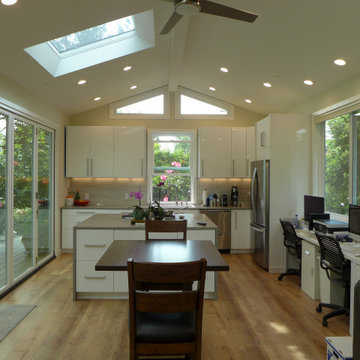
Photo of a mid-sized tropical l-shaped open plan kitchen in San Francisco with light hardwood floors, brown floor, vaulted, a drop-in sink, flat-panel cabinets, white cabinets, quartz benchtops, grey splashback, porcelain splashback, stainless steel appliances, with island and grey benchtop.
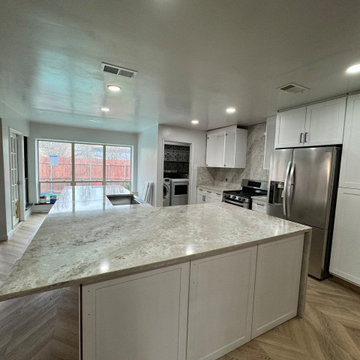
Inspiration for a tropical eat-in kitchen in Dallas with quartz benchtops, a farmhouse sink, shaker cabinets, white cabinets, beige splashback, engineered quartz splashback, stainless steel appliances, light hardwood floors, with island, beige floor and beige benchtop.
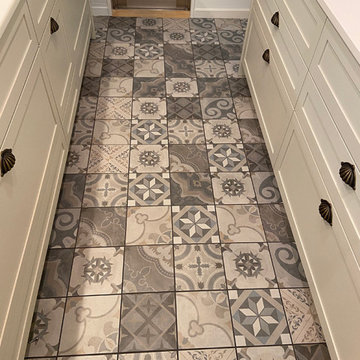
アメリカ老舗家具ブランド、アシュレイ社様デザインのマンションリノベーション施工を担当しました。
<キッチン>
海とLDどちらも見渡せる開放的なキッチンスペースです。清潔感のあるサブウェイタイルの馬貼りと、吊り戸を撤去し大きく広げた開口が、広々とした空間づくりを可能にしました。
足元にはシックな色味のデザインタイルを採用。グラフィカルな幾何学模様が単調になりがちな白い空間にメリハリをもたらします。
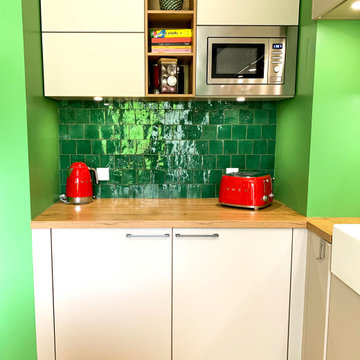
Design ideas for a small tropical single-wall open plan kitchen in Paris with a single-bowl sink, flat-panel cabinets, wood benchtops, green splashback and light hardwood floors.
Tropical Kitchen with Light Hardwood Floors Design Ideas
8