Tropical Kitchen with Porcelain Floors Design Ideas
Refine by:
Budget
Sort by:Popular Today
41 - 60 of 221 photos
Item 1 of 3
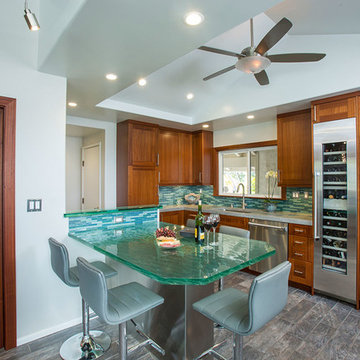
Design ideas for a large tropical eat-in kitchen in Hawaii with an undermount sink, shaker cabinets, medium wood cabinets, glass benchtops, glass tile splashback, stainless steel appliances, porcelain floors, no island and blue splashback.
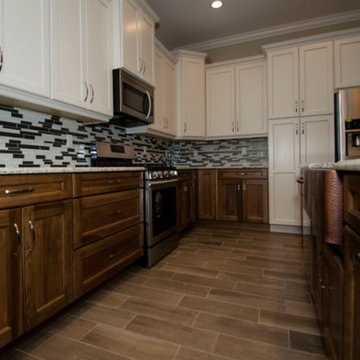
Design ideas for a large tropical l-shaped open plan kitchen in Miami with a farmhouse sink, shaker cabinets, white cabinets, granite benchtops, multi-coloured splashback, matchstick tile splashback, stainless steel appliances, porcelain floors, with island and brown floor.
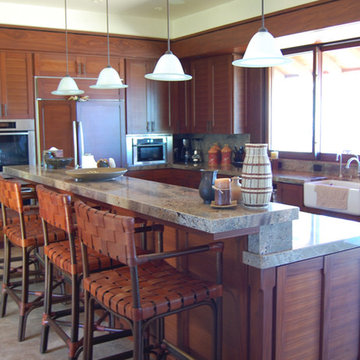
This is an example of a tropical u-shaped eat-in kitchen in Seattle with shaker cabinets, medium wood cabinets, quartz benchtops, porcelain floors and with island.
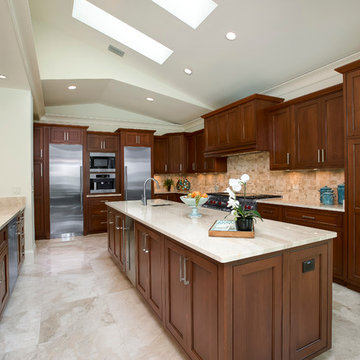
Private, single-family residence. Custom designed by Lotus Architecture, Inc. of Naples, FL. Visit our website to view all of our exquisite custom homes of SWFL.
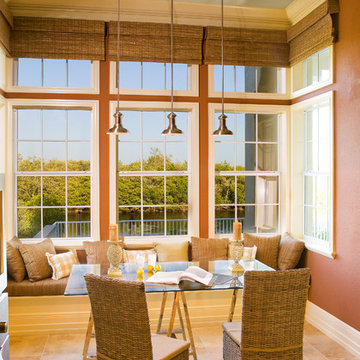
The Bondi designed and built by John Cannon Homes in a Tampa, Florida waterfront community. This two-story home at 3,681SF is designed to be a place where a family can create a legacy of rich, joyful stories to be told and re-told through the years. A home filled with amenities that provide the perfect setting to live and play in the best traditions of the Florida lifestyle. The Bondi floorplan features 3 bedrooms, 4 Baths, great room, bonus room, study and 2-car garage.
Gene Pollux Photography
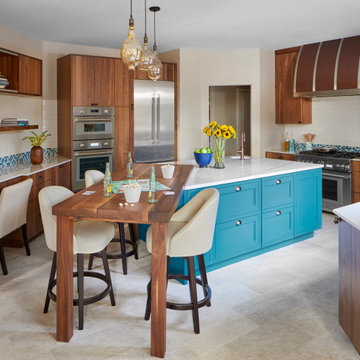
Inspiration for a mid-sized tropical u-shaped eat-in kitchen in Denver with flat-panel cabinets, medium wood cabinets, quartzite benchtops, ceramic splashback, stainless steel appliances, porcelain floors, with island, white benchtop, an undermount sink, blue splashback and grey floor.
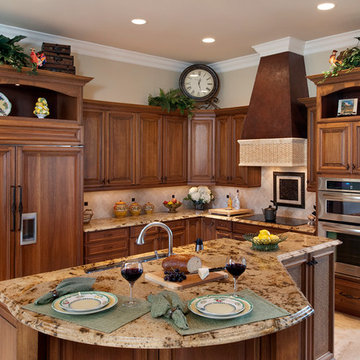
In less than 90 days after work began, a dated kitchen is brought back to life with current trends and technologies, along with a neutral color palette.
Introduced to Progressive Design Build from a trusted referral, Mike and Holly approached their kitchen remodel with some trepidation. They had interviewed several contractors who were unsuccessful at solving key traffic flow issues around an island cabinet they wanted—until they met Progressive.
As restaurant owners, the husband and wife team were very familiar with remodeling contractors, having renovated many restaurants in the past. Design/build remodeling, however, was new to them. After learning more about the benefits of working with a design/build firm, Mike and Holly met with Progressive’s certified kitchen and bath designer, Betty Appleby. They understood immediately the value of teaming up with design and construction professionals early in the process.
Mike and Holly had done a lot of their own research and were clear about what they wanted. They had visions of an island cabinet being more usable and accessible. Progressive Design Build brought that vision to life.
While the project was under construction, the homeowners avoided the noise and dust by taking frequent trips to Europe and New York, trusting the entire remodeling project to Progressive Design Build. When they returned, all aspects of their functional and stylistic design needs were met.
Details of the finished project include a faux finish copper range hood, custom cabinetry, new stainless steel appliances, granite countertops, a new wet bar adjacent to the kitchen, and porcelain tile flooring throughout. The refrigerator was disguised using custom cabinet appliance panels, effectively integrating it with the cabinetry wall for a unified look.
This project was completed on time and on budget. As a result, the homeowners hired Progressive Design Build to complete two more home remodeling projects for them.
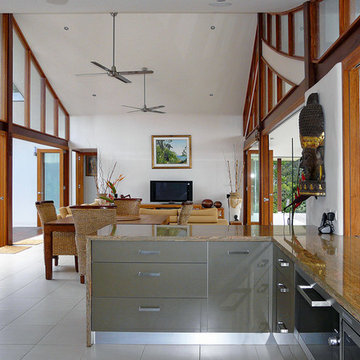
Inspiration for a mid-sized tropical u-shaped eat-in kitchen in Brisbane with flat-panel cabinets, granite benchtops and porcelain floors.
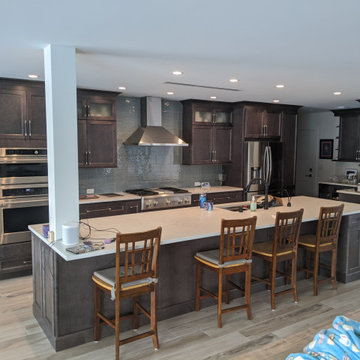
This is an example of a large tropical single-wall open plan kitchen in Miami with a double-bowl sink, recessed-panel cabinets, grey cabinets, quartzite benchtops, blue splashback, glass tile splashback, stainless steel appliances, porcelain floors, with island, brown floor and white benchtop.
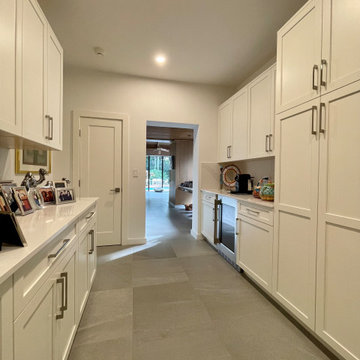
Photo of a mid-sized tropical l-shaped kitchen pantry in Miami with a single-bowl sink, shaker cabinets, white cabinets, quartz benchtops, multi-coloured splashback, engineered quartz splashback, stainless steel appliances, porcelain floors, with island, grey floor and multi-coloured benchtop.
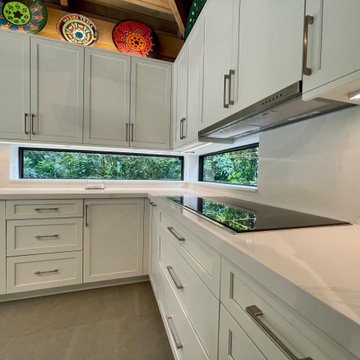
Design ideas for a mid-sized tropical l-shaped eat-in kitchen in Miami with a single-bowl sink, shaker cabinets, white cabinets, quartz benchtops, multi-coloured splashback, engineered quartz splashback, stainless steel appliances, porcelain floors, with island, grey floor, multi-coloured benchtop and exposed beam.
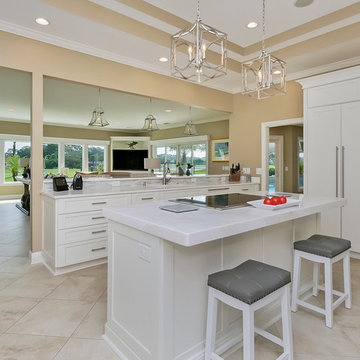
This is an example of an expansive tropical u-shaped eat-in kitchen in Jacksonville with an undermount sink, beaded inset cabinets, white cabinets, quartzite benchtops, beige splashback, marble splashback, stainless steel appliances, porcelain floors, multiple islands, beige floor and white benchtop.
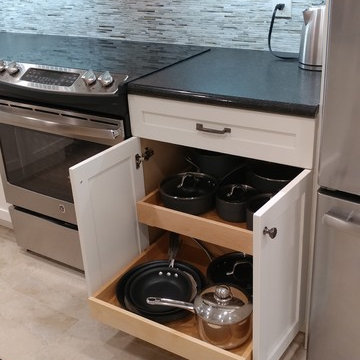
Alabaster shaker style cabinets by Eudora with Black Leather Granite tops. The shell backsplash and beadboard backing on the island lend itself to the beach location. Rollout trays house the new cookware our client bought to use in their new beautiful kitchen.
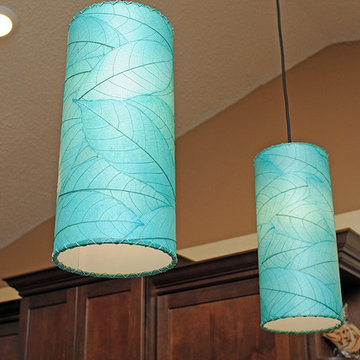
Rickie Agapito
Mid-sized tropical u-shaped eat-in kitchen in Tampa with an undermount sink, shaker cabinets, medium wood cabinets, granite benchtops, brown splashback, glass tile splashback, stainless steel appliances, porcelain floors and a peninsula.
Mid-sized tropical u-shaped eat-in kitchen in Tampa with an undermount sink, shaker cabinets, medium wood cabinets, granite benchtops, brown splashback, glass tile splashback, stainless steel appliances, porcelain floors and a peninsula.
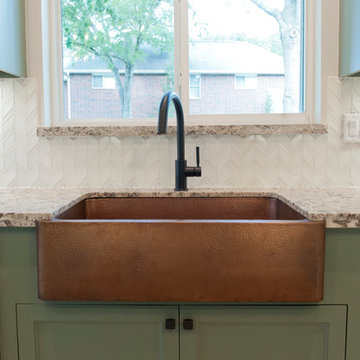
Photos by Curtis Lawson
Design ideas for a large tropical galley kitchen in Houston with a farmhouse sink, recessed-panel cabinets, green cabinets, granite benchtops, white splashback, glass tile splashback, stainless steel appliances, porcelain floors and with island.
Design ideas for a large tropical galley kitchen in Houston with a farmhouse sink, recessed-panel cabinets, green cabinets, granite benchtops, white splashback, glass tile splashback, stainless steel appliances, porcelain floors and with island.
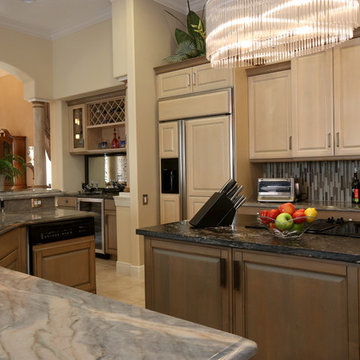
Cooper Photography
Photo of a mid-sized tropical u-shaped eat-in kitchen in Orlando with an undermount sink, raised-panel cabinets, light wood cabinets, granite benchtops, multi-coloured splashback, glass tile splashback, panelled appliances, porcelain floors and multiple islands.
Photo of a mid-sized tropical u-shaped eat-in kitchen in Orlando with an undermount sink, raised-panel cabinets, light wood cabinets, granite benchtops, multi-coloured splashback, glass tile splashback, panelled appliances, porcelain floors and multiple islands.
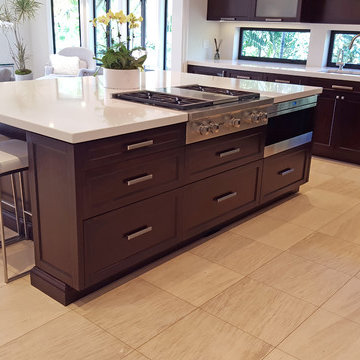
Built in 1998, the 2,800 sq ft house was lacking the charm and amenities that the location justified. The idea was to give it a "Hawaiiana" plantation feel.
Exterior renovations include staining the tile roof and exposing the rafters by removing the stucco soffits and adding brackets.
Smooth stucco combined with wood siding, expanded rear Lanais, a sweeping spiral staircase, detailed columns, balustrade, all new doors, windows and shutters help achieve the desired effect.
On the pool level, reclaiming crawl space added 317 sq ft. for an additional bedroom suite, and a new pool bathroom was added.
On the main level vaulted ceilings opened up the great room, kitchen, and master suite. Two small bedrooms were combined into a fourth suite and an office was added. Traditional built-in cabinetry and moldings complete the look.
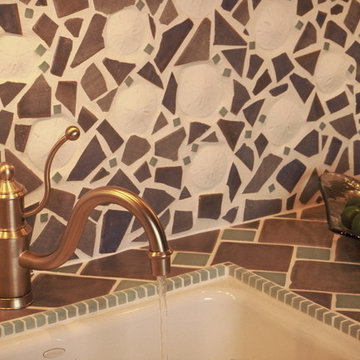
Beach kitchen uses sand dollars in a mozaic for the back splash. Cabinets stained in the color of driftwood.
Inspiration for a small tropical single-wall open plan kitchen in San Diego with raised-panel cabinets, medium wood cabinets, tile benchtops, blue splashback, mosaic tile splashback, white appliances and porcelain floors.
Inspiration for a small tropical single-wall open plan kitchen in San Diego with raised-panel cabinets, medium wood cabinets, tile benchtops, blue splashback, mosaic tile splashback, white appliances and porcelain floors.
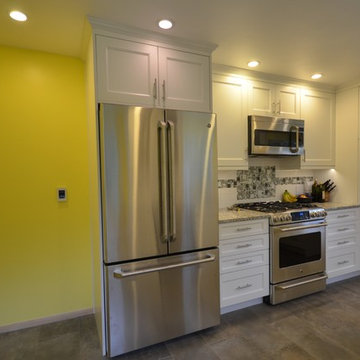
This kitchen is more of a galley style space so we made sure to provide space on either side of the range for prep and working. Balancing the refrigerator and pantry on each end gave a nice clean look and kept the space functional.
Coast to Coast Design, LLC
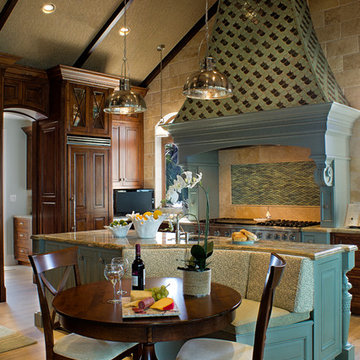
A new gourmet kitchen along with octagon shaped dining room was added overlooking the ocean.
Photo of a large tropical open plan kitchen in Miami with a drop-in sink, raised-panel cabinets, dark wood cabinets, granite benchtops, multi-coloured splashback, glass tile splashback, stainless steel appliances, porcelain floors, with island and beige floor.
Photo of a large tropical open plan kitchen in Miami with a drop-in sink, raised-panel cabinets, dark wood cabinets, granite benchtops, multi-coloured splashback, glass tile splashback, stainless steel appliances, porcelain floors, with island and beige floor.
Tropical Kitchen with Porcelain Floors Design Ideas
3