Tropical Kitchen with Porcelain Floors Design Ideas
Refine by:
Budget
Sort by:Popular Today
21 - 40 of 225 photos
Item 1 of 3
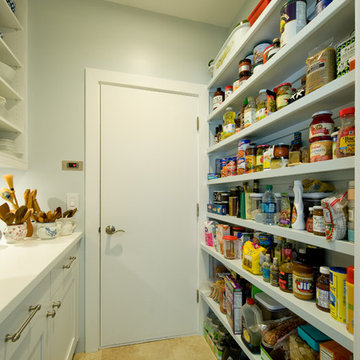
Augie Salbosa
Design ideas for a tropical kitchen pantry in Hawaii with shaker cabinets, white cabinets, solid surface benchtops, panelled appliances, porcelain floors and with island.
Design ideas for a tropical kitchen pantry in Hawaii with shaker cabinets, white cabinets, solid surface benchtops, panelled appliances, porcelain floors and with island.
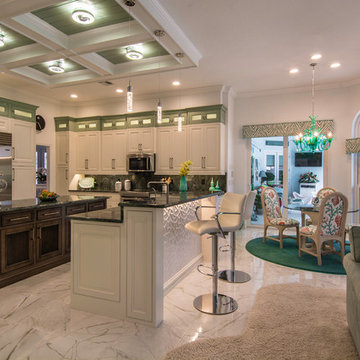
Johan Roetz
Design ideas for a large tropical u-shaped eat-in kitchen in Tampa with an undermount sink, beaded inset cabinets, white cabinets, quartzite benchtops, green splashback, stone slab splashback, stainless steel appliances and porcelain floors.
Design ideas for a large tropical u-shaped eat-in kitchen in Tampa with an undermount sink, beaded inset cabinets, white cabinets, quartzite benchtops, green splashback, stone slab splashback, stainless steel appliances and porcelain floors.
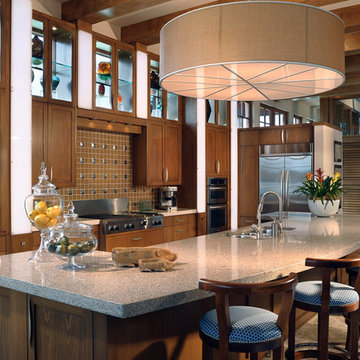
Joseph Lapeyra
This is an example of a large tropical single-wall separate kitchen in Orlando with an undermount sink, shaker cabinets, dark wood cabinets, quartz benchtops, brown splashback, ceramic splashback, stainless steel appliances, porcelain floors, with island and brown floor.
This is an example of a large tropical single-wall separate kitchen in Orlando with an undermount sink, shaker cabinets, dark wood cabinets, quartz benchtops, brown splashback, ceramic splashback, stainless steel appliances, porcelain floors, with island and brown floor.
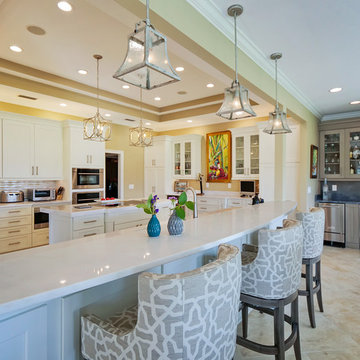
Expansive tropical u-shaped eat-in kitchen in Jacksonville with an undermount sink, beaded inset cabinets, white cabinets, quartzite benchtops, beige splashback, marble splashback, stainless steel appliances, porcelain floors, multiple islands, beige floor and white benchtop.
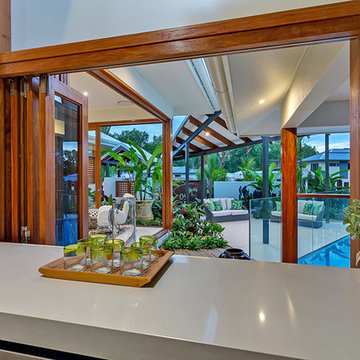
Red M Photography
Photo of a large tropical galley eat-in kitchen in Cairns with an undermount sink, quartz benchtops, metallic splashback, glass sheet splashback, stainless steel appliances, porcelain floors and with island.
Photo of a large tropical galley eat-in kitchen in Cairns with an undermount sink, quartz benchtops, metallic splashback, glass sheet splashback, stainless steel appliances, porcelain floors and with island.
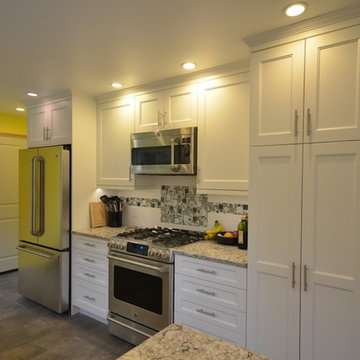
This kitchen is more of a galley style space so we made sure to provide space on either side of the range for prep and working. Balancing the refrigerator and pantry on each end gave a nice clean look and kept the space functional.
Coast to Coast Design, LLC
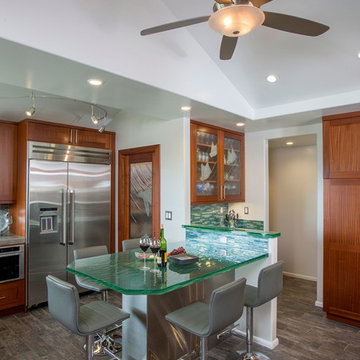
Inspiration for a large tropical eat-in kitchen in Hawaii with an undermount sink, shaker cabinets, medium wood cabinets, glass benchtops, green splashback, glass tile splashback, stainless steel appliances, porcelain floors and no island.
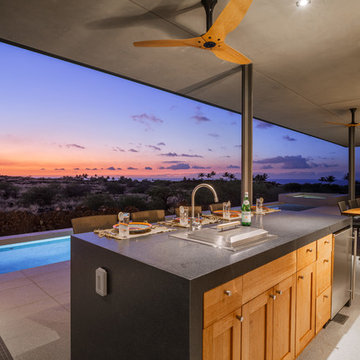
This is an example of a mid-sized tropical single-wall separate kitchen in Hawaii with an undermount sink, flat-panel cabinets, medium wood cabinets, granite benchtops, green splashback, glass tile splashback, stainless steel appliances, porcelain floors, with island and beige floor.
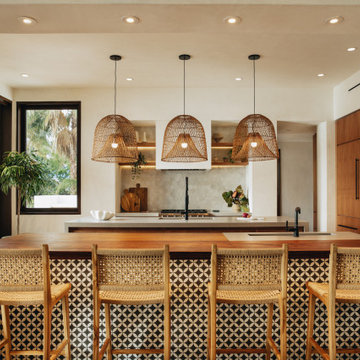
Photo of a large tropical eat-in kitchen in Other with an undermount sink, flat-panel cabinets, medium wood cabinets, quartz benchtops, multi-coloured splashback, mosaic tile splashback, panelled appliances, porcelain floors, multiple islands and grey benchtop.
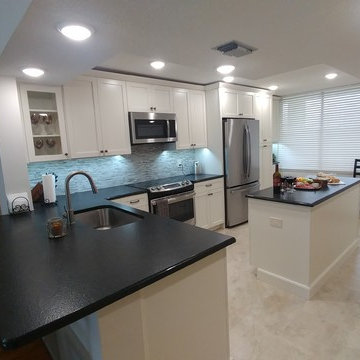
AFTER: The kitchen feels so much larger with all those walls removed and now our clients can see the gorgeous Gulf of Mexico from their kitchen. Alabaster shaker style cabinets by Eudora with Black Leather Granite tops. The shell backsplash and beadboard backing on the island lend itself to the beach location.
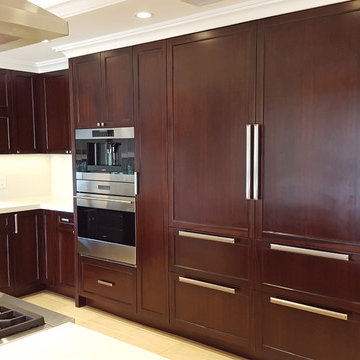
Built in 1998, the 2,800 sq ft house was lacking the charm and amenities that the location justified. The idea was to give it a "Hawaiiana" plantation feel.
Exterior renovations include staining the tile roof and exposing the rafters by removing the stucco soffits and adding brackets.
Smooth stucco combined with wood siding, expanded rear Lanais, a sweeping spiral staircase, detailed columns, balustrade, all new doors, windows and shutters help achieve the desired effect.
On the pool level, reclaiming crawl space added 317 sq ft. for an additional bedroom suite, and a new pool bathroom was added.
On the main level vaulted ceilings opened up the great room, kitchen, and master suite. Two small bedrooms were combined into a fourth suite and an office was added. Traditional built-in cabinetry and moldings complete the look.
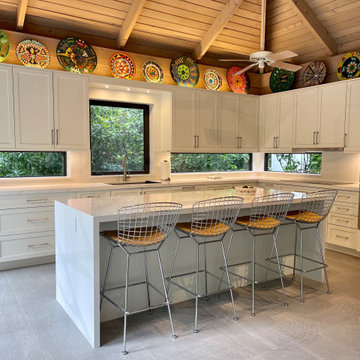
This is an example of a mid-sized tropical l-shaped eat-in kitchen in Miami with a single-bowl sink, shaker cabinets, white cabinets, quartz benchtops, multi-coloured splashback, engineered quartz splashback, stainless steel appliances, porcelain floors, with island, grey floor, multi-coloured benchtop and exposed beam.
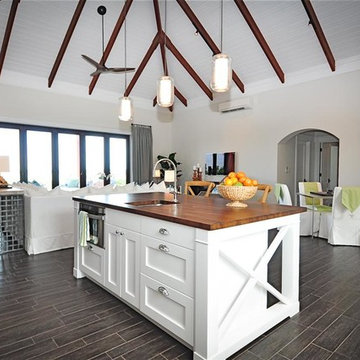
Kitchen and great room.
Photo of a mid-sized tropical single-wall open plan kitchen in Other with an undermount sink, shaker cabinets, white cabinets, wood benchtops, stainless steel appliances, porcelain floors, with island and brown floor.
Photo of a mid-sized tropical single-wall open plan kitchen in Other with an undermount sink, shaker cabinets, white cabinets, wood benchtops, stainless steel appliances, porcelain floors, with island and brown floor.
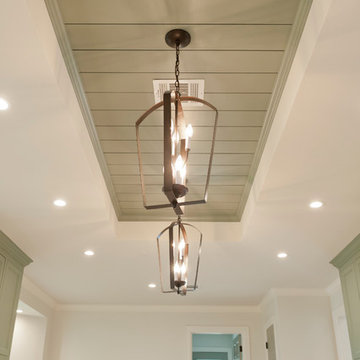
Photos by Curtis Lawson
Photo of a large tropical galley kitchen in Houston with a farmhouse sink, recessed-panel cabinets, green cabinets, granite benchtops, white splashback, glass tile splashback, stainless steel appliances, porcelain floors and with island.
Photo of a large tropical galley kitchen in Houston with a farmhouse sink, recessed-panel cabinets, green cabinets, granite benchtops, white splashback, glass tile splashback, stainless steel appliances, porcelain floors and with island.
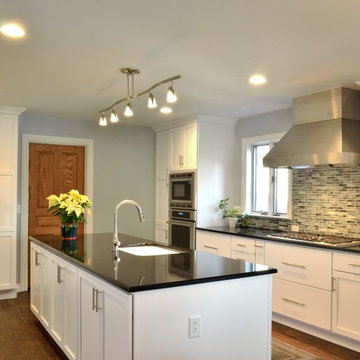
The island is large and the floor space between other cabinetry is wide and accessible for two persons to move freely when both are cooking.
The wall cabinet to the right of the cooktop houses the homeowners coffeepot with electrical inside. Back side of island houses dinnerware and glass ware. Sink is an integral Corian Brand Sink. Counters are quartz.
Photography by Timothy Moran
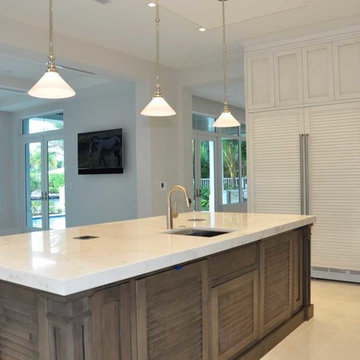
Inspiration for a mid-sized tropical l-shaped open plan kitchen in Miami with an undermount sink, louvered cabinets, white cabinets, marble benchtops, stainless steel appliances, porcelain floors, with island and beige floor.
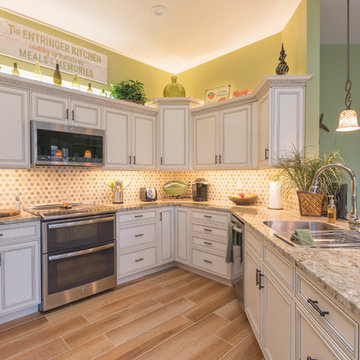
Are you into traditional kitchens with a bit of a contemporary appeal? Take a peek at this recently completed kitchen in the Fort Myers area and let us know what you think!
Cabinetry: Kith Kitchens | Door Style: Whitfield | Color: Alabaster w/ Chocolate Glaze
Countertops: Granite | Typhoon Bordeaux
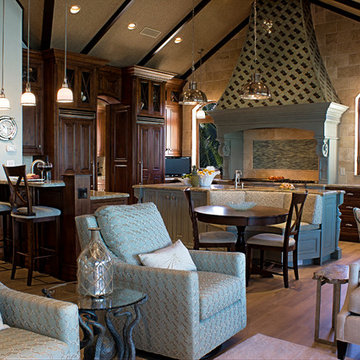
An open kitchen concept allows the chef to cook while entertaining family and friends.
Photo of a large tropical l-shaped open plan kitchen in Miami with a drop-in sink, raised-panel cabinets, dark wood cabinets, granite benchtops, blue splashback, subway tile splashback, panelled appliances, porcelain floors, multiple islands and beige floor.
Photo of a large tropical l-shaped open plan kitchen in Miami with a drop-in sink, raised-panel cabinets, dark wood cabinets, granite benchtops, blue splashback, subway tile splashback, panelled appliances, porcelain floors, multiple islands and beige floor.
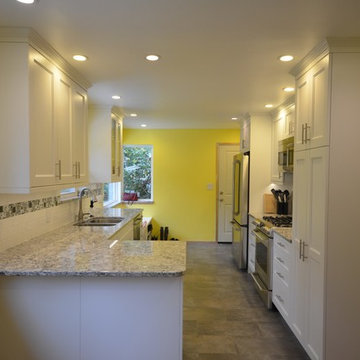
Again keeping with the traditional galley style kitchen layout we wanted to make sure that the space was functional and kept countertop space. Opening the wall between the dining room and kitchen allowed for a peninsula which added even more countertop space.
Coast to Coast Design, LLC
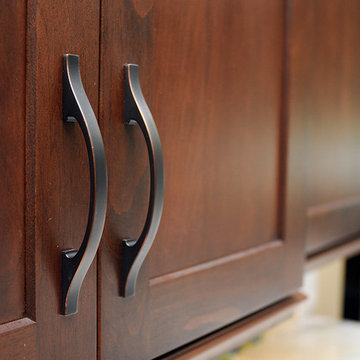
Rickie Agapito
Inspiration for a mid-sized tropical u-shaped eat-in kitchen in Tampa with an undermount sink, shaker cabinets, medium wood cabinets, granite benchtops, brown splashback, glass tile splashback, stainless steel appliances, porcelain floors and a peninsula.
Inspiration for a mid-sized tropical u-shaped eat-in kitchen in Tampa with an undermount sink, shaker cabinets, medium wood cabinets, granite benchtops, brown splashback, glass tile splashback, stainless steel appliances, porcelain floors and a peninsula.
Tropical Kitchen with Porcelain Floors Design Ideas
2