Tropical Living Room Design Photos with Beige Floor
Refine by:
Budget
Sort by:Popular Today
81 - 100 of 457 photos
Item 1 of 3
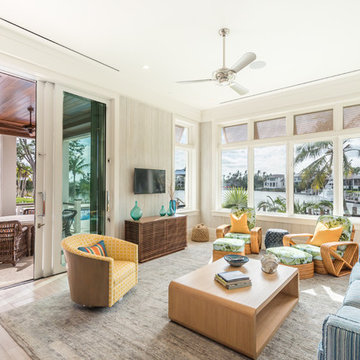
Venjhamin Reyes
Photo of a tropical open concept living room in Miami with beige walls, a wall-mounted tv and beige floor.
Photo of a tropical open concept living room in Miami with beige walls, a wall-mounted tv and beige floor.
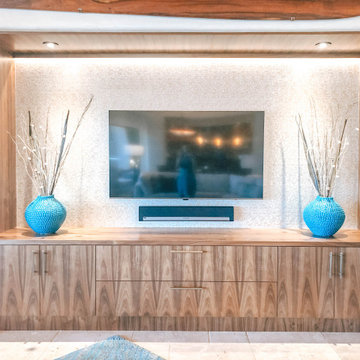
Photo of a large tropical open concept living room in Hawaii with beige walls, limestone floors, no fireplace, a built-in media wall, beige floor and recessed.
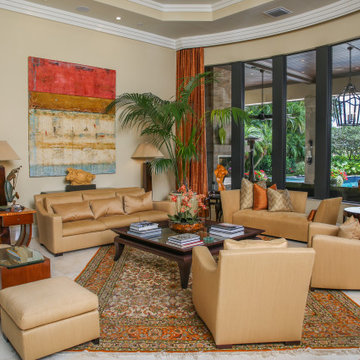
Photo of a tropical open concept living room in Miami with beige walls and beige floor.
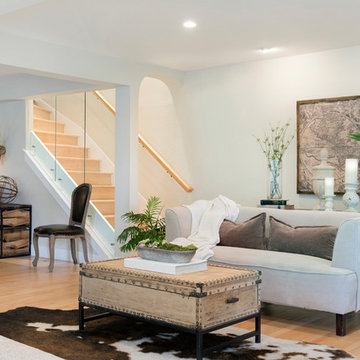
Design ideas for a mid-sized tropical formal enclosed living room in Minneapolis with beige walls, light hardwood floors, no fireplace, no tv and beige floor.
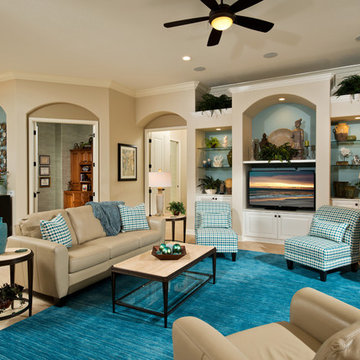
This open floor plan welcomes visitors as soon as they enter into a lively and crisp tropical theme. Taupe and beige neutrals combine with bold accents of turquoise blue and white woodwork. The bookshelves feature a light turquoise blue accent paint color that aids the sea coral accessories to "pop". The vertical natural shade pulls close for privacy and the roman fold valance softens the space with a finishing touch.
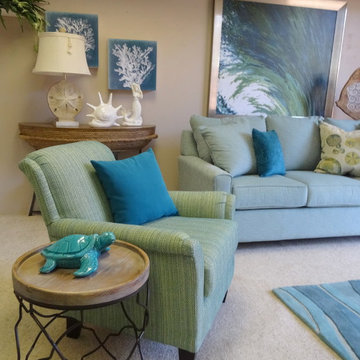
Mid-sized tropical living room in Hawaii with beige walls, carpet, no fireplace and beige floor.
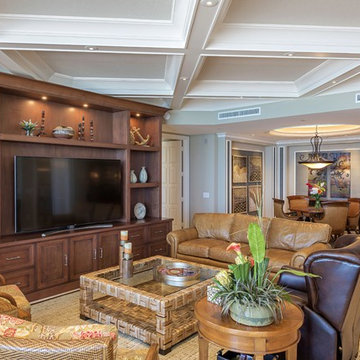
box beam ceiling, coffered ceiling, built in entertainment center, cabinet light, camel sofa, coffered ceiling, leather armchair, leather sofa, rattan table lamp, recessed beam light,
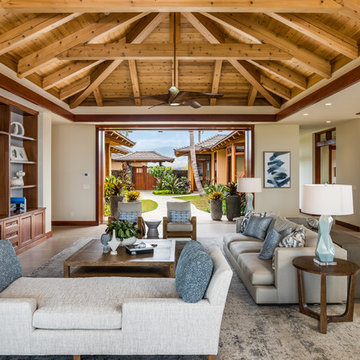
Willman Interiors is a full service Interior design firm on the Big Island of Hawaii. There is no cookie-cutter concepts in anything we do—each project is customized and imaginative. Combining artisan touches and stylish contemporary detail, we do what we do best: put elements together in ways that are fresh, gratifying, and reflective of our clients’ tastes. PC : Henry Houghton
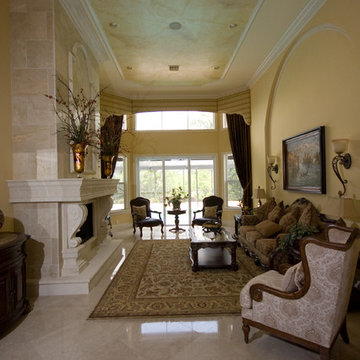
The ceiling of this living room is a crown moulded tray style, featuring an inlaid portion. Crown moulded archway on the accent wall creates a natural center-point for the room's decor to play off of. Cast stone fireplace, polished marble tile floor.
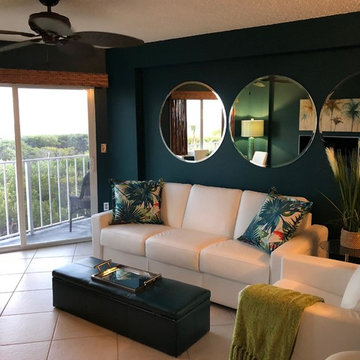
This stunning open contemporary space was updated with rich dark teal walls that resemble the ocean water colors that the room over looks, the round wall mirrors open the space and brings the beautiful ocean inside! The Glass table with white leather dining chairs, the ocean mosaic floor lamp, tropical accessories and white sofa gives the room a Classy Caribbean feel.
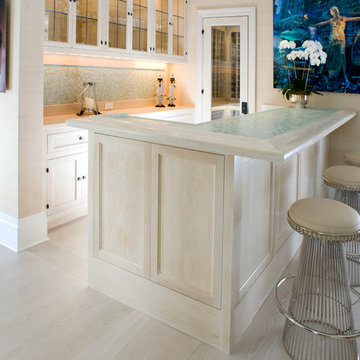
Wet Bar Cabinetry by East End Country Kitchens
Photo by Tony Lopez
This is an example of a mid-sized tropical formal enclosed living room in New York with beige walls, light hardwood floors, no fireplace, no tv and beige floor.
This is an example of a mid-sized tropical formal enclosed living room in New York with beige walls, light hardwood floors, no fireplace, no tv and beige floor.
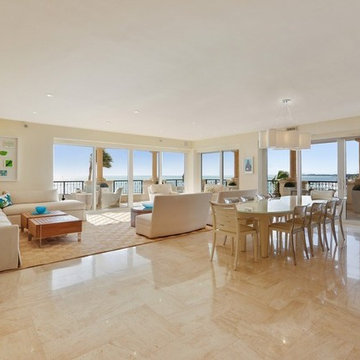
This is an example of an expansive tropical formal open concept living room in Miami with beige walls, limestone floors, no fireplace, no tv and beige floor.
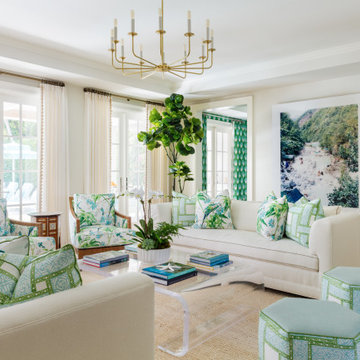
Inspiration for a tropical formal enclosed living room in Miami with white walls, carpet, no fireplace, no tv and beige floor.
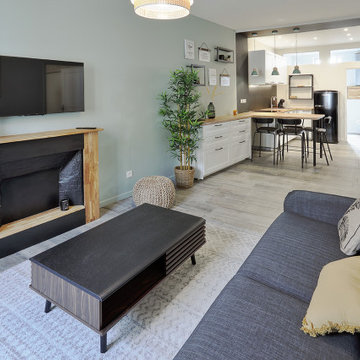
Inspiration for a small tropical open concept living room in Nantes with green walls, laminate floors, a standard fireplace, a wood fireplace surround, a wall-mounted tv and beige floor.
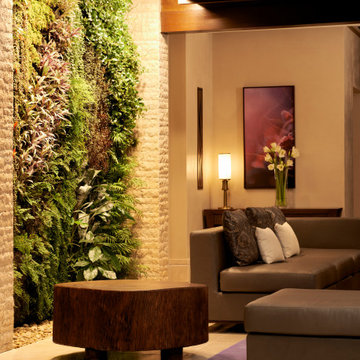
Photo of a large tropical open concept living room in Other with beige walls, porcelain floors, no fireplace and beige floor.
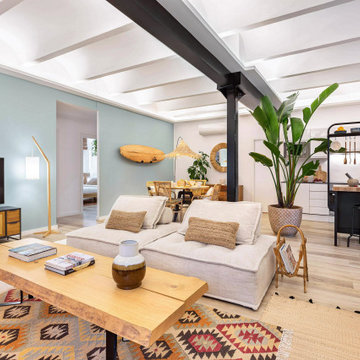
Inspiration for a tropical open concept living room in Barcelona with blue walls, light hardwood floors, no fireplace, a freestanding tv, beige floor and exposed beam.
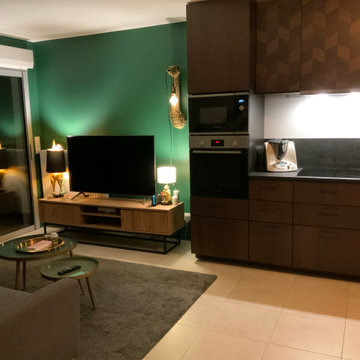
Inspiration for a small tropical open concept living room in Bordeaux with green walls, ceramic floors and beige floor.
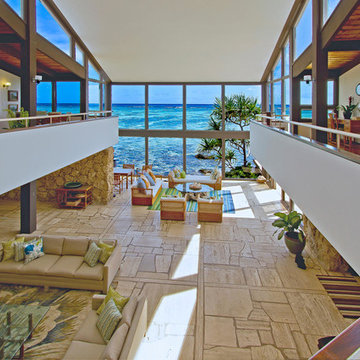
Expansive tropical formal open concept living room in Hawaii with white walls, no tv and beige floor.
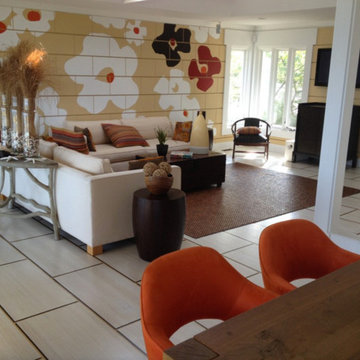
Inspiration for a mid-sized tropical formal open concept living room in Orlando with beige walls, porcelain floors, a wall-mounted tv and beige floor.
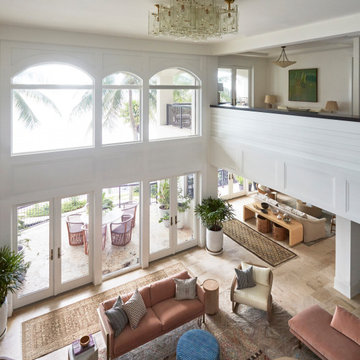
Coconut Grove is Southwest of Miami beach near coral gables and south of downtown. It’s a very lush and charming neighborhood. It’s one of the oldest neighborhoods and is protected historically. It hugs the shoreline of Biscayne Bay. The 10,000sft project was originally built
17 years ago and was purchased as a vacation home. Prior to the renovation the owners could not get past all the brown. He sails and they have a big extended family with 6 kids in between them. The clients wanted a comfortable and causal vibe where nothing is too precious. They wanted to be able to sit on anything in a bathing suit. KitchenLab interiors used lots of linen and indoor/outdoor fabrics to ensure durability. Much of the house is outside with a covered logia.
The design doctor ordered the 1st prescription for the house- retooling but not gutting. The clients wanted to be living and functioning in the home by November 1st with permits the construction began in August. The KitchenLab Interiors (KLI) team began design in May so it was a tight timeline! KLI phased the project and did a partial renovation on all guest baths. They waited to do the master bath until May. The home includes 7 bathrooms + the master. All existing plumbing fixtures were Waterworks so KLI kept those along with some tile but brought in Tabarka tile. The designers wanted to bring in vintage hacienda Spanish with a small European influence- the opposite of Miami modern. One of the ways they were able to accomplish this was with terracotta flooring that has patina. KLI set out to create a boutique hotel where each bath is similar but different. Every detail was designed with the guest in mind- they even designed a place for suitcases.
Tropical Living Room Design Photos with Beige Floor
5