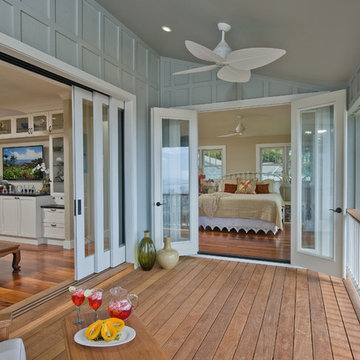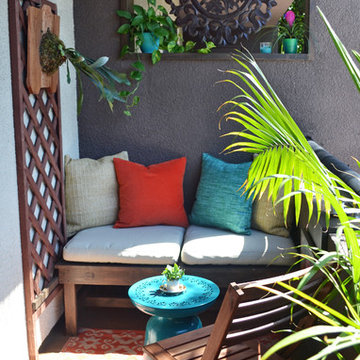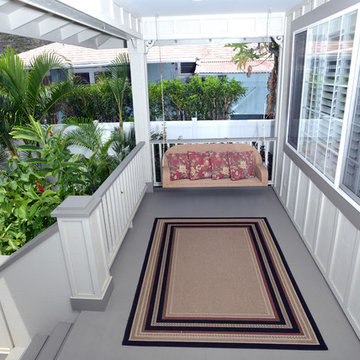Refine by:
Budget
Sort by:Popular Today
161 - 180 of 1,619 photos
Item 1 of 3
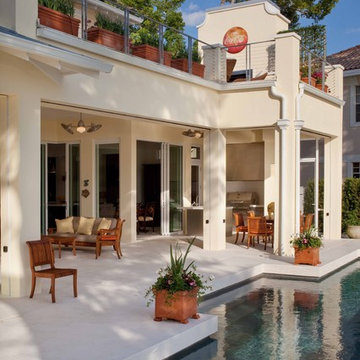
This is a French West Indies-inspired home with contemporary interiors. The floor plan was designed to provide lake views from every living area excluding the Media Room and 2nd story street-facing bedroom. Taking aging in place into consideration, there are master suites on both levels, elevator, and garage entrance. The three steps down at the entry were designed to get extra front footage while accommodating city height restrictions since the front of the lot is higher than the rear.
The family business is run out of the home so a separate entrance to the office/conference room is off the front courtyard.
Built on a lakefront lot, the home, its pool, and pool deck were all built on 138 pilings. The home boasts indoor/outdoor living spaces on both levels and uses retractable screens concealed in the 1st floor lanai and master bedroom sliding door opening. The screens hold up to 90% of the home’s conditioned air, serve as a shield to the western sun’s glare, and keep out insects. The 2nd floor master and exercise rooms open to the balcony and there is a window in the 2nd floor shower which frames the breathtaking lake view.
This home maximizes its view!
Photos by Harvey Smith Photography
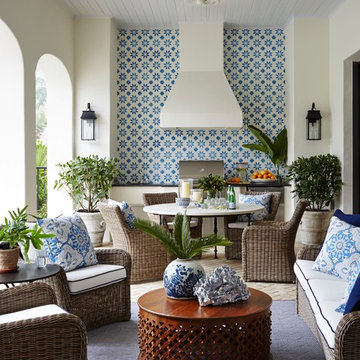
Lanai and outdoor kitchen with blue and white tile backsplash and wicker furniture for outdoor dining and lounge space overlooking the pool. Project featured in House Beautiful & Florida Design.
Interiors & Styling by Summer Thornton.
Photos by Brantley Photography
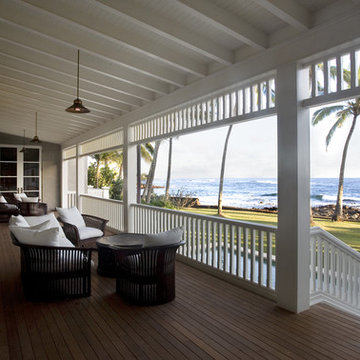
Photo of a tropical verandah in San Francisco with decking and a roof extension.
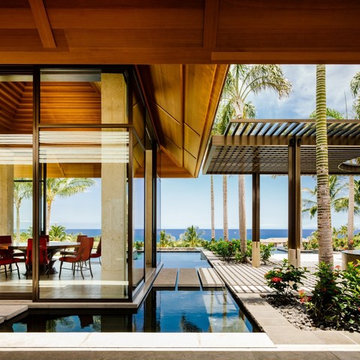
Photography by Joe Fletcher Photo
Photo of a tropical patio in Hawaii with concrete slab and a roof extension.
Photo of a tropical patio in Hawaii with concrete slab and a roof extension.
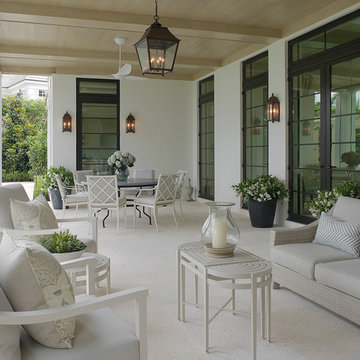
beige outdoor sofa
beige outdoor coffee ta
This is an example of a tropical backyard patio in Miami with a roof extension.
This is an example of a tropical backyard patio in Miami with a roof extension.
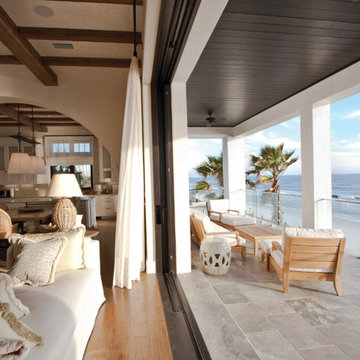
10,000 Square Foot Home in Seagrove, FL
This is an example of a tropical balcony in Atlanta with a roof extension.
This is an example of a tropical balcony in Atlanta with a roof extension.
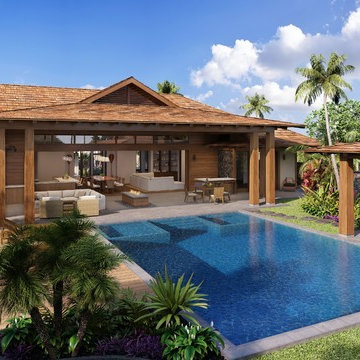
This beautiful island style design features pocketing wood framed glass doors, shake roofing, natural tile flooring and a pool house. The elongated architecture was inspired by the design style of Frank Lloyd Wright, while the open indoor-outdoor floor plan is a trademark style on all of our home designs.
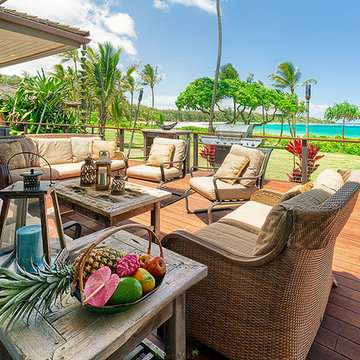
Photo Credit: Dave Tonnes of PanaViz
Real Estate Presented by Ben Welborn of Hawaii Life.
Tropical backyard deck in Hawaii with a roof extension.
Tropical backyard deck in Hawaii with a roof extension.
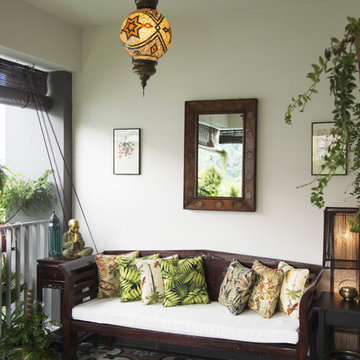
Photo of a tropical screened-in verandah in Singapore with tile and a roof extension.
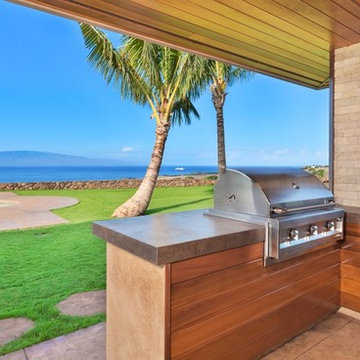
Design ideas for a mid-sized tropical backyard patio in Hawaii with an outdoor kitchen, tile and a roof extension.
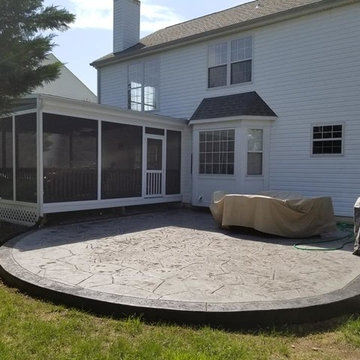
Stamped concrete patio
This is an example of a mid-sized tropical backyard patio in Other with an outdoor kitchen, stamped concrete and a roof extension.
This is an example of a mid-sized tropical backyard patio in Other with an outdoor kitchen, stamped concrete and a roof extension.
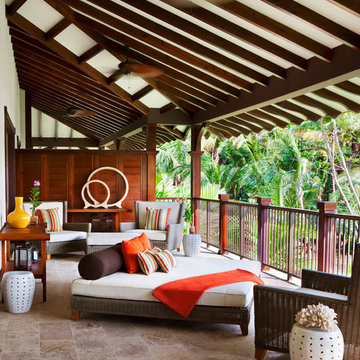
Indoor-Outdoor living. Caribbean style.
Inspiration for a tropical balcony in Miami with a roof extension.
Inspiration for a tropical balcony in Miami with a roof extension.
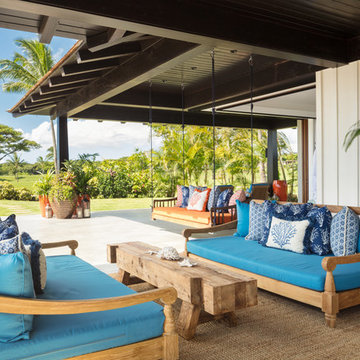
This Hawaii home built on Kauai's south shore is the perfect mix of modern and traditional design. The use of natural wood and white board and batten paneling create the perfect mix of relaxed elegance. The square teak columns speak to the contemporary design, while the reed thatch Pai Pai with natural log columns is a nod at times gone by. The whole home has an indoor-outdoor design that welcomes in the lush tropical landscape and ocean views.
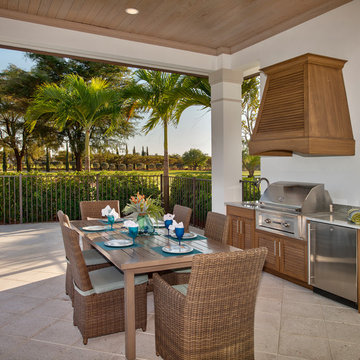
Photos by Giovanni Photography
Tropical patio in Tampa with natural stone pavers and a roof extension.
Tropical patio in Tampa with natural stone pavers and a roof extension.
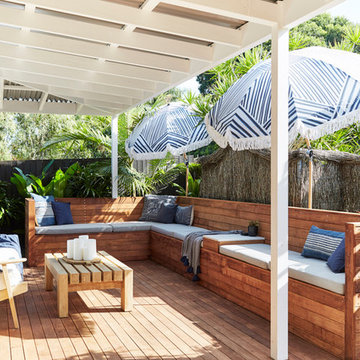
The Barefoot Bay Cottage is the first-holiday house to be designed and built for boutique accommodation business, Barefoot Escapes (www.barefootescapes.com.au). Working with many of The Designory’s favourite brands, it has been designed with an overriding luxe Australian coastal style synonymous with Sydney based team. The newly renovated three bedroom cottage is a north facing home which has been designed to capture the sun and the cooling summer breeze. Inside, the home is light-filled, open plan and imbues instant calm with a luxe palette of coastal and hinterland tones. The contemporary styling includes layering of earthy, tribal and natural textures throughout providing a sense of cohesiveness and instant tranquillity allowing guests to prioritise rest and rejuvenation.
Images captured by Jessie Prince
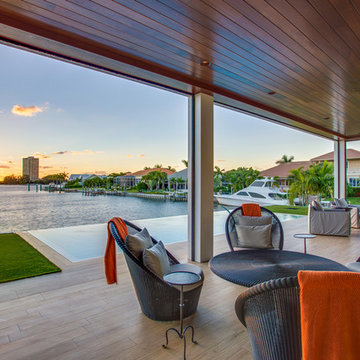
This is an example of a tropical backyard verandah in Tampa with decking and a roof extension.
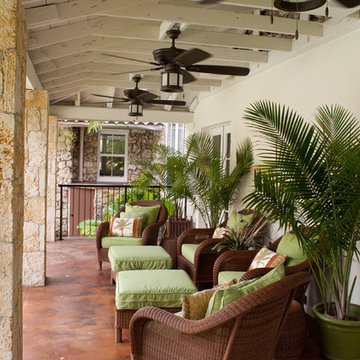
1916 Grove House renovation and addition. 2 story Main House with attached kitchen and converted garage with nanny flat and mud room. connection to Guest Cottage.
View of rear veranda with exposed preserved beams and roof cover.
Robert Klemm
Tropical Outdoor Design Ideas with a Roof Extension
9






