All Fireplace Surrounds Turquoise Family Room Design Photos
Refine by:
Budget
Sort by:Popular Today
61 - 80 of 317 photos
Item 1 of 3

Inspiration for a mid-sized midcentury open concept family room in DC Metro with white walls, light hardwood floors, a standard fireplace, a stone fireplace surround, a built-in media wall and vaulted.
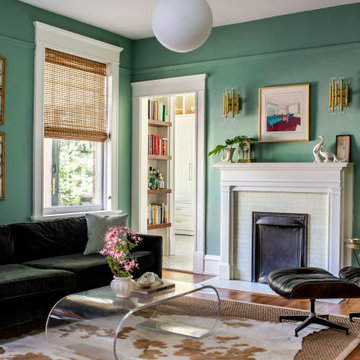
Inspiration for a traditional enclosed family room in Atlanta with green walls, medium hardwood floors, a standard fireplace, a tile fireplace surround and brown floor.
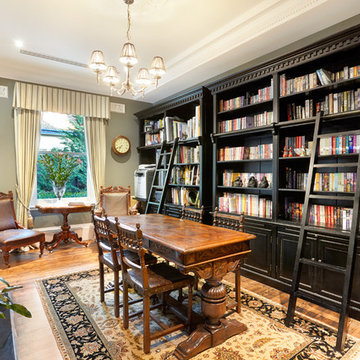
Victorian Homestead - Library
Mid-sized traditional enclosed family room in Melbourne with a library, grey walls, medium hardwood floors, a standard fireplace, brown floor and a concrete fireplace surround.
Mid-sized traditional enclosed family room in Melbourne with a library, grey walls, medium hardwood floors, a standard fireplace, brown floor and a concrete fireplace surround.
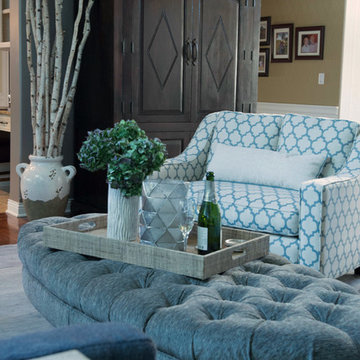
Chris Zoubris Photography
Inspiration for a transitional open concept family room in Chicago with grey walls, medium hardwood floors, a standard fireplace, a stone fireplace surround and a wall-mounted tv.
Inspiration for a transitional open concept family room in Chicago with grey walls, medium hardwood floors, a standard fireplace, a stone fireplace surround and a wall-mounted tv.
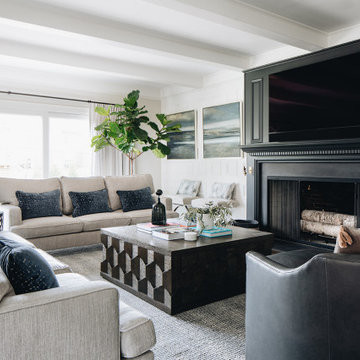
Design ideas for a mid-sized traditional open concept family room in Chicago with a home bar, grey walls, medium hardwood floors, a standard fireplace, a stone fireplace surround, a wall-mounted tv, brown floor and panelled walls.
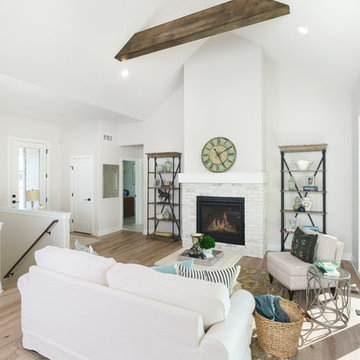
The dark wood beams and natural wood floors are perfectly paired with a white brick fireplace and white walls.
Photo Credit: Shane Organ Photography
Mid-sized scandinavian open concept family room in Wichita with white walls, light hardwood floors, a standard fireplace, a brick fireplace surround, brown floor, no tv and exposed beam.
Mid-sized scandinavian open concept family room in Wichita with white walls, light hardwood floors, a standard fireplace, a brick fireplace surround, brown floor, no tv and exposed beam.
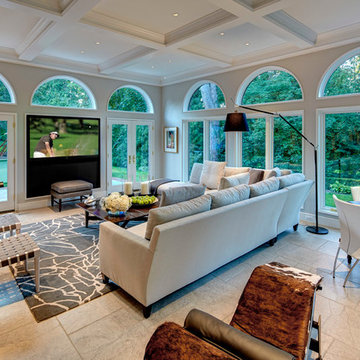
Family Room/solarium
Photo of a mid-sized traditional enclosed family room in Detroit with beige walls, limestone floors, a standard fireplace, a stone fireplace surround and a wall-mounted tv.
Photo of a mid-sized traditional enclosed family room in Detroit with beige walls, limestone floors, a standard fireplace, a stone fireplace surround and a wall-mounted tv.
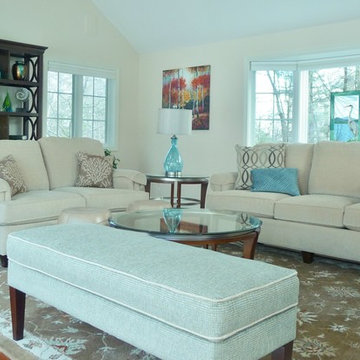
Light and airy are two words that come to mind in this upscale transitional living room. Pops of blue and glass accent the neutral upholstery tones and dark wood elements tied the space together.

We were approached by a Karen, a renowned sculptor, and her husband Tim, a retired MD, to collaborate on a whole-home renovation and furnishings overhaul of their newly purchased and very dated “forever home” with sweeping mountain views in Tigard. Karen and I very quickly found that we shared a genuine love of color, and from day one, this project was artistic and thoughtful, playful, and spirited. We updated tired surfaces and reworked odd angles, designing functional yet beautiful spaces that will serve this family for years to come. Warm, inviting colors surround you in these rooms, and classic lines play with unique pattern and bold scale. Personal touches, including mini versions of Karen’s work, appear throughout, and pages from a vintage book of Audubon paintings that she’d treasured for “ages” absolutely shine displayed framed in the living room.
Partnering with a proficient and dedicated general contractor (LHL Custom Homes & Remodeling) makes all the difference on a project like this. Our clients were patient and understanding, and despite the frustrating delays and extreme challenges of navigating the 2020/2021 pandemic, they couldn’t be happier with the results.
Photography by Christopher Dibble

Designed By: Robby Griffin
Photos By: Desired Photo
Design ideas for a mid-sized contemporary open concept family room in Houston with a home bar, green walls, light hardwood floors, a standard fireplace, a tile fireplace surround, a wall-mounted tv, beige floor and decorative wall panelling.
Design ideas for a mid-sized contemporary open concept family room in Houston with a home bar, green walls, light hardwood floors, a standard fireplace, a tile fireplace surround, a wall-mounted tv, beige floor and decorative wall panelling.

Photo of a large transitional family room in Atlanta with white walls, medium hardwood floors, a standard fireplace, a stone fireplace surround, a wall-mounted tv, brown floor and exposed beam.
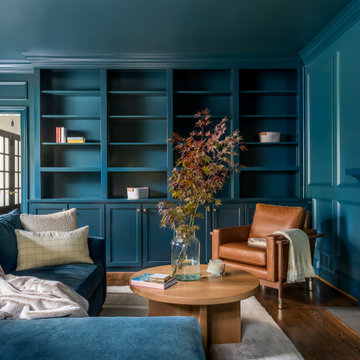
Photo of a mid-sized traditional family room in Atlanta with a library, blue walls, dark hardwood floors, a standard fireplace, a brick fireplace surround, brown floor and panelled walls.
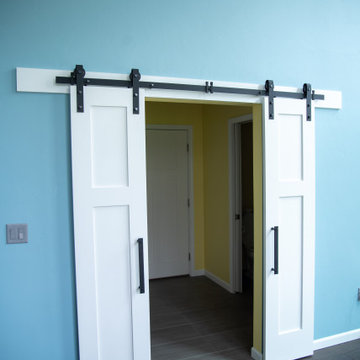
To close off entry from the mudroom to the living room, a set of double barn doors are used for both funcitonality as well as aesthetics.
Design ideas for a large modern open concept family room in Other with blue walls, vinyl floors, a standard fireplace, a brick fireplace surround, a freestanding tv, brown floor and vaulted.
Design ideas for a large modern open concept family room in Other with blue walls, vinyl floors, a standard fireplace, a brick fireplace surround, a freestanding tv, brown floor and vaulted.
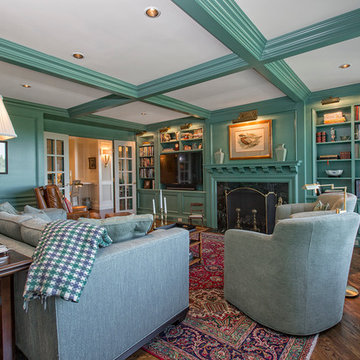
Kurt Johnson
Design ideas for a large traditional enclosed family room in Omaha with medium hardwood floors, a standard fireplace, a stone fireplace surround, a built-in media wall and blue walls.
Design ideas for a large traditional enclosed family room in Omaha with medium hardwood floors, a standard fireplace, a stone fireplace surround, a built-in media wall and blue walls.
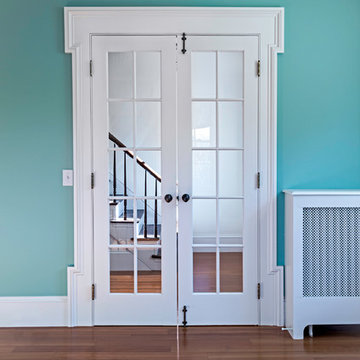
This is an example of an expansive beach style enclosed family room in Providence with a music area, blue walls, medium hardwood floors, a standard fireplace, no tv and a brick fireplace surround.
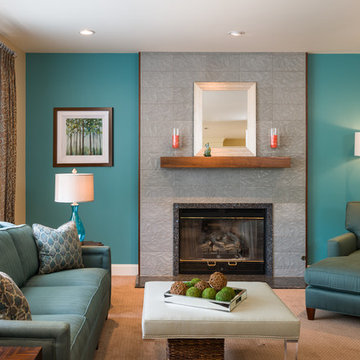
Paul S. Bartholomew Photography
Large contemporary open concept family room in New York with carpet, a standard fireplace, a tile fireplace surround, no tv and multi-coloured walls.
Large contemporary open concept family room in New York with carpet, a standard fireplace, a tile fireplace surround, no tv and multi-coloured walls.
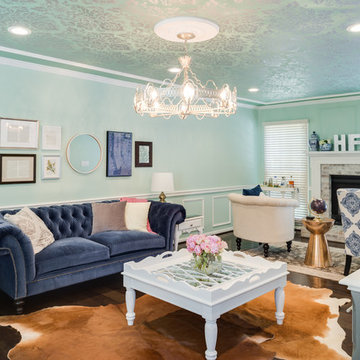
Stencil painting on ceiling, engineered hardwoods, stack stone fireplace, aqua living room walls
Photo of a large eclectic open concept family room in Atlanta with blue walls, dark hardwood floors, a standard fireplace and a stone fireplace surround.
Photo of a large eclectic open concept family room in Atlanta with blue walls, dark hardwood floors, a standard fireplace and a stone fireplace surround.
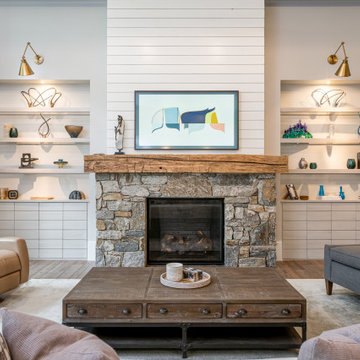
Country open concept family room in Other with white walls, dark hardwood floors, a standard fireplace, a stone fireplace surround, a wall-mounted tv, brown floor and planked wall panelling.
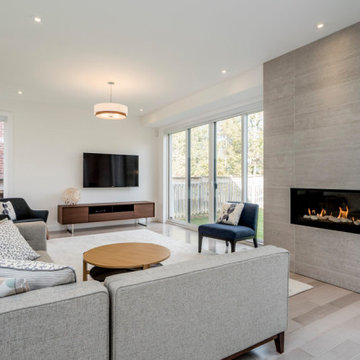
This is an example of a mid-sized midcentury open concept family room in Other with white walls, light hardwood floors, a ribbon fireplace, a tile fireplace surround, a wall-mounted tv and brown floor.
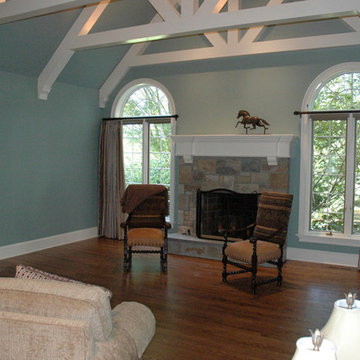
this is a small family room and/or studio addition, featuring large white wood trusses.
Inspiration for a mid-sized traditional open concept family room in Philadelphia with a library, blue walls, medium hardwood floors, a standard fireplace and a stone fireplace surround.
Inspiration for a mid-sized traditional open concept family room in Philadelphia with a library, blue walls, medium hardwood floors, a standard fireplace and a stone fireplace surround.
All Fireplace Surrounds Turquoise Family Room Design Photos
4