Turquoise Family Room Design Photos with Grey Walls
Refine by:
Budget
Sort by:Popular Today
21 - 40 of 144 photos
Item 1 of 3
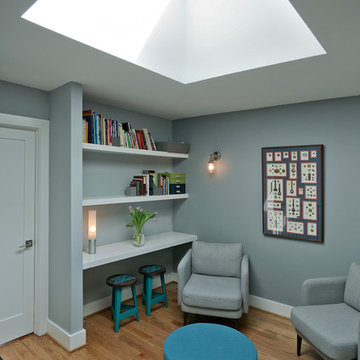
The perfect place to entertain or relax and read a book with natural lighting. Ken Wyner Photography
This is an example of a small transitional open concept family room in DC Metro with a library, medium hardwood floors, grey walls, no fireplace and brown floor.
This is an example of a small transitional open concept family room in DC Metro with a library, medium hardwood floors, grey walls, no fireplace and brown floor.
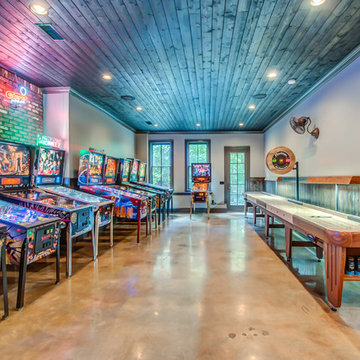
Home Pix Media
This is an example of a contemporary family room in Nashville with grey walls and beige floor.
This is an example of a contemporary family room in Nashville with grey walls and beige floor.
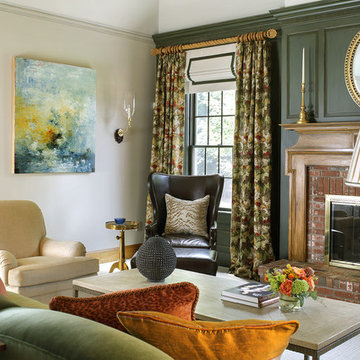
This large classic family room was thoroughly redesigned into an inviting and cozy environment replete with carefully-appointed artisanal touches from floor to ceiling. Master millwork and an artful blending of color and texture frame a vision for the creation of a timeless sense of warmth within an elegant setting. To achieve this, we added a wall of paneling in green strie and a new waxed pine mantel. A central brass chandelier was positioned both to please the eye and to reign in the scale of this large space. A gilt-finished, crystal-edged mirror over the fireplace, and brown crocodile embossed leather wing chairs blissfully comingle in this enduring design that culminates with a lacquered coral sideboard that cannot but sound a joyful note of surprise, marking this room as unwaveringly unique.Peter Rymwid
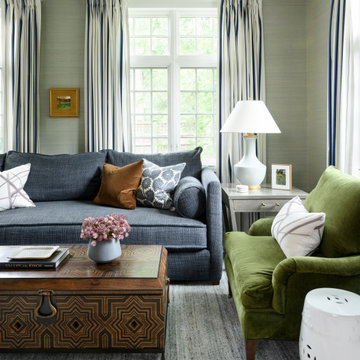
Inspiration for a transitional family room in Boston with wallpaper and grey walls.
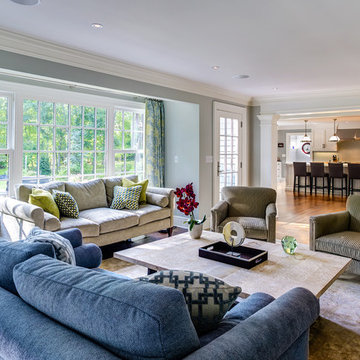
Photo of a traditional open concept family room in New York with grey walls and no fireplace.
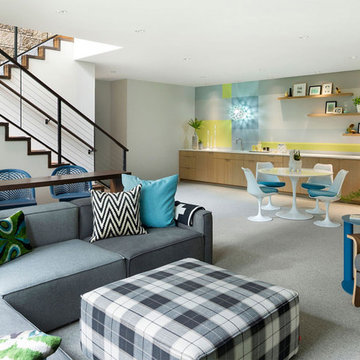
Architect: Peterssen Keller Architecture | Builder: Elevation Homes | Photographer: Spacecrafting
This is an example of a contemporary family room in Minneapolis with grey walls, carpet and grey floor.
This is an example of a contemporary family room in Minneapolis with grey walls, carpet and grey floor.
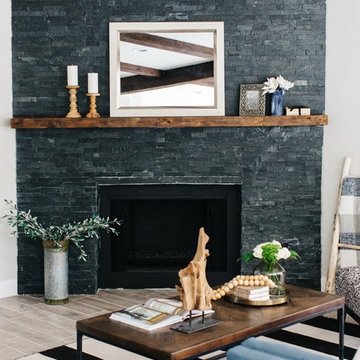
Mid-sized transitional open concept family room in Phoenix with grey walls, porcelain floors, a corner fireplace, a stone fireplace surround and grey floor.
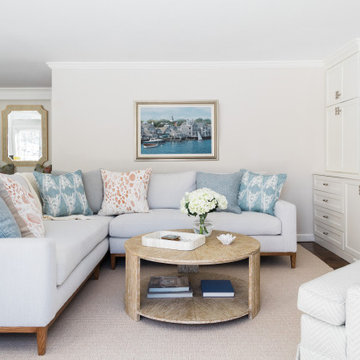
L-Shaped Sectional Sofa with cerused oak cocktail table, chevron swivel armchairs, built in media cabinet.
This is an example of a mid-sized transitional open concept family room in Boston with grey walls, dark hardwood floors, a built-in media wall and brown floor.
This is an example of a mid-sized transitional open concept family room in Boston with grey walls, dark hardwood floors, a built-in media wall and brown floor.

This loft space was transformed into a cozy media room, as an additional living / family space for entertaining. We did a textural lime wash paint finish in a light gray color to the walls and ceiling for added warmth and interest. The dark and moody furnishings were complimented by a dark green velvet accent chair and colorful vintage Turkish rug.
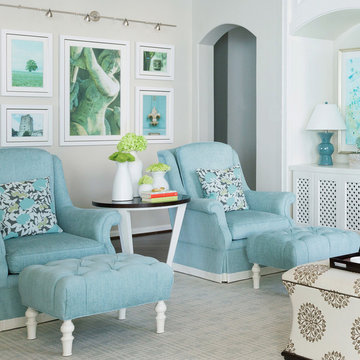
Design for family crypton upholster fabric and indoor/outdoor fabrics used.. Family Room made for Family
This is an example of a large transitional open concept family room in Houston with grey walls, dark hardwood floors, a standard fireplace, a plaster fireplace surround, a built-in media wall and brown floor.
This is an example of a large transitional open concept family room in Houston with grey walls, dark hardwood floors, a standard fireplace, a plaster fireplace surround, a built-in media wall and brown floor.
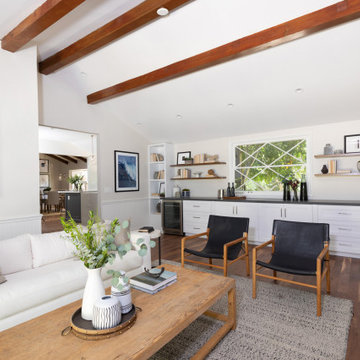
The family room has a long wall of built-in cabinetry as well as floating shelves in a wood tone that coordinates with the floor and fireplace mantle. Wood beams run along the ceiling and wainscoting is an element we carried throughout this room and throughout the house. A dark charcoal gray quartz countertop coordinates with the dark gray tones in the kitchen.
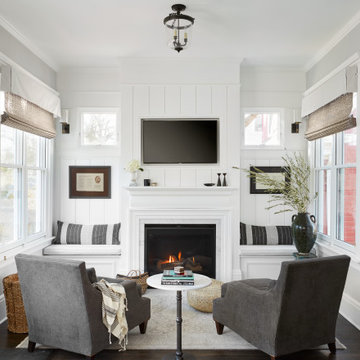
Inspiration for a transitional open concept family room in Chicago with grey walls, dark hardwood floors, a standard fireplace, a wall-mounted tv, brown floor and panelled walls.
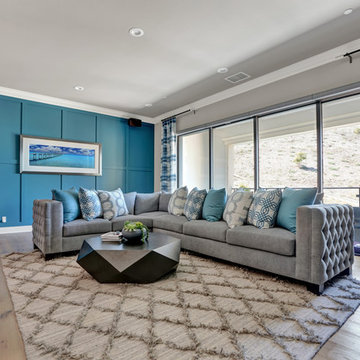
This is an example of a mid-sized contemporary loft-style family room in Orange County with grey walls, light hardwood floors, a wall-mounted tv and brown floor.
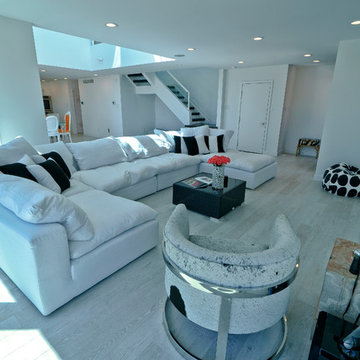
Mid-sized modern open concept family room in Philadelphia with grey walls, light hardwood floors, no fireplace, a wall-mounted tv and beige floor.
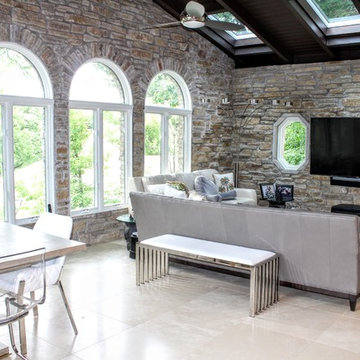
Very contemporary family room with exposed stone, big windows, skylights and a beautiful tile floor.
Architect: Meyer Design
Photos: 716 Media
Design ideas for a mid-sized contemporary open concept family room in Chicago with ceramic floors, a wall-mounted tv, beige floor and grey walls.
Design ideas for a mid-sized contemporary open concept family room in Chicago with ceramic floors, a wall-mounted tv, beige floor and grey walls.
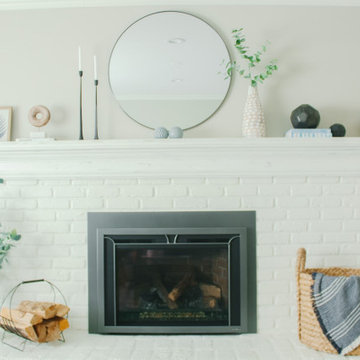
A transitional fireplace/mantle design featuring painted white brick, a distressed mantle, and a variety of materials, such as metals, ceramic, wood. and rattan for added warmth.
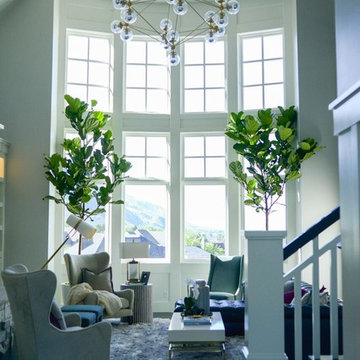
Great Room |
This space is the heart of the home where the most time is spent with the family. Keeping it open and inviting was key.
Design ideas for a large modern open concept family room in San Diego with grey walls, dark hardwood floors, a ribbon fireplace, a stone fireplace surround and a wall-mounted tv.
Design ideas for a large modern open concept family room in San Diego with grey walls, dark hardwood floors, a ribbon fireplace, a stone fireplace surround and a wall-mounted tv.
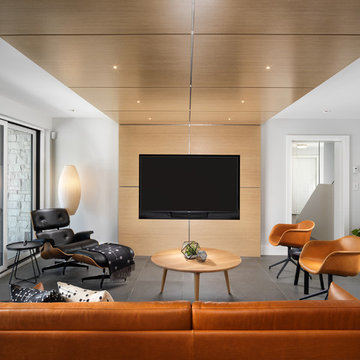
Contemporary family room in Vancouver with grey walls, no fireplace, a built-in media wall and grey floor.
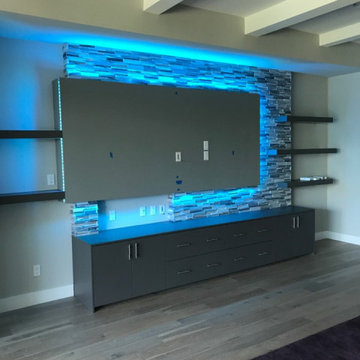
Gray toned ledge stone panels, floating shelving, Wellborn cabinetry and dedicated TV block. Our team installed multi-color LED lighting strips on a dimmer switch and remote control operable around the TV area for added effects.
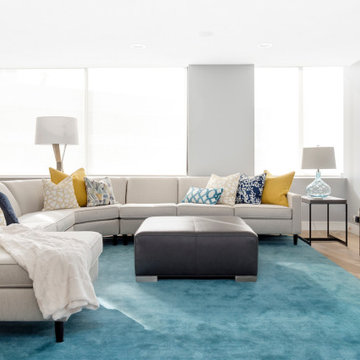
Inviting open space with a variety of living spaces
Photo of a mid-sized contemporary open concept family room in Salt Lake City with grey walls, light hardwood floors and a wall-mounted tv.
Photo of a mid-sized contemporary open concept family room in Salt Lake City with grey walls, light hardwood floors and a wall-mounted tv.
Turquoise Family Room Design Photos with Grey Walls
2