Turquoise Family Room Design Photos with Light Hardwood Floors
Refine by:
Budget
Sort by:Popular Today
201 - 220 of 230 photos
Item 1 of 3
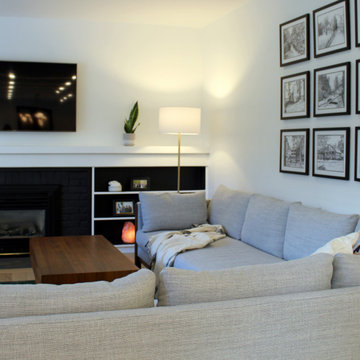
Design Within Reach sectional gives comfort and style.
This is an example of a mid-sized contemporary open concept family room in Toronto with white walls, light hardwood floors, a standard fireplace, a brick fireplace surround and a wall-mounted tv.
This is an example of a mid-sized contemporary open concept family room in Toronto with white walls, light hardwood floors, a standard fireplace, a brick fireplace surround and a wall-mounted tv.
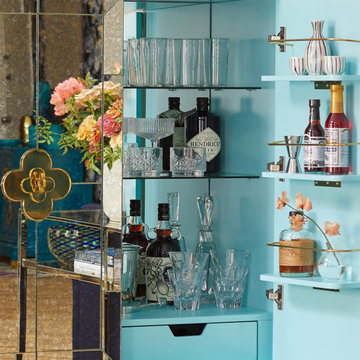
We created a welcoming and functional home in Tribeca for our client and their 4 children. Our goal for this home was to design and style the apartment to 1/ Maintaining the original elements, 2/ Integrate the style of a downtown loft and 3/ Ensure it functioned like a suburban home.
All of their existing and new furniture, fixtures and furnishings were thoughtfully thought out. We worked closely with the family to create a cohesive mixture of high end and custom furnishings coupled with retail finds. Many art pieces were curated to create an interesting and cheerful gallery. It was essential to find the balance of casual elements and elegant features to design a space where our clients could enjoy everyday life and frequent entertaining of extended family and friends.
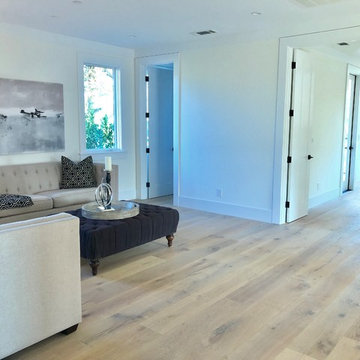
Design ideas for a large transitional open concept family room in San Francisco with white walls, light hardwood floors and a wall-mounted tv.
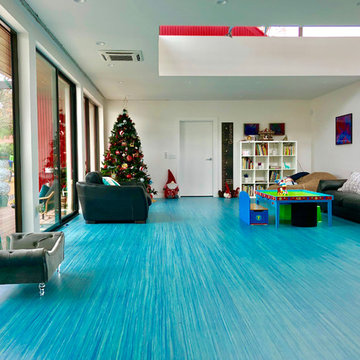
Blue Horse Building + Design // EST. 11 architecture
Inspiration for a mid-sized contemporary open concept family room in Austin with white walls, light hardwood floors and blue floor.
Inspiration for a mid-sized contemporary open concept family room in Austin with white walls, light hardwood floors and blue floor.
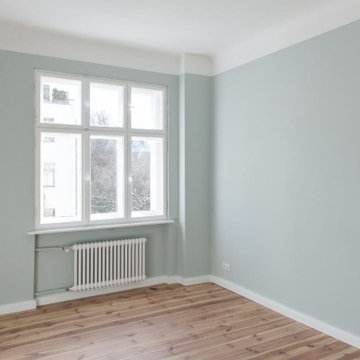
Inspiration for a mid-sized traditional open concept family room in Berlin with grey walls, light hardwood floors and brown floor.
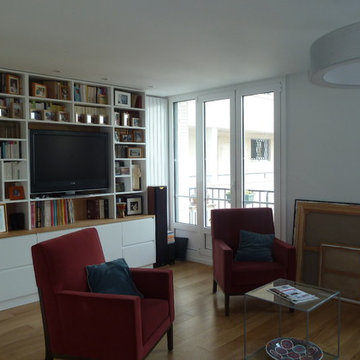
This is an example of a large contemporary open concept family room in Paris with a library, blue walls, light hardwood floors, no fireplace, a built-in media wall and beige floor.
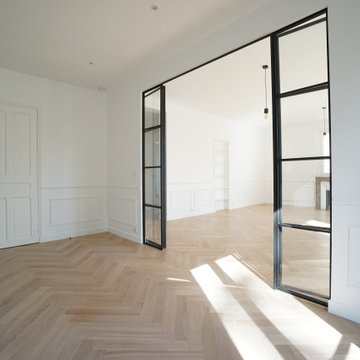
Rénovation d'un appartement de 110 m2 à Saint-Germain-en-Laye en vue de sa mise en location.
Photo of a large traditional family room in Paris with white walls, light hardwood floors, beige floor and decorative wall panelling.
Photo of a large traditional family room in Paris with white walls, light hardwood floors, beige floor and decorative wall panelling.
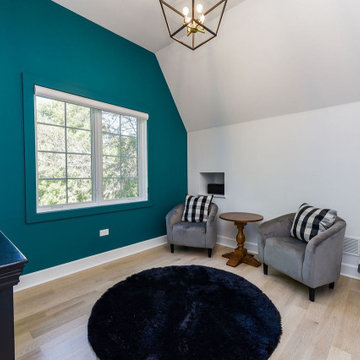
Cozy upstairs getaway for gaming or hanging out. Photo by Emilie Proscal
Inspiration for a mid-sized transitional enclosed family room in Chicago with green walls, light hardwood floors, brown floor and vaulted.
Inspiration for a mid-sized transitional enclosed family room in Chicago with green walls, light hardwood floors, brown floor and vaulted.
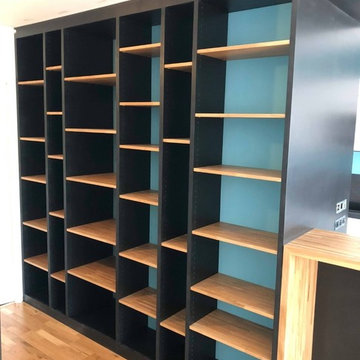
Aménagement
Photo of a mid-sized modern open concept family room in Lille with a library, blue walls and light hardwood floors.
Photo of a mid-sized modern open concept family room in Lille with a library, blue walls and light hardwood floors.
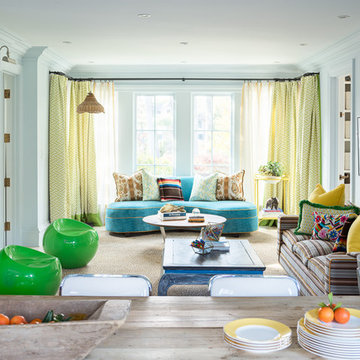
Kyle Norton
Mid-sized eclectic open concept family room in New York with blue walls, light hardwood floors, no fireplace, a built-in media wall and grey floor.
Mid-sized eclectic open concept family room in New York with blue walls, light hardwood floors, no fireplace, a built-in media wall and grey floor.
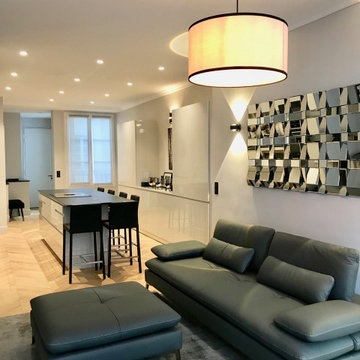
Réhabilitation complète de cet appartement dans son jus depuis trente ans. Un espace salon assez vaste avec un écran Tv encastré au-dessus d'une cheminée électrique qui procure une chaleur douce et un effet visuel assez bluffant.
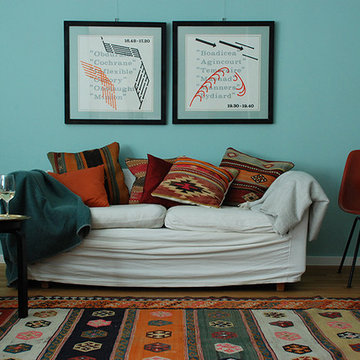
Scampolo ist eine ganz besondere Farbe, die nach dem Film mit Romy Schneider benannt ist. Sie spielt die Fremdenführerin Scampolo auf Ischia und sprüht nur vor Natürlichkeit und Charme. Diese Leichtigkeit strahlt auch dieser blau-graue Aquaton aus. Scampolo gehört eindeutig zu Anna von Mangoldts Lieblingsfarben.
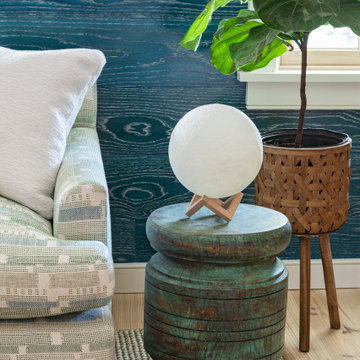
Design ideas for a small beach style enclosed family room in Charleston with blue walls, light hardwood floors, a wall-mounted tv and wood walls.
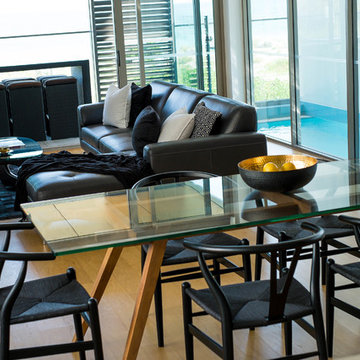
Photo of an expansive contemporary open concept family room in Perth with light hardwood floors and no fireplace.
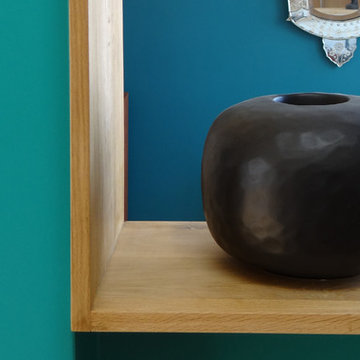
Pièce de vie ouverte
Large contemporary loft-style family room in Paris with light hardwood floors.
Large contemporary loft-style family room in Paris with light hardwood floors.
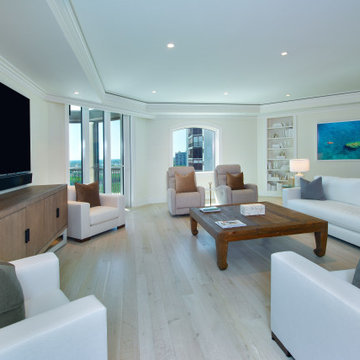
Inspiration for a mid-sized modern open concept family room in Other with recessed, white walls and light hardwood floors.
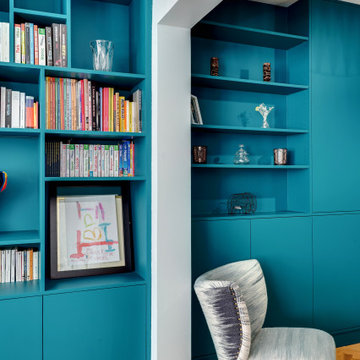
Le projet :
Un appartement familial de 135m2 des années 80 sans style ni charme, avec une petite cuisine isolée et désuète bénéficie d’une rénovation totale au style affirmé avec une grande cuisine semi ouverte sur le séjour, un véritable espace parental, deux chambres pour les enfants avec salle de bains et bureau indépendant.
Notre solution :
Nous déposons les cloisons en supprimant une chambre qui était attenante au séjour et ainsi bénéficier d’un grand volume pour la pièce à vivre avec une cuisine semi ouverte de couleur noire, séparée du séjour par des verrières.
Une crédence en miroir fumé renforce encore la notion d’espace et une banquette sur mesure permet d’ajouter un coin repas supplémentaire souhaité convivial et simple pour de jeunes enfants.
Le salon est entièrement décoré dans les tons bleus turquoise avec une bibliothèque monumentale de la même couleur, prolongée jusqu’à l’entrée grâce à un meuble sur mesure dissimulant entre autre le tableau électrique. Le grand canapé en velours bleu profond configure l’espace salon face à la bibliothèque alors qu’une grande table en verre est entourée de chaises en velours turquoise sur un tapis graphique du même camaïeu.
Nous avons condamné l’accès entre la nouvelle cuisine et l’espace nuit placé de l’autre côté d’un mur porteur. Nous avons ainsi un grand espace parental avec une chambre et une salle de bains lumineuses. Un carrelage mural blanc est posé en chevrons, et la salle de bains intégre une grande baignoire double ainsi qu’une douche à l’italienne. Celle-ci bénéficie de lumière en second jour grâce à une verrière placée sur la cloison côté chambre. Nous avons créé un dressing en U, fermé par une porte coulissante de type verrière.
Les deux chambres enfants communiquent directement sur une salle de bains aux couleurs douces et au carrelage graphique.
L’ancienne cuisine, placée près de l’entrée est aménagée en chambre d’amis-bureau avec un canapé convertible et des rangements astucieux.
Le style :
L’appartement joue les contrastes et ose la couleur dans les espaces à vivre avec un joli bleu turquoise associé à un noir graphique affirmé sur la cuisine, le carrelage au sol et les verrières. Les espaces nuit jouent d’avantage la sobriété dans des teintes neutres. L’ensemble allie style et simplicité d’usage, en accord avec le mode de vie de cette famille parisienne très active avec de jeunes enfants.
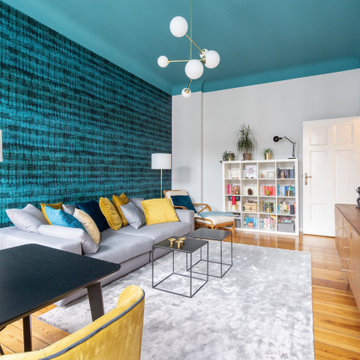
Ein neues Design für eine charmante Berliner Altbauwohnung: Für dieses Kreuzberger Objekt gestaltete THE INNER HOUSE ein elegantes, farbiges und harmonisches Gesamtkonzept. Wohn- und Schlafzimmer überzeugen nun durch stimmige Farben, welche die Wirkung der vorher ausschließlich weißen Räume komplett verändern. Im Wohnzimmer sind Familienerbstücke harmonisch mit neu erworbenen Möbeln kombiniert, die Gesamtgestaltung lässt den Raum gemütlicher und gleichzeitig größer erscheinen als bisher. Auch das Schlafzimmer erscheint in neuem Licht: Mit warmen Blautönen wurde ein behaglicher Rückzugsort geschaffen. Da das Schlafzimmer zu wenig Platz für ausreichenden Stauraum bietet, wurde ein maßgefertigter Schrank entworfen, der stattdessen die komplette Länge des Flurs nutzt. Ein ausgefeiltes Lichtkonzept trägt zur Stimmung in der gesamten Wohnung bei.
English: https://innerhouse.net/en/portfolio-item/apartment-berlin-iv/
Interior Design & Styling: THE INNER HOUSE
Möbeldesign und Umsetzung: Jenny Orgis, https://salon.io/jenny-orgis
Fotos: © THE INNER HOUSE, Fotograf: Armir Koka, https://www.armirkoka.com
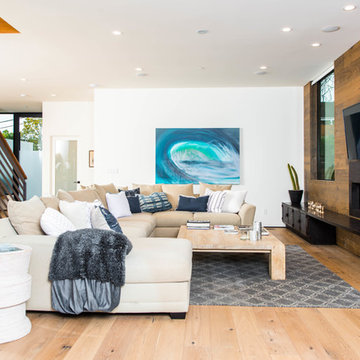
Inspiration for a beach style open concept family room in Tampa with white walls, light hardwood floors, a ribbon fireplace and a wall-mounted tv.
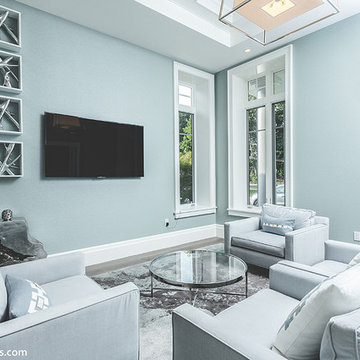
Miles from New York City, Mahopac is a quiet lakefront community. We had the privilege to work with our amazing clients on house design and interior design. We worked on their first floor and 2nd floor living spaces. Check out our blog to see more details. www.oceanbludesigns.com
Turquoise Family Room Design Photos with Light Hardwood Floors
11