Turquoise Family Room Design Photos with Light Hardwood Floors
Refine by:
Budget
Sort by:Popular Today
141 - 160 of 230 photos
Item 1 of 3
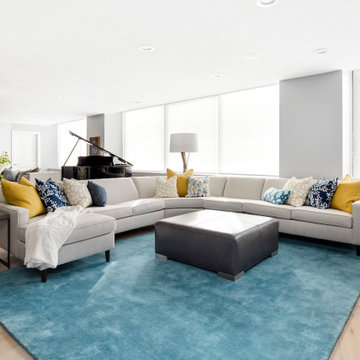
Inviting open space with a variety of living spaces
Design ideas for a mid-sized contemporary open concept family room in Salt Lake City with grey walls, light hardwood floors and a wall-mounted tv.
Design ideas for a mid-sized contemporary open concept family room in Salt Lake City with grey walls, light hardwood floors and a wall-mounted tv.
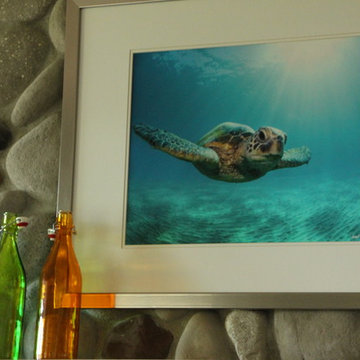
Photo of a large beach style open concept family room in Seattle with blue walls, light hardwood floors, a standard fireplace, a stone fireplace surround, a built-in media wall and beige floor.
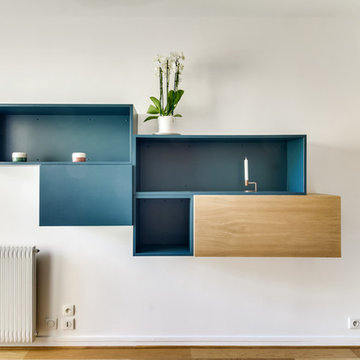
This is an example of a mid-sized scandinavian open concept family room in Paris with a library, white walls, light hardwood floors, a built-in media wall and beige floor.
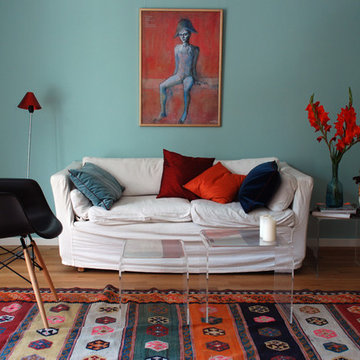
Scampolo ist eine ganz besondere Farbe, die nach dem Film mit Romy Schneider benannt ist. Sie spielt die Fremdenführerin Scampolo auf Ischia und sprüht nur vor Natürlichkeit und Charme. Diese Leichtigkeit strahlt auch dieser blau-graue Aquaton aus. Scampolo gehört eindeutig zu Anna von Mangoldts Lieblingsfarben.
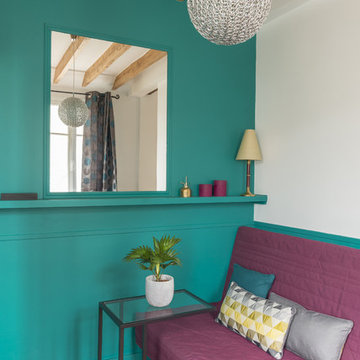
Photo emilie arfeuil
This is an example of a mid-sized contemporary family room in Paris with blue walls and light hardwood floors.
This is an example of a mid-sized contemporary family room in Paris with blue walls and light hardwood floors.
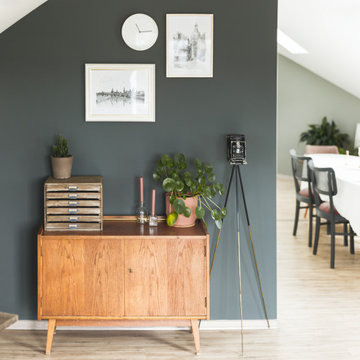
In diesem Wohn- & Essbereich wurden die von der Besitzerin geliebten und über Jahre liebevoll ausgesuchten alten Möbel & Accessoires neu in Szene gesetzt. Neue Polster, gezielt ausgewählte Wandfarben und moderne Elemente rücken diese Lieblingsstücke in ein ganz neues Licht.
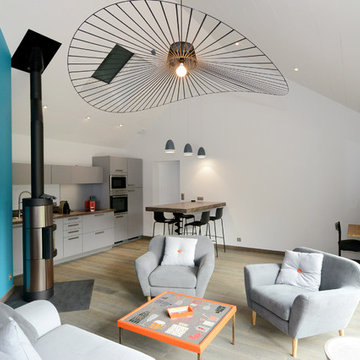
Le client souhaitait créer un habitat indépendant pour les membres de sa famille pendant les séjours de vacances d’été pour cette maison de bord de mer. L’extension a donc été créée sans mur commun, reliée seulement par un chemin abrité afin d’apporter autonomie et intimité à ses occupants. Le garage de cette maison permettra également de ranger du matériel de planchiste.
La construction a été réalisée avec le procédé Biplan, mur composé de deux parois ITE dans laquelle on coule le béton, le projet est donc en isolation extérieure reprenant la volumétrie de la maison existante. Cela a permis une rapidité d’exécution et un résultat thermique performant.
La maison se compose d’une pièce à vivre de 35m², de 2 chambres et d’une salle d’eau. Armand Sarlangue
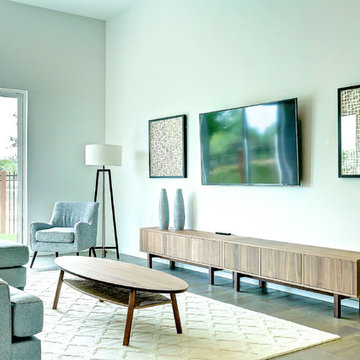
open floor plan flex space great for multi purpose.
Design ideas for a mid-sized contemporary open concept family room in Boise with light hardwood floors and a built-in media wall.
Design ideas for a mid-sized contemporary open concept family room in Boise with light hardwood floors and a built-in media wall.
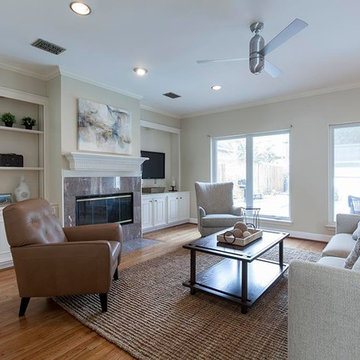
Mid-sized transitional family room in Houston with white walls, light hardwood floors, a standard fireplace, a stone fireplace surround and a built-in media wall.
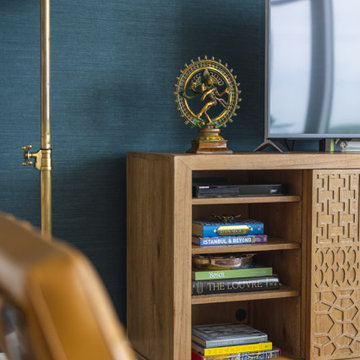
This Mid-Century Modern renovation features a light palette with a bold accent wall and custom barn door. Our Atlanta studio added new furniture and changed the flooring as well. All the cabinetry and countertops in the kitchen are new. The art and accessories in the home are collectibles from traveling, like brass statues of an Indian goddess, printed rugs, and art.
---
Project designed by Atlanta interior design firm, VRA Interiors. They serve the entire Atlanta metropolitan area including Buckhead, Dunwoody, Sandy Springs, Cobb County, and North Fulton County.
For more about VRA Interior Design, click here: https://www.vrainteriors.com/
To learn more about this project, click here:
https://www.vrainteriors.com/portfolio/atlanta-mid-century-modern-condo-interior/
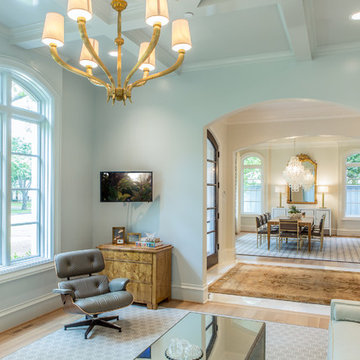
Photo of a transitional open concept family room in Dallas with white walls, light hardwood floors, no fireplace and a wall-mounted tv.
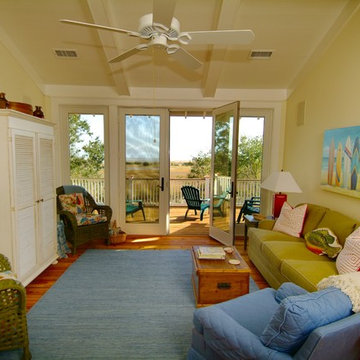
Sam Holland
Mid-sized tropical enclosed family room in Charleston with beige walls, light hardwood floors, no fireplace, no tv, brown floor and exposed beam.
Mid-sized tropical enclosed family room in Charleston with beige walls, light hardwood floors, no fireplace, no tv, brown floor and exposed beam.
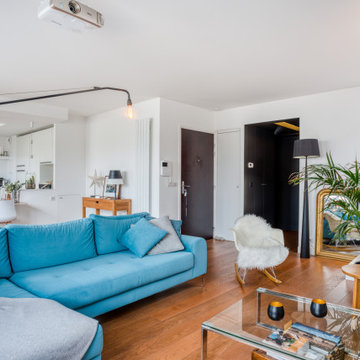
Inspiration for a large contemporary open concept family room in Paris with white walls, light hardwood floors, no fireplace, a freestanding tv and brown floor.
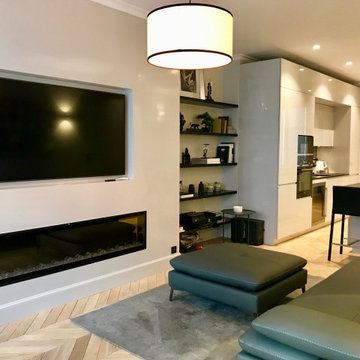
Réhabilitation complète de cet appartement dans son jus depuis trente ans. Un espace salon assez vaste avec un écran Tv encastré au-dessus d'une cheminée électrique qui procure une chaleur douce et un effet visuel assez bluffant.
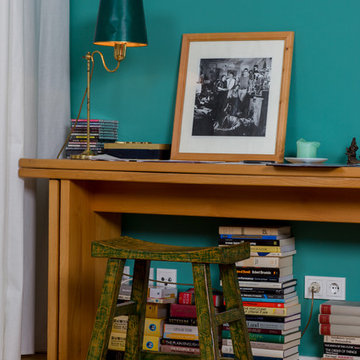
Dieser smaragdgrüne Ton wird im Glöckner von Notre Dame von der Zigeunerin Esmeralda mit Lila und Cremeweiß kombiniert. Eine temperamentvolle Farbe, die als Wand- und Möbelfarbe sehr kraftvoll wirkt.
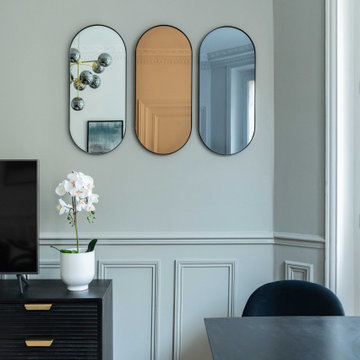
Meuble TV MADE.COM, miroirs MAISONS DU MONDE
This is an example of a mid-sized transitional enclosed family room in Paris with white walls, light hardwood floors and no fireplace.
This is an example of a mid-sized transitional enclosed family room in Paris with white walls, light hardwood floors and no fireplace.
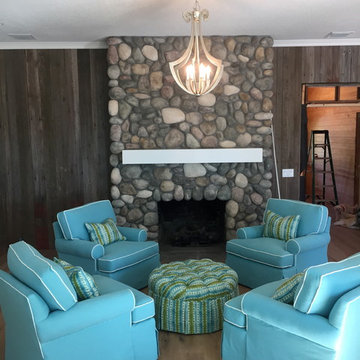
This is an example of a beach style family room in Orlando with light hardwood floors and a stone fireplace surround.
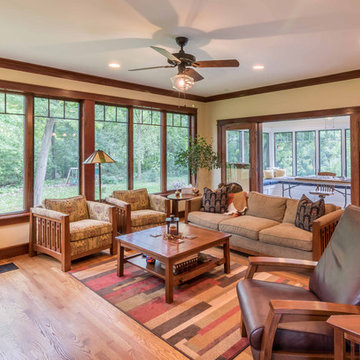
The family room is the primary living space in the home, with beautifully detailed fireplace and built-in shelving surround, as well as a complete window wall to the lush back yard. The stained glass windows and panels were designed and made by the homeowner.
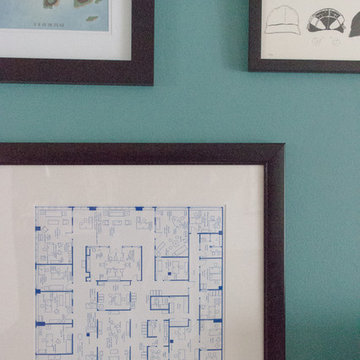
Inspiration for a mid-sized eclectic enclosed family room in Los Angeles with green walls, light hardwood floors, a corner fireplace, a plaster fireplace surround, a wall-mounted tv and beige floor.
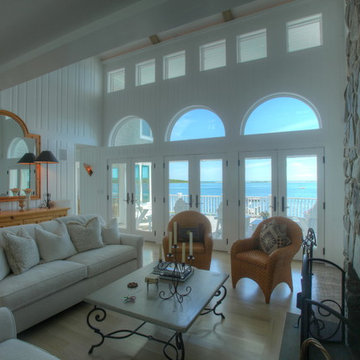
Design ideas for a large beach style open concept family room in Orange County with white walls, light hardwood floors, a standard fireplace, a stone fireplace surround and no tv.
Turquoise Family Room Design Photos with Light Hardwood Floors
8