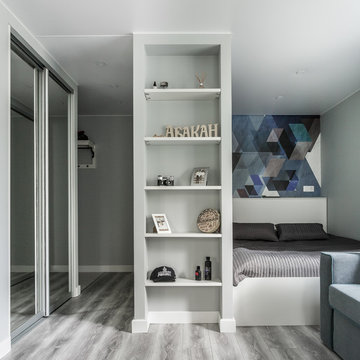Turquoise Formal Living Room Design Photos
Refine by:
Budget
Sort by:Popular Today
41 - 60 of 1,060 photos
Item 1 of 3
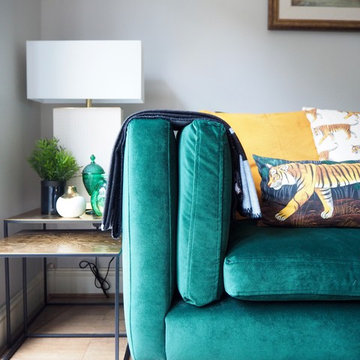
Double aspect living room painted in Farrow & Ball Cornforth White, with a large grey rug layered with a cowhide (both from The Rug Seller). The large coffee table (100x100cm) is from La Redoute and it was chosen as it provides excellent storage. A glass table was not an option for this family who wanted to use the table as a footstool when watching movies!
The sofa is the Eden from the Sofa Workshop via DFS. The cushions are from H&M and the throw by Hermes, The brass side tables are via Houseology and they are by Dutchbone, a Danish interiors brand. The table lamps are by Safavieh. The roses canvas was drawn by the owner's grandma. A natural high fence that surrounds the back garden provides privacy and as a result the owners felt that curtains were not needed on this side of the room.
The floor is a 12mm laminate in smoked oak colour.
Photo: Jenny Kakoudakis
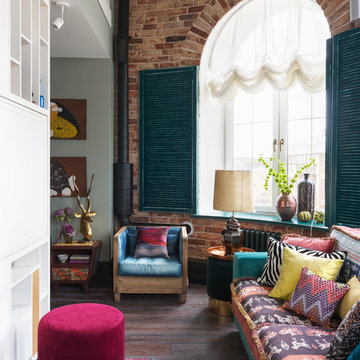
Inspiration for an eclectic formal enclosed living room in Moscow with brown walls, dark hardwood floors and brown floor.
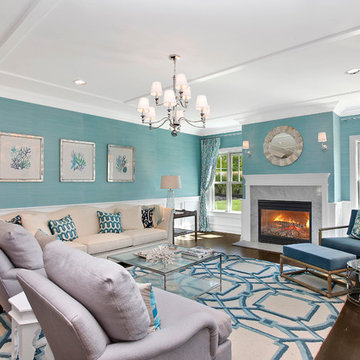
Photo of a large beach style formal open concept living room in New York with blue walls, a standard fireplace, no tv, dark hardwood floors, a stone fireplace surround and brown floor.
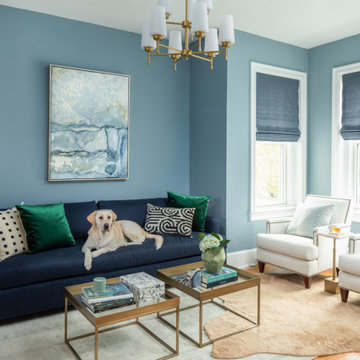
Give us all the shades of blue in this sophisticated living room. Can you guess what the homeowner's favorite color is?
Photo of a mid-sized transitional formal open concept living room in Philadelphia with blue walls, medium hardwood floors, no fireplace, no tv and brown floor.
Photo of a mid-sized transitional formal open concept living room in Philadelphia with blue walls, medium hardwood floors, no fireplace, no tv and brown floor.
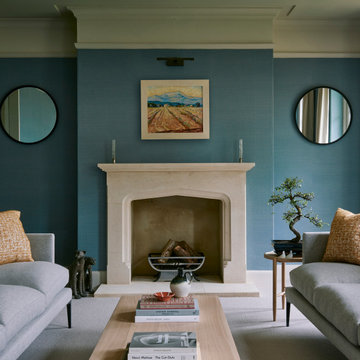
Inspiration for a large transitional formal living room in Wiltshire with blue walls, carpet, a standard fireplace, a stone fireplace surround and no tv.
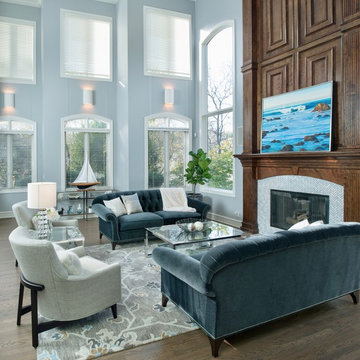
http://mattkocourek.com
This is an example of a large transitional formal open concept living room in Kansas City with grey walls, medium hardwood floors, a standard fireplace, a tile fireplace surround, no tv and brown floor.
This is an example of a large transitional formal open concept living room in Kansas City with grey walls, medium hardwood floors, a standard fireplace, a tile fireplace surround, no tv and brown floor.
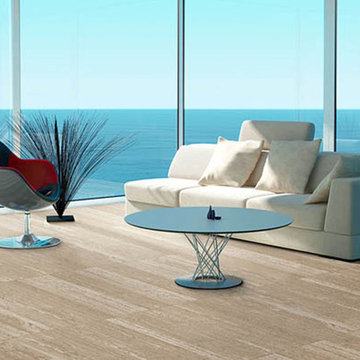
Design ideas for a mid-sized contemporary formal open concept living room in Indianapolis with vinyl floors, no fireplace and no tv.
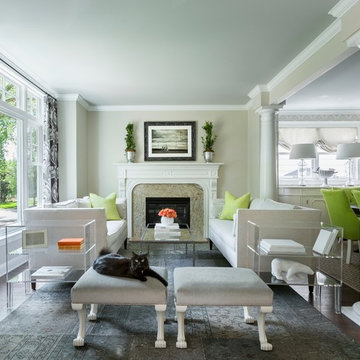
Martha O'Hara Interiors, Interior Design & Photo Styling | Carl M Hansen Companies, Remodel | Corey Gaffer, Photography
Please Note: All “related,” “similar,” and “sponsored” products tagged or listed by Houzz are not actual products pictured. They have not been approved by Martha O’Hara Interiors nor any of the professionals credited. For information about our work, please contact design@oharainteriors.com.
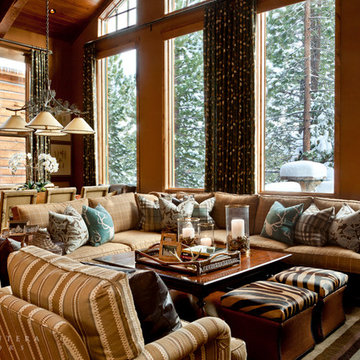
Inspiration for a country formal living room in Orange County with brown walls and medium hardwood floors.
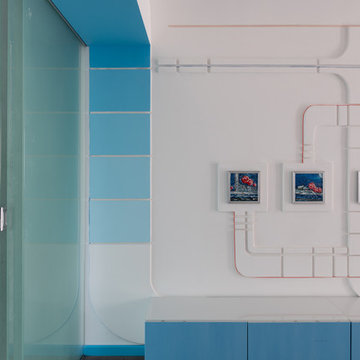
Цюрка Тарас
Inspiration for a mid-sized contemporary formal open concept living room in Yekaterinburg with white walls, laminate floors, a wall-mounted tv and brown floor.
Inspiration for a mid-sized contemporary formal open concept living room in Yekaterinburg with white walls, laminate floors, a wall-mounted tv and brown floor.
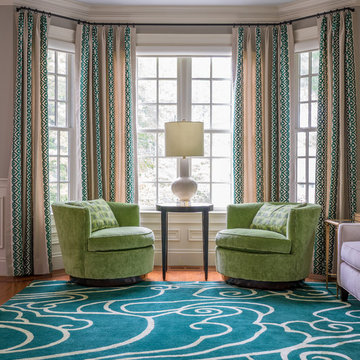
Eric Roth Photography
This is an example of a mid-sized transitional formal enclosed living room in Boston with grey walls, medium hardwood floors, no tv, green floor and no fireplace.
This is an example of a mid-sized transitional formal enclosed living room in Boston with grey walls, medium hardwood floors, no tv, green floor and no fireplace.
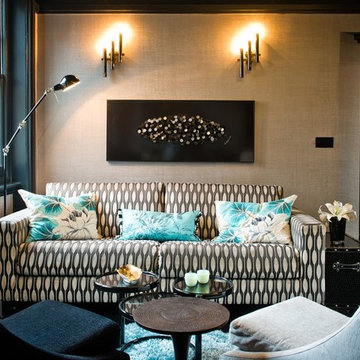
Design ideas for a contemporary formal enclosed living room in London with beige walls, no fireplace and no tv.
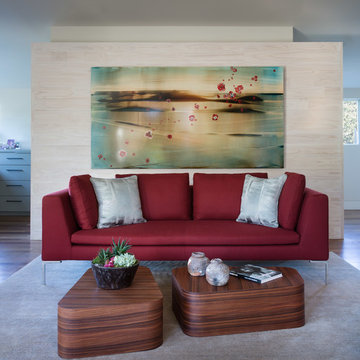
The main seating area in the living room pops a red modern classic sofa complimented by a custom Roi James painting. Custom stone tables can be re-arranged to fit entertaining and relaxing. Photo by Whit Preston.
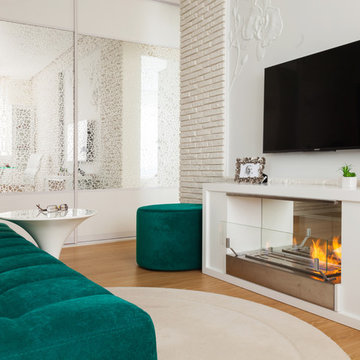
дизайнер Юлия Соловьева, фотограф Денис Комаров
Photo of a contemporary formal living room in Moscow with white walls, a ribbon fireplace and a wall-mounted tv.
Photo of a contemporary formal living room in Moscow with white walls, a ribbon fireplace and a wall-mounted tv.
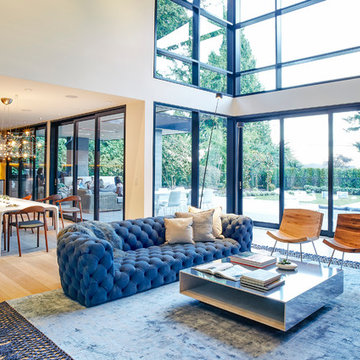
Chris Rowllett
Photo of a mid-sized contemporary formal open concept living room in Vancouver with white walls and light hardwood floors.
Photo of a mid-sized contemporary formal open concept living room in Vancouver with white walls and light hardwood floors.
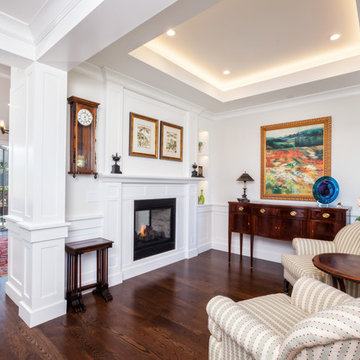
JPM Construction offers complete support for designing, building, and renovating homes in Atherton, Menlo Park, Portola Valley, and surrounding mid-peninsula areas. With a focus on high-quality craftsmanship and professionalism, our clients can expect premium end-to-end service.
The promise of JPM is unparalleled quality both on-site and off, where we value communication and attention to detail at every step. Onsite, we work closely with our own tradesmen, subcontractors, and other vendors to bring the highest standards to construction quality and job site safety. Off site, our management team is always ready to communicate with you about your project. The result is a beautiful, lasting home and seamless experience for you.
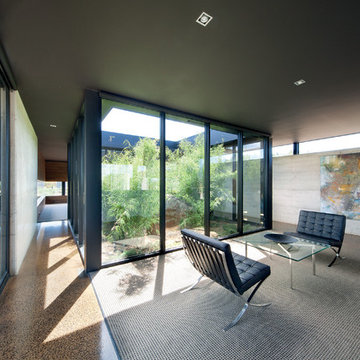
Design ideas for a modern formal open concept living room in Melbourne with no fireplace, no tv and grey walls.
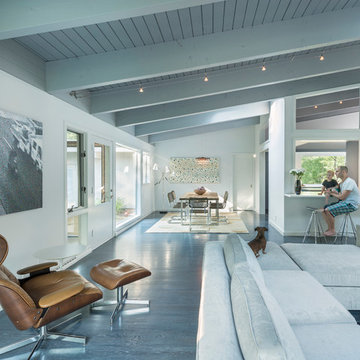
This remodel of a mid century gem is located in the town of Lincoln, MA a hot bed of modernist homes inspired by Gropius’ own house built nearby in the 1940’s. By the time the house was built, modernism had evolved from the Gropius era, to incorporate the rural vibe of Lincoln with spectacular exposed wooden beams and deep overhangs.
The design rejects the traditional New England house with its enclosing wall and inward posture. The low pitched roofs, open floor plan, and large windows openings connect the house to nature to make the most of its rural setting.
Photo by: Nat Rea Photography
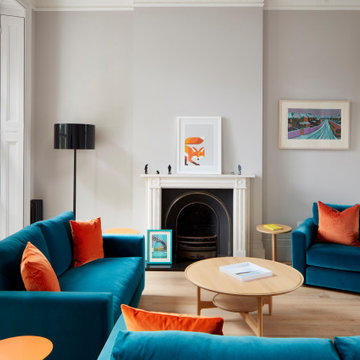
Photo of a large contemporary formal open concept living room in London with grey walls, light hardwood floors, a standard fireplace, no tv, a stone fireplace surround, brown floor and vaulted.
Turquoise Formal Living Room Design Photos
3
