Turquoise Formal Living Room Design Photos
Refine by:
Budget
Sort by:Popular Today
81 - 100 of 1,060 photos
Item 1 of 3
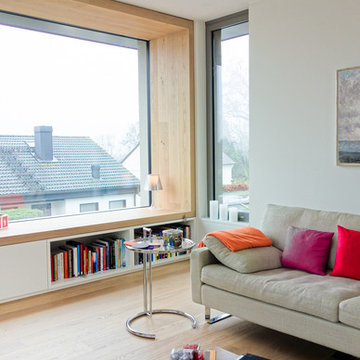
Foto: Jens Bergmann / KSB Architekten
Design ideas for an expansive contemporary formal open concept living room in Frankfurt with white walls and light hardwood floors.
Design ideas for an expansive contemporary formal open concept living room in Frankfurt with white walls and light hardwood floors.
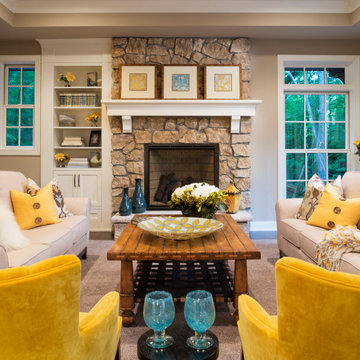
This is an example of a transitional formal enclosed living room in Minneapolis with beige walls, dark hardwood floors, a standard fireplace, a stone fireplace surround, no tv and brown floor.
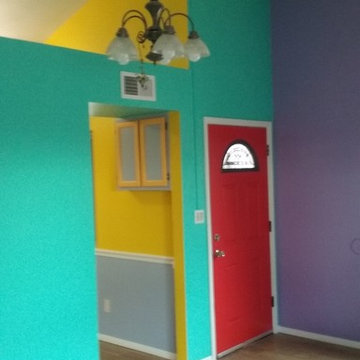
Inspiration for a mid-sized eclectic formal open concept living room in Albuquerque with multi-coloured walls, medium hardwood floors, a standard fireplace, a plaster fireplace surround and brown floor.
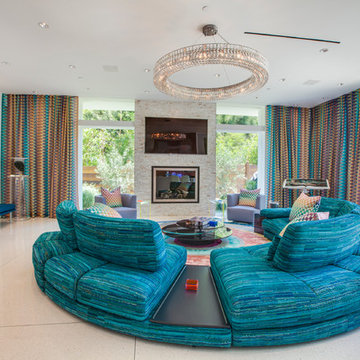
The house is square with tons of angles, so I wanted to introduce some rounded elements to create contrast. The uniquely colored living room interior fits perfectly in this modern Beverly Hills home. The multi-colored Missoni fabrics set the energetic tone, while the selenite fireplace, solid colored walls, sofa, and chairs keep the looks fresh and balanced.
Home located in Beverly Hills, California. Designed by Florida-based interior design firm Crespo Design Group, who also serves Malibu, Tampa, New York City, the Caribbean, and other areas throughout the United States.
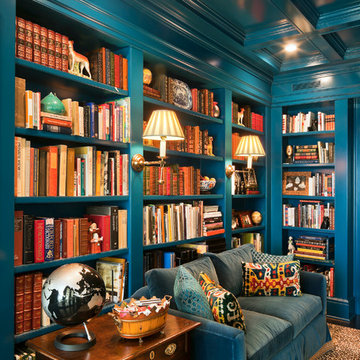
Morales Construction Company is one of Northeast Florida’s most respected general contractors, and has been listed by The Jacksonville Business Journal as being among Jacksonville’s 25 largest contractors, fastest growing companies and the No. 1 Custom Home Builder in the First Coast area.
Photo Credit: Steven Brooke
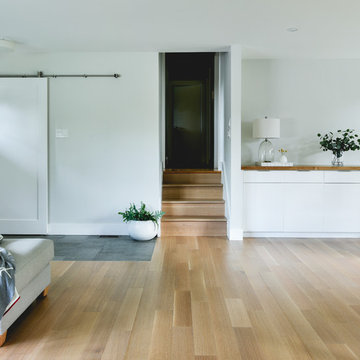
Design ideas for a mid-sized modern formal enclosed living room in Ottawa with white walls, medium hardwood floors, a standard fireplace and a concrete fireplace surround.
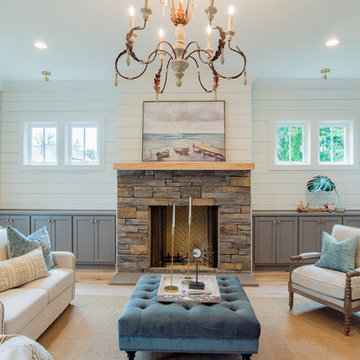
This is an example of a transitional formal living room in Other with blue walls, light hardwood floors, a standard fireplace, a stone fireplace surround and beige floor.
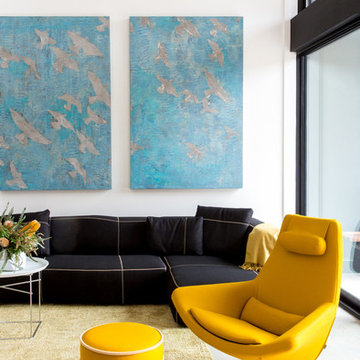
Chris Perez + Jamie Leisure
Mid-sized contemporary formal enclosed living room in Austin with white walls, concrete floors, no fireplace and no tv.
Mid-sized contemporary formal enclosed living room in Austin with white walls, concrete floors, no fireplace and no tv.
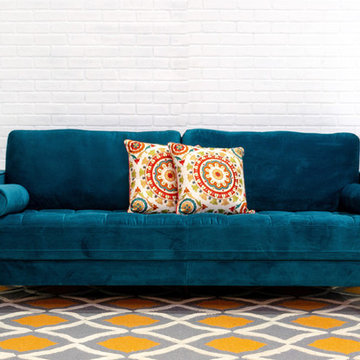
Mid Century Modern Style Emerald Green Velvet Sofa. Solid wood legs with two toss pillow. Wood End table with metal legs.
Photo of a mid-sized midcentury formal enclosed living room in Houston with white walls and carpet.
Photo of a mid-sized midcentury formal enclosed living room in Houston with white walls and carpet.
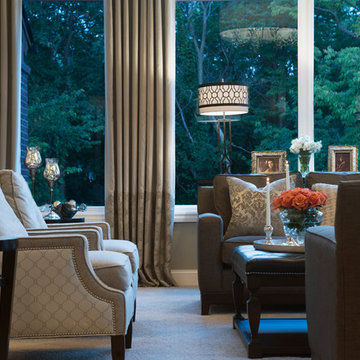
Soft grey and Charcoal palette. Drapery adorned with mixed use fabrics. Chairs were carefully selected with a combination of solid and geometric patterned fabrics.
Carlson Productions, LLC
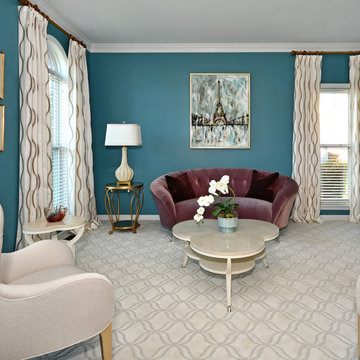
Inspired by the Eiffel Tower and my clients love for Paris, we redesigned their living room/music room. My client loves curves and soft lines, wanted to lighten the room as well.
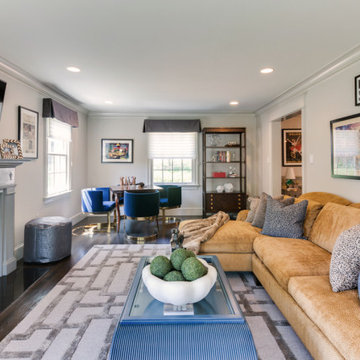
Design ideas for a mid-sized transitional formal enclosed living room in DC Metro with white walls, dark hardwood floors, a wall-mounted tv, brown floor, a standard fireplace and a wood fireplace surround.
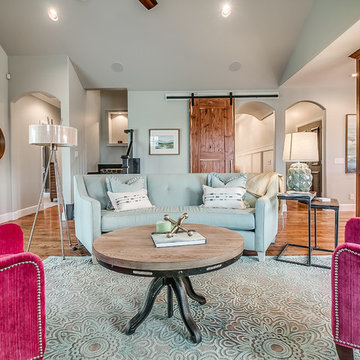
This is an example of a transitional formal open concept living room in Oklahoma City with grey walls, medium hardwood floors and brown floor.
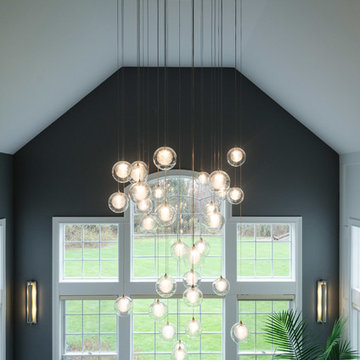
This is an example of a large transitional formal open concept living room in New York with white walls, dark hardwood floors, a ribbon fireplace, a tile fireplace surround and a wall-mounted tv.
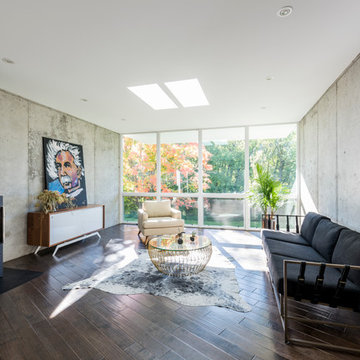
James Schwartz, Schwartz Pictures
Inspiration for a large contemporary formal open concept living room in Minneapolis with grey walls, dark hardwood floors, a wood stove, a metal fireplace surround and no tv.
Inspiration for a large contemporary formal open concept living room in Minneapolis with grey walls, dark hardwood floors, a wood stove, a metal fireplace surround and no tv.
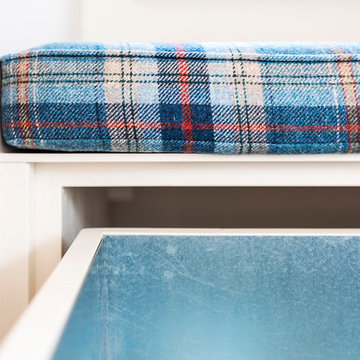
We were called in to totally revamp the lounge in this 1990's house. The room was totally dominated by an enormous red brick inglenook fireplace. The client had a few pieces of wooden furnitue they wished to retain. The fireplace area was totally revamped by removing a huge oak mantle and plastering over the brickwork. An inset multifuel burner installed and window seats within the old inglenook doubled up as log and coal storage. We removed the carpet and laid Quickstep laminate. The existing wooden furniure was professionally spray painted and a bespoke TV and display unit manufactured to match. Inspiration for the colour scheme was taken from the original stained glass windows within the inglenook. A large sofa with chaise, a smaller accent sofa and a leather Stressless recliner chair and stool sought to finish the scheme. Luxaflex Silhouette Shades were added for solar and privacy control.
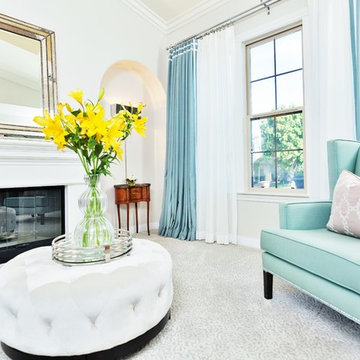
Inspiration for a small transitional formal enclosed living room in Orange County with white walls, carpet, no tv, a standard fireplace, a wood fireplace surround and beige floor.
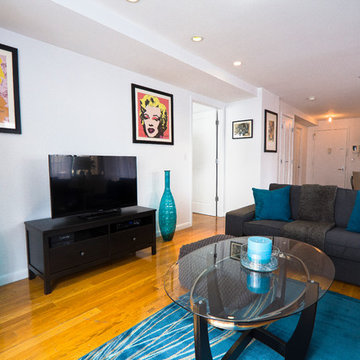
John Gross Photography
Design ideas for a large contemporary formal open concept living room in New York with white walls, medium hardwood floors, no fireplace and a freestanding tv.
Design ideas for a large contemporary formal open concept living room in New York with white walls, medium hardwood floors, no fireplace and a freestanding tv.
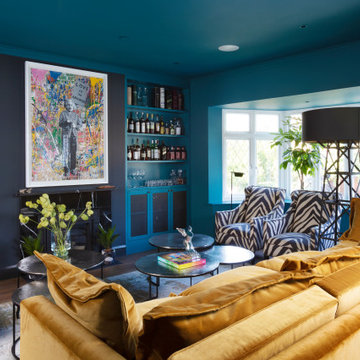
Photo of an eclectic formal enclosed living room in London with blue walls, dark hardwood floors, a standard fireplace, a tile fireplace surround, a wall-mounted tv and brown floor.
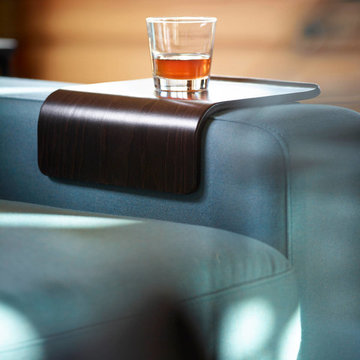
Recliners.LA is a leading distributor of high quality motion, sleeping & reclining furniture and home entertainment furniture. Check out our Stressless by Ekornes Furniture Collection.
Come visit a showroom in Los Angeles and Orange County today or visit us online at https://goo.gl/7Pbnco. (Recliners.LA)
Turquoise Formal Living Room Design Photos
5