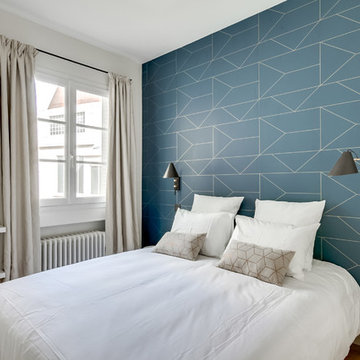Decorating With Blue And White 506 Turquoise Home Design Photos

Built and designed by Shelton Design Build
Photo by: MissLPhotography
Large traditional u-shaped kitchen in Other with shaker cabinets, white cabinets, subway tile splashback, stainless steel appliances, with island, brown floor, a farmhouse sink, quartzite benchtops, grey splashback and bamboo floors.
Large traditional u-shaped kitchen in Other with shaker cabinets, white cabinets, subway tile splashback, stainless steel appliances, with island, brown floor, a farmhouse sink, quartzite benchtops, grey splashback and bamboo floors.
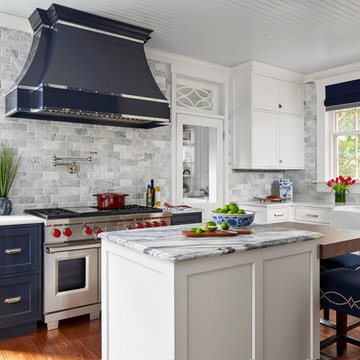
This 1902 San Antonio home was beautiful both inside and out, except for the kitchen, which was dark and dated. The original kitchen layout consisted of a breakfast room and a small kitchen separated by a wall. There was also a very small screened in porch off of the kitchen. The homeowners dreamed of a light and bright new kitchen and that would accommodate a 48" gas range, built in refrigerator, an island and a walk in pantry. At first, it seemed almost impossible, but with a little imagination, we were able to give them every item on their wish list. We took down the wall separating the breakfast and kitchen areas, recessed the new Subzero refrigerator under the stairs, and turned the tiny screened porch into a walk in pantry with a gorgeous blue and white tile floor. The french doors in the breakfast area were replaced with a single transom door to mirror the door to the pantry. The new transoms make quite a statement on either side of the 48" Wolf range set against a marble tile wall. A lovely banquette area was created where the old breakfast table once was and is now graced by a lovely beaded chandelier. Pillows in shades of blue and white and a custom walnut table complete the cozy nook. The soapstone island with a walnut butcher block seating area adds warmth and character to the space. The navy barstools with chrome nailhead trim echo the design of the transoms and repeat the navy and chrome detailing on the custom range hood. A 42" Shaws farmhouse sink completes the kitchen work triangle. Off of the kitchen, the small hallway to the dining room got a facelift, as well. We added a decorative china cabinet and mirrored doors to the homeowner's storage closet to provide light and character to the passageway. After the project was completed, the homeowners told us that "this kitchen was the one that our historic house was always meant to have." There is no greater reward for what we do than that.
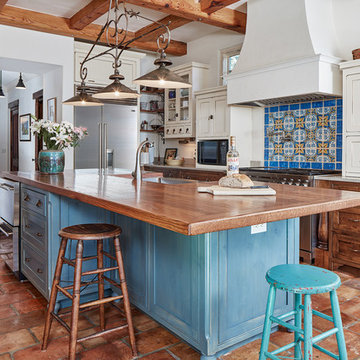
Design ideas for a large mediterranean u-shaped kitchen in Atlanta with shaker cabinets, blue cabinets, wood benchtops, multi-coloured splashback, stainless steel appliances, with island, a farmhouse sink, terra-cotta floors and brown benchtop.
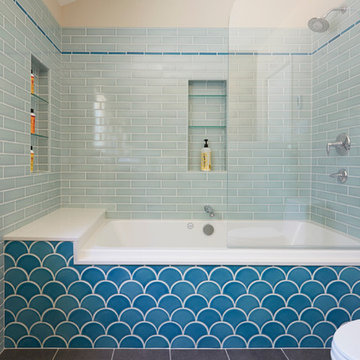
Mike Kaskel
Inspiration for a mid-sized beach style bathroom in San Francisco with an alcove tub, a shower/bathtub combo, blue tile, ceramic tile, porcelain floors and an open shower.
Inspiration for a mid-sized beach style bathroom in San Francisco with an alcove tub, a shower/bathtub combo, blue tile, ceramic tile, porcelain floors and an open shower.
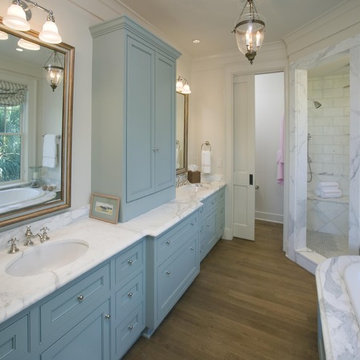
A central upper storage cabinet painted with Farrow and Ball's Stone Blue No. 86 separates the two sinks in this marble Master Bath. Rion Rizzo, Creative Sources Photography
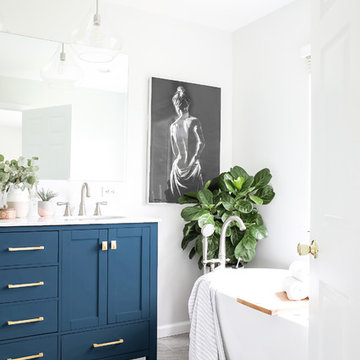
Beautiful spa bathroom with navy blue vanity, gorgeous sleek freestanding bathtub, and glass enclosed shower.
Mid-sized transitional master bathroom in DC Metro with blue cabinets, a freestanding tub, grey walls, porcelain floors, an undermount sink, marble benchtops, grey floor, white benchtops and shaker cabinets.
Mid-sized transitional master bathroom in DC Metro with blue cabinets, a freestanding tub, grey walls, porcelain floors, an undermount sink, marble benchtops, grey floor, white benchtops and shaker cabinets.
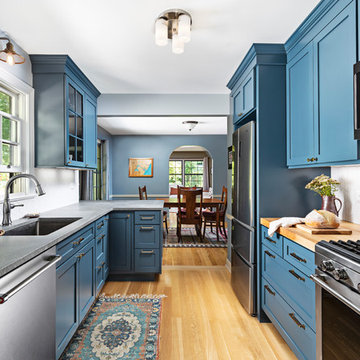
Our clients had a kitchen that suffered from a lack of natural light, little connection to the dining and entertaining space, and many storage problems. With brand-new cabinetry, one less wall and more durable finishes, we were able to give them the kitchen they've always wanted.
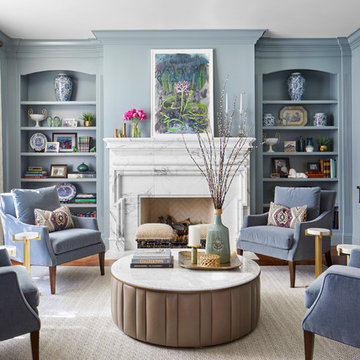
Formal & Transitional Living Room with Sophisticated Blue Walls, Photography by Susie Brenner
Inspiration for a mid-sized traditional formal open concept living room in Denver with blue walls, medium hardwood floors, a standard fireplace, a stone fireplace surround, no tv and brown floor.
Inspiration for a mid-sized traditional formal open concept living room in Denver with blue walls, medium hardwood floors, a standard fireplace, a stone fireplace surround, no tv and brown floor.
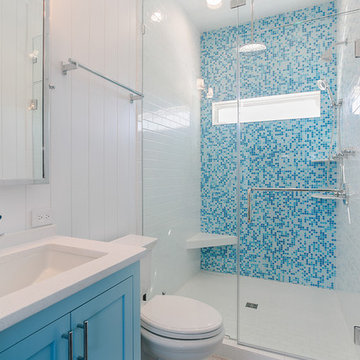
Shower walls - 3x6 Arctic White Subway Tile.
Accent wall - Aquatica Summer Time
Design ideas for a small beach style master bathroom in Other with shaker cabinets, blue cabinets, an alcove shower, blue tile, mosaic tile, white walls, an undermount sink, white floor and white benchtops.
Design ideas for a small beach style master bathroom in Other with shaker cabinets, blue cabinets, an alcove shower, blue tile, mosaic tile, white walls, an undermount sink, white floor and white benchtops.
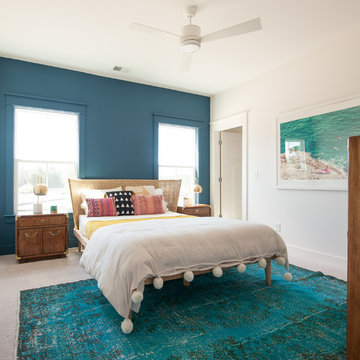
This is an example of a beach style bedroom in Charleston with blue walls, carpet and grey floor.
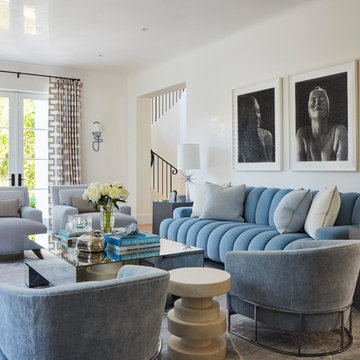
Brantley Photography
Design ideas for a beach style enclosed living room in Miami with white walls.
Design ideas for a beach style enclosed living room in Miami with white walls.
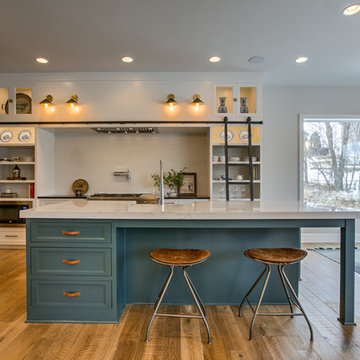
Mid-sized country l-shaped open plan kitchen in Omaha with white cabinets, white splashback, stainless steel appliances, medium hardwood floors, with island, a farmhouse sink, recessed-panel cabinets, quartz benchtops, brown floor and white benchtop.
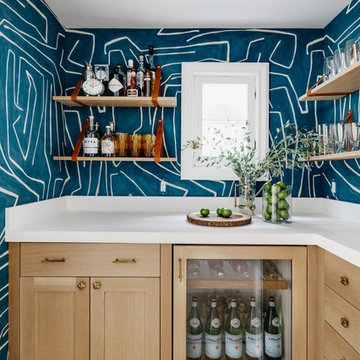
Photo by Christopher Stark.
Inspiration for a transitional l-shaped wet bar in San Francisco with shaker cabinets, light wood cabinets, medium hardwood floors, beige floor and white benchtop.
Inspiration for a transitional l-shaped wet bar in San Francisco with shaker cabinets, light wood cabinets, medium hardwood floors, beige floor and white benchtop.
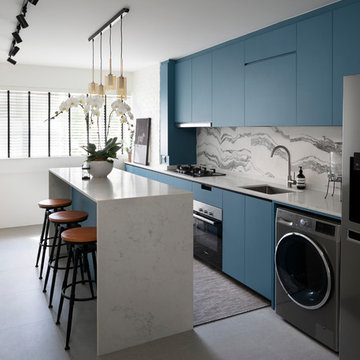
Photo of a contemporary galley kitchen in Singapore with an undermount sink, flat-panel cabinets, blue cabinets, grey splashback, stone slab splashback, stainless steel appliances, porcelain floors, with island, grey floor and white benchtop.
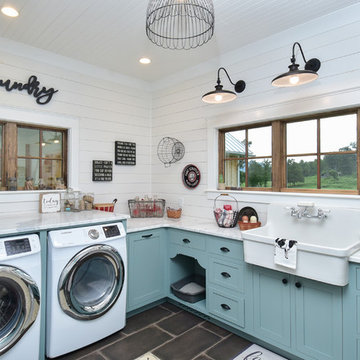
Country u-shaped utility room in Other with a farmhouse sink, shaker cabinets, blue cabinets, marble benchtops, white walls, porcelain floors, an integrated washer and dryer, black floor and white benchtop.
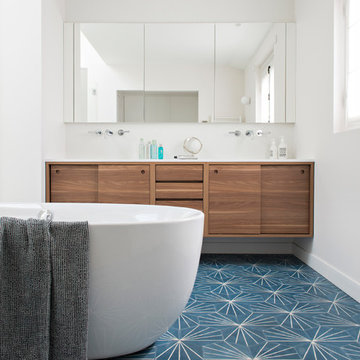
Design ideas for a contemporary bathroom in Paris with flat-panel cabinets, medium wood cabinets, a freestanding tub, white tile, mosaic tile, white walls, blue floor and white benchtops.
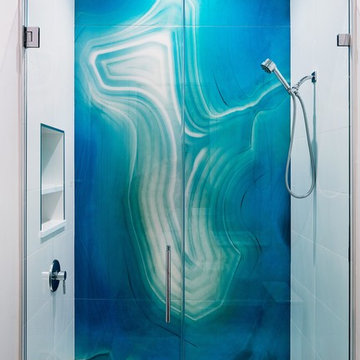
Photo of a mid-sized contemporary bathroom in New York with an alcove shower, white walls and a hinged shower door.
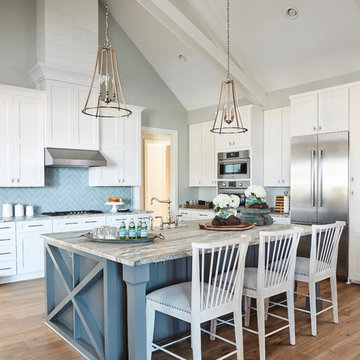
Wilson Design & Construction, Laurey Glenn
This is an example of a country u-shaped kitchen in Atlanta with shaker cabinets, blue splashback, stainless steel appliances, medium hardwood floors, with island, brown floor and white cabinets.
This is an example of a country u-shaped kitchen in Atlanta with shaker cabinets, blue splashback, stainless steel appliances, medium hardwood floors, with island, brown floor and white cabinets.
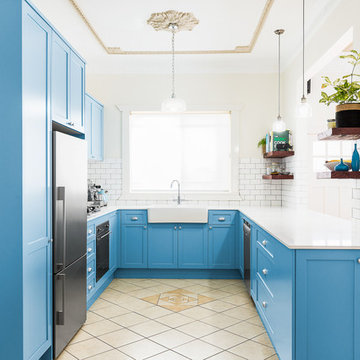
Photo Credit: Urban Angles
Inspiration for a mid-sized transitional u-shaped kitchen in Sydney with a farmhouse sink, blue cabinets, white splashback, subway tile splashback, stainless steel appliances, beige floor, shaker cabinets, solid surface benchtops, terra-cotta floors, with island and white benchtop.
Inspiration for a mid-sized transitional u-shaped kitchen in Sydney with a farmhouse sink, blue cabinets, white splashback, subway tile splashback, stainless steel appliances, beige floor, shaker cabinets, solid surface benchtops, terra-cotta floors, with island and white benchtop.
Decorating With Blue And White 506 Turquoise Home Design Photos
1



















