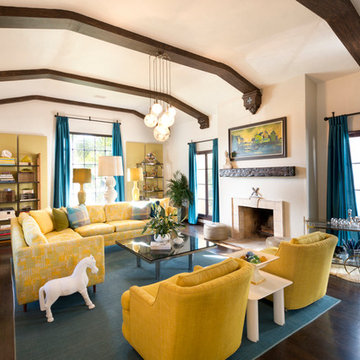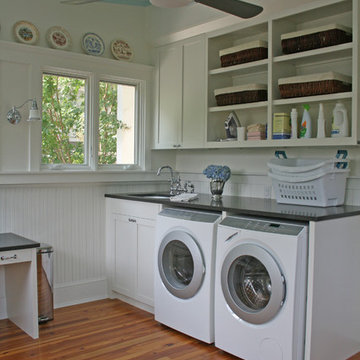251 Turquoise Home Design Photos
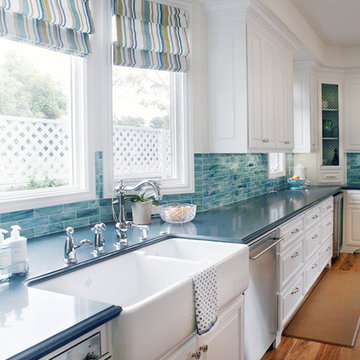
Mid-sized traditional open plan kitchen in Los Angeles with a farmhouse sink, raised-panel cabinets, white cabinets, stainless steel appliances, blue splashback, quartz benchtops, glass tile splashback, medium hardwood floors, with island and blue benchtop.
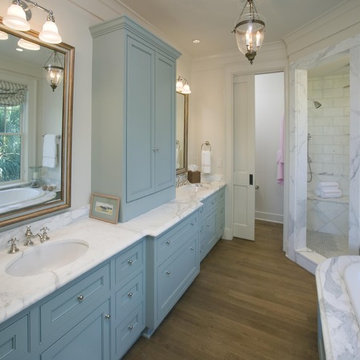
A central upper storage cabinet painted with Farrow and Ball's Stone Blue No. 86 separates the two sinks in this marble Master Bath. Rion Rizzo, Creative Sources Photography
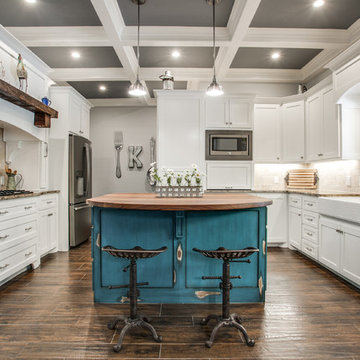
Mid-sized country u-shaped kitchen in Dallas with a farmhouse sink, shaker cabinets, white cabinets, beige splashback, stainless steel appliances, medium hardwood floors, with island, granite benchtops, stone tile splashback and brown floor.
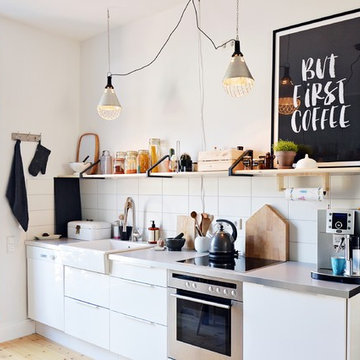
Stephanie Schetter © 2015 Houzz
Photo of a small scandinavian single-wall eat-in kitchen in Dusseldorf with a farmhouse sink, flat-panel cabinets, stainless steel appliances, light hardwood floors, no island, stainless steel benchtops, white splashback and ceramic splashback.
Photo of a small scandinavian single-wall eat-in kitchen in Dusseldorf with a farmhouse sink, flat-panel cabinets, stainless steel appliances, light hardwood floors, no island, stainless steel benchtops, white splashback and ceramic splashback.
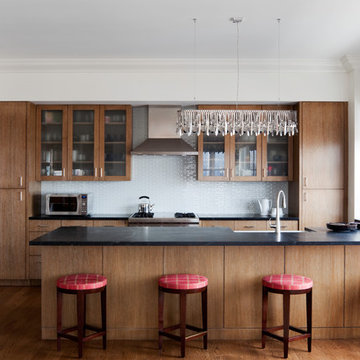
Rift White oak Cabinetry w/cerused finish
Seeded Glass panels by Bendheim Glass
Photo of a mid-sized contemporary u-shaped eat-in kitchen in New York with a farmhouse sink, medium wood cabinets, stainless steel appliances, medium hardwood floors and flat-panel cabinets.
Photo of a mid-sized contemporary u-shaped eat-in kitchen in New York with a farmhouse sink, medium wood cabinets, stainless steel appliances, medium hardwood floors and flat-panel cabinets.
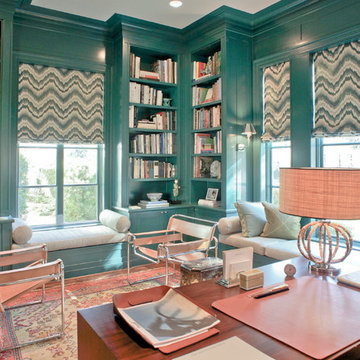
JWFA
This is an example of a small contemporary study room in Dallas with medium hardwood floors, brown floor, blue walls, no fireplace and a built-in desk.
This is an example of a small contemporary study room in Dallas with medium hardwood floors, brown floor, blue walls, no fireplace and a built-in desk.
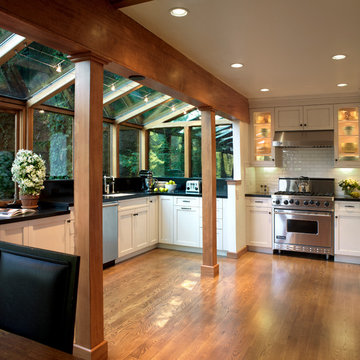
Andrew McKinney. The original galley kitchen was cramped and lacked sunlight. The wall separating the kitchen from the sun room was removed and both issues were resolved. Douglas fir was used for the support beam and columns.
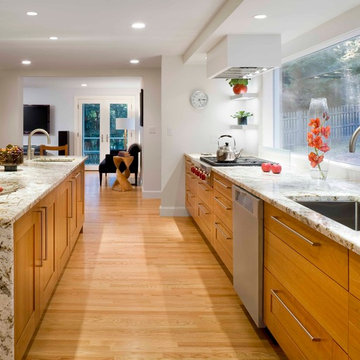
This is an example of a large transitional galley kitchen in Boston with shaker cabinets, stainless steel appliances, an undermount sink, medium wood cabinets, granite benchtops, window splashback, light hardwood floors and with island.
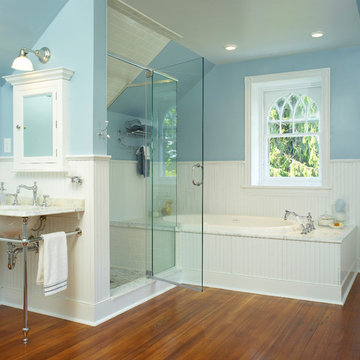
Chic, elegant yet simple. This master bath contains the delicate details of the Victorian style blended with today’s luxuries such as the spacious shower and whirlpool tub. A happy union between design and function.
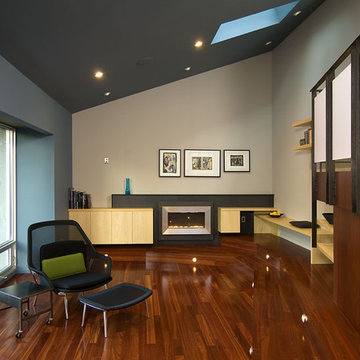
Complete interior renovation of a 1980s split level house in the Virginia suburbs. Main level includes reading room, dining, kitchen, living and master bedroom suite. New front elevation at entry, new rear deck and complete re-cladding of the house. Interior: The prototypical layout of the split level home tends to separate the entrance, and any other associated space, from the rest of the living spaces one half level up. In this home the lower level "living" room off the entry was physically isolated from the dining, kitchen and family rooms above, and was only connected visually by a railing at dining room level. The owner desired a stronger integration of the lower and upper levels, in addition to an open flow between the major spaces on the upper level where they spend most of their time. ExteriorThe exterior entry of the house was a fragmented composition of disparate elements. The rear of the home was blocked off from views due to small windows, and had a difficult to use multi leveled deck. The owners requested an updated treatment of the entry, a more uniform exterior cladding, and an integration between the interior and exterior spaces. SOLUTIONS The overriding strategy was to create a spatial sequence allowing a seamless flow from the front of the house through the living spaces and to the exterior, in addition to unifying the upper and lower spaces. This was accomplished by creating a "reading room" at the entry level that responds to the front garden with a series of interior contours that are both steps as well as seating zones, while the orthogonal layout of the main level and deck reflects the pragmatic daily activities of cooking, eating and relaxing. The stairs between levels were moved so that the visitor could enter the new reading room, experiencing it as a place, before moving up to the main level. The upper level dining room floor was "pushed" out into the reading room space, thus creating a balcony over and into the space below. At the entry, the second floor landing was opened up to create a double height space, with enlarged windows. The rear wall of the house was opened up with continuous glass windows and doors to maximize the views and light. A new simplified single level deck replaced the old one.
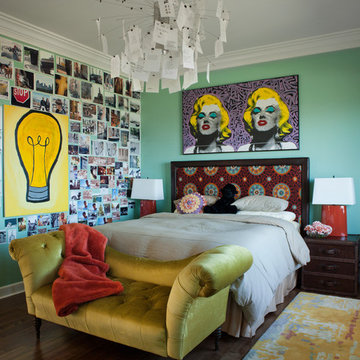
Photo Credit: David Duncan Livingston
Mid-sized eclectic bedroom in San Francisco with blue walls, dark hardwood floors and brown floor.
Mid-sized eclectic bedroom in San Francisco with blue walls, dark hardwood floors and brown floor.
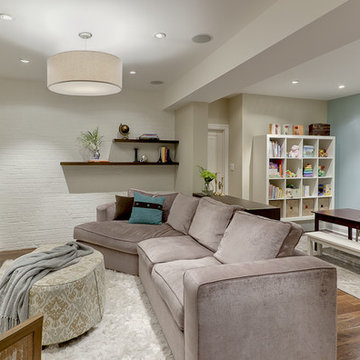
© Leslie Goodwin Photography |
Interior Design by Sage Design Studio Inc. http://www.sagedesignstudio.ca |
Geraldine Van Bellinghen,
416-414-2561,
geraldine@sagedesignstudio.ca
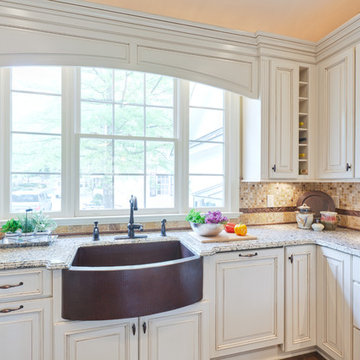
Traditional White Kitchen with Copper Apron Front Sink
Inspiration for a large traditional u-shaped eat-in kitchen in Atlanta with raised-panel cabinets, a farmhouse sink, white cabinets, granite benchtops, multi-coloured splashback, travertine splashback, stainless steel appliances, medium hardwood floors, a peninsula, brown floor and beige benchtop.
Inspiration for a large traditional u-shaped eat-in kitchen in Atlanta with raised-panel cabinets, a farmhouse sink, white cabinets, granite benchtops, multi-coloured splashback, travertine splashback, stainless steel appliances, medium hardwood floors, a peninsula, brown floor and beige benchtop.
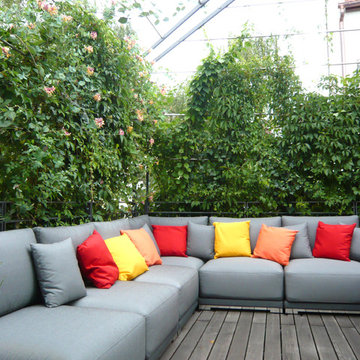
Foto: Andrea Keidel
This is an example of a large contemporary rooftop and rooftop deck in Munich with a vertical garden and a pergola.
This is an example of a large contemporary rooftop and rooftop deck in Munich with a vertical garden and a pergola.
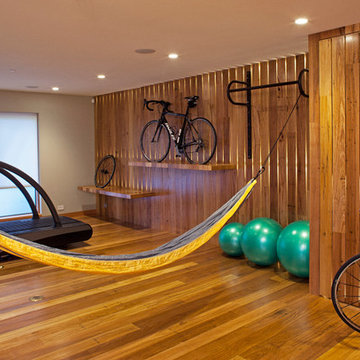
Photo by Langdon Clay
Design ideas for a mid-sized contemporary multipurpose gym in San Francisco with medium hardwood floors, brown walls and yellow floor.
Design ideas for a mid-sized contemporary multipurpose gym in San Francisco with medium hardwood floors, brown walls and yellow floor.
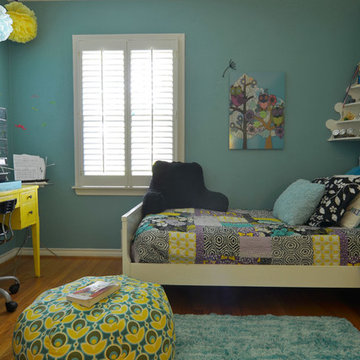
Photo: Sarah Greenman © 2013 Houzz
Design ideas for a traditional gender-neutral kids' room in Dallas with blue walls and medium hardwood floors.
Design ideas for a traditional gender-neutral kids' room in Dallas with blue walls and medium hardwood floors.
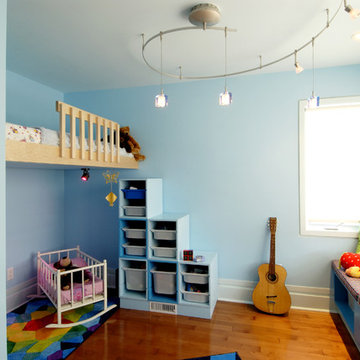
A series of custom elements makes this space a fun and enjoyable for any child.
Contemporary kids' bedroom in Ottawa.
Contemporary kids' bedroom in Ottawa.
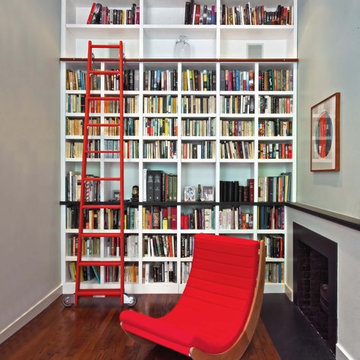
Photo of a contemporary family room in New York with a library, grey walls and dark hardwood floors.
251 Turquoise Home Design Photos
1



















