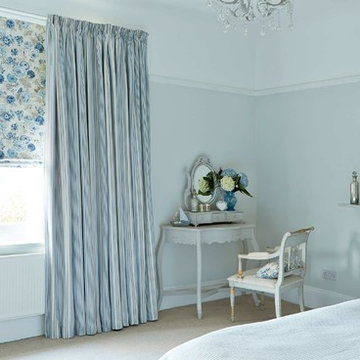31 Turquoise Home Design Photos
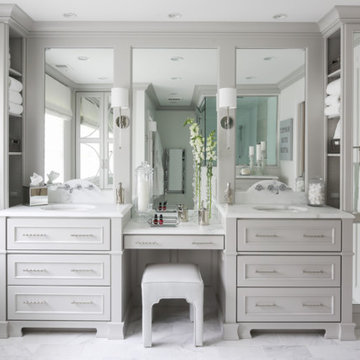
We were so delighted to be able to bring to life our fresh take and new renovation on a picturesque bathroom. A scene of symmetry, quite pleasing to the eye, the counter and sink area was cultivated to be a clean space, with hidden storage on the side of each elongated mirror, and a center section with seating for getting ready each day. It is highlighted by the shiny silver elements of the hardware and sink fixtures that enhance the sleek lines and look of this vanity area. Lit by a thin elegant sconce and decorated in a pathway of stunning tile mosaic this is the focal point of the master bathroom. Following the tile paths further into the bathroom brings one to the large glass shower, with its own intricate tile detailing within leading up the walls to the waterfall feature. Equipped with everything from shower seating and a towel heater, to a secluded toilet area able to be hidden by a pocket door, this master bathroom is impeccably furnished. Each element contributes to the remarkably classic simplicity of this master bathroom design, making it truly a breath of fresh air.
Custom designed by Hartley and Hill Design. All materials and furnishings in this space are available through Hartley and Hill Design. www.hartleyandhilldesign.com 888-639-0639
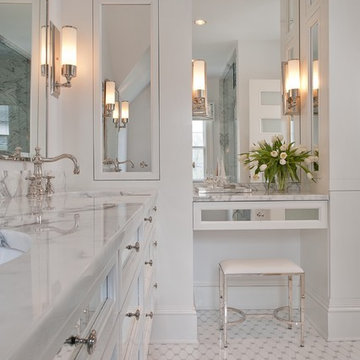
Master Bathroom
Tim Lee Photography
Photo of a large traditional master bathroom in New York with marble benchtops, white cabinets, white tile, glass tile, white walls, ceramic floors, an undermount sink, white floor, white benchtops and recessed-panel cabinets.
Photo of a large traditional master bathroom in New York with marble benchtops, white cabinets, white tile, glass tile, white walls, ceramic floors, an undermount sink, white floor, white benchtops and recessed-panel cabinets.
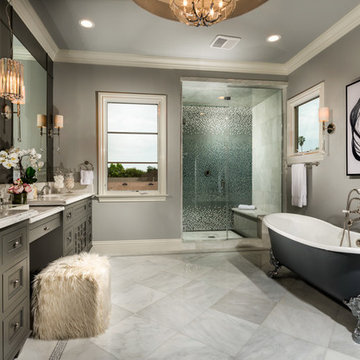
Traditional master bathroom in Los Angeles with grey cabinets, a claw-foot tub, an alcove shower, gray tile, multi-coloured tile, white tile, mosaic tile, grey walls, an undermount sink, a hinged shower door and recessed-panel cabinets.
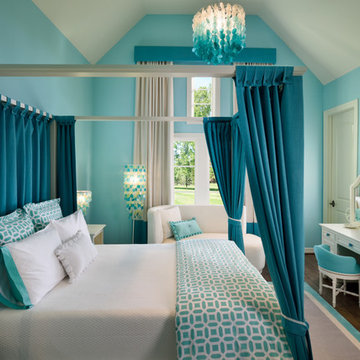
Girl's Room Pre-Teen Design.
Ken Haden
Photo of a transitional bedroom in Houston with blue walls and dark hardwood floors.
Photo of a transitional bedroom in Houston with blue walls and dark hardwood floors.
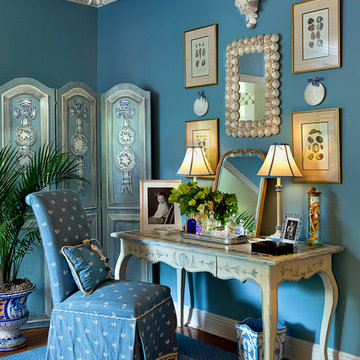
Area Designer's Show House
Photo by © Bill Mathews Photographer, Inc
Design ideas for a bedroom in Kansas City with blue walls.
Design ideas for a bedroom in Kansas City with blue walls.
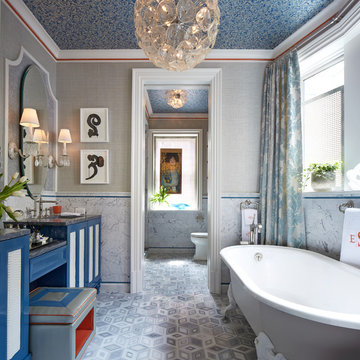
This is an example of a transitional master bathroom in New York with blue cabinets, a claw-foot tub, grey walls and recessed-panel cabinets.
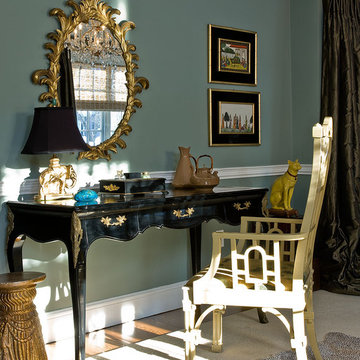
Copyright Michael J. Lee Photography LLC 2012
Inspiration for a transitional home office in Boston.
Inspiration for a transitional home office in Boston.
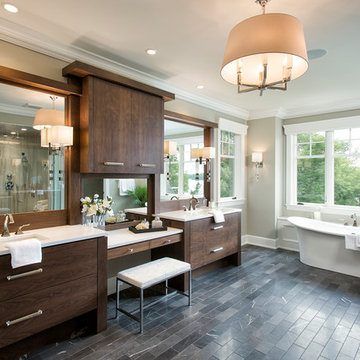
Inspiration for a transitional bathroom in Minneapolis with flat-panel cabinets, medium wood cabinets, a freestanding tub, gray tile and beige walls.
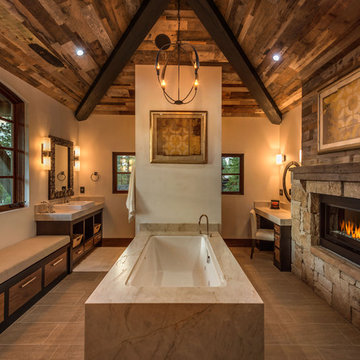
Design ideas for a mid-sized country master bathroom in Sacramento with a vessel sink, flat-panel cabinets, medium wood cabinets, an undermount tub, beige walls, brown tile, porcelain tile, porcelain floors, engineered quartz benchtops, beige floor and beige benchtops.
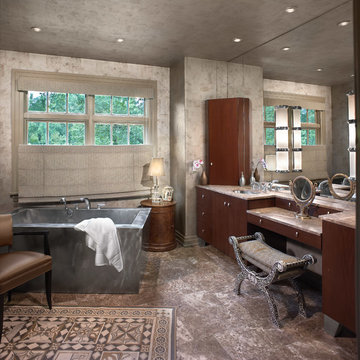
Todd Kaminski, Maguire Photo
This is an example of a contemporary master bathroom in Cleveland with an undermount sink, flat-panel cabinets, dark wood cabinets and a freestanding tub.
This is an example of a contemporary master bathroom in Cleveland with an undermount sink, flat-panel cabinets, dark wood cabinets and a freestanding tub.
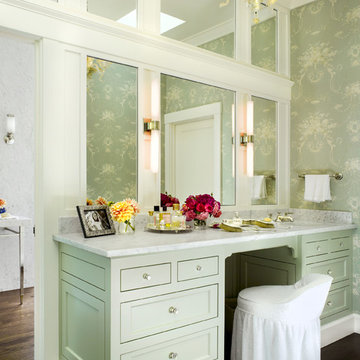
Santa Barbara lifestyle with this gated 5,200 square foot estate affords serenity and privacy while incorporating the finest materials and craftsmanship. Visually striking interiors are enhanced by a sparkling bay view and spectacular landscaping with heritage oaks, rose and dahlia gardens and a picturesque splash pool. Just two minutes to Marin’s finest private schools.
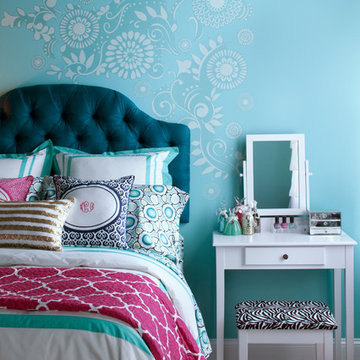
I was hired by the parents of a soon-to-be teenage girl turning 13 years-old. They wanted to remodel her bedroom from a young girls room to a teenage room. This project was a joy and a dream to work on! I got the opportunity to channel my inner child. I wanted to design a space that she would love to sleep in, entertain, hangout, do homework, and lounge in.
The first step was to interview her so that she would feel like she was a part of the process and the decision making. I asked her what was her favorite color, what was her favorite print, her favorite hobbies, if there was anything in her room she wanted to keep, and her style.
The second step was to go shopping with her and once that process started she was thrilled. One of the challenges for me was making sure I was able to give her everything she wanted. The other challenge was incorporating her favorite pattern-- zebra print. I decided to bring it into the room in small accent pieces where it was previously the dominant pattern throughout her room. The color palette went from light pink to her favorite color teal with pops of fuchsia. I wanted to make the ceiling a part of the design so I painted it a deep teal and added a beautiful teal glass and crystal chandelier to highlight it. Her room became a private oasis away from her parents where she could escape to. In the end we gave her everything she wanted.
Photography by Haigwood Studios
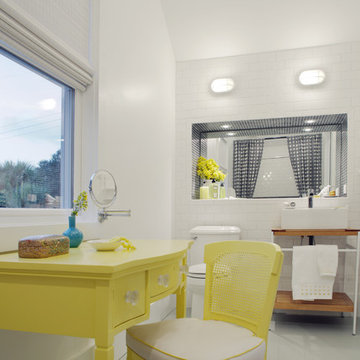
Wall Color: Super White - Benjamin Moore
Floors: Painted 2.5" porch grade, tongue-in-groove wood.
Floor Color: Sterling 1591 - Benjamin Moore
Yellow Vanity: Vintage vanity desk with vintage crystal knobs
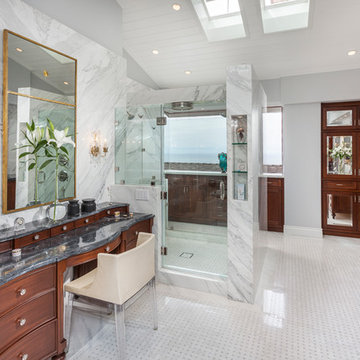
Adam Dubich
Design ideas for a traditional master bathroom in Salt Lake City with an undermount sink, medium wood cabinets, white tile, grey walls, marble floors and recessed-panel cabinets.
Design ideas for a traditional master bathroom in Salt Lake City with an undermount sink, medium wood cabinets, white tile, grey walls, marble floors and recessed-panel cabinets.
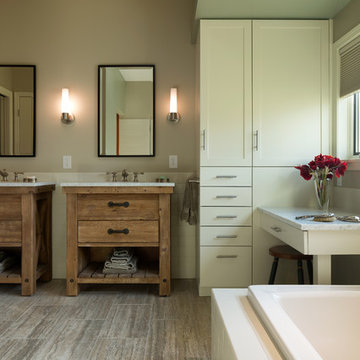
Part of a Master Suite addition that moved the master bedroom and bathroom to the first floor for easier access. The tub was also selected and located for easier entry as it has a lower tub deck without sacrificing water level. Built-in storage was important and we were able to create a fair amount in a small space.
Photos: Tony Thompson
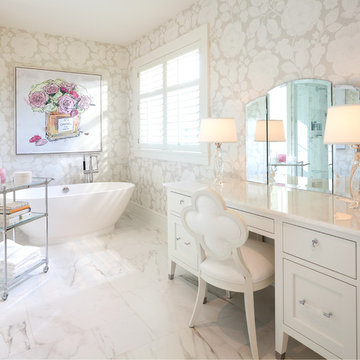
Steve Henke
Large traditional master bathroom in Minneapolis with a freestanding tub, beige walls, white cabinets, marble floors, a freestanding vanity, wallpaper and shaker cabinets.
Large traditional master bathroom in Minneapolis with a freestanding tub, beige walls, white cabinets, marble floors, a freestanding vanity, wallpaper and shaker cabinets.
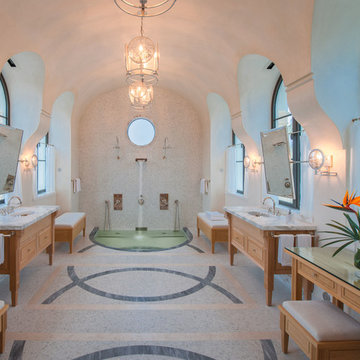
Master Bath
Photo Credit: Maxwell Mackenzie
Inspiration for a large mediterranean master bathroom in Miami with an undermount sink, medium wood cabinets, marble benchtops, an undermount tub, a curbless shower, mosaic tile, white walls, mosaic tile floors and recessed-panel cabinets.
Inspiration for a large mediterranean master bathroom in Miami with an undermount sink, medium wood cabinets, marble benchtops, an undermount tub, a curbless shower, mosaic tile, white walls, mosaic tile floors and recessed-panel cabinets.
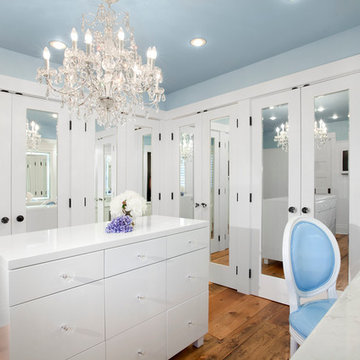
Dressing Room.
Ema Peter Photography
www.emapeter.com
Inspiration for a transitional dressing room in Vancouver with white cabinets and medium hardwood floors.
Inspiration for a transitional dressing room in Vancouver with white cabinets and medium hardwood floors.
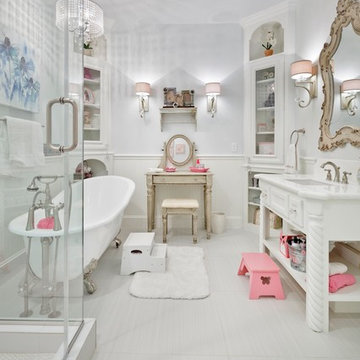
Kolanowski Studio
Design ideas for a mid-sized traditional kids bathroom in Houston with an undermount sink, white cabinets, granite benchtops, a claw-foot tub, white tile, porcelain tile, white walls, porcelain floors and recessed-panel cabinets.
Design ideas for a mid-sized traditional kids bathroom in Houston with an undermount sink, white cabinets, granite benchtops, a claw-foot tub, white tile, porcelain tile, white walls, porcelain floors and recessed-panel cabinets.
31 Turquoise Home Design Photos
1



















