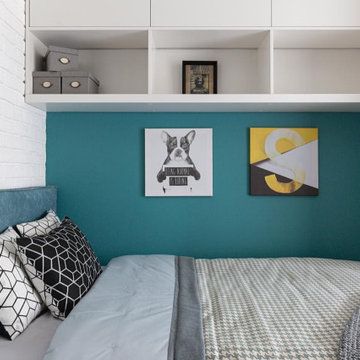1,874 Turquoise Industrial Home Design Photos
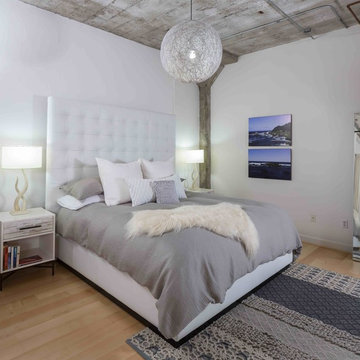
Photos by Peter Lyons
Design ideas for an industrial bedroom in San Francisco with white walls and light hardwood floors.
Design ideas for an industrial bedroom in San Francisco with white walls and light hardwood floors.
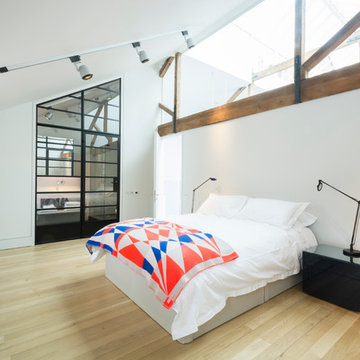
Up the stairs from the entrance hall, galleried walkways lead to the two bedrooms, both en suite, situated at opposite ends of the building, while a large open-plan central section acts as a study area.
http://www.domusnova.com/properties/buy/2056/2-bedroom-house-kensington-chelsea-north-kensington-hewer-street-w10-theo-otten-otten-architects-london-for-sale/
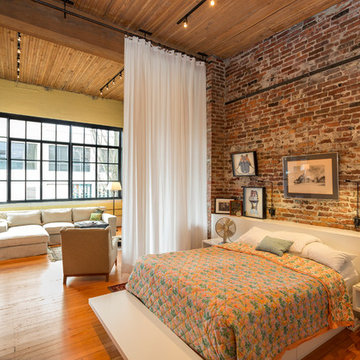
Photo by Ross Anania
Design ideas for a large industrial bedroom in Seattle with medium hardwood floors and no fireplace.
Design ideas for a large industrial bedroom in Seattle with medium hardwood floors and no fireplace.
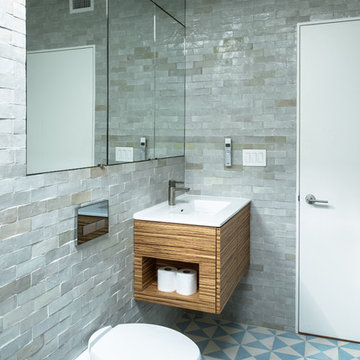
Photo by Alan Tansey
This East Village penthouse was designed for nocturnal entertaining. Reclaimed wood lines the walls and counters of the kitchen and dark tones accent the different spaces of the apartment. Brick walls were exposed and the stair was stripped to its raw steel finish. The guest bath shower is lined with textured slate while the floor is clad in striped Moroccan tile.
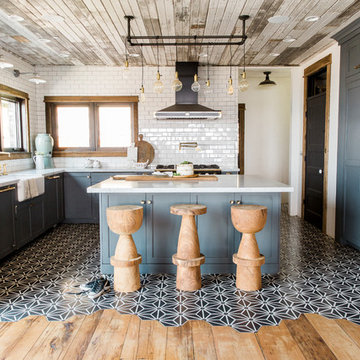
Inspiration for an industrial u-shaped kitchen in Salt Lake City with shaker cabinets, blue cabinets, white splashback, subway tile splashback, panelled appliances, cement tiles, with island, multi-coloured floor and white benchtop.
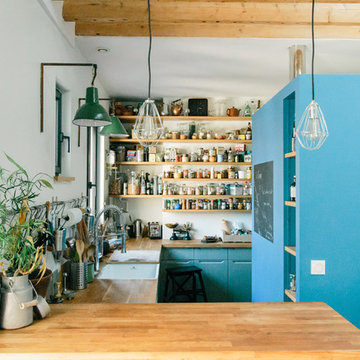
Restructuration complète d'un appartement de 48m² à Paris
Photo @SophieGryn
Photo of an industrial u-shaped kitchen in Paris with an undermount sink, flat-panel cabinets, turquoise cabinets, wood benchtops, white splashback, a peninsula and brown benchtop.
Photo of an industrial u-shaped kitchen in Paris with an undermount sink, flat-panel cabinets, turquoise cabinets, wood benchtops, white splashback, a peninsula and brown benchtop.
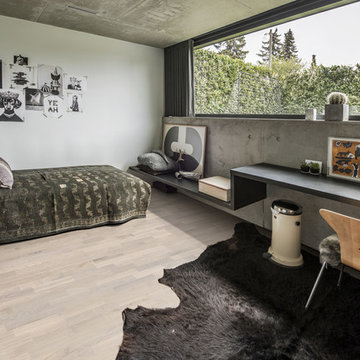
Shown: Kährs Lumen Rime wood flooring
Kährs have launched two new ultra-matt wood flooring collections, Lux and Lumen. Recently winning Gold for 'Best Flooring' at the 2017 House Beautiful Awards, Kährs' Lux collection includes nine one-strip plank format designs in an array of natural colours, which are mirrored in Lumen's three-strip designs.
The new surface treatment applied to the designs is non reflective; enhancing the colour and beauty of real wood, whilst giving a silky, yet strong shield against wear and tear.
Emanuel Lidberg, Head of Design at Kährs Group, says,
“Lux and Lumen have been developed for design-led interiors, with abundant natural light, for example with floor-to-ceiling glazing. Traditional lacquer finishes reflect light which distracts from the floor’s appearance. Our new, ultra-matt finish minimizes reflections so that the wood’s natural grain and tone can be appreciated to the full."
The contemporary Lux Collection features nine floors spanning from the milky white "Ash Air" to the earthy, deep-smoked "Oak Terra". Kährs' Lumen Collection offers mirrored three strip and two-strip designs to complement Lux, or offer an alternative interior look. All designs feature a brushed effect, accentuating the natural grain of the wood. All floors feature Kährs' multi-layered construction, with a surface layer of oak or ash.
This engineered format is eco-friendly, whilst also making the floors more stable, and ideal for use with underfloor heating systems. Matching accessories, including mouldings, skirting and handmade stairnosing are also available for the new designs.
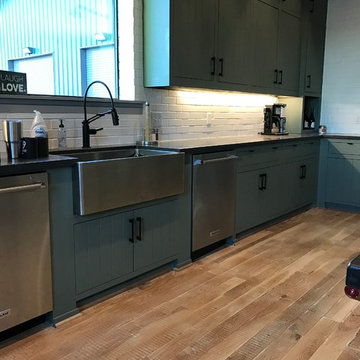
Custom Family lodge with full bar, dual sinks, concrete countertops, wood floors.
This is an example of an expansive industrial u-shaped open plan kitchen in Dallas with a farmhouse sink, green cabinets, concrete benchtops, white splashback, brick splashback, stainless steel appliances, light hardwood floors, with island, beige floor and flat-panel cabinets.
This is an example of an expansive industrial u-shaped open plan kitchen in Dallas with a farmhouse sink, green cabinets, concrete benchtops, white splashback, brick splashback, stainless steel appliances, light hardwood floors, with island, beige floor and flat-panel cabinets.
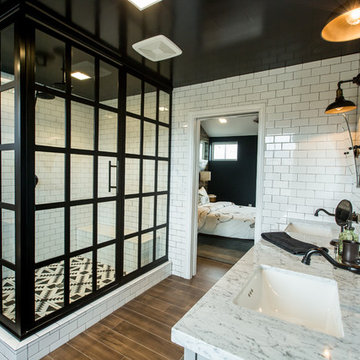
MASTER BATH
Industrial master bathroom in DC Metro with a corner shower, black and white tile, subway tile, white walls, medium hardwood floors and an undermount sink.
Industrial master bathroom in DC Metro with a corner shower, black and white tile, subway tile, white walls, medium hardwood floors and an undermount sink.
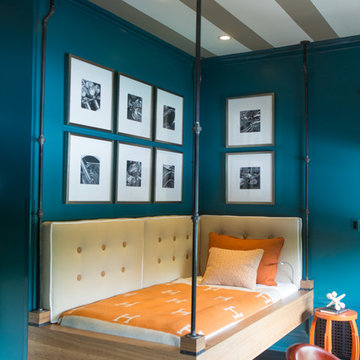
Catherine Ledner Photography
Mid-sized industrial guest bedroom in Orange County with blue walls, dark hardwood floors, no fireplace and brown floor.
Mid-sized industrial guest bedroom in Orange County with blue walls, dark hardwood floors, no fireplace and brown floor.
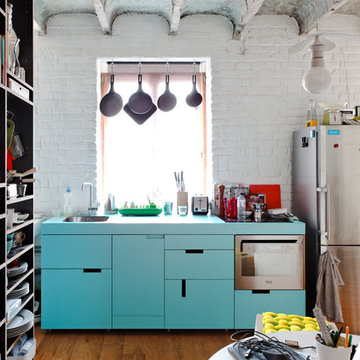
Photo of an industrial single-wall kitchen with flat-panel cabinets, stainless steel appliances, turquoise cabinets and turquoise benchtop.
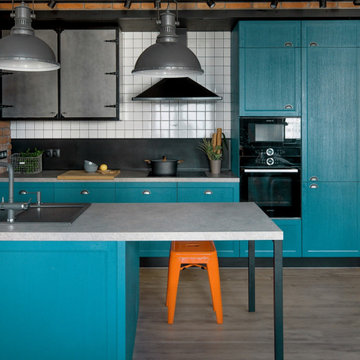
A turquoise-colored kitchen nook steals the spotlight. The colorful contemporary design is embodied in the vibrant furniture, turning the kitchen into a stylish and inviting culinary haven.

This is an example of a mid-sized industrial l-shaped open plan kitchen in Moscow with an undermount sink, blue cabinets, laminate benchtops, blue splashback, ceramic splashback, black appliances, dark hardwood floors, no island, brown floor, black benchtop, recessed and flat-panel cabinets.

For the kitchen, we decided to go with a double-tier upper cabinet to utilize the height of the loft with its very high ceiling. We also decided to go with the Bottle Green cabinet color by Ultracraft that gives an eclectic feel tying in well with the exposed brick and natural wood features. We paired the green with the Rag Bone cabinet color that balanced it out and blended in with the rest of the space, allowing the green and brass hardware to pop. We also extended the lower cabinets and added a wine fridge to better serve the bar area, perfect for entertaining. Finally, the Ventao Gold Quartz countertop with warm veining tied in perfectly with the brass hardware and Black and Brass faucet.
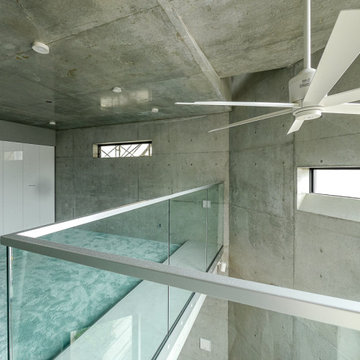
Design ideas for a small industrial master bedroom in Tokyo with grey walls, carpet and turquoise floor.
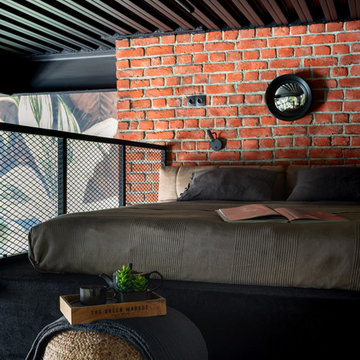
Photo of a small industrial loft-style bedroom in Moscow with carpet, black floor and red walls.
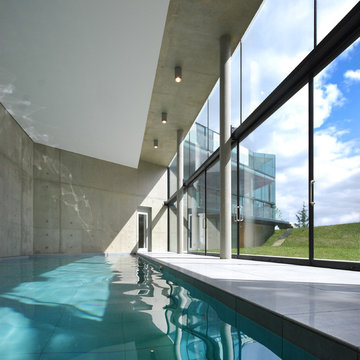
Double height swimming pool and jacuzzi within fairfaced concrete pool room, with glass wall to courtyard garden.
Photography: Lyndon Douglas
This is an example of a large industrial indoor rectangular pool in London.
This is an example of a large industrial indoor rectangular pool in London.
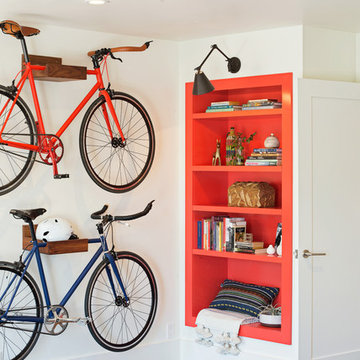
Stylish brewery owners with airline miles that match George Clooney’s decided to hire Regan Baker Design to transform their beloved Duboce Park second home into an organic modern oasis reflecting their modern aesthetic and sustainable, green conscience lifestyle. From hops to floors, we worked extensively with our design savvy clients to provide a new footprint for their kitchen, dining and living room area, redesigned three bathrooms, reconfigured and designed the master suite, and replaced an existing spiral staircase with a new modern, steel staircase. We collaborated with an architect to expedite the permit process, as well as hired a structural engineer to help with the new loads from removing the stairs and load bearing walls in the kitchen and Master bedroom. We also used LED light fixtures, FSC certified cabinetry and low VOC paint finishes.
Regan Baker Design was responsible for the overall schematics, design development, construction documentation, construction administration, as well as the selection and procurement of all fixtures, cabinets, equipment, furniture,and accessories.
Key Contributors: Green Home Construction; Photography: Sarah Hebenstreit / Modern Kids Co.
In this photo:
We added a pop of color on the built-in bookshelf, and used CB2 space saving wall-racks for bikes as decor.
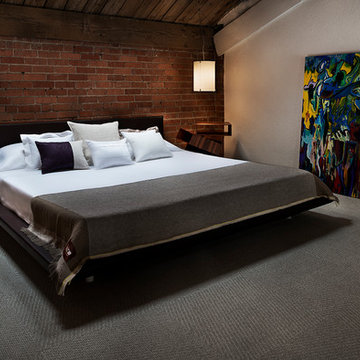
James Maynard
Inspiration for an industrial bedroom in Denver with white walls, carpet and no fireplace.
Inspiration for an industrial bedroom in Denver with white walls, carpet and no fireplace.
1,874 Turquoise Industrial Home Design Photos
5



















