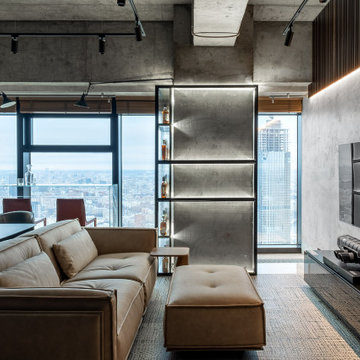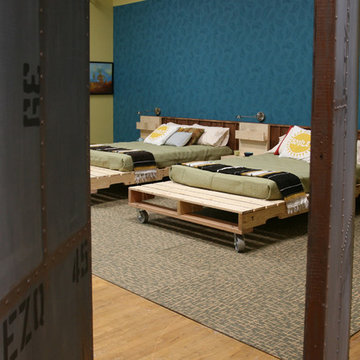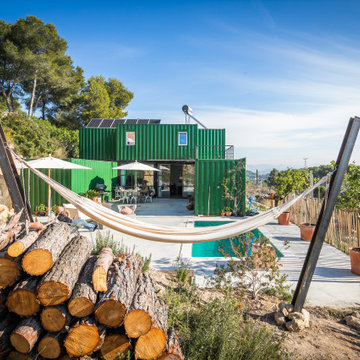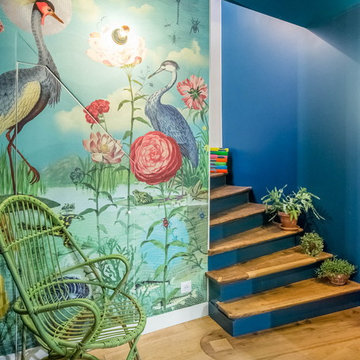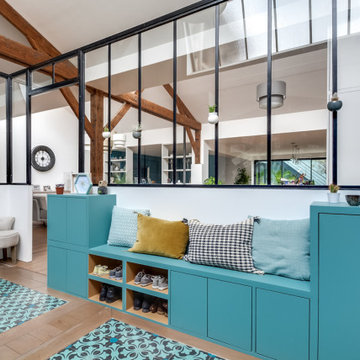1,872 Turquoise Industrial Home Design Photos
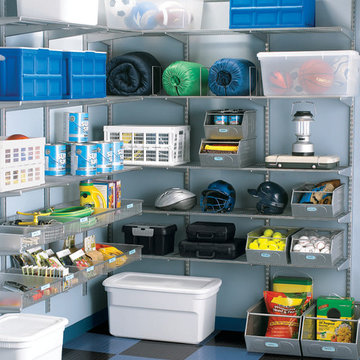
From camping gear to garden supplies and sports equipment, elfa utility® can organize everything in your garage. This solution features Ventilated Shelves, Shelf Baskets with Dividers, and plenty of storage totes.
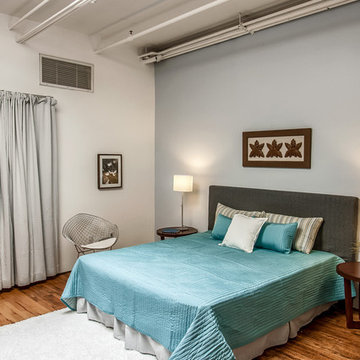
Design ideas for a large industrial bedroom in Los Angeles with grey walls, medium hardwood floors and no fireplace.
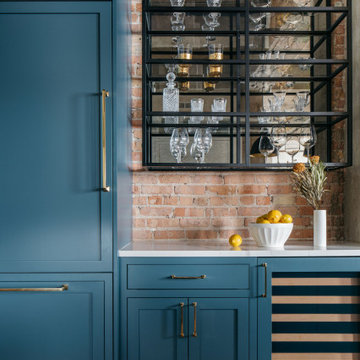
Interior Architecture, Kitchen and Bathroom Design by Amber Golob Interiors Interior. Furnishings by Studio Bliss. Cabinetry by Greater Chicago Kitchen and Bath. Photography by Margaret Rajic.
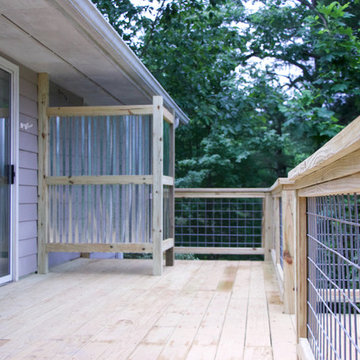
Ethan Shirley
Large industrial backyard deck in Atlanta with an outdoor shower and no cover.
Large industrial backyard deck in Atlanta with an outdoor shower and no cover.
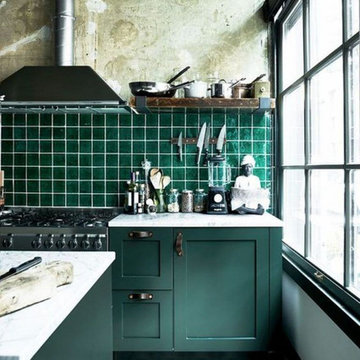
Mid-sized industrial l-shaped eat-in kitchen in Columbus with an undermount sink, raised-panel cabinets, green cabinets, quartz benchtops, green splashback, ceramic splashback, stainless steel appliances, ceramic floors, with island, multi-coloured floor and white benchtop.
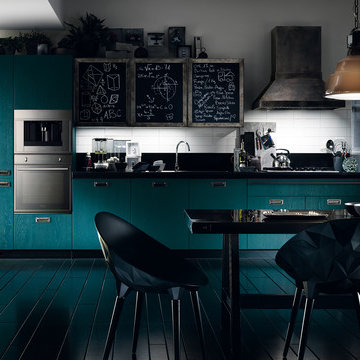
Diesel Social Kitchen
Design by Diesel with Scavolini
Diesel’s style and know-how join forces with Scavolini’s know-how to create a new-concept kitchen. A kitchen that becomes a complete environment, where the pleasure of cooking naturally combines with the pleasure of spending time with friends. A kitchen for social life, a space that expands, intelligently and conveniently, surprising you not only with its eye-catching design but also with the sophistication and quality of its materials. The perfect place for socialising and expressing your style.
- See more at: http://www.scavolini.us/Kitchens/Diesel_Social_Kitchen
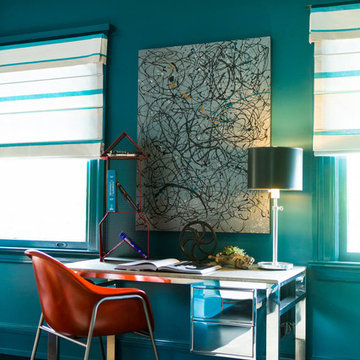
Catherine Ledner Photography
Inspiration for a mid-sized industrial guest bedroom in Los Angeles with blue walls, dark hardwood floors, no fireplace and brown floor.
Inspiration for a mid-sized industrial guest bedroom in Los Angeles with blue walls, dark hardwood floors, no fireplace and brown floor.
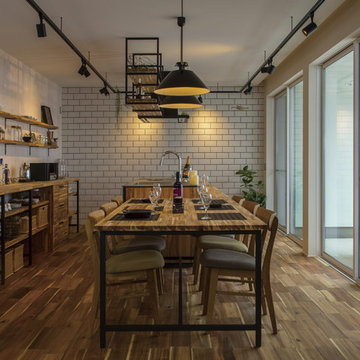
スカイリビングとつながる大きな窓からたくさんの光が差し込むリビング。自然と家族が集まる、明るく開放的な空間に。Photo by HOUSE-CRAFT
Inspiration for an industrial open plan dining in Other with medium hardwood floors and brown floor.
Inspiration for an industrial open plan dining in Other with medium hardwood floors and brown floor.
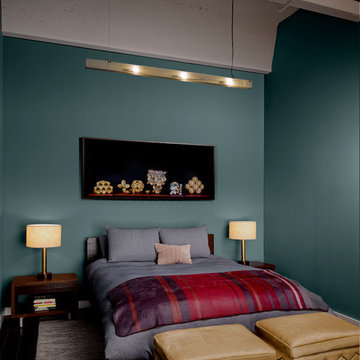
Cesar Rubio
This is an example of a mid-sized industrial guest bedroom in San Francisco with blue walls and medium hardwood floors.
This is an example of a mid-sized industrial guest bedroom in San Francisco with blue walls and medium hardwood floors.
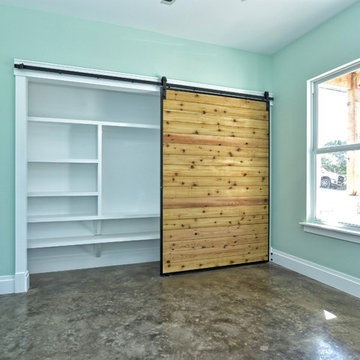
Photo of a mid-sized industrial guest bedroom in Austin with green walls, carpet, no fireplace and green floor.
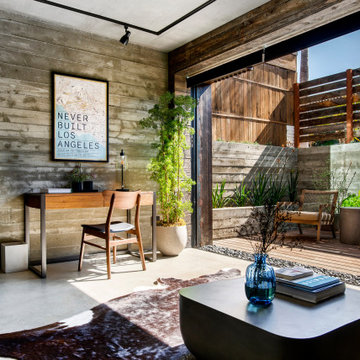
Design ideas for a mid-sized industrial study room in Los Angeles with brown walls, concrete floors, a freestanding desk, grey floor and wood walls.
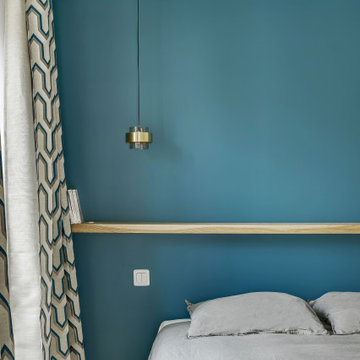
Inspiration for an industrial guest bedroom in Paris with blue walls, light hardwood floors and brown floor.
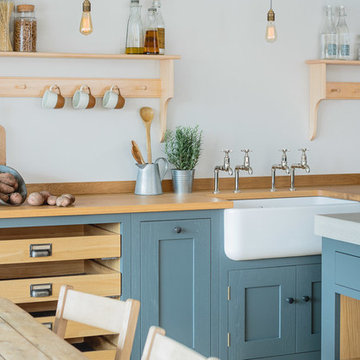
Industrial Shaker Style showroom kitchen with oak cabinetry. The base cabinets are hand painted in Farrow & Ball Down Pipe and have an oak worktop. The shelving is a birch shaker peg shelf and open oak drawers are visible below. The Shaw's farmhouse sink with Perrin & Rowe taps are also visible. The hanging pendant lights add an extra industrial feel. The island has a polished concrete worktop and open shelving.
Photography Credit - Brett Charles
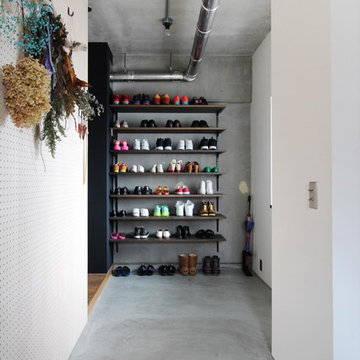
nuリノベーション
Photo of an industrial entryway in Tokyo with white walls, concrete floors and grey floor.
Photo of an industrial entryway in Tokyo with white walls, concrete floors and grey floor.
1,872 Turquoise Industrial Home Design Photos
8



















