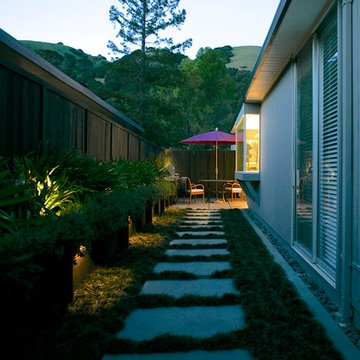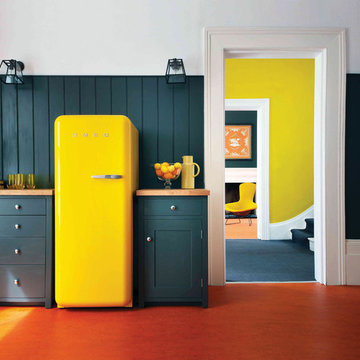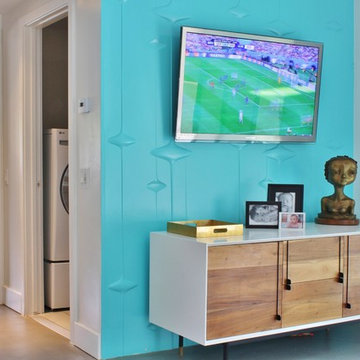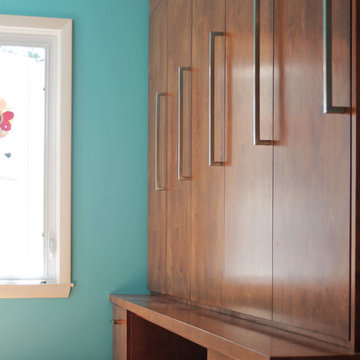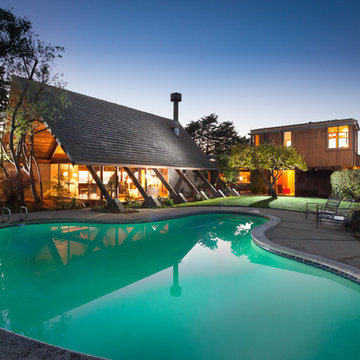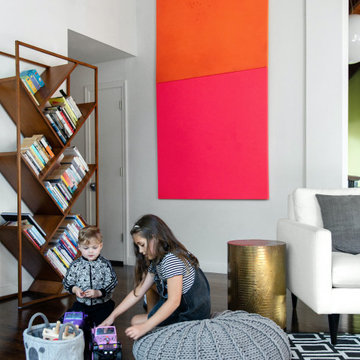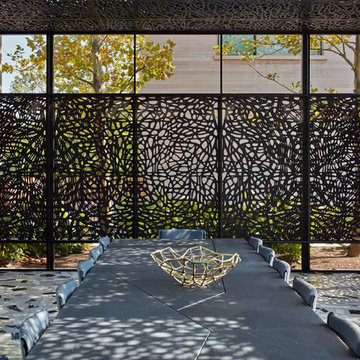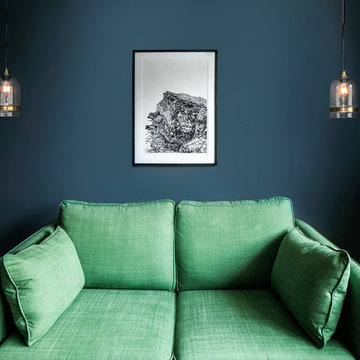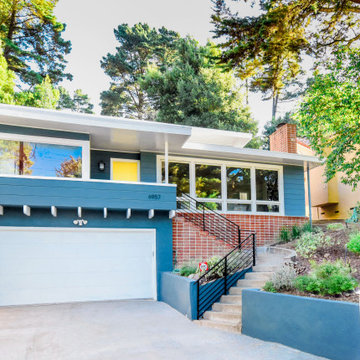3,889 Turquoise Midcentury Home Design Photos
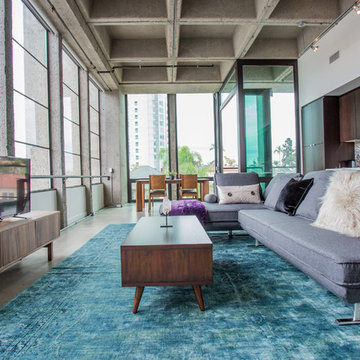
BRADLEY SCHWEIT PHOTOGRAPHY
Small midcentury loft-style living room in San Diego with grey walls, concrete floors, no fireplace and a freestanding tv.
Small midcentury loft-style living room in San Diego with grey walls, concrete floors, no fireplace and a freestanding tv.
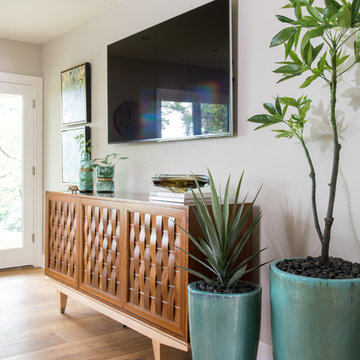
Photography: Michael Hunter
Mid-sized midcentury living room in Austin with white walls, medium hardwood floors, a wall-mounted tv and a standard fireplace.
Mid-sized midcentury living room in Austin with white walls, medium hardwood floors, a wall-mounted tv and a standard fireplace.
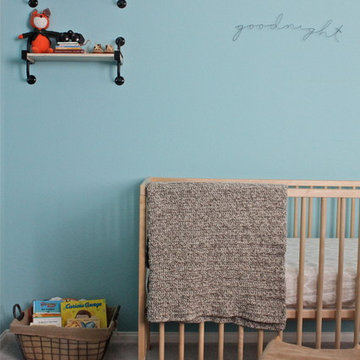
inspired by the movie, Moonrise Kingdom, this young couple wanted a midcentury-modern/industrial nursery with organic elements.
Design ideas for a mid-sized midcentury kids' room for boys in Los Angeles with blue walls and carpet.
Design ideas for a mid-sized midcentury kids' room for boys in Los Angeles with blue walls and carpet.
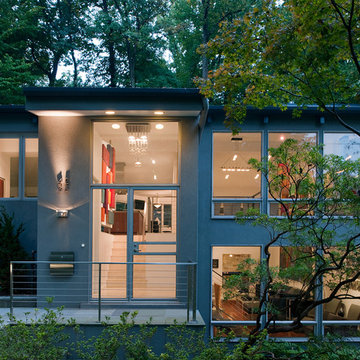
COOL & DRY. A standing seam metal roof offers another long lasting, low-maintenance option while securing a tight building envelope. A stainless railing and slate flagstone stoop continues the cool-tone material palette. A new aluminum-frame glass door and oversized transom reveal a stunning view straight through to the back yard. Updated fixtures highlight the home’s contemporary, clean lines.
Photography by Maxwell MacKenzie.

We revamped this 1960's Mid-Century Valley Glen home, by transforming its wide spacious kitchen into a modern mid-century style. We completely removed the old cabinets, reconfigured the layout, upgraded the electrical and plumbing system of the kitchen. We installed 6 dimmable recessed light cans, new GFI outlets, new switches, and brand-new appliances. We moved the stovetop's location opposite from its original location for the sake of space efficiency to create new countertop space for dining. Relocating the stovetop required creating a new gas line and ventilation pipeline. We installed 56 linear feet of beautiful custom flat-panel walnut and off-white cabinets that house the stovetop refrigerator, wine cellar, sink, and dishwasher seamlessly. The cabinets have beautiful gold brush hardware, self-close mechanisms, adjustable shelves, full extension drawers, and a spice rack pull-out. There is also a pullout drawer that glides out quietly for easy access to store essentials at the party. We installed 45 sq. ft. of teal subway tile backsplash adds a pop of color to the brown walnut, gold, and neutral color palette of the kitchen. The 45 sq. ft. of countertop is made of a solid color off-white custom-quartz which matches the color of the top cabinets of the kitchen. Paired with the 220 sq. ft. of natural off-white stone flooring tiles, the color combination of the kitchen embodies the essence of modern mid-century style.

Leave the concrete jungle behind as you step into the serene colors of nature brought together in this couples shower spa. Luxurious Gold fixtures play against deep green picket fence tile and cool marble veining to calm, inspire and refresh your senses at the end of the day.
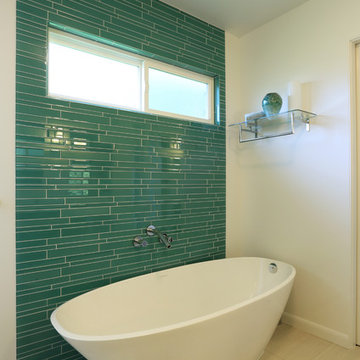
A wall of vivid turquoise glass tile frames the soaking tub in this mid-century main suite. Design by Arciform Senior Designer Kristyn Bester. Photos by Photo Art Portraits
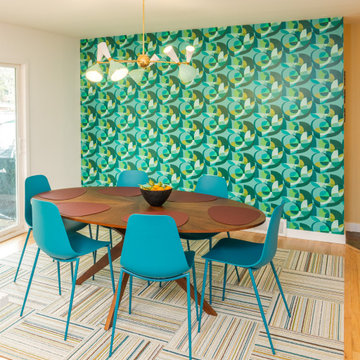
Design ideas for a mid-sized midcentury kitchen/dining combo in Detroit with multi-coloured walls, light hardwood floors and wallpaper.

Our Austin studio decided to go bold with this project by ensuring that each space had a unique identity in the Mid-Century Modern style bathroom, butler's pantry, and mudroom. We covered the bathroom walls and flooring with stylish beige and yellow tile that was cleverly installed to look like two different patterns. The mint cabinet and pink vanity reflect the mid-century color palette. The stylish knobs and fittings add an extra splash of fun to the bathroom.
The butler's pantry is located right behind the kitchen and serves multiple functions like storage, a study area, and a bar. We went with a moody blue color for the cabinets and included a raw wood open shelf to give depth and warmth to the space. We went with some gorgeous artistic tiles that create a bold, intriguing look in the space.
In the mudroom, we used siding materials to create a shiplap effect to create warmth and texture – a homage to the classic Mid-Century Modern design. We used the same blue from the butler's pantry to create a cohesive effect. The large mint cabinets add a lighter touch to the space.
---
Project designed by the Atomic Ranch featured modern designers at Breathe Design Studio. From their Austin design studio, they serve an eclectic and accomplished nationwide clientele including in Palm Springs, LA, and the San Francisco Bay Area.
For more about Breathe Design Studio, see here: https://www.breathedesignstudio.com/
To learn more about this project, see here:
https://www.breathedesignstudio.com/atomic-ranch

Family room with fireplace, shelving on both sides of fireplace, wider plank hardwood floors, vibrant tile on fireplace.
Photo of a mid-sized midcentury open concept family room in Las Vegas with white walls, medium hardwood floors, a standard fireplace and a tile fireplace surround.
Photo of a mid-sized midcentury open concept family room in Las Vegas with white walls, medium hardwood floors, a standard fireplace and a tile fireplace surround.

Inspiration for a mid-sized midcentury u-shaped kitchen in Seattle with flat-panel cabinets, medium wood cabinets, solid surface benchtops, white splashback, ceramic splashback, stainless steel appliances, dark hardwood floors, a peninsula, brown floor, white benchtop and vaulted.
3,889 Turquoise Midcentury Home Design Photos
6



















