Turquoise Open Concept Family Room Design Photos
Refine by:
Budget
Sort by:Popular Today
1 - 20 of 561 photos
Item 1 of 3

Photo of a large beach style open concept family room in Geelong with white walls, light hardwood floors, a standard fireplace, a wood fireplace surround, a wall-mounted tv and brown floor.

Photo of a mid-sized tropical open concept family room in Geelong with white walls, concrete floors, a standard fireplace, a plaster fireplace surround, grey floor and vaulted.

Photo: Nick Klein © 2022 Houzz
Large transitional open concept family room in San Francisco with a library, blue walls, light hardwood floors, a built-in media wall and beige floor.
Large transitional open concept family room in San Francisco with a library, blue walls, light hardwood floors, a built-in media wall and beige floor.

We took advantage of the double volume ceiling height in the living room and added millwork to the stone fireplace, a reclaimed wood beam and a gorgeous, chandelier. The sliding doors lead out to the sundeck and the lake beyond. TV's mounted above fireplaces tend to be a little high for comfortable viewing from the sofa, so this tv is mounted on a pull down bracket for use when the fireplace is not turned on. Floating white oak shelves replaced upper cabinets above the bar area.
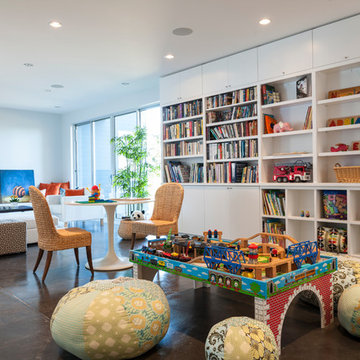
Designed by Johnson Squared, Bainbridge Is., WA © 2013 John Granen
Mid-sized contemporary open concept family room in Seattle with white walls, concrete floors, a wall-mounted tv, no fireplace and brown floor.
Mid-sized contemporary open concept family room in Seattle with white walls, concrete floors, a wall-mounted tv, no fireplace and brown floor.
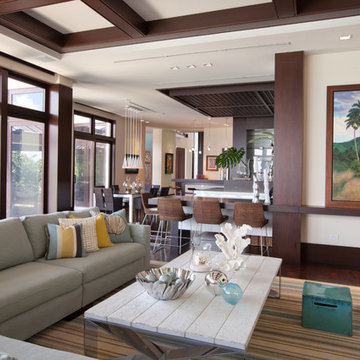
The family room is anchored by table with chrome details and painted driftwood top. The linen color of the sofa matches almost perfectly with the ocean in the background, while a custom striped rug helps pick up other subtle color tones in the room.

Family room on second floor.
Design ideas for a mid-sized beach style open concept family room in Other with beige walls, medium hardwood floors and a wall-mounted tv.
Design ideas for a mid-sized beach style open concept family room in Other with beige walls, medium hardwood floors and a wall-mounted tv.
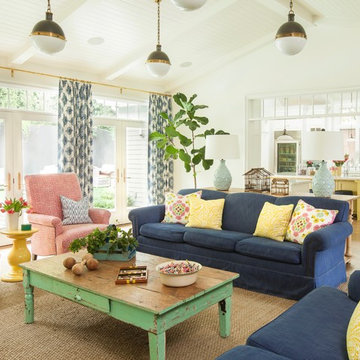
John Ellis for Country Living
Expansive country open concept family room in Los Angeles with white walls, light hardwood floors, a wall-mounted tv and brown floor.
Expansive country open concept family room in Los Angeles with white walls, light hardwood floors, a wall-mounted tv and brown floor.
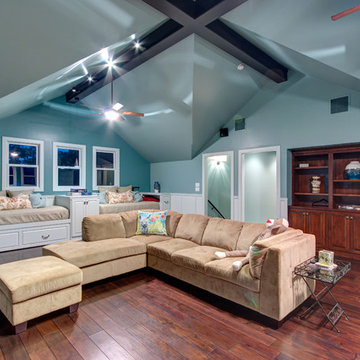
Large traditional open concept family room in Austin with a game room, medium hardwood floors, no fireplace, a wall-mounted tv and blue walls.
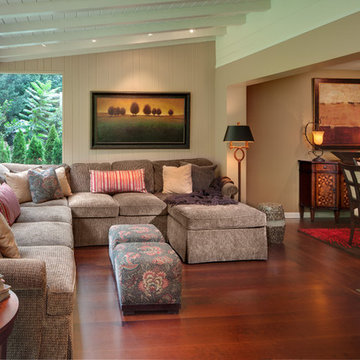
This cozy Family Room is brought to life by the custom sectional and soft throw pillows. This inviting sofa with chaise allows for plenty of seating around the built in flat screen TV. The floor to ceiling windows offer lots of light and views to a beautiful setting.
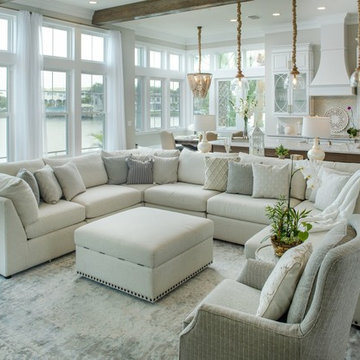
Inspiration for a large beach style open concept family room in Tampa with grey walls, medium hardwood floors, no fireplace, no tv and brown floor.
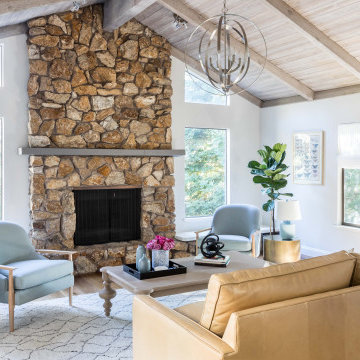
This family loves classic mid century design. We listened, and brought balance. Throughout the design, we conversed about a solution to the existing fireplace. Over time, we realized there was no solution needed. It is perfect as it is. It is quirky and fun, just like the owners. It is a conversation piece. We added rich color and texture in an adjoining room to balance the strength of the stone hearth . Purples, blues and greens find their way throughout the home adding cheer and whimsy. Beautifully sourced artwork compliments from the high end to the hand made. Every room has a special touch to reflect the family’s love of art, color and comfort.
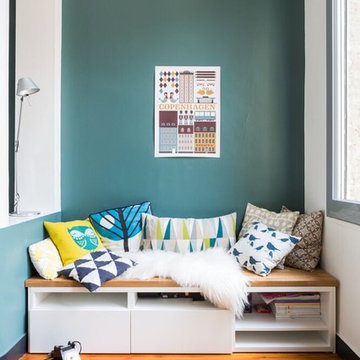
Jérémie Mazenq
Design ideas for a small scandinavian open concept family room in Bordeaux with medium hardwood floors, no fireplace, no tv and multi-coloured walls.
Design ideas for a small scandinavian open concept family room in Bordeaux with medium hardwood floors, no fireplace, no tv and multi-coloured walls.

Inspiration for a mid-sized midcentury open concept family room in DC Metro with white walls, light hardwood floors, a standard fireplace, a stone fireplace surround, a built-in media wall and vaulted.

We were approached by a Karen, a renowned sculptor, and her husband Tim, a retired MD, to collaborate on a whole-home renovation and furnishings overhaul of their newly purchased and very dated “forever home” with sweeping mountain views in Tigard. Karen and I very quickly found that we shared a genuine love of color, and from day one, this project was artistic and thoughtful, playful, and spirited. We updated tired surfaces and reworked odd angles, designing functional yet beautiful spaces that will serve this family for years to come. Warm, inviting colors surround you in these rooms, and classic lines play with unique pattern and bold scale. Personal touches, including mini versions of Karen’s work, appear throughout, and pages from a vintage book of Audubon paintings that she’d treasured for “ages” absolutely shine displayed framed in the living room.
Partnering with a proficient and dedicated general contractor (LHL Custom Homes & Remodeling) makes all the difference on a project like this. Our clients were patient and understanding, and despite the frustrating delays and extreme challenges of navigating the 2020/2021 pandemic, they couldn’t be happier with the results.
Photography by Christopher Dibble
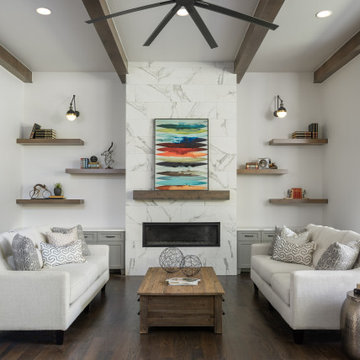
Custom Home in Dallas (Midway Hollow), Dallas
Inspiration for a large transitional open concept family room in Dallas with a tile fireplace surround, brown floor, exposed beam, white walls, dark hardwood floors and a ribbon fireplace.
Inspiration for a large transitional open concept family room in Dallas with a tile fireplace surround, brown floor, exposed beam, white walls, dark hardwood floors and a ribbon fireplace.
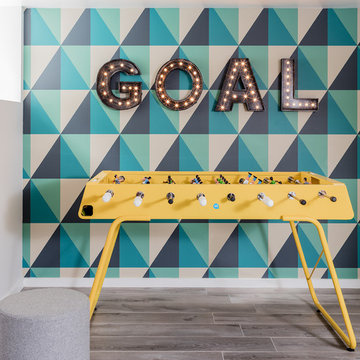
Michael J Lee
Inspiration for a small contemporary open concept family room in New York with a game room, ceramic floors, no fireplace, a wall-mounted tv, grey floor and multi-coloured walls.
Inspiration for a small contemporary open concept family room in New York with a game room, ceramic floors, no fireplace, a wall-mounted tv, grey floor and multi-coloured walls.

Family room with fireplace, shelving on both sides of fireplace, wider plank hardwood floors, vibrant tile on fireplace.
Photo of a mid-sized midcentury open concept family room in Las Vegas with white walls, medium hardwood floors, a standard fireplace and a tile fireplace surround.
Photo of a mid-sized midcentury open concept family room in Las Vegas with white walls, medium hardwood floors, a standard fireplace and a tile fireplace surround.
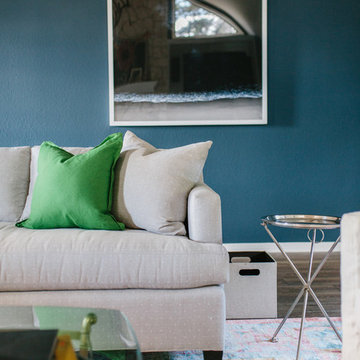
A modern-contemporary home that boasts a cool, urban style. Each room was decorated somewhat simply while featuring some jaw-dropping accents. From the bicycle wall decor in the dining room to the glass and gold-based table in the breakfast nook, each room had a unique take on contemporary design (with a nod to mid-century modern design).
Designed by Sara Barney’s BANDD DESIGN, who are based in Austin, Texas and serving throughout Round Rock, Lake Travis, West Lake Hills, and Tarrytown.
For more about BANDD DESIGN, click here: https://bandddesign.com/
To learn more about this project, click here: https://bandddesign.com/westlake-house-in-the-hills/
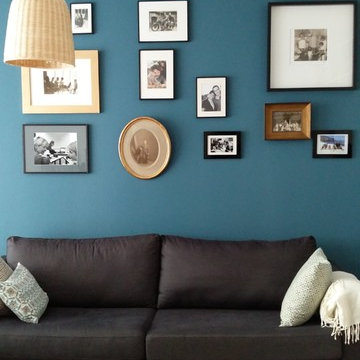
Sophie Gärmer dit Richter
This is an example of a mid-sized scandinavian open concept family room in Strasbourg with a library and blue walls.
This is an example of a mid-sized scandinavian open concept family room in Strasbourg with a library and blue walls.
Turquoise Open Concept Family Room Design Photos
1