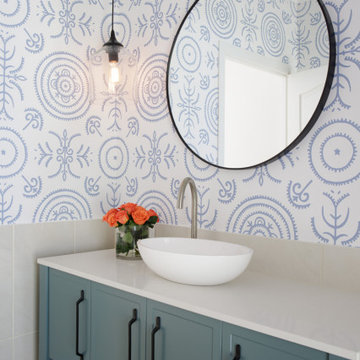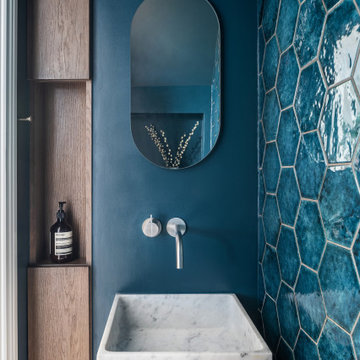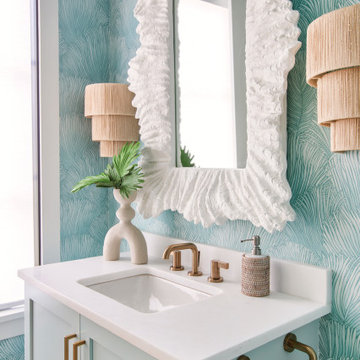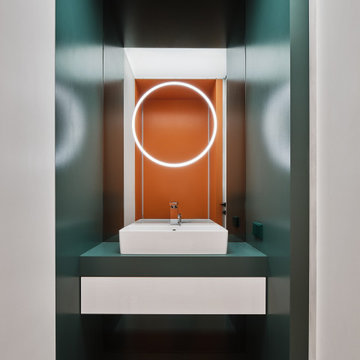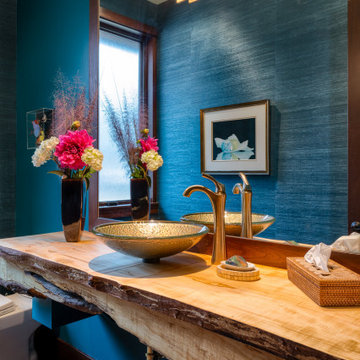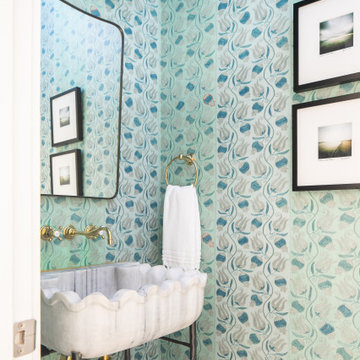Turquoise Powder Room Design Ideas
Refine by:
Budget
Sort by:Popular Today
1 - 20 of 2,234 photos
Item 1 of 2

Design: Coote & Co
Build: Mt Gisborne Homes
Kitchen: Connors Kitchens by Design
Photography: Lisa Cohen
As a space for both family and guests to use when entertaining, the powder room in this Mount Macedon home needed to be both practical and fun. Considering the room’s lack of natural light, designer Charlotte Coote decided to keep the tones dark and moody, pairing high-gloss dark blue painted timber and textural lineal wallpaper with warm nickel tapware from Perrin & Rowe.
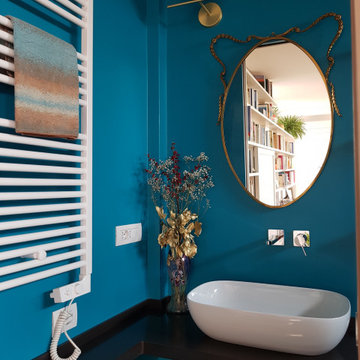
Vista dell'angolo lavabo: bacinella da appoggio, piano in betacryl color moka
Photo of a small modern powder room in Milan with open cabinets, a wall-mount toilet, blue walls, marble floors, a vessel sink, solid surface benchtops, brown benchtops and a floating vanity.
Photo of a small modern powder room in Milan with open cabinets, a wall-mount toilet, blue walls, marble floors, a vessel sink, solid surface benchtops, brown benchtops and a floating vanity.
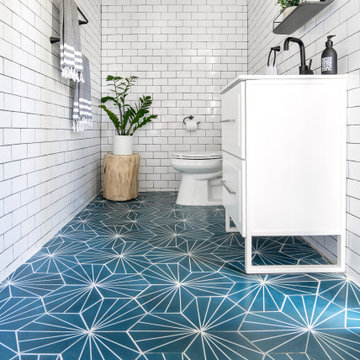
Contemporary powder room in Miami with raised-panel cabinets, white cabinets, a two-piece toilet, an undermount sink, multi-coloured floor, white benchtops and a freestanding vanity.
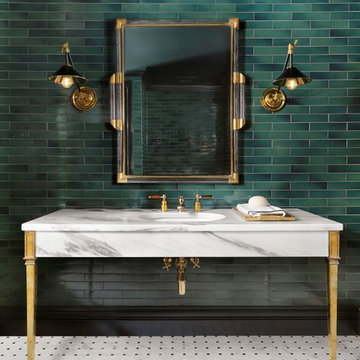
Lower Level Powder Room
Photo of a traditional powder room in St Louis with green tile, subway tile, green walls, an undermount sink, marble benchtops, multi-coloured floor and white benchtops.
Photo of a traditional powder room in St Louis with green tile, subway tile, green walls, an undermount sink, marble benchtops, multi-coloured floor and white benchtops.
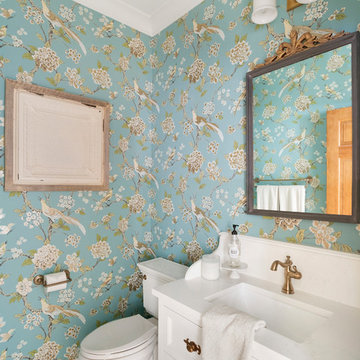
Photo of a mid-sized country powder room in Minneapolis with white cabinets, white benchtops, recessed-panel cabinets, a two-piece toilet, multi-coloured walls, an undermount sink and grey floor.
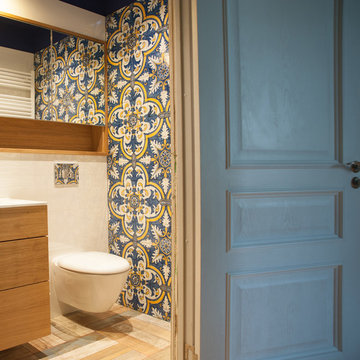
архитектор: Ольга Пазухина
дизайнер: Наталья Сазонова
Small eclectic powder room in Saint Petersburg.
Small eclectic powder room in Saint Petersburg.
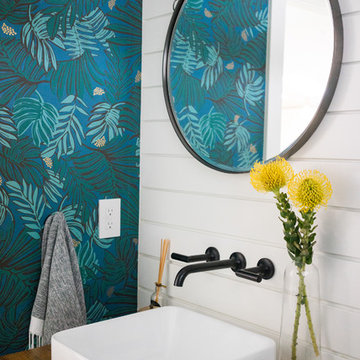
Lane Dittoe Photographs
[FIXE] design house interors
This is an example of a mid-sized midcentury powder room in Orange County with open cabinets, light wood cabinets, white walls, light hardwood floors, a vessel sink and wood benchtops.
This is an example of a mid-sized midcentury powder room in Orange County with open cabinets, light wood cabinets, white walls, light hardwood floors, a vessel sink and wood benchtops.
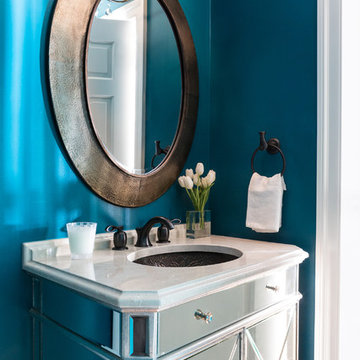
Photography: Angie Seckinger
With much else in the home neutral and serene, the powder room is a little jewel box: Peacock lacquer paint, a spun-metal ball light fixture, and a witty touch that turns the sink into a lily pond. It’s a perfect statement piece for home entertaining.
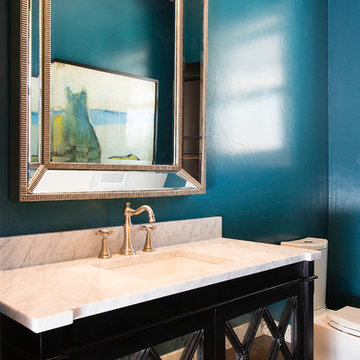
Design ideas for a transitional powder room in Milwaukee with white benchtops.
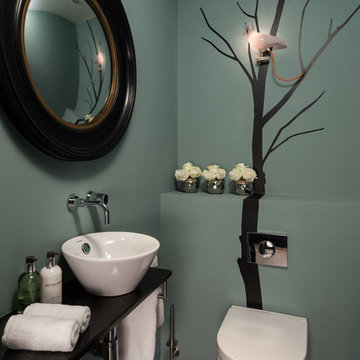
Simon Maxwell
Paint colour is Farrow & Ball Oval Room Blue
Inspiration for a contemporary powder room in Other with a vessel sink and blue walls.
Inspiration for a contemporary powder room in Other with a vessel sink and blue walls.
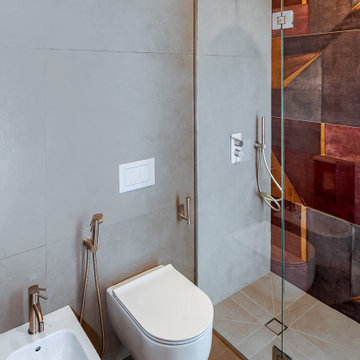
Bagno in camera con doccia a filo pavimento
Small contemporary powder room in Naples with beaded inset cabinets, blue cabinets, a wall-mount toilet, multi-coloured tile, porcelain tile, multi-coloured walls, porcelain floors, a vessel sink, grey floor, a floating vanity and recessed.
Small contemporary powder room in Naples with beaded inset cabinets, blue cabinets, a wall-mount toilet, multi-coloured tile, porcelain tile, multi-coloured walls, porcelain floors, a vessel sink, grey floor, a floating vanity and recessed.
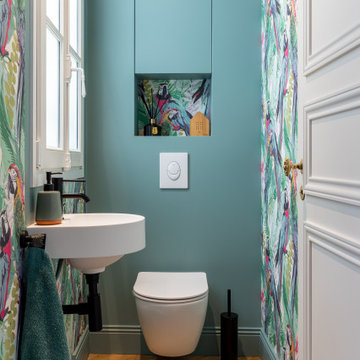
Cet appartement se situe sur les deux derniers étages d’un ancien hôtel particulier avec des vues incroyables sur les toits et les monuments de Paris. C’est donc un duplex de 220 m2 avec un grand espace de réception décloisonné et plusieurs chambres et salles de bain. Les clients ayant beaucoup résidé à l’étranger souhaitaient s’installer définitivement dans ce bel appartement. Pour cela il fallait le refaire à leur goût en collant à leur style de vie. Les enfants de ce couple sont grands, ils commencent eux-même à avoir des enfants. Certains habitent à l’étranger et il était important qu’il y ait un espace pour recevoir enfants et petits enfants confortablement.
Nous avons respecté le style et les contraintes du bâtiment. Les anciens propriétaires avaient créé des pièces consécutives dans l’espace vie/convivialité et les clients préféraient ouvrir au maximum. Nous avons refait de nombreux éléments dans les règles de l’art, et notamment les moulures en staff, les vitraux à l’ancienne, la cheminée du salon qui avait été détruite ainsi que les parquets en très mauvais état. Toutes les fenêtres de l’appartement ont été changées en respectant le style de l’existant.
Cheminée entièrement refaite à l’ancienne, menuiserie sur mesure en mdf peint et en placage chêne naturel, électrification LED des menuiseries, volets intérieurs en bois à panneaux sur fenêtres gueule de loup à l’ancienne. Vitraux entièrement refaits, moulures staff reprises entièrement... Tout le soin a été apporté à cette belle rénovation pour un résultat optimal.
Démolition, maçonnerie, staff, plomberie, électricité, menuiserie, cuisine, sanitaires, peintures, changement de toutes les huisseries extérieures, escalier, isolation phonique des murs et du sol, pose de parquets anciens et nouveaux…
Fil conducteur : simplicité, accueil, sérénité, bel ouvrage et beaux matériaux, accessoires mat

A look favoured since ancient times, monochrome floors are trending once again. Use Butler to recreate the chequerboard look with its striking marble graphic. The crisp white Calacatta and opulent dark Marquina tiles work well on their own too.

Inspiration for a mid-sized powder room in Houston with raised-panel cabinets, brown cabinets, a two-piece toilet, yellow tile, porcelain tile, blue walls, travertine floors, a vessel sink, granite benchtops, beige floor, multi-coloured benchtops and a built-in vanity.
Turquoise Powder Room Design Ideas
1
