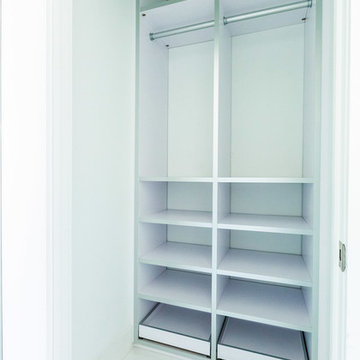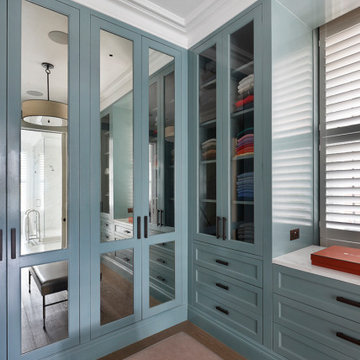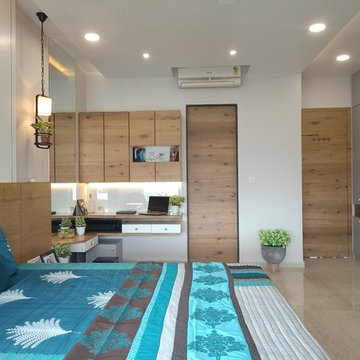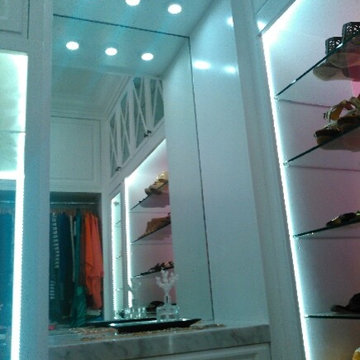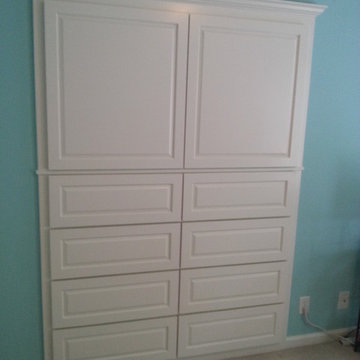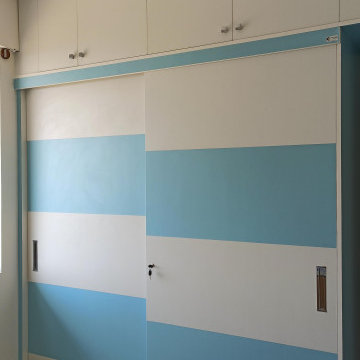Turquoise Storage and Wardrobe Design Ideas
Refine by:
Budget
Sort by:Popular Today
101 - 120 of 1,061 photos
Item 1 of 2
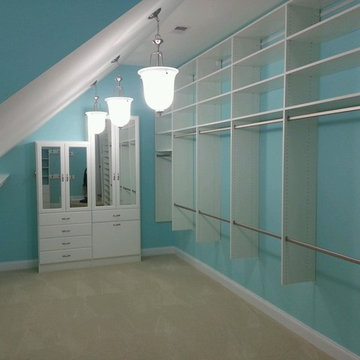
Inspiration for a mid-sized traditional gender-neutral walk-in wardrobe with flat-panel cabinets, white cabinets, carpet and beige floor.
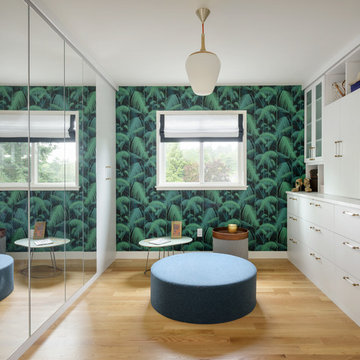
This is an example of a contemporary gender-neutral dressing room in Seattle with flat-panel cabinets, white cabinets, light hardwood floors and beige floor.
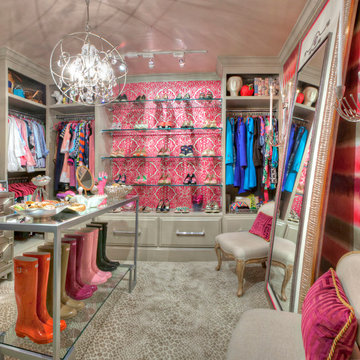
www.timelessmemoriesstudio.com
Inspiration for a mid-sized contemporary women's walk-in wardrobe in Other with grey cabinets and carpet.
Inspiration for a mid-sized contemporary women's walk-in wardrobe in Other with grey cabinets and carpet.
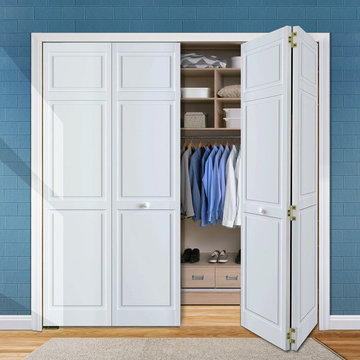
Add the beauty of white primed solid Pine bi-fold doors to any room. The stunning 6 panel design give the doors a modern clean style to match your decor. The doors are durable and easy to install with the included hardware and tracks.
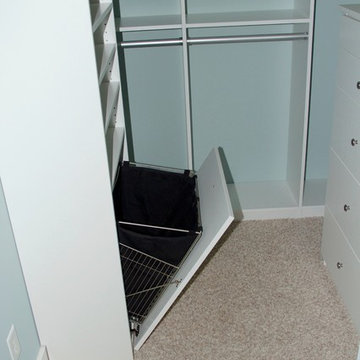
Custom designed reach in closet with self closing drawers, customer crown molding and a pull out laundry hamper.
Small gender-neutral built-in wardrobe in Grand Rapids with white cabinets and carpet.
Small gender-neutral built-in wardrobe in Grand Rapids with white cabinets and carpet.
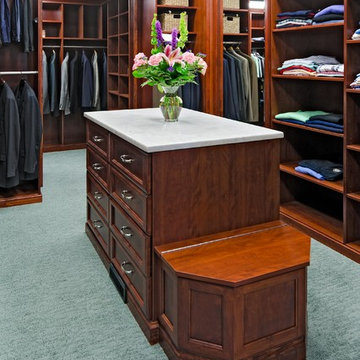
A man's dressing room features a center island with drawers on one side, shelves on the other. Panels, doors and drawer fronts are stained wood.
Inspiration for a large traditional men's walk-in wardrobe in Los Angeles with medium wood cabinets and recessed-panel cabinets.
Inspiration for a large traditional men's walk-in wardrobe in Los Angeles with medium wood cabinets and recessed-panel cabinets.
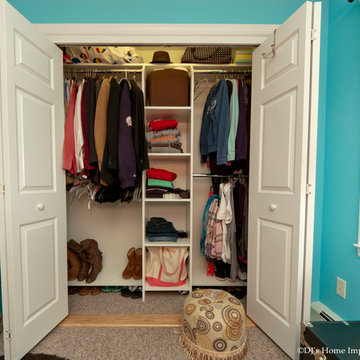
Photography: Matt Burdi
Copyright DJ's Home Improvements
For a consultation contact us at 516-775-8696 or contact@djshome.com
Traditional storage and wardrobe in New York.
Traditional storage and wardrobe in New York.
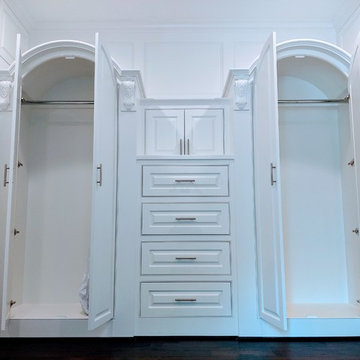
Flush inset with raised-panel doors/drawers
Photo of a large modern gender-neutral walk-in wardrobe in Houston with raised-panel cabinets, white cabinets, dark hardwood floors, brown floor and vaulted.
Photo of a large modern gender-neutral walk-in wardrobe in Houston with raised-panel cabinets, white cabinets, dark hardwood floors, brown floor and vaulted.
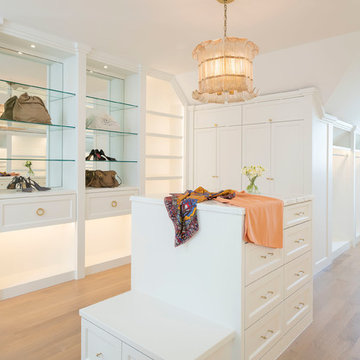
Inspiration for a mediterranean women's walk-in wardrobe in Dallas with shaker cabinets, white cabinets, light hardwood floors and beige floor.
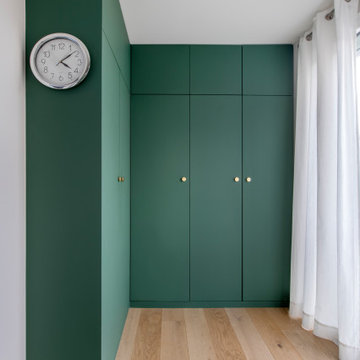
Dans ce grand appartement, l’accent a été mis sur des couleurs fortes qui donne du caractère à cet intérieur.
On retrouve un bleu nuit dans le salon avec la bibliothèque sur mesure ainsi que dans la chambre parentale. Cette couleur donne de la profondeur à la pièce ainsi qu’une ambiance intimiste. La couleur verte se décline dans la cuisine et dans l’entrée qui a été entièrement repensée pour être plus fonctionnelle. La verrière d’artiste au style industriel relie les deux espaces pour créer une continuité visuelle.
Enfin, on trouve une couleur plus forte, le rouge terracotta, dans l’espace servant à la fois de bureau et de buanderie. Elle donne du dynamisme à la pièce et inspire la créativité !
Un cocktail de couleurs tendance associé avec des matériaux de qualité, ça donne ça !
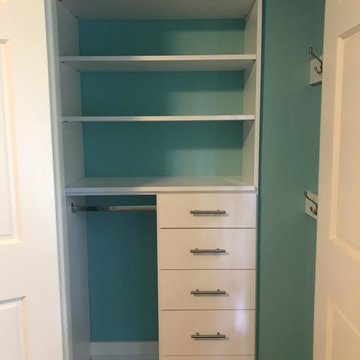
This is an example of a small transitional gender-neutral built-in wardrobe in DC Metro with open cabinets.
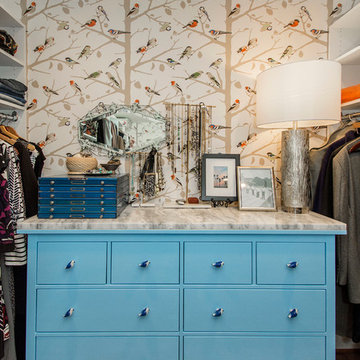
This once dated master suite is now a bright and eclectic space with influence from the homeowners travels abroad. We transformed their overly large bathroom with dysfunctional square footage into cohesive space meant for luxury. We created a large open, walk in shower adorned by a leathered stone slab. The new master closet is adorned with warmth from bird wallpaper and a robin's egg blue chest. We were able to create another bedroom from the excess space in the redesign. The frosted glass french doors, blue walls and special wall paper tie into the feel of the home. In the bathroom, the Bain Ultra freestanding tub below is the focal point of this new space. We mixed metals throughout the space that just work to add detail and unique touches throughout. Design by Hatfield Builders & Remodelers | Photography by Versatile Imaging
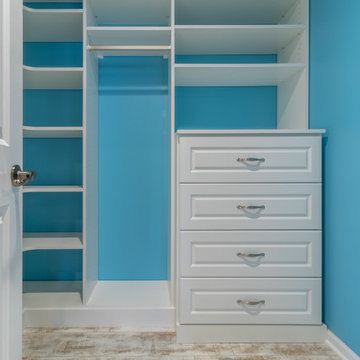
Design ideas for a mid-sized traditional gender-neutral walk-in wardrobe in Minneapolis with raised-panel cabinets, white cabinets and vinyl floors.
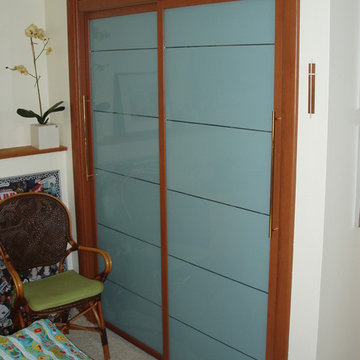
Furniture quality Italian closet doors in light cherry finish with tempered glass equipped with matching trims,
Design ideas for a modern storage and wardrobe in Newark.
Design ideas for a modern storage and wardrobe in Newark.
Turquoise Storage and Wardrobe Design Ideas
6
