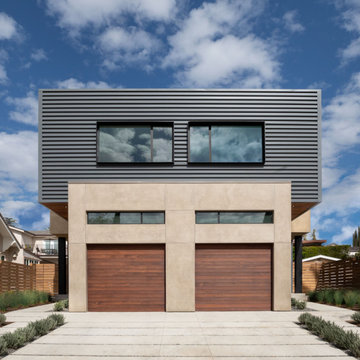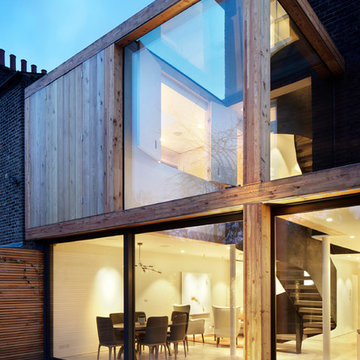Two-storey Duplex Exterior Design Ideas
Refine by:
Budget
Sort by:Popular Today
161 - 180 of 1,697 photos
Item 1 of 3
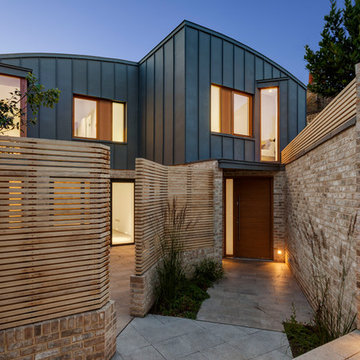
Bruce Hemming
Mid-sized modern two-storey grey duplex exterior in London with metal siding and a metal roof.
Mid-sized modern two-storey grey duplex exterior in London with metal siding and a metal roof.
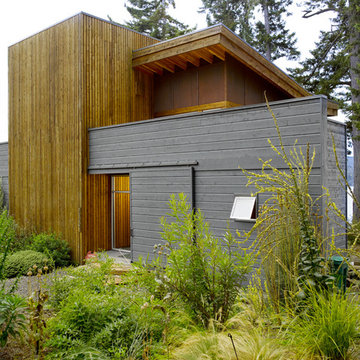
Design ideas for a mid-sized contemporary two-storey grey duplex exterior in Seattle with wood siding and a flat roof.
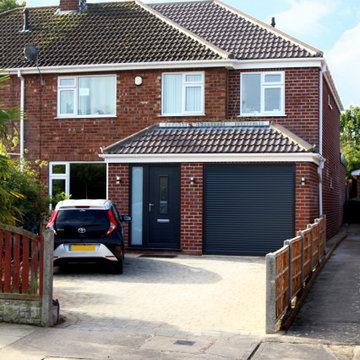
Two story side and rear extension creating a large open plan Living and Dining area, Study, two additional Bedrooms, Garage and Utility.
Design ideas for a mid-sized two-storey brick duplex exterior in Other with a gable roof and a tile roof.
Design ideas for a mid-sized two-storey brick duplex exterior in Other with a gable roof and a tile roof.
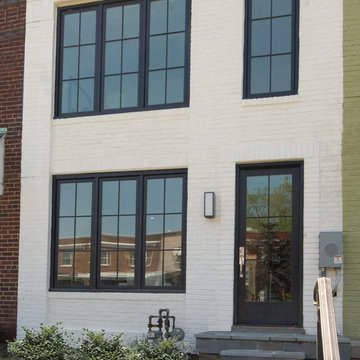
Joshua Hill
Design ideas for a mid-sized modern two-storey brick white duplex exterior in DC Metro with a flat roof and a green roof.
Design ideas for a mid-sized modern two-storey brick white duplex exterior in DC Metro with a flat roof and a green roof.
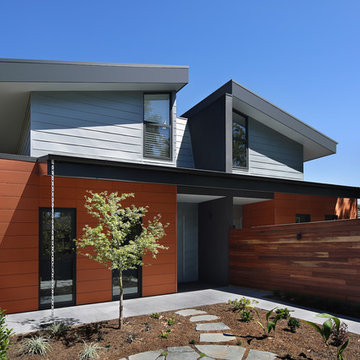
Photo: Michael Gazzola
Photo of a large contemporary two-storey multi-coloured duplex exterior in Melbourne with mixed siding, a clipped gable roof and a metal roof.
Photo of a large contemporary two-storey multi-coloured duplex exterior in Melbourne with mixed siding, a clipped gable roof and a metal roof.
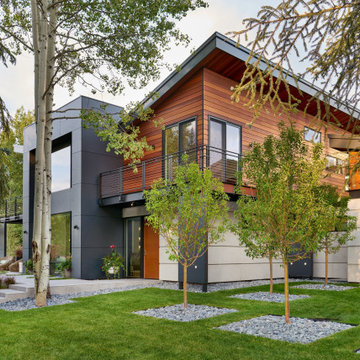
When our Boulder studio was tasked with furnishing this home, we went all out to create a gorgeous space for our clients. We decorated the bedroom with an in-stock bed, nightstand, and beautiful bedding. An original painting by an LA artist elevates the vibe and pulls the color palette together. The fireside sitting area of this home features a lovely lounge chair, and the limestone and blackened steel fireplace create a sophisticated vibe. A thick shag rug pulls the entire space together.
In the dining area, we used a light oak table and custom-designed complements. This light-filled corner engages easily with the greenery outside through large lift-and-slide doors. A stylish powder room with beautiful blue tiles adds a pop of freshness.
---
Joe McGuire Design is an Aspen and Boulder interior design firm bringing a uniquely holistic approach to home interiors since 2005.
For more about Joe McGuire Design, see here: https://www.joemcguiredesign.com/
To learn more about this project, see here:
https://www.joemcguiredesign.com/aspen-west-end
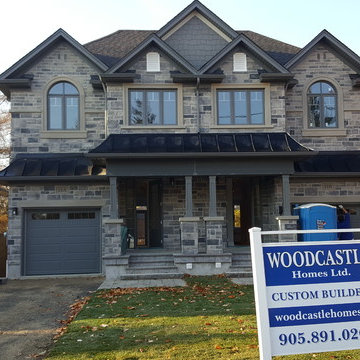
Large transitional two-storey grey duplex exterior in Toronto with stone veneer, a gable roof and a shingle roof.
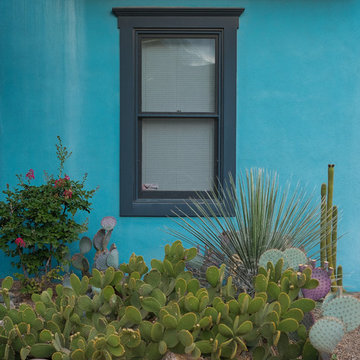
Desert landscaping saves water in this desert home located in historic Tucson neighborhood.
Inspiration for a small two-storey adobe blue duplex exterior in Other with a mixed roof.
Inspiration for a small two-storey adobe blue duplex exterior in Other with a mixed roof.
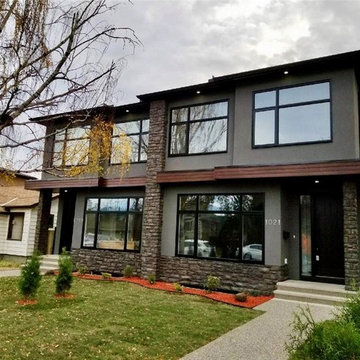
This is an example of a small contemporary two-storey stucco grey duplex exterior in Calgary with a hip roof and a shingle roof.
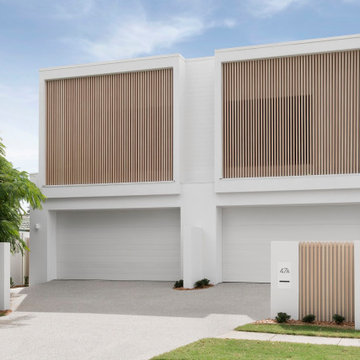
Designers: Zephyr & Stone
Product: 40 x 80 mm DecoBattens
Colour: DecoWood Natural Curly Birch
The clean lines of the timber-look aluminium battens used on the façade create an architectural design statement that heightens the homes ‘WOW’ factor. Finished in natural Curly Birch from the Australian Contemporary range by DecoWood, these battens not only add texture but provide a light and airy finishing touch to the facade.
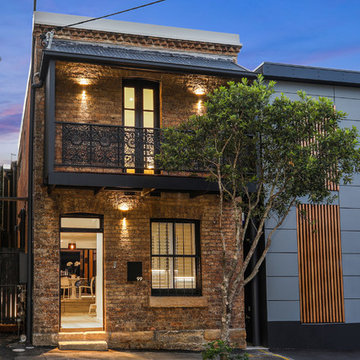
The original facade that needed to be maintained under heritage law. To the right we have the new side of the duplex we built. Everything besides the three walls of the left buildings facade are virtually new.
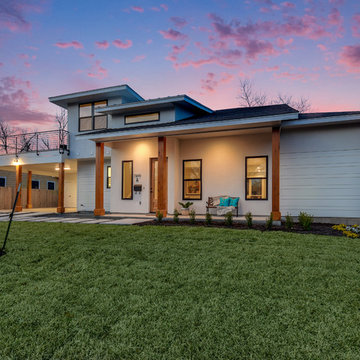
Shutterbug
Inspiration for a mid-sized modern two-storey white duplex exterior in Austin with mixed siding, a hip roof and a shingle roof.
Inspiration for a mid-sized modern two-storey white duplex exterior in Austin with mixed siding, a hip roof and a shingle roof.
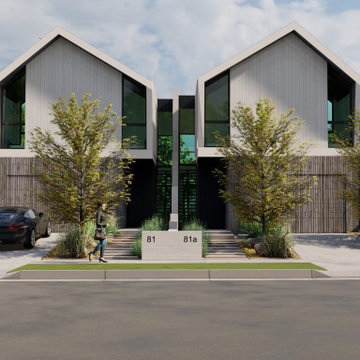
Design ideas for a large modern two-storey white duplex exterior in Sydney with mixed siding, a gable roof, a metal roof and a white roof.
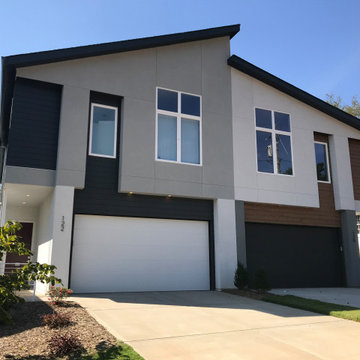
Photo of a contemporary two-storey stucco grey duplex exterior in Charlotte with a shingle roof and a black roof.
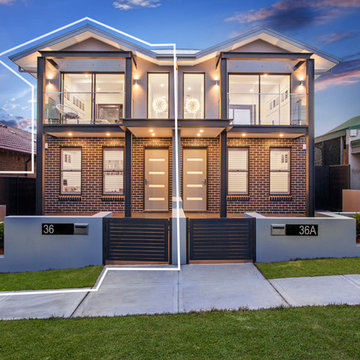
Mid-sized contemporary two-storey brick brown duplex exterior in Sydney with a metal roof.
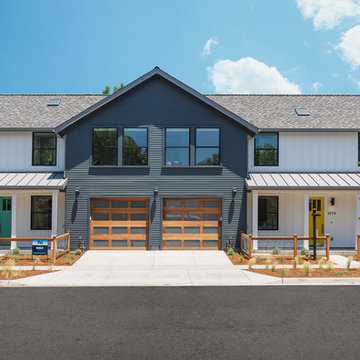
Gregory Cortez
Photo of a mid-sized transitional two-storey white duplex exterior in San Francisco with concrete fiberboard siding, a gable roof and a mixed roof.
Photo of a mid-sized transitional two-storey white duplex exterior in San Francisco with concrete fiberboard siding, a gable roof and a mixed roof.
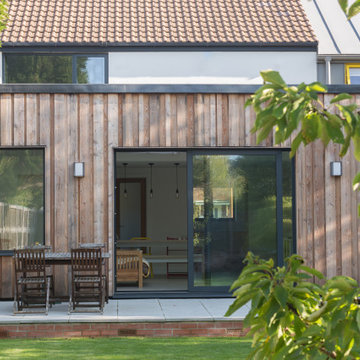
Photo credit: Matthew Smith ( http://www.msap.co.uk)
Design ideas for a mid-sized contemporary two-storey white duplex exterior in Cambridgeshire with mixed siding, a gable roof, a metal roof and a grey roof.
Design ideas for a mid-sized contemporary two-storey white duplex exterior in Cambridgeshire with mixed siding, a gable roof, a metal roof and a grey roof.
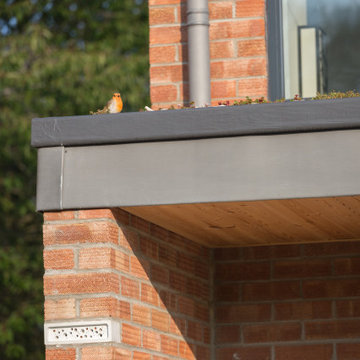
Photo credit: Matthew Smith ( http://www.msap.co.uk)
Inspiration for a mid-sized contemporary two-storey white duplex exterior in Cambridgeshire with mixed siding, a gable roof, a metal roof and a grey roof.
Inspiration for a mid-sized contemporary two-storey white duplex exterior in Cambridgeshire with mixed siding, a gable roof, a metal roof and a grey roof.
Two-storey Duplex Exterior Design Ideas
9
