Two-storey Duplex Exterior Design Ideas
Refine by:
Budget
Sort by:Popular Today
81 - 100 of 1,696 photos
Item 1 of 3
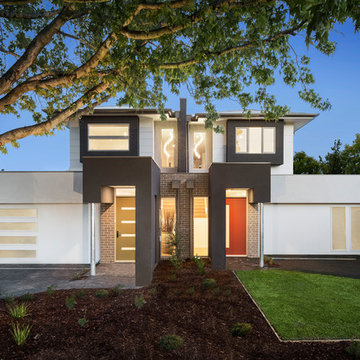
Project Brief.
Living in Western Australia, but still having some family ties within Victoria, our client approached us looking for a design company that could conceive two Townhouses, in a Duplex configuration, that would be suitable within the context of Mount Waverley, and expectations of discerning prospective purchasers.
The brief was for 3 to four bedrooms, with the Master Suite on the ground floor, open plan living areas, double garaging and some design flair to make the project stand out from the surrounding modest neighbourhood, without ruffling too many feathers.
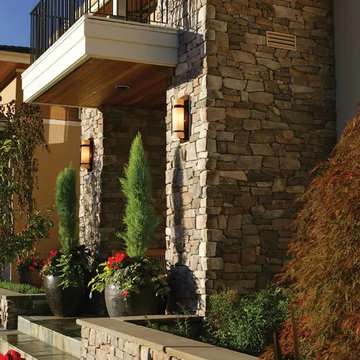
Design ideas for a country two-storey multi-coloured duplex exterior in New York with stone veneer.
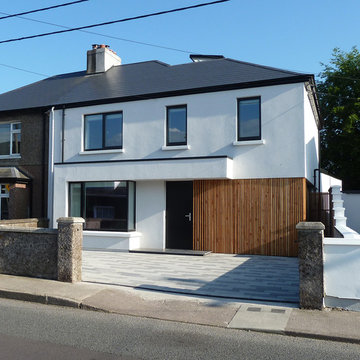
Inspiration for a mid-sized contemporary two-storey stucco white duplex exterior in Cork with a gable roof and a tile roof.
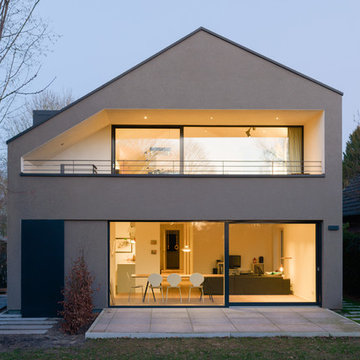
Kay Riechers
Inspiration for a large modern two-storey stucco brown duplex exterior in Hamburg with a gable roof and a tile roof.
Inspiration for a large modern two-storey stucco brown duplex exterior in Hamburg with a gable roof and a tile roof.
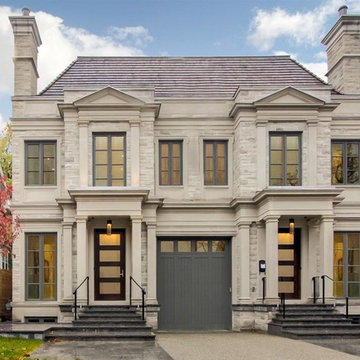
Design ideas for a traditional two-storey duplex exterior in Toronto with a hip roof and stone veneer.
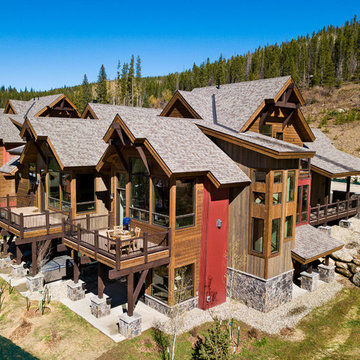
Rustic Colorado duplex overlooking Winter Park Resort. A great place to call home for a multi-generational buyer!
Photo of a large country two-storey duplex exterior in Denver with mixed siding.
Photo of a large country two-storey duplex exterior in Denver with mixed siding.

Part two storey and single storey extensions to a semi-detached 1930 home at the back of the house to expand the space for a growing family and allow for the interior to feel brighter and more joyful.
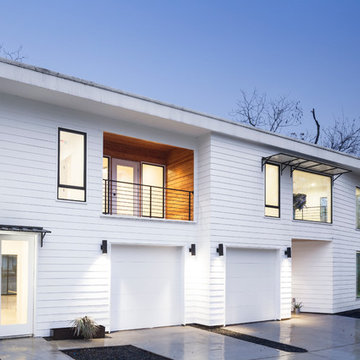
Unique site configuration informs a volumetric building envelope housing 2 units with distinctive character.
This is an example of a modern two-storey white duplex exterior in Austin with wood siding and clapboard siding.
This is an example of a modern two-storey white duplex exterior in Austin with wood siding and clapboard siding.
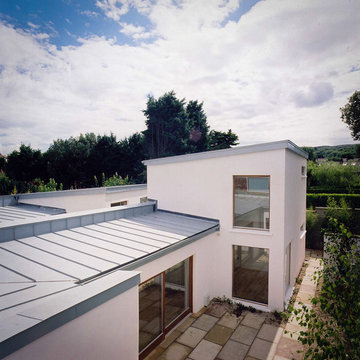
Design ideas for a modern two-storey stucco white duplex exterior in Dublin with a gable roof and a metal roof.
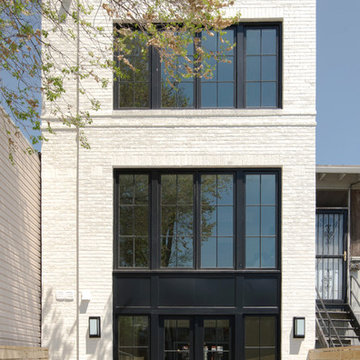
Joshua Hill
Inspiration for a mid-sized modern two-storey brick white duplex exterior in DC Metro with a flat roof and a green roof.
Inspiration for a mid-sized modern two-storey brick white duplex exterior in DC Metro with a flat roof and a green roof.
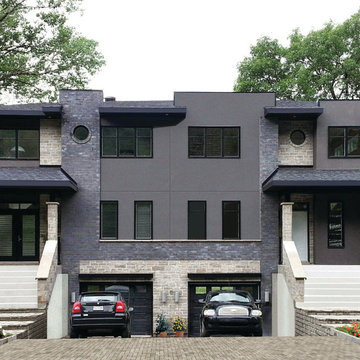
You have a specific home style in mind, an original concept or the need to realize a life long dream... and haven't found your perfect home plan anywhere?
Drummond House Plans offers its services for custom residential home design.
This black contemporary & transitional semi-detached home design with garage is one of our custom design that offers, for each unit, an open floor plan layout, 3 bedrooms, finished basement, panoramic views in the family room & in the master suite. Not to forget its remarkable scandinavian kitchen witch opens on a divine rustic dining table.

This project consists of a two storey rear extension and full house internal refurbishment, creating a series of modern open plan living spaces at ground level, and the addition of a master suite a first floor level.
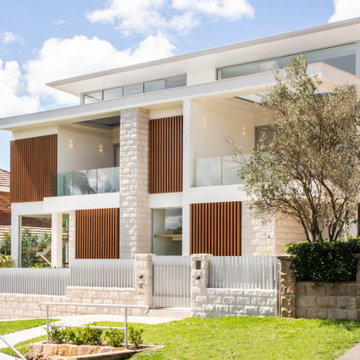
Contemporary two-storey grey duplex exterior in Sydney with stone veneer, a flat roof and a metal roof.
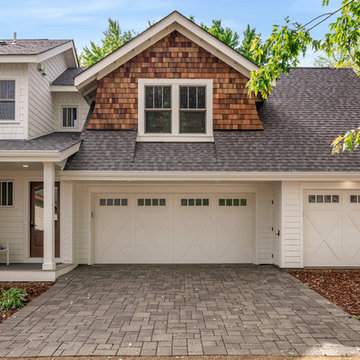
Built by Pillar Homes - Photography by Spacecrafting Photography
This is an example of a small traditional two-storey white duplex exterior in Minneapolis with mixed siding and a shingle roof.
This is an example of a small traditional two-storey white duplex exterior in Minneapolis with mixed siding and a shingle roof.
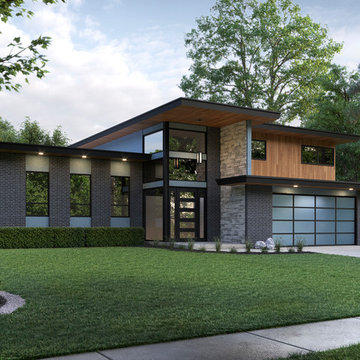
This is an example of a large modern two-storey grey duplex exterior in Other with mixed siding and a flat roof.
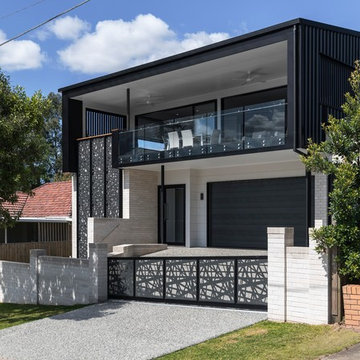
Photo of a contemporary two-storey multi-coloured duplex exterior in Brisbane with mixed siding, a shed roof and a mixed roof.
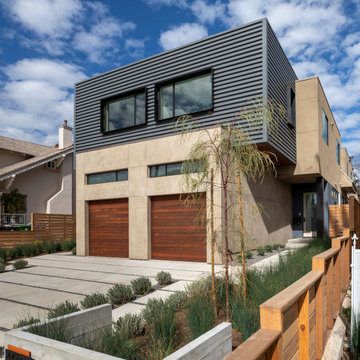
This is an example of a modern two-storey duplex exterior in Los Angeles with metal siding.
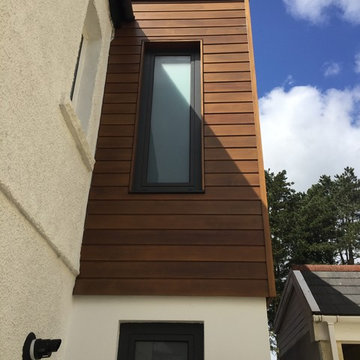
Photo of a mid-sized modern two-storey white duplex exterior in Other with wood siding, a flat roof and a mixed roof.
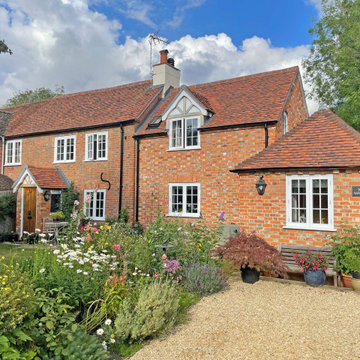
Photo of a transitional two-storey brick red duplex exterior in Berkshire with a hip roof, a tile roof and a brown roof.
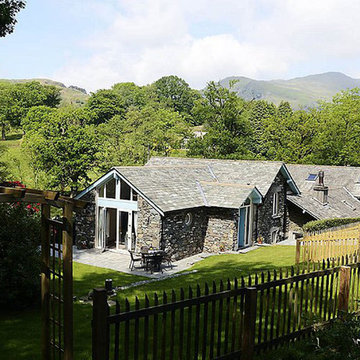
View of extension, with existing cottage and Lakeland fells behind (Ph: Art-Image Photography)
Photo of a transitional two-storey duplex exterior in Other.
Photo of a transitional two-storey duplex exterior in Other.
Two-storey Duplex Exterior Design Ideas
5