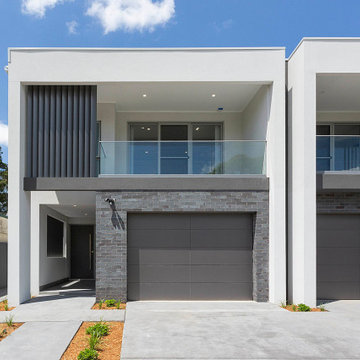Two-storey Duplex Exterior Design Ideas
Refine by:
Budget
Sort by:Popular Today
141 - 160 of 1,697 photos
Item 1 of 3

Side passageway
Inspiration for a small modern two-storey brick grey duplex exterior in Dallas with a flat roof and a white roof.
Inspiration for a small modern two-storey brick grey duplex exterior in Dallas with a flat roof and a white roof.
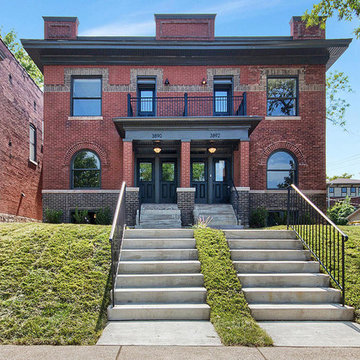
Photo of a mid-sized traditional two-storey brick red duplex exterior in St Louis with a flat roof.
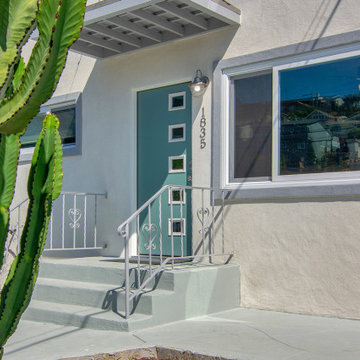
This 1950's original build was in dire need of an upgrade. We kept the exterior minimal, gave it a covered entry, coastal colors and new welcoming details. Just clean and simple.
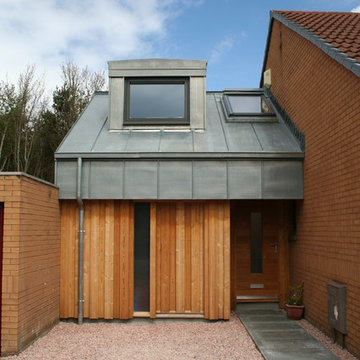
A semi-detached house with a separate garage was extended to provide storage, workshop and new bedroom accommodation. The garage was demolished to make way for the two storey extension.
The exterior was clad in Scottish larch and facing brick to match the existing brickwork. However the roof and dormers were clad in natural zinc to contrast with the heavy concrete roof tiles on the house.
Grant Bulloch Photography
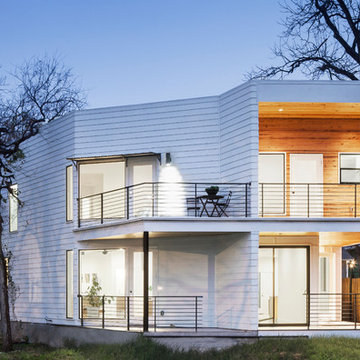
Unique site configuration informs a volumetric building envelope housing 2 units with distinctive character.
This is an example of a modern two-storey white duplex exterior in Austin with wood siding and clapboard siding.
This is an example of a modern two-storey white duplex exterior in Austin with wood siding and clapboard siding.
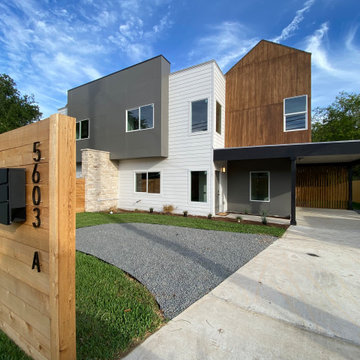
Inspiration for a modern two-storey duplex exterior in Austin with mixed siding, a gable roof and a mixed roof.
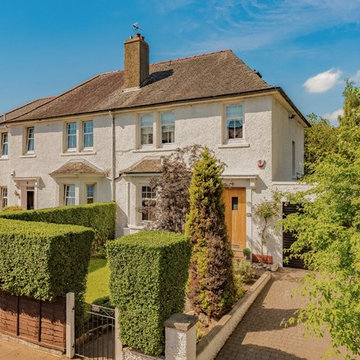
Planography
Photo of a mid-sized modern two-storey stucco white duplex exterior in Edinburgh with a gable roof and a tile roof.
Photo of a mid-sized modern two-storey stucco white duplex exterior in Edinburgh with a gable roof and a tile roof.
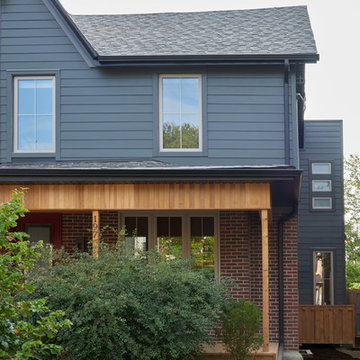
Photo of a mid-sized eclectic two-storey brick blue duplex exterior in Toronto with a hip roof and a shingle roof.
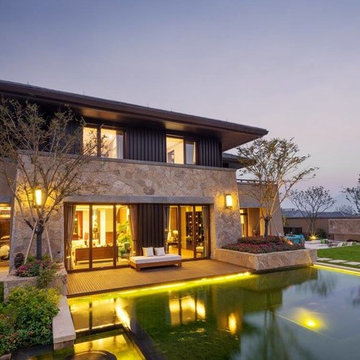
This is an example of a mid-sized country two-storey duplex exterior in Other with stone veneer.

This project consists of a two storey rear extension and full house internal refurbishment, creating a series of modern open plan living spaces at ground level, and the addition of a master suite a first floor level.
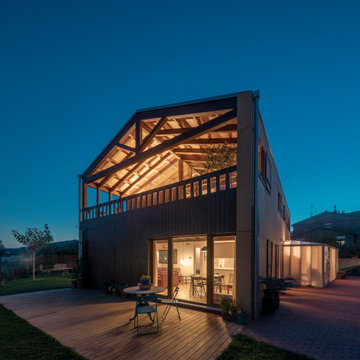
Casa prefabricada de madera con revestimiento de derivados de madrera.
This is an example of a transitional two-storey duplex exterior in Barcelona with wood siding, a gable roof, a metal roof and a grey roof.
This is an example of a transitional two-storey duplex exterior in Barcelona with wood siding, a gable roof, a metal roof and a grey roof.
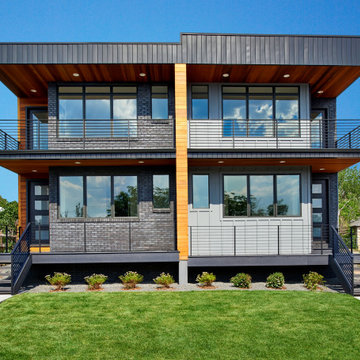
Design ideas for a mid-sized contemporary two-storey grey duplex exterior in Denver with mixed siding, a flat roof, a metal roof, a black roof and board and batten siding.
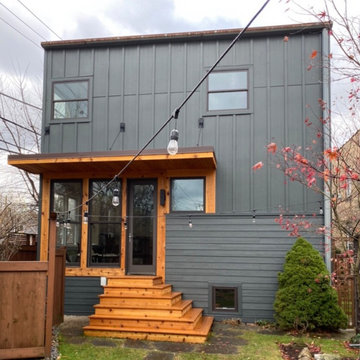
Hail stone storm damaged exterior siding and windows. We designed a new exterior look with JamesHardie siding and wood trim
This is an example of a contemporary two-storey grey duplex exterior in Chicago with concrete fiberboard siding, a flat roof and board and batten siding.
This is an example of a contemporary two-storey grey duplex exterior in Chicago with concrete fiberboard siding, a flat roof and board and batten siding.
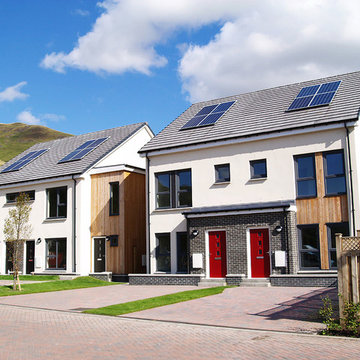
A 48 unit development of volumetric dwellings for social rent designed to meet the 'Gold' Standard for sustainability. The project was awarded funding from the Scottish Government under the Greener Homes Innovation Scheme; a scheme which strives to invest in modern methods of construction and reduce carbon emissions in housing. Constructed off-site using a SIP system, the dwellings achieve unprecedented levels of energy performance; both in terms of minimal heat loss and air leakage. This fabric-first approach, together with renewable technologies, results in dwellings which produce 50-60% less carbon emissions.
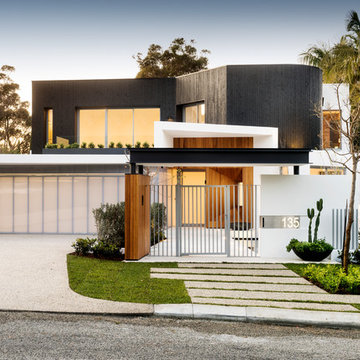
DMAX
Inspiration for a contemporary two-storey multi-coloured duplex exterior in Perth with wood siding and a flat roof.
Inspiration for a contemporary two-storey multi-coloured duplex exterior in Perth with wood siding and a flat roof.
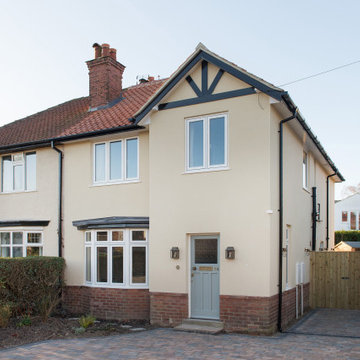
We carried out a substantial refurbishment and extension of this 1930's semi detached property to make it into a house to suit today's needs.
Inspiration for a traditional two-storey stucco beige duplex exterior in Other with a gable roof and a tile roof.
Inspiration for a traditional two-storey stucco beige duplex exterior in Other with a gable roof and a tile roof.
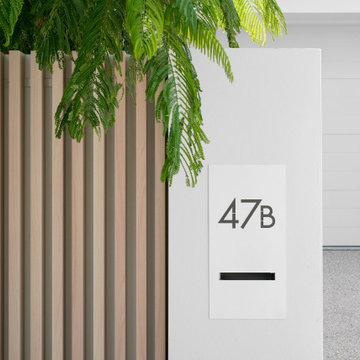
Designers: Zephyr & Stone
Product: 40 x 80 mm DecoBattens
Colour: DecoWood Natural Curly Birch
The clean lines of the timber-look aluminium battens used on the façade create an architectural design statement that heightens the homes ‘WOW’ factor. Finished in natural Curly Birch from the Australian Contemporary range by DecoWood, these battens not only add texture but provide a light and airy finishing touch to the facade.
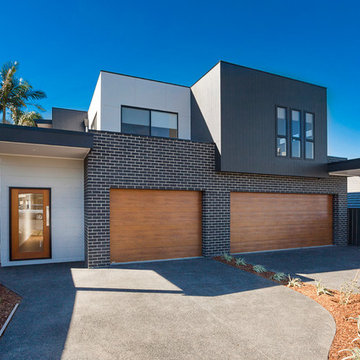
Photo of a contemporary two-storey black duplex exterior in Wollongong with mixed siding and a flat roof.
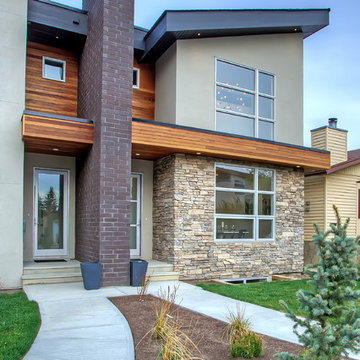
This is an example of a contemporary two-storey beige duplex exterior in Calgary with stone veneer, a flat roof and a mixed roof.
Two-storey Duplex Exterior Design Ideas
8
