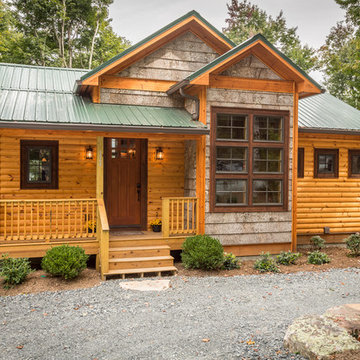Two-storey Exterior Design Ideas
Refine by:
Budget
Sort by:Popular Today
61 - 80 of 1,099 photos
Item 1 of 3
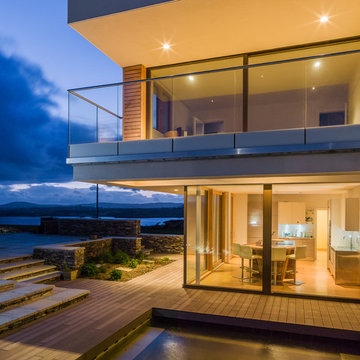
©gm-photo.com
Inspiration for a contemporary two-storey exterior in Cork with wood siding.
Inspiration for a contemporary two-storey exterior in Cork with wood siding.
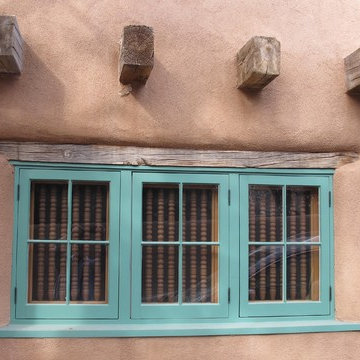
Design ideas for a large two-storey adobe brown house exterior in Albuquerque with a gable roof and a mixed roof.
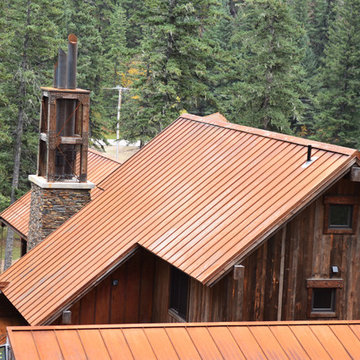
Jessica Deering Photography
Design ideas for a mid-sized country two-storey brown house exterior in Other with mixed siding and a metal roof.
Design ideas for a mid-sized country two-storey brown house exterior in Other with mixed siding and a metal roof.
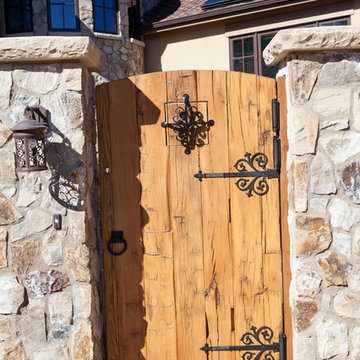
Mia Photography
Large eclectic two-storey beige house exterior in Denver with stone veneer and a shingle roof.
Large eclectic two-storey beige house exterior in Denver with stone veneer and a shingle roof.
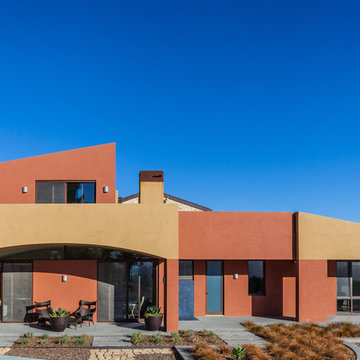
Corralitos, Watsonville, CA
Louie Leu Architect, Inc. collaborated in the role of Executive Architect on a custom home in Corralitas, CA, designed by Italian Architect, Aldo Andreoli.
Located just south of Santa Cruz, California, the site offers a great view of the Monterey Bay. Inspired by the traditional 'Casali' of Tuscany, the house is designed to incorporate separate elements connected to each other, in order to create the feeling of a village. The house incorporates sustainable and energy efficient criteria, such as 'passive-solar' orientation and high thermal and acoustic insulation. The interior will include natural finishes like clay plaster, natural stone and organic paint. The design includes solar panels, radiant heating and an overall healthy green approach.
Photography by Marco Ricca.
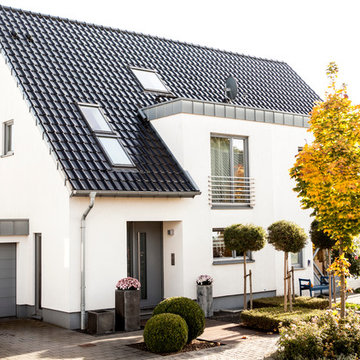
Foto: Katja Velmans
Design ideas for a mid-sized contemporary two-storey stucco white duplex exterior in Dusseldorf with a gable roof, a tile roof and a black roof.
Design ideas for a mid-sized contemporary two-storey stucco white duplex exterior in Dusseldorf with a gable roof, a tile roof and a black roof.

This exterior showcases a beautiful blend of creamy white and taupe colors on brick. The color scheme exudes a timeless elegance, creating a sophisticated and inviting façade. One of the standout features is the striking angles on the roofline, adding a touch of architectural interest and modern flair to the design. The windows not only enhance the overall aesthetics but also offer picturesque views and a sense of openness.
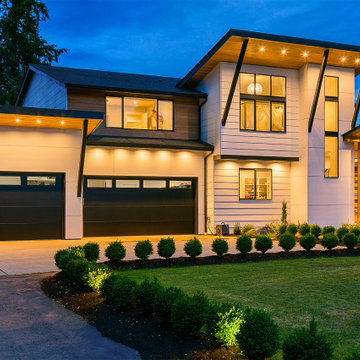
Modern exterior with rake roof, Black and White Modern
Design ideas for a contemporary two-storey white house exterior in Seattle with concrete fiberboard siding, a shed roof and a shingle roof.
Design ideas for a contemporary two-storey white house exterior in Seattle with concrete fiberboard siding, a shed roof and a shingle roof.
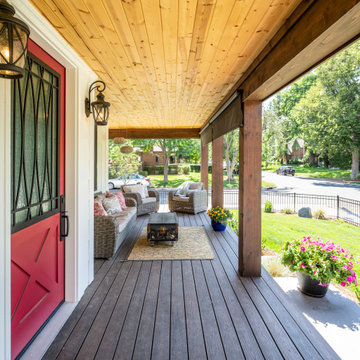
Modern Farmhouse
Photo of a large country two-storey white house exterior in Denver with mixed siding.
Photo of a large country two-storey white house exterior in Denver with mixed siding.
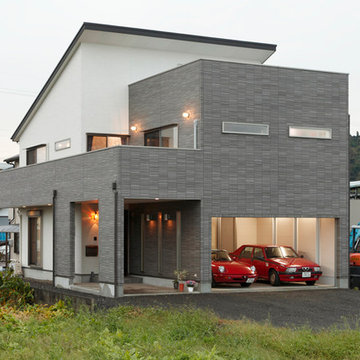
外観
車の趣味のご主人のための、ビルトインガレージのある家。
ツーバイフォー構造で車二台分の開口幅を確保するために、「門型フレーム」を採用しています。
2階バルコニーのほかに、ルーフバルコニーをご希望されたので、片流れの大屋根とパラペットのスクエアを組み合わせたシルエットになりました。
ダイナミックなカタチがシャープになりすぎないよう、ツートンカラーのダーク色のサイディングは「織物」の柄のような優しい素材感のあるものに。
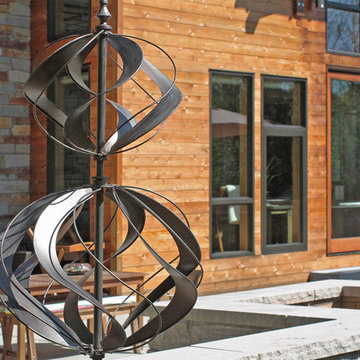
This is an example of a large contemporary two-storey brown house exterior in Milwaukee with wood siding, a gable roof and a metal roof.
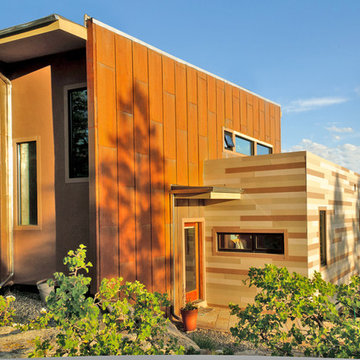
Photography by Braden Gunem
Project by Studio H:T principal in charge Brad Tomecek (now with Tomecek Studio Architecture). This project questions the need for excessive space and challenges occupants to be efficient. Two shipping containers saddlebag a taller common space that connects local rock outcroppings to the expansive mountain ridge views. The containers house sleeping and work functions while the center space provides entry, dining, living and a loft above. The loft deck invites easy camping as the platform bed rolls between interior and exterior. The project is planned to be off-the-grid using solar orientation, passive cooling, green roofs, pellet stove heating and photovoltaics to create electricity.
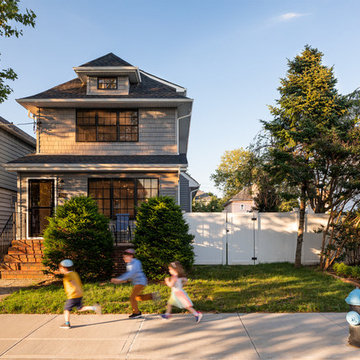
Mid-sized two-storey multi-coloured house exterior in New York with a hip roof, a shingle roof and a black roof.
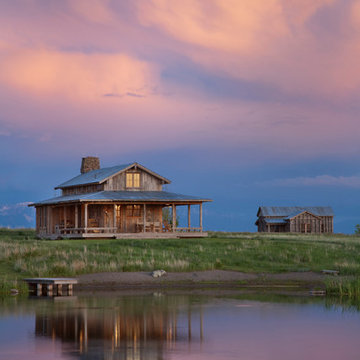
Set in Montana's tranquil Shields River Valley, the Shilo Ranch Compound is a collection of structures that were specifically built on a relatively smaller scale, to maximize efficiency. The main house has two bedrooms, a living area, dining and kitchen, bath and adjacent greenhouse, while two guest homes within the compound can sleep a total of 12 friends and family. There's also a common gathering hall, for dinners, games, and time together. The overall feel here is of sophisticated simplicity, with plaster walls, concrete and wood floors, and weathered boards for exteriors. The placement of each building was considered closely when envisioning how people would move through the property, based on anticipated needs and interests. Sustainability and consumption was also taken into consideration, as evidenced by the photovoltaic panels on roof of the garage, and the capability to shut down any of the compound's buildings when not in use.
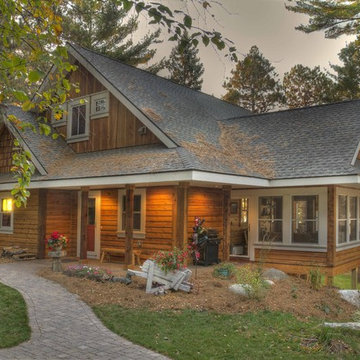
Inspiration for a country two-storey exterior in Minneapolis with wood siding.
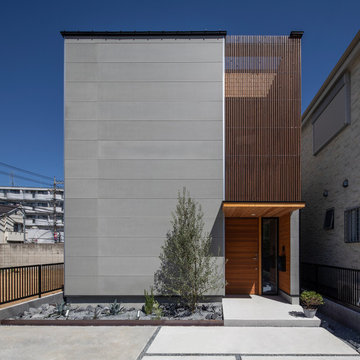
Inspiration for an asian two-storey grey house exterior in Tokyo Suburbs with mixed siding and a flat roof.
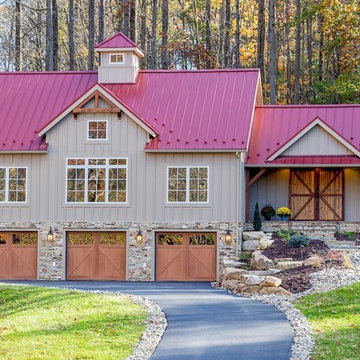
The Downing barn home front exterior. Jason Bleecher Photography
Design ideas for a mid-sized country two-storey grey house exterior in Burlington with a gable roof, a metal roof, mixed siding and a red roof.
Design ideas for a mid-sized country two-storey grey house exterior in Burlington with a gable roof, a metal roof, mixed siding and a red roof.
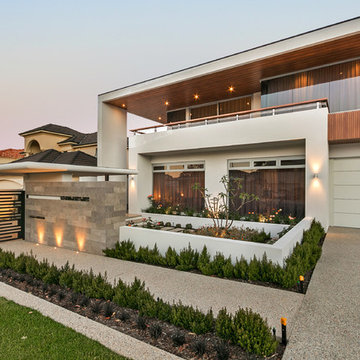
Inspiration for a contemporary two-storey stucco beige house exterior in Perth with a flat roof.
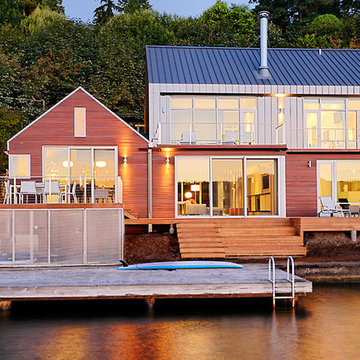
The back of the house faces a lake and dock. Decks provide generous outdoor living space.
Photo by Will Austin
This is an example of a large contemporary two-storey multi-coloured exterior in Seattle with mixed siding and a gable roof.
This is an example of a large contemporary two-storey multi-coloured exterior in Seattle with mixed siding and a gable roof.
Two-storey Exterior Design Ideas
4
