Two-storey Exterior Design Ideas
Refine by:
Budget
Sort by:Popular Today
121 - 140 of 1,101 photos
Item 1 of 3
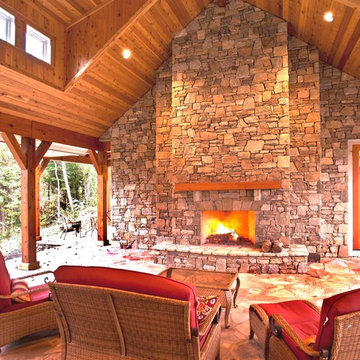
Photo of a large arts and crafts two-storey beige exterior in Other with stone veneer.
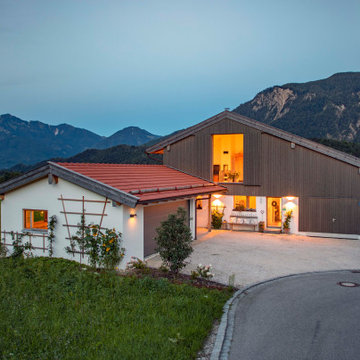
Aufnahmen: Michael Voit
Photo of a country two-storey brown house exterior in Munich with wood siding, a gable roof, a tile roof and a red roof.
Photo of a country two-storey brown house exterior in Munich with wood siding, a gable roof, a tile roof and a red roof.
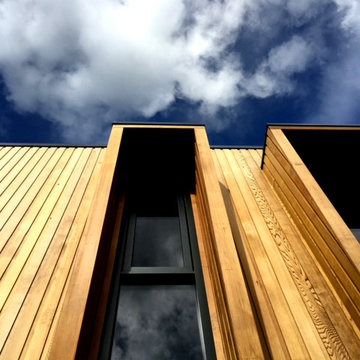
Inspiration for a modern two-storey brown house exterior in Sydney with wood siding, a flat roof and a metal roof.
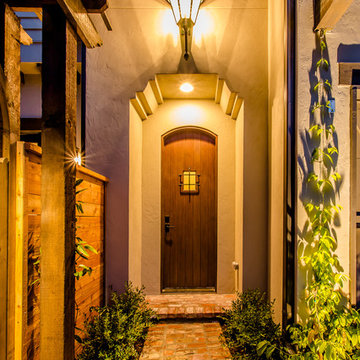
This is an example of a mid-sized transitional two-storey beige exterior in Houston with mixed siding and a gable roof.
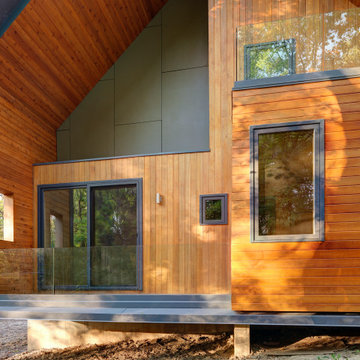
This is an example of a small modern two-storey grey house exterior in Detroit with metal siding and a metal roof.
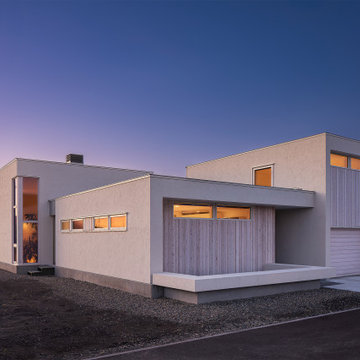
写真:加藤 文康
Photo of a modern two-storey white house exterior in Other with a flat roof and a white roof.
Photo of a modern two-storey white house exterior in Other with a flat roof and a white roof.
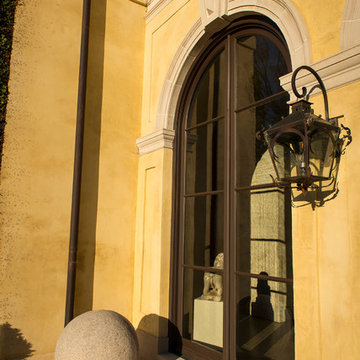
Exterior of Italian Villa style home in the Belle Meade area of Nashville, Tennessee, inspired by sixteenth-century architect Andrea Palladio’s Villa Saraceno. Architect: Brian O’Keefe Architect, P.C. | Interior Designer: Mary Spalding | Photographer: Alan Clark
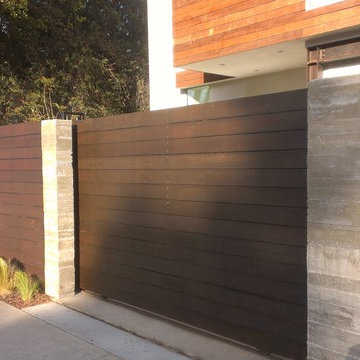
Horizontal redwood fencing and gate. Galvanized steel frame with coded and keyed security door lock. Mid century modern revival.
Inspiration for a mid-sized midcentury two-storey stucco beige exterior in Los Angeles with a clipped gable roof.
Inspiration for a mid-sized midcentury two-storey stucco beige exterior in Los Angeles with a clipped gable roof.
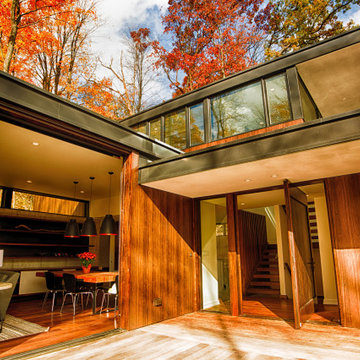
The client’s request was quite common - a typical 2800 sf builder home with 3 bedrooms, 2 baths, living space, and den. However, their desire was for this to be “anything but common.” The result is an innovative update on the production home for the modern era, and serves as a direct counterpoint to the neighborhood and its more conventional suburban housing stock, which focus views to the backyard and seeks to nullify the unique qualities and challenges of topography and the natural environment.
The Terraced House cautiously steps down the site’s steep topography, resulting in a more nuanced approach to site development than cutting and filling that is so common in the builder homes of the area. The compact house opens up in very focused views that capture the natural wooded setting, while masking the sounds and views of the directly adjacent roadway. The main living spaces face this major roadway, effectively flipping the typical orientation of a suburban home, and the main entrance pulls visitors up to the second floor and halfway through the site, providing a sense of procession and privacy absent in the typical suburban home.
Clad in a custom rain screen that reflects the wood of the surrounding landscape - while providing a glimpse into the interior tones that are used. The stepping “wood boxes” rest on a series of concrete walls that organize the site, retain the earth, and - in conjunction with the wood veneer panels - provide a subtle organic texture to the composition.
The interior spaces wrap around an interior knuckle that houses public zones and vertical circulation - allowing more private spaces to exist at the edges of the building. The windows get larger and more frequent as they ascend the building, culminating in the upstairs bedrooms that occupy the site like a tree house - giving views in all directions.
The Terraced House imports urban qualities to the suburban neighborhood and seeks to elevate the typical approach to production home construction, while being more in tune with modern family living patterns.
Overview:
Elm Grove
Size:
2,800 sf,
3 bedrooms, 2 bathrooms
Completion Date:
September 2014
Services:
Architecture, Landscape Architecture
Interior Consultants: Amy Carman Design
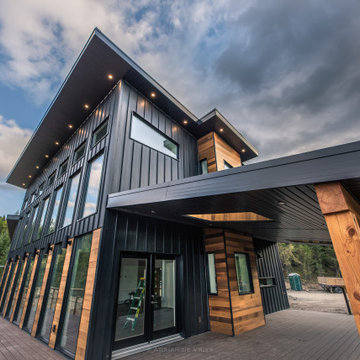
Design ideas for a large industrial two-storey grey house exterior in Vancouver with wood siding and a flat roof.
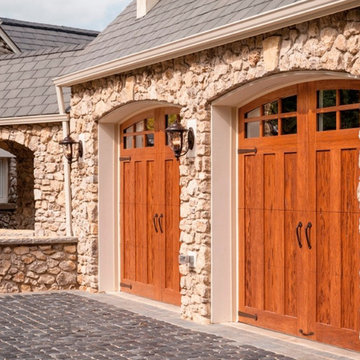
This is an example of a large arts and crafts two-storey beige exterior in Minneapolis with mixed siding and a gable roof.
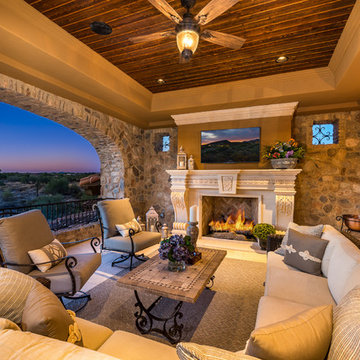
Large scale custom cast stone fireplace underneath the covered patio with wood ceilings.
Expansive mediterranean two-storey multi-coloured house exterior in Phoenix with mixed siding, a gable roof and a mixed roof.
Expansive mediterranean two-storey multi-coloured house exterior in Phoenix with mixed siding, a gable roof and a mixed roof.
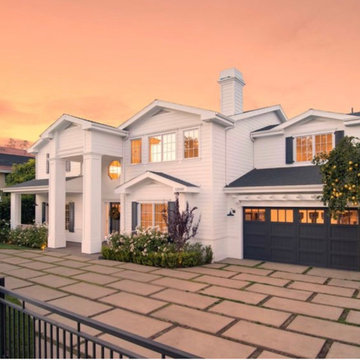
Design ideas for a large traditional two-storey white house exterior in Other with wood siding, a gable roof and a shingle roof.
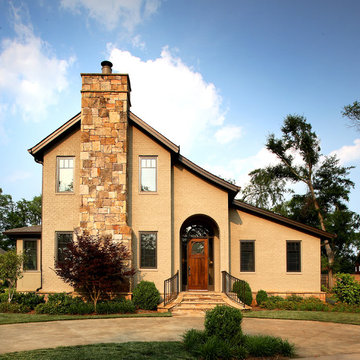
Entry View | Custom home Studio of LS3P ASSOCIATES LTD. | Marc Lamkin Photography
Mid-sized traditional two-storey brick beige exterior in Atlanta.
Mid-sized traditional two-storey brick beige exterior in Atlanta.
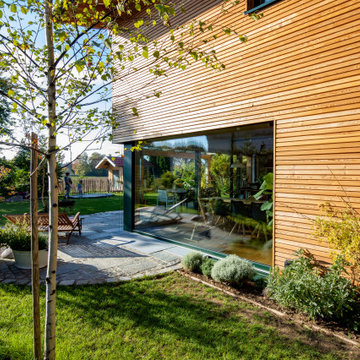
Aufnahmen: Fotograf Michael Voit, Nußdorf
Design ideas for a contemporary two-storey house exterior in Munich with wood siding, a gable roof, a tile roof, a red roof and clapboard siding.
Design ideas for a contemporary two-storey house exterior in Munich with wood siding, a gable roof, a tile roof, a red roof and clapboard siding.
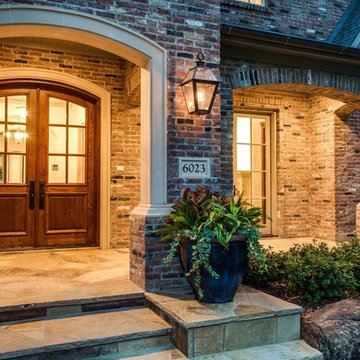
Inspiration for a large traditional two-storey brick red house exterior in Dallas with a gable roof and a shingle roof.
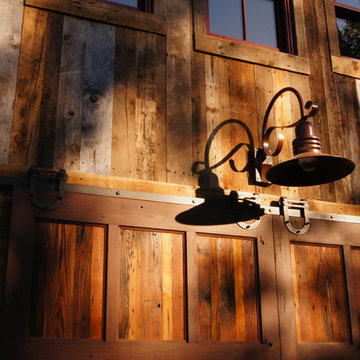
Refined rustic barn near Durango, Colorado with reclaimed barnwood siding, rusted steel and modern finishes. This simple building is super insulated and energy efficient.
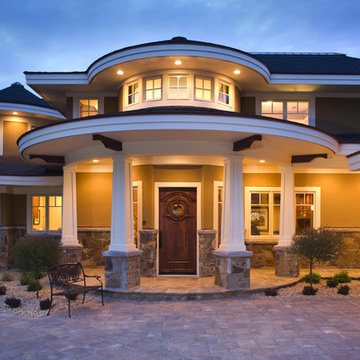
A recently completed home by John Kraemer & Sons on Lake Minnetonka's Wayzata Bay.
Photography: Landmark Photography
Design ideas for a beach style two-storey exterior in Minneapolis.
Design ideas for a beach style two-storey exterior in Minneapolis.
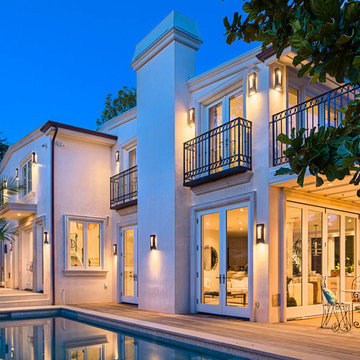
Design ideas for a large contemporary two-storey concrete grey house exterior in Los Angeles with a gable roof and a shingle roof.
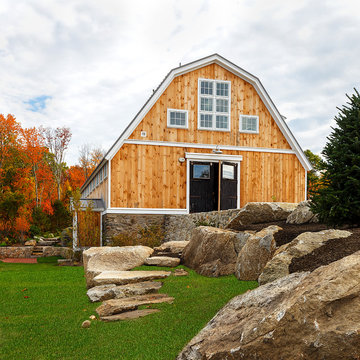
Front view of renovated barn with new front entry, landscaping, and creamery.
Inspiration for a mid-sized country two-storey beige house exterior in Boston with wood siding, a gambrel roof and a metal roof.
Inspiration for a mid-sized country two-storey beige house exterior in Boston with wood siding, a gambrel roof and a metal roof.
Two-storey Exterior Design Ideas
7