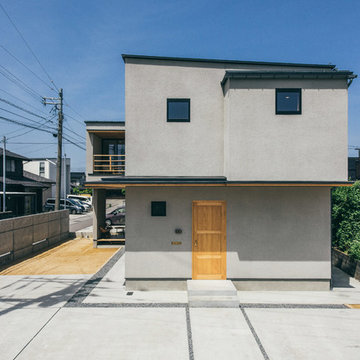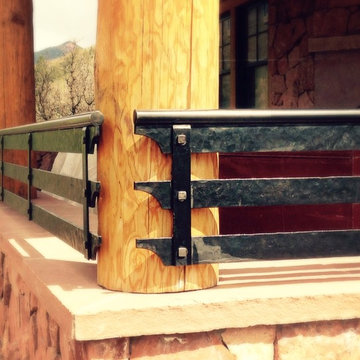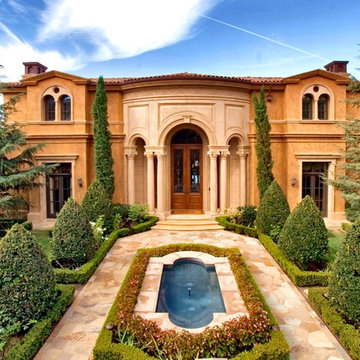Two-storey Exterior Design Ideas
Refine by:
Budget
Sort by:Popular Today
101 - 120 of 1,101 photos
Item 1 of 3
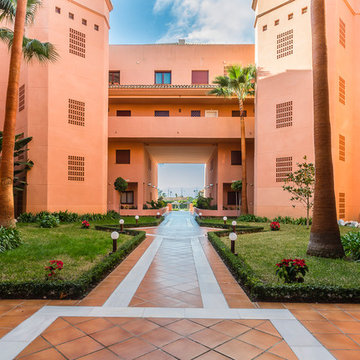
Home&Haus Homestaging & Photography
Photo of an expansive mediterranean two-storey stucco orange apartment exterior in Other with a shed roof.
Photo of an expansive mediterranean two-storey stucco orange apartment exterior in Other with a shed roof.
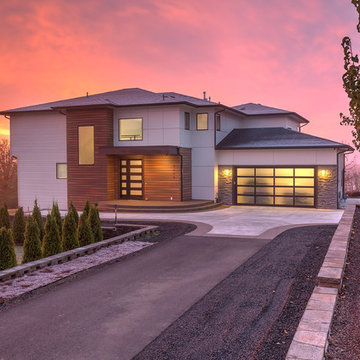
This picture, caught at sunrise, highlights the contrast of materials that is hallmark to the contemporary modern home. Shinta Muljani, who designed her home, had a vision of stone, modern, and wood siding working in harmony together.
The siding is James Hardie panels with Tamlyn recessed channel spacers. The entry door is stained, clear vertical grain fir. Instead of wood, we recommended horizontally applied Fiberon Composite siding. This material offers the warm tones of wood while virtually eliminating the high maintenance of wood. The windows are Marvin All-Ultrex, fiberglass.
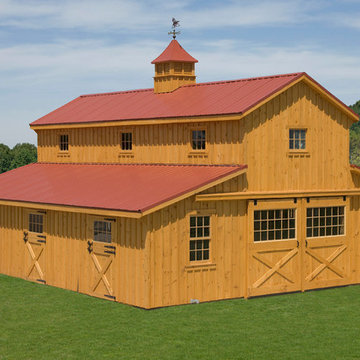
Design ideas for a large country two-storey brown exterior in Other with wood siding, a gable roof and a metal roof.
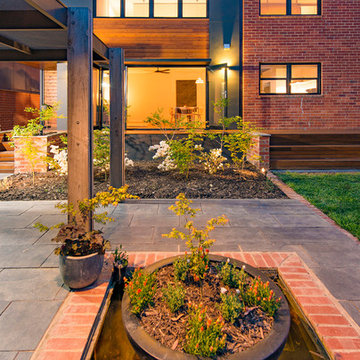
This is an example of a large midcentury two-storey brick exterior in Canberra - Queanbeyan.
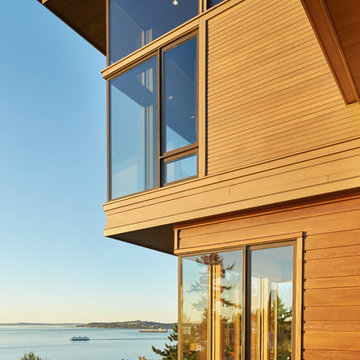
The house exterior is composed of two different patterns of wood siding. The closely spaced T&G siding is for the upper portion of the house, while the more broadly spaced channel siding is used at the base of the house. The house overlooks Puget Sound.
Photos by Benjamin Benschneider
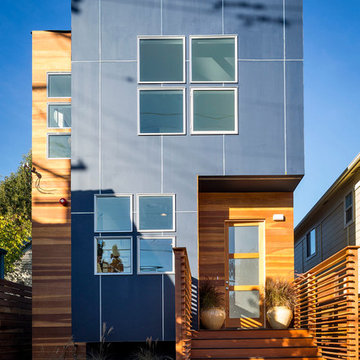
scott
Inspiration for a contemporary two-storey exterior in San Francisco with mixed siding.
Inspiration for a contemporary two-storey exterior in San Francisco with mixed siding.
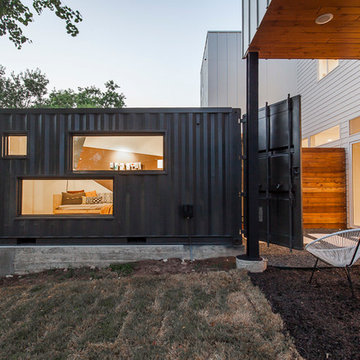
Inspiration for a large modern two-storey exterior in Austin with metal siding and a flat roof.
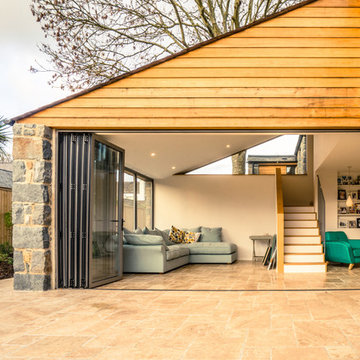
Photo of a country two-storey beige exterior in Channel Islands with wood siding.
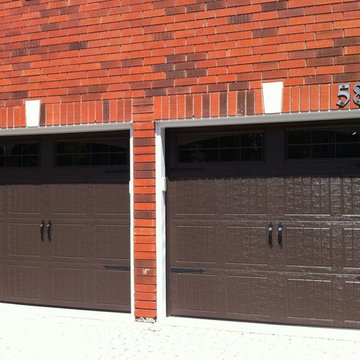
Long panel custom size door in sandstone
This is an example of a mid-sized traditional two-storey brick red exterior in Toronto.
This is an example of a mid-sized traditional two-storey brick red exterior in Toronto.
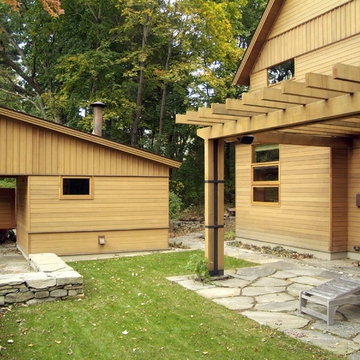
Inspiration for a large country two-storey beige house exterior in Burlington with wood siding.
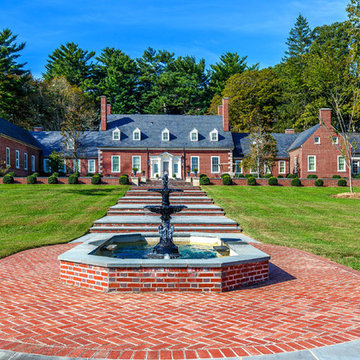
Design ideas for a large traditional two-storey brick house exterior in Other with a gable roof and a tile roof.
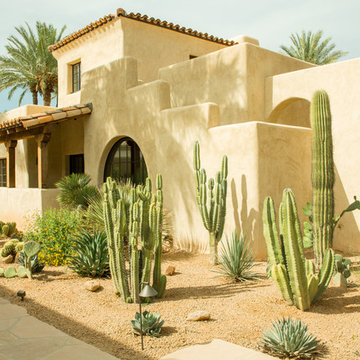
The south courtyard was re-landcape with specimen cacti selected and curated by the owner, and a new hardscape path was laid using flagstone, which was a customary hardscape material used by Robert Evans. The arched window was originally an exterior feature under an existing stairway; the arch was replaced (having been removed during the 1960s), and a arched window added to "re-enclose" the space. Several window openings which had been covered over with stucco were uncovered, and windows fitted in the restored opening. The small loggia was added, and provides a pleasant outdoor breakfast spot directly adjacent to the kitchen.
Architect: Gene Kniaz, Spiral Architects
General Contractor: Linthicum Custom Builders
Photo: Maureen Ryan Photography
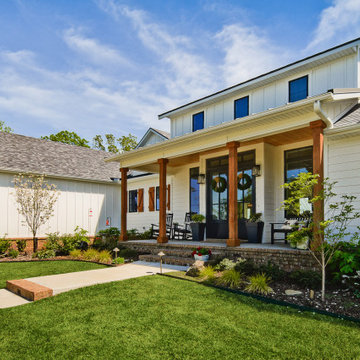
Large country two-storey white house exterior in Other with wood siding, a gable roof, a shingle roof, board and batten siding and a grey roof.
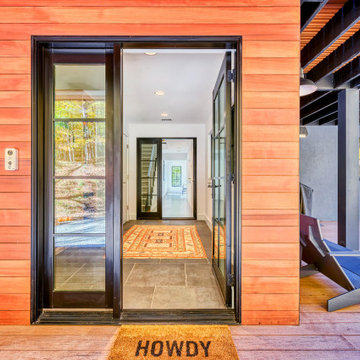
This is an example of a mid-sized two-storey stucco grey house exterior in New York with a shed roof, a metal roof and a black roof.
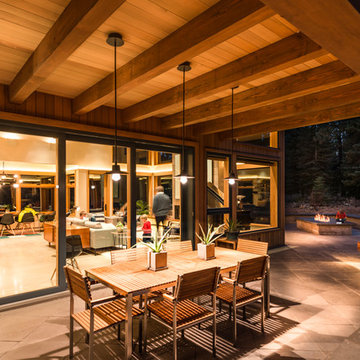
Exterior Dining; Firepit; Terrace
This is an example of a mid-sized country two-storey brown exterior in Sacramento with wood siding and a shed roof.
This is an example of a mid-sized country two-storey brown exterior in Sacramento with wood siding and a shed roof.
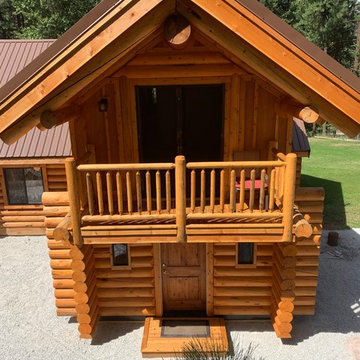
Mid-sized country two-storey brown house exterior in Seattle with wood siding, a gable roof and a metal roof.
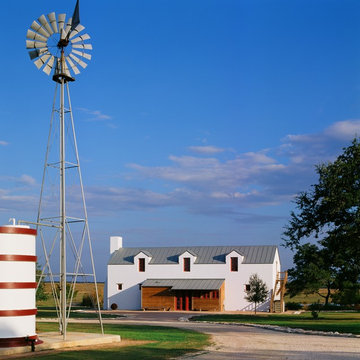
Erik Kvalsvik
Country two-storey white exterior in Austin with a gable roof.
Country two-storey white exterior in Austin with a gable roof.
Two-storey Exterior Design Ideas
6
