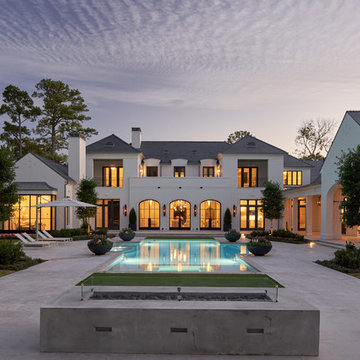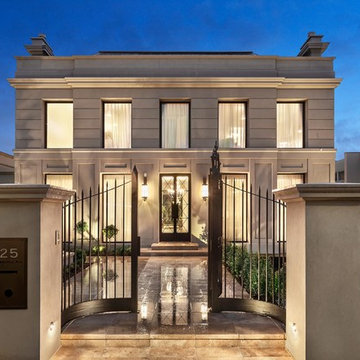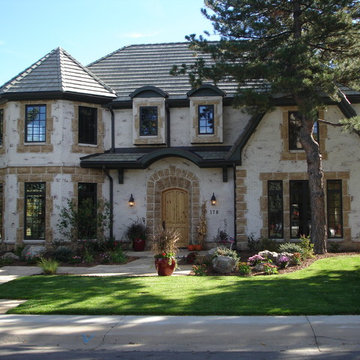Two-storey Exterior Design Ideas
Refine by:
Budget
Sort by:Popular Today
121 - 140 of 12,155 photos
Item 1 of 3

Built in 2021, this new construction home has a white exterior with black windows.
Large transitional two-storey white house exterior in Boston with concrete fiberboard siding, a mixed roof, a black roof and shingle siding.
Large transitional two-storey white house exterior in Boston with concrete fiberboard siding, a mixed roof, a black roof and shingle siding.

Inspiration for a country two-storey beige house exterior in Other with wood siding, a gable roof, a shingle roof and a grey roof.

Attention to detail is what makes Craftsman homes beloved and timeless. The half circle dormer, multiple gables, board and batten green shutters, and welcoming front porch beacon visitors and family to enter and feel at home here. Stacked stone column bases, stately white columns, and a slate porch evoke a sense of nostalgia and charm.
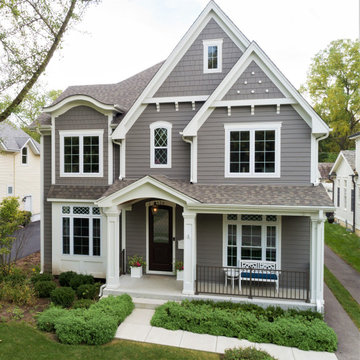
This is an example of a large traditional two-storey grey house exterior in Chicago with concrete fiberboard siding, a gable roof and a shingle roof.
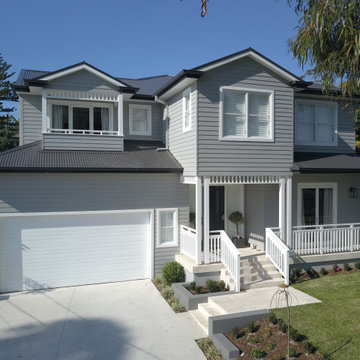
A beautiful Hamptons style custom design home
Inspiration for a large transitional two-storey grey house exterior in Sydney with concrete fiberboard siding, a gable roof and a metal roof.
Inspiration for a large transitional two-storey grey house exterior in Sydney with concrete fiberboard siding, a gable roof and a metal roof.
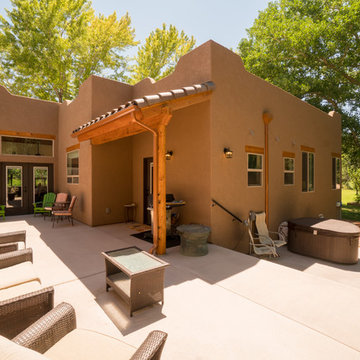
True Spanish style courtyard with an iron gate. Copper Downspouts, Vigas, and Wooden Lintels add the Southwest flair to this home built by Keystone Custom Builders, Inc. Photo by Alyssa Falk
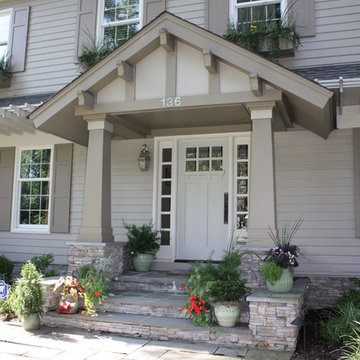
New front entry cover
Mid-sized arts and crafts two-storey beige house exterior in Other with wood siding, a gable roof and a shingle roof.
Mid-sized arts and crafts two-storey beige house exterior in Other with wood siding, a gable roof and a shingle roof.
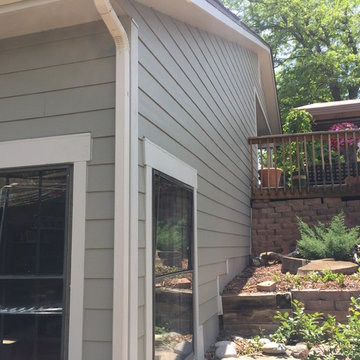
Full Replacement of Siding, Soffit, Fascia & Gutters
Monterey Taupe - Lap Siding
Cobblestone - Trim
Mid-sized two-storey beige exterior in Denver with concrete fiberboard siding.
Mid-sized two-storey beige exterior in Denver with concrete fiberboard siding.
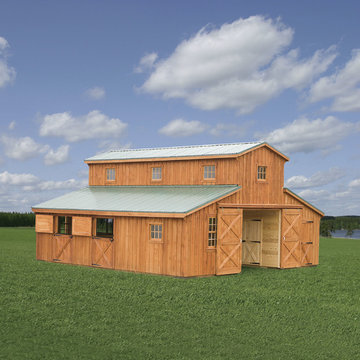
Photo of a large country two-storey brown exterior in Other with wood siding, a gable roof and a metal roof.
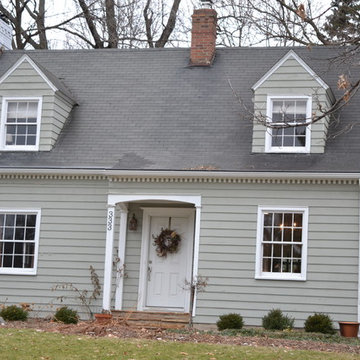
This is an example of a mid-sized traditional two-storey grey exterior in Other with concrete fiberboard siding and a gable roof.
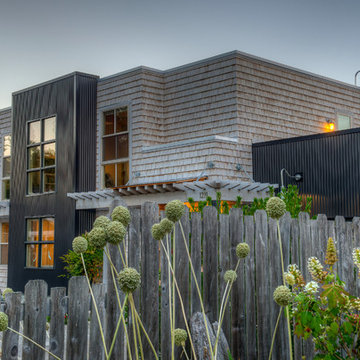
Photography by Lucas Henning.
This is an example of a mid-sized contemporary two-storey brown house exterior in Seattle with mixed siding, a flat roof and a metal roof.
This is an example of a mid-sized contemporary two-storey brown house exterior in Seattle with mixed siding, a flat roof and a metal roof.
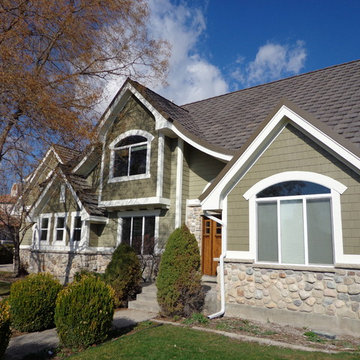
Mid-sized arts and crafts two-storey green exterior in Salt Lake City with mixed siding.
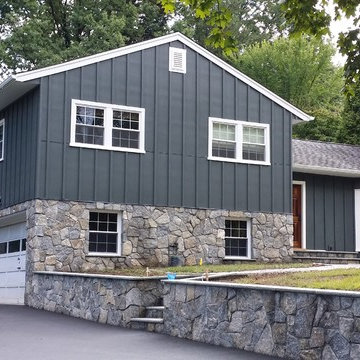
James Hardie Iron Grey Board and Batten siding with new stonework and entry door.
Inspiration for a mid-sized traditional two-storey blue house exterior in Bridgeport with concrete fiberboard siding, a gable roof and a shingle roof.
Inspiration for a mid-sized traditional two-storey blue house exterior in Bridgeport with concrete fiberboard siding, a gable roof and a shingle roof.
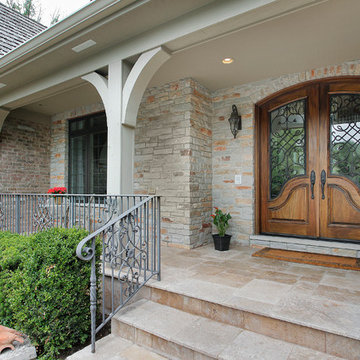
This 7200 sq. ft. Country French home was built in Riverwoods on a little over an acre lot. The exterior is brick, stone, and stucco. The garage doors and front door were custom built. Cedar shake roof, custom made cupola over garage.
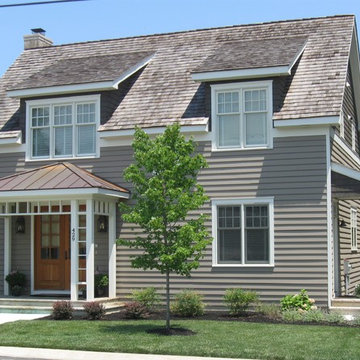
This is actually Phase-1 of a 2 phase process. A future Phase-2 will add another 2-story bedroom addition wing to the left in this picture to finish out the symmetrical design centered on the front door. The shed dormers are pushed forward and flush with the exterior wall to provide more floor space to the second floor.
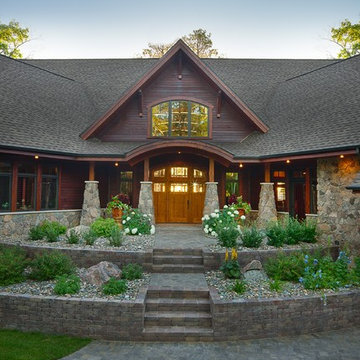
This is an example of a country two-storey exterior in Minneapolis.
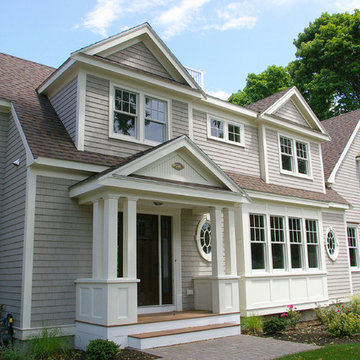
A traditional house in the sought after "minot" section of Scituate. This lot was very narrow, and the setbacks dictated the house be no more than 24' to 28" wide, yet it has an expansive feel.
Two-storey Exterior Design Ideas
7
