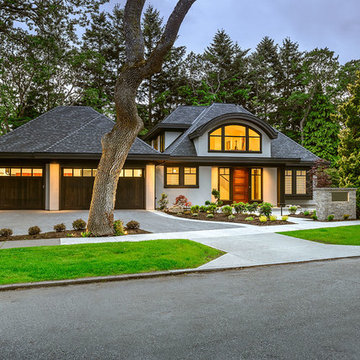Two-storey Exterior Design Ideas
Refine by:
Budget
Sort by:Popular Today
81 - 100 of 12,155 photos
Item 1 of 3
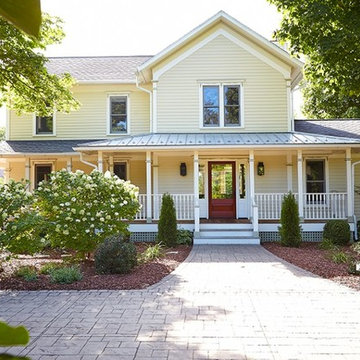
Design ideas for a country two-storey yellow house exterior in Grand Rapids with a mixed roof, a grey roof and clapboard siding.
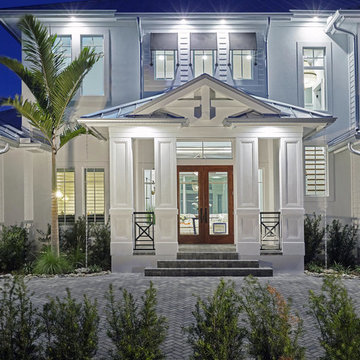
This is an example of a large beach style two-storey white house exterior in Miami with concrete fiberboard siding, a hip roof and a metal roof.
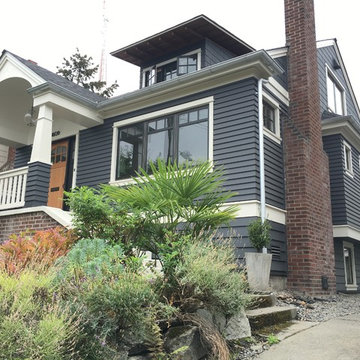
Inspiration for a mid-sized arts and crafts two-storey blue exterior in Seattle with vinyl siding and a gable roof.
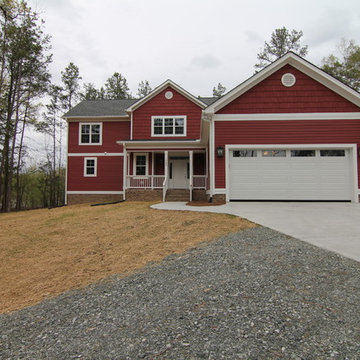
Red house exterior with white front door and garage. Raleigh Custom Homes by Stanton Homes.
Inspiration for a large country two-storey red exterior in Raleigh with mixed siding and a gable roof.
Inspiration for a large country two-storey red exterior in Raleigh with mixed siding and a gable roof.
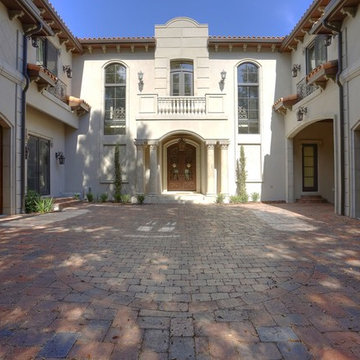
This is an example of a large mediterranean two-storey stucco white house exterior in Tampa with a hip roof and a tile roof.
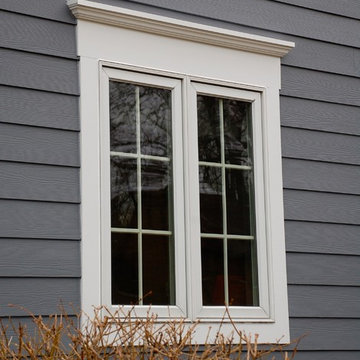
This Wilmette, IL House was remodeled by Siding & Windows Group with High Quality and Energy Efficient Marvin Wood Windows.
This is an example of a mid-sized traditional two-storey blue house exterior in Other with concrete fiberboard siding, a gable roof and a shingle roof.
This is an example of a mid-sized traditional two-storey blue house exterior in Other with concrete fiberboard siding, a gable roof and a shingle roof.
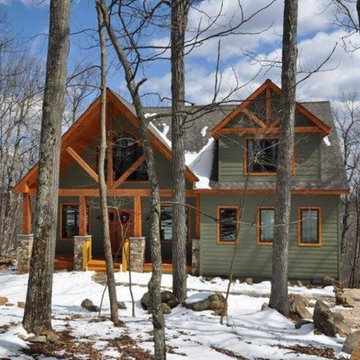
Inspiration for a mid-sized country two-storey green house exterior in Richmond with wood siding, a gable roof and a shingle roof.
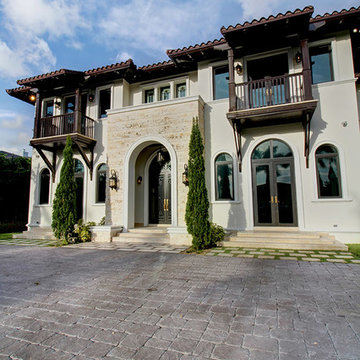
This is an example of a large mediterranean two-storey stucco white house exterior in Miami.
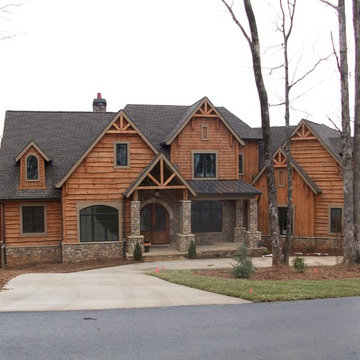
This is an example of a large traditional two-storey brick brown exterior in Atlanta with a gable roof.
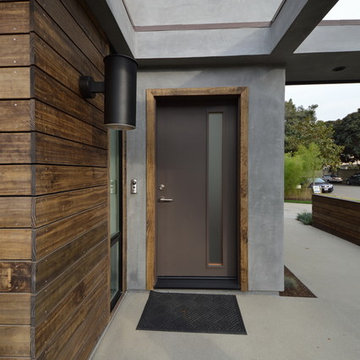
Jeff Jeannette / Jeannette Architects
Mid-sized modern two-storey grey exterior in Orange County with mixed siding and a flat roof.
Mid-sized modern two-storey grey exterior in Orange County with mixed siding and a flat roof.
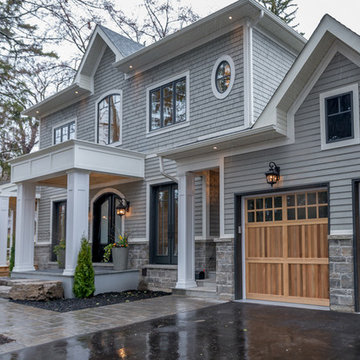
Design ideas for a large transitional two-storey grey exterior in Toronto with wood siding.
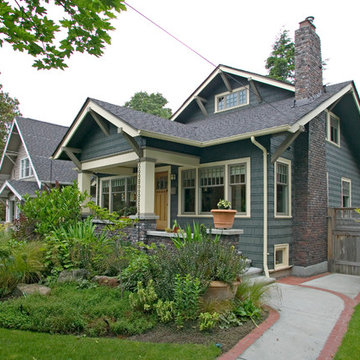
I’m Gordon Neu – and along with my son Scott Neu, and Ken Ruef, we form the core of Neu Construction. I’ve been remodeling homes in Pierce County and King County for well over forty years. Remodeling is my passion – I enjoy every day now. / Photography: Dane Meyer
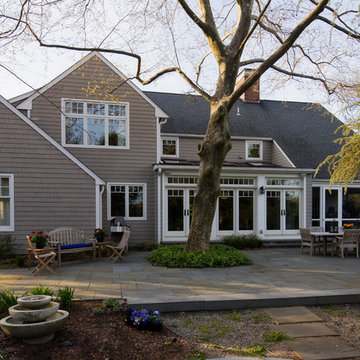
Exterior of home with bluestone terrace, french doors and floor to ceiling windows lead into skylit dining area and generous family room of this expanded Colonial. Photography by Pete Weigley
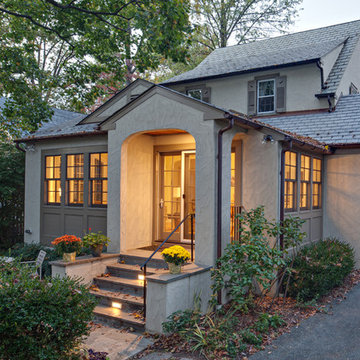
Rear view of Addition- roofline was held beneath existing shed dormer and upper gable roof line, while repeating gable roof configuration of existing house. Rear porch protects patio doors giving access to new patio at grade.
J. Brough Schamp
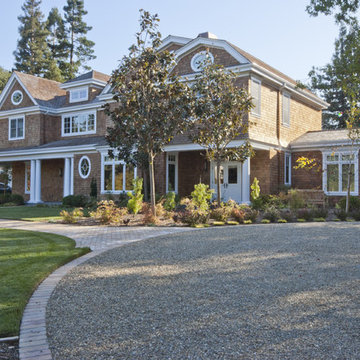
Traditional two-storey exterior in San Francisco with wood siding.

Working with repeat clients is always a dream! The had perfect timing right before the pandemic for their vacation home to get out city and relax in the mountains. This modern mountain home is stunning. Check out every custom detail we did throughout the home to make it a unique experience!

Original front door
Photo of a traditional two-storey green house exterior in Nashville with concrete fiberboard siding, a gable roof, a black roof and clapboard siding.
Photo of a traditional two-storey green house exterior in Nashville with concrete fiberboard siding, a gable roof, a black roof and clapboard siding.
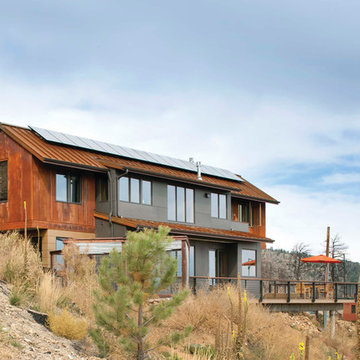
Photo of a country two-storey grey house exterior in Denver with mixed siding, a gable roof and a metal roof.
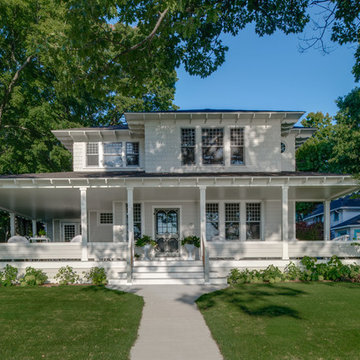
Birchwood Construction had the pleasure of working with Jonathan Lee Architects to revitalize this beautiful waterfront cottage. Located in the historic Belvedere Club community, the home's exterior design pays homage to its original 1800s grand Southern style. To honor the iconic look of this era, Birchwood craftsmen cut and shaped custom rafter tails and an elegant, custom-made, screen door. The home is framed by a wraparound front porch providing incomparable Lake Charlevoix views.
The interior is embellished with unique flat matte-finished countertops in the kitchen. The raw look complements and contrasts with the high gloss grey tile backsplash. Custom wood paneling captures the cottage feel throughout the rest of the home. McCaffery Painting and Decorating provided the finishing touches by giving the remodeled rooms a fresh coat of paint.
Photo credit: Phoenix Photographic
Two-storey Exterior Design Ideas
5
