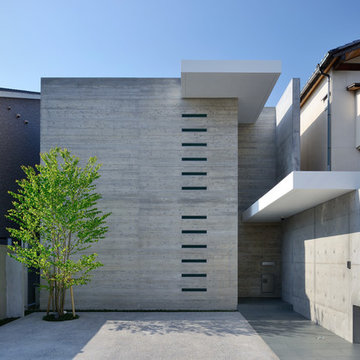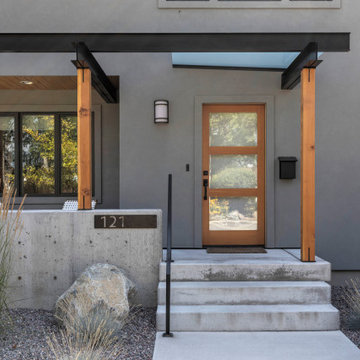Two-storey Exterior Design Ideas
Refine by:
Budget
Sort by:Popular Today
101 - 120 of 12,155 photos
Item 1 of 3
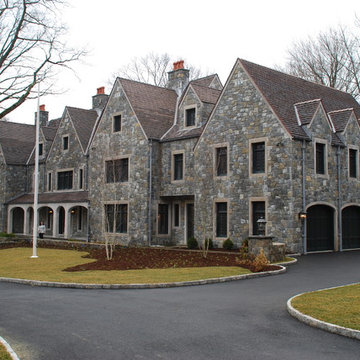
ERG ARCHITECT
Mid-sized traditional two-storey exterior in New York with stone veneer and a gable roof.
Mid-sized traditional two-storey exterior in New York with stone veneer and a gable roof.
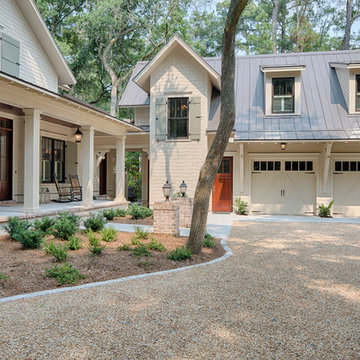
The best of past and present architectural styles combine in this welcoming, farmhouse-inspired design. Clad in low-maintenance siding, the distinctive exterior has plenty of street appeal, with its columned porch, multiple gables, shutters and interesting roof lines. Other exterior highlights included trusses over the garage doors, horizontal lap siding and brick and stone accents. The interior is equally impressive, with an open floor plan that accommodates today’s family and modern lifestyles. An eight-foot covered porch leads into a large foyer and a powder room. Beyond, the spacious first floor includes more than 2,000 square feet, with one side dominated by public spaces that include a large open living room, centrally located kitchen with a large island that seats six and a u-shaped counter plan, formal dining area that seats eight for holidays and special occasions and a convenient laundry and mud room. The left side of the floor plan contains the serene master suite, with an oversized master bath, large walk-in closet and 16 by 18-foot master bedroom that includes a large picture window that lets in maximum light and is perfect for capturing nearby views. Relax with a cup of morning coffee or an evening cocktail on the nearby covered patio, which can be accessed from both the living room and the master bedroom. Upstairs, an additional 900 square feet includes two 11 by 14-foot upper bedrooms with bath and closet and a an approximately 700 square foot guest suite over the garage that includes a relaxing sitting area, galley kitchen and bath, perfect for guests or in-laws.
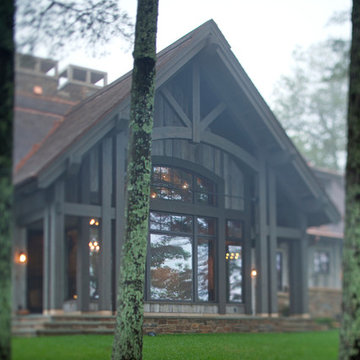
Builder: John Kraemer & Sons | Architect: TEA2 Architects | Interior Design: Marcia Morine | Photography: Landmark Photography
Design ideas for a country two-storey beige exterior in Minneapolis with mixed siding and a gable roof.
Design ideas for a country two-storey beige exterior in Minneapolis with mixed siding and a gable roof.
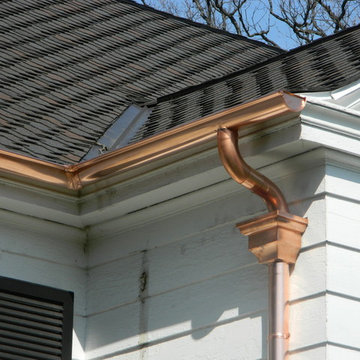
John Laurie
Inspiration for a large traditional two-storey white exterior in Detroit with wood siding and a gable roof.
Inspiration for a large traditional two-storey white exterior in Detroit with wood siding and a gable roof.
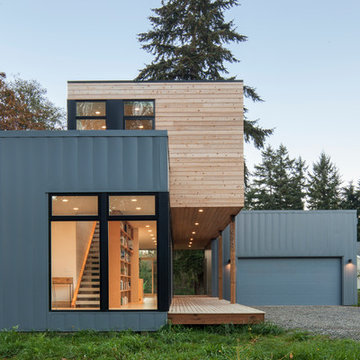
Alpinfoto
This is an example of a small modern two-storey multi-coloured exterior in Seattle with a flat roof and mixed siding.
This is an example of a small modern two-storey multi-coloured exterior in Seattle with a flat roof and mixed siding.
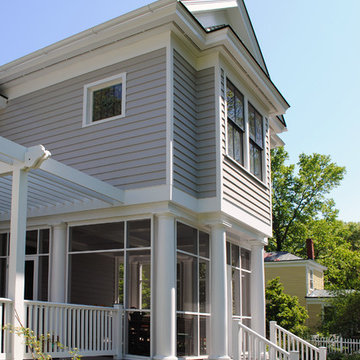
Keith Hunter
Photo of a mid-sized traditional two-storey grey house exterior in Richmond with wood siding, a clipped gable roof and a shingle roof.
Photo of a mid-sized traditional two-storey grey house exterior in Richmond with wood siding, a clipped gable roof and a shingle roof.
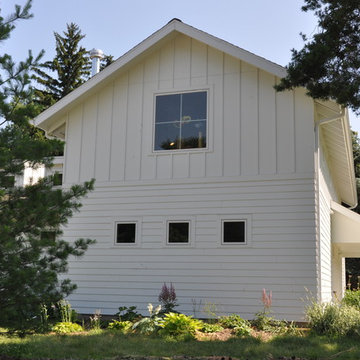
Architect: Michelle Penn, AIA Reminiscent of a farmhouse with simple lines and color, but yet a modern look influenced by the homeowner's Danish roots. This very compact home uses passive green building techniques. It is also wheelchair accessible and includes a elevator. Photo Credit: Dave Thiel
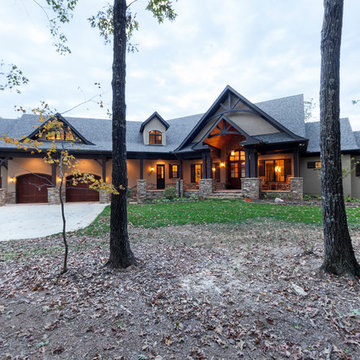
Everett Custom Homes & Jim Schmid Photography
This is an example of a large country two-storey stucco grey house exterior in Charlotte with a gable roof and a shingle roof.
This is an example of a large country two-storey stucco grey house exterior in Charlotte with a gable roof and a shingle roof.
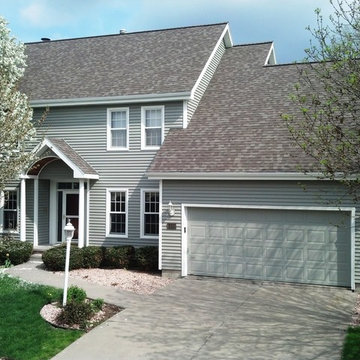
Shingle: Owens Corning Oakridge in Driftwood
Photo credit: Jacob Hansen
Design ideas for a large traditional two-storey grey exterior in Omaha with a gable roof.
Design ideas for a large traditional two-storey grey exterior in Omaha with a gable roof.
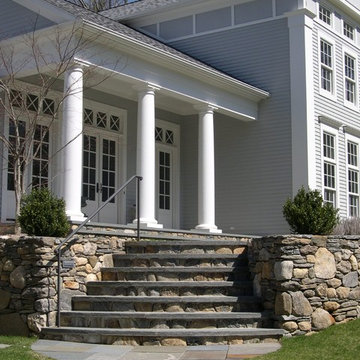
Side entry porch.
Inspiration for a large traditional two-storey grey exterior in Bridgeport with wood siding.
Inspiration for a large traditional two-storey grey exterior in Bridgeport with wood siding.
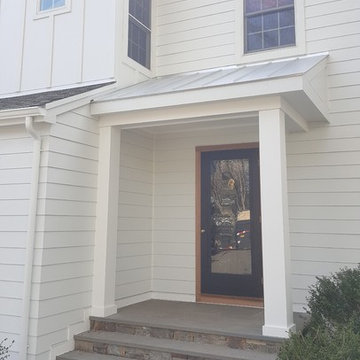
Custom Portico with Zinc Coated Copper Standing Seam Metal Roofing
Design ideas for a two-storey white house exterior in Bridgeport with concrete fiberboard siding.
Design ideas for a two-storey white house exterior in Bridgeport with concrete fiberboard siding.
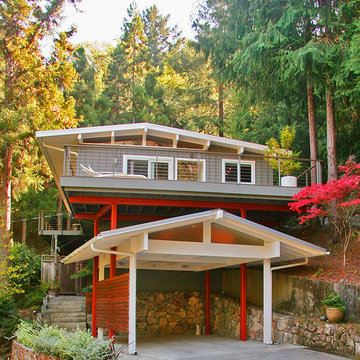
Large modern two-storey grey exterior in San Francisco with vinyl siding and a gable roof.
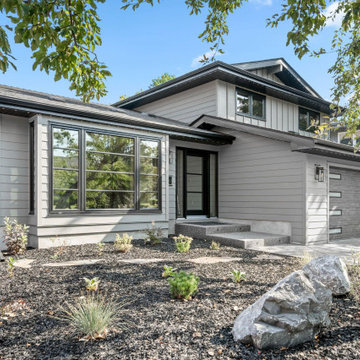
Contemporary two-storey grey exterior in Calgary with a shingle roof, a black roof and board and batten siding.
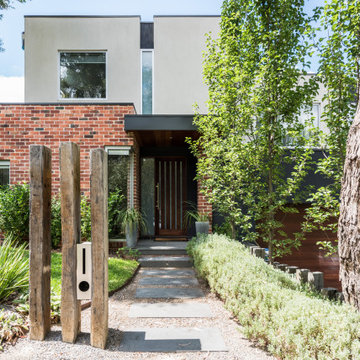
Design ideas for a contemporary two-storey multi-coloured house exterior in Melbourne with mixed siding and a flat roof.
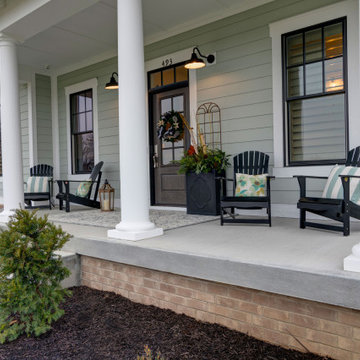
Inspiration for a mid-sized contemporary two-storey blue house exterior in Indianapolis with vinyl siding and a shingle roof.
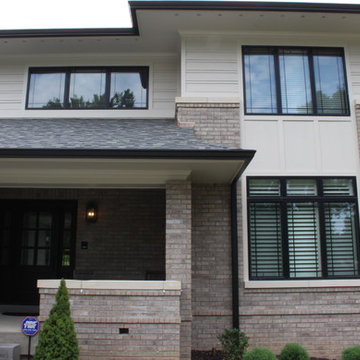
This modern new construction home was completed using James Hardie siding in varying exposures. The color is Cobblestone.
Large modern two-storey beige house exterior in St Louis with concrete fiberboard siding, a hip roof and a shingle roof.
Large modern two-storey beige house exterior in St Louis with concrete fiberboard siding, a hip roof and a shingle roof.
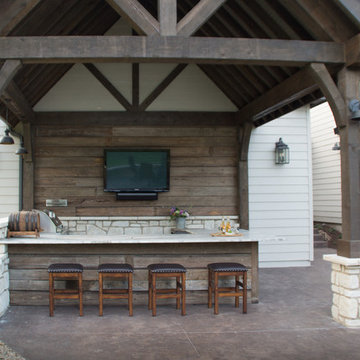
This home has plenty of room to enjoy the outdoors. The spacious outdoor living area boasts an outdoor kitchen and bar, large patio with fire pit, as well as an expansive deck with seating area and a stone fireplace. Structural features tie into the interior's rustic charm.
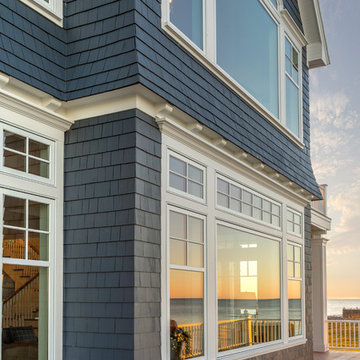
This is an example of a large traditional two-storey blue house exterior in Other with mixed siding, a gable roof and a shingle roof.
Two-storey Exterior Design Ideas
6
