Two-storey Exterior Design Ideas with a Brown Roof
Refine by:
Budget
Sort by:Popular Today
21 - 40 of 3,343 photos
Item 1 of 3

This new home was sited to take full advantage of overlooking the floodplain of the Ottawa River where family ball games take place. The heart of this home is the kitchen — with adjoining dining and family room to easily accommodate family gatherings. With first-floor primary bedroom and a study with three bedrooms on the second floor with a large grandchild dream bunkroom. The lower level with home office and a large wet bar, a fireplace with a TV for everyone’s favorite team on Saturday with wine tasting and storage.
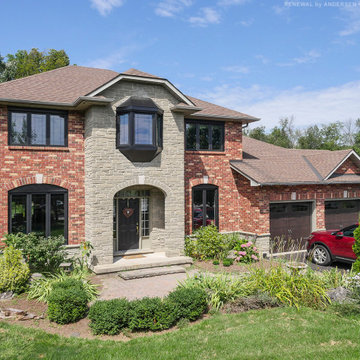
All new windows with prairie grilles we installed in this gorgeous house. This amazing brick and stone home looks great with all new black windows installed, including casement windows, picture windows and a bay window. Get started replacing the windows in your house with Renewal by Andersen of Greater Toronto, serving most of Ontario.
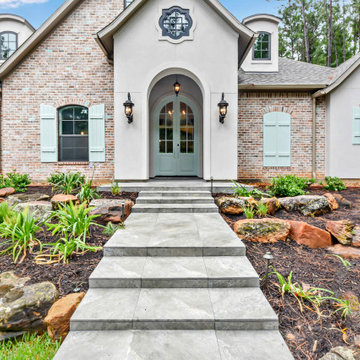
Photo of a large two-storey brick beige house exterior in Houston with a hip roof, a shingle roof and a brown roof.

Expansive country two-storey house exterior in Other with wood siding, a gable roof, a mixed roof and a brown roof.

A full view of the back side of this Modern Spanish residence showing the outdoor dining area, fireplace, sliding door, kitchen, family room and master bedroom balcony.
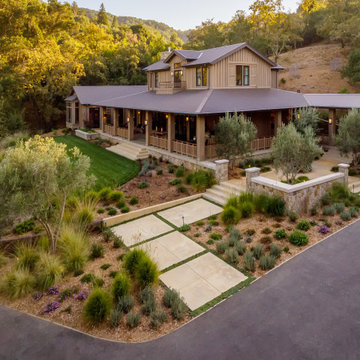
Inspiration for a large country two-storey brown house exterior in San Francisco with wood siding, a gable roof, a metal roof and a brown roof.

This view of the side of the home shows two entry doors to the new addition as well as the owners' private deck and hot tub.
Photo of a large eclectic two-storey green house exterior in Portland with mixed siding, a hip roof, a shingle roof, a brown roof and shingle siding.
Photo of a large eclectic two-storey green house exterior in Portland with mixed siding, a hip roof, a shingle roof, a brown roof and shingle siding.
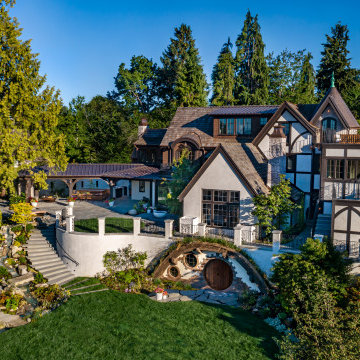
A full estate remodel transformed an old, well-loved but deteriorating Tudor into a sprawling property of endless details waiting to be explored.
Inspiration for an expansive transitional two-storey stucco beige house exterior in Seattle with a gable roof, a shingle roof and a brown roof.
Inspiration for an expansive transitional two-storey stucco beige house exterior in Seattle with a gable roof, a shingle roof and a brown roof.

This Transitional Craftsman was originally built in 1904, and recently remodeled to replace unpermitted additions that were not to code. The playful blue exterior with white trim evokes the charm and character of this home.
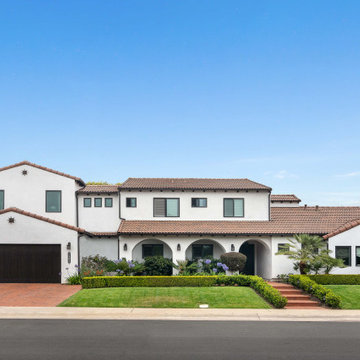
This is an example of a two-storey white house exterior in San Diego with a gable roof, a tile roof and a brown roof.

This exterior showcases a beautiful blend of creamy white and taupe colors on brick. The color scheme exudes a timeless elegance, creating a sophisticated and inviting façade. One of the standout features is the striking angles on the roofline, adding a touch of architectural interest and modern flair to the design. The windows not only enhance the overall aesthetics but also offer picturesque views and a sense of openness.

This Apex design boasts a charming rustic feel with wood timbers, wood siding, metal roof accents, and varied roof lines. The foyer has a 19' ceiling that is open to the upper level. A vaulted ceiling tops the living room with wood beam accents that bring the charm of the outside in.

This new custom home was designed in the true Tudor style and uses mixed materials of stone, brick and stucco on the exterior. Home built by Meadowlark Design+ Build in Ann Arbor, Michigan Architecture: Woodbury Design Group. Photography: Jeff Garland
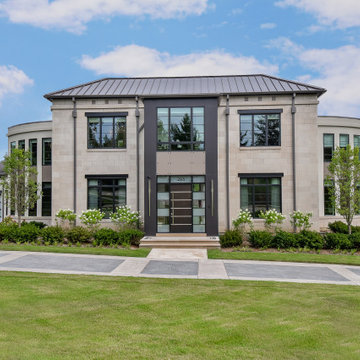
A modern home designed with traditional forms. The main body of the house boasts 12' main floor ceilings opening into a 2 story family room and stair tower surrounded in glass panels. The curved wings have a limestone base with stucco finishes above. Unigue detailing includes Dekton paneling at the entry and steel C-beams as headers above the windows.
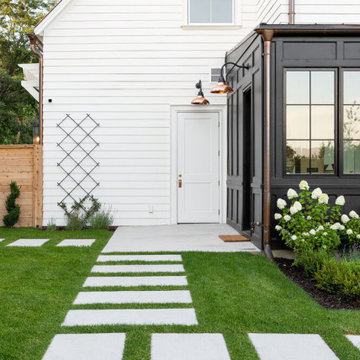
Studio McGee's New McGee Home featuring Tumbled Natural Stones, Painted brick, and Lap Siding.
Photo of a large transitional two-storey multi-coloured house exterior in Salt Lake City with mixed siding, a gable roof, a shingle roof, a brown roof and board and batten siding.
Photo of a large transitional two-storey multi-coloured house exterior in Salt Lake City with mixed siding, a gable roof, a shingle roof, a brown roof and board and batten siding.
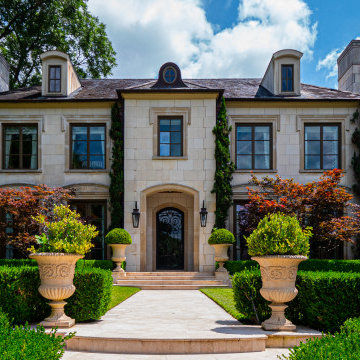
This is an example of a mediterranean two-storey beige house exterior in Dallas with a gable roof, a shingle roof and a brown roof.
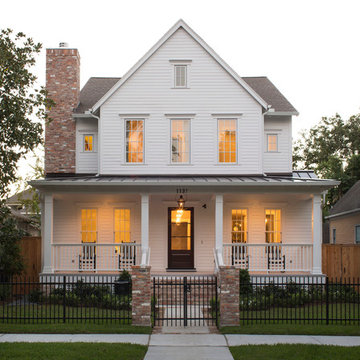
Design ideas for an expansive country two-storey white house exterior in Houston with a mixed roof and a brown roof.

Архитектурное бюро Глушкова спроектировало этот красивый и теплый дом.
Inspiration for a large scandinavian two-storey multi-coloured house exterior in Moscow with mixed siding, a shingle roof, a brown roof, board and batten siding and a gambrel roof.
Inspiration for a large scandinavian two-storey multi-coloured house exterior in Moscow with mixed siding, a shingle roof, a brown roof, board and batten siding and a gambrel roof.

Design ideas for a midcentury two-storey black house exterior in Kansas City with stone veneer, a gable roof, a shingle roof and a brown roof.
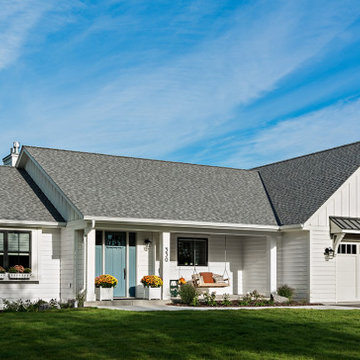
Beautiful, understated farmhouse rambler with board & batten siding on garage and extra structure they fondly call the "barn". Front porch with swing adds to the charm.
Two-storey Exterior Design Ideas with a Brown Roof
2