Two-storey Exterior Design Ideas with a Shingle Roof
Refine by:
Budget
Sort by:Popular Today
41 - 60 of 52,430 photos
Item 1 of 3
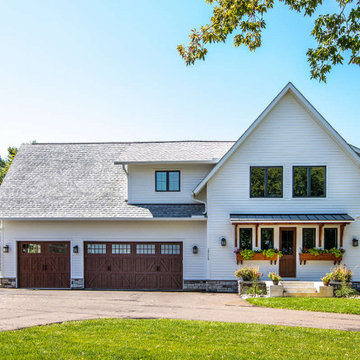
A three-car side entry garage is situated to allow unobstructed views of the exterior and opens to the rear patio as well. A side door leads directly into the mudroom/laundry room for convenience.
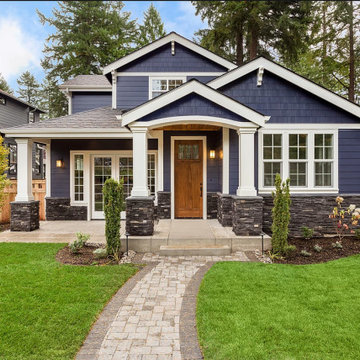
Mid-sized arts and crafts two-storey blue house exterior in San Francisco with stone veneer, a gable roof and a shingle roof.
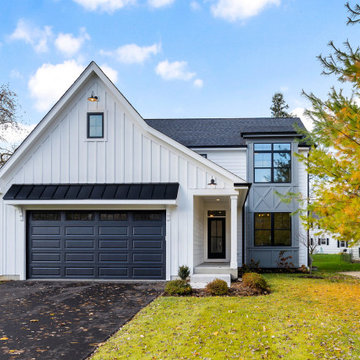
Inspiration for a country two-storey white house exterior in Chicago with a gable roof and a shingle roof.
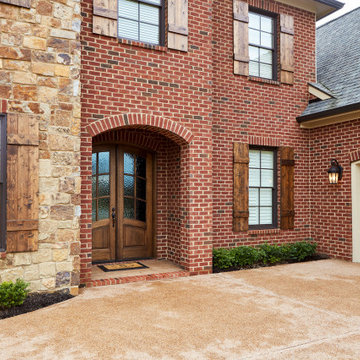
Beautiful home featuring Carrington Tudor brick and Kiamichi thin stone using Cemex Colonial Buff mortar.
Large traditional two-storey brick red house exterior in Other with a hip roof and a shingle roof.
Large traditional two-storey brick red house exterior in Other with a hip roof and a shingle roof.
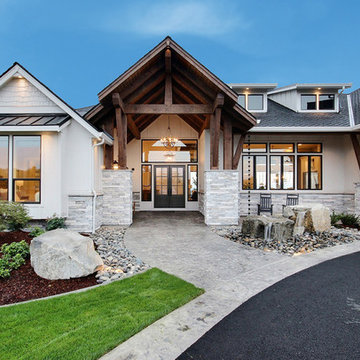
Inspired by the majesty of the Northern Lights and this family's everlasting love for Disney, this home plays host to enlighteningly open vistas and playful activity. Like its namesake, the beloved Sleeping Beauty, this home embodies family, fantasy and adventure in their truest form. Visions are seldom what they seem, but this home did begin 'Once Upon a Dream'. Welcome, to The Aurora.
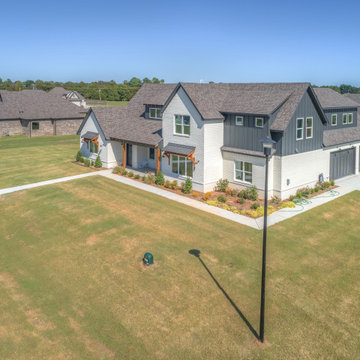
This is an example of a large country two-storey brick white house exterior in Other with a gable roof and a shingle roof.
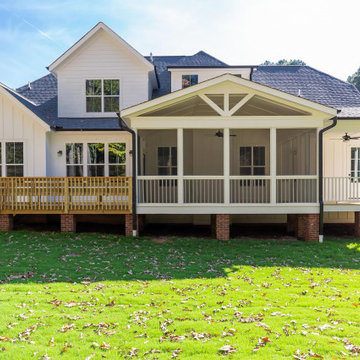
Dwight Myers Real Estate Photography
Design ideas for a mid-sized traditional two-storey white house exterior in Raleigh with a gable roof, a shingle roof and wood siding.
Design ideas for a mid-sized traditional two-storey white house exterior in Raleigh with a gable roof, a shingle roof and wood siding.
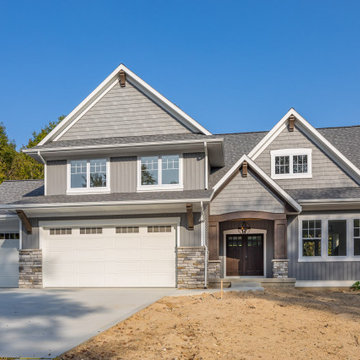
Design ideas for a large arts and crafts two-storey grey house exterior in Grand Rapids with vinyl siding, a clipped gable roof and a shingle roof.
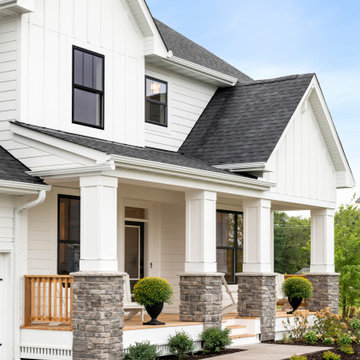
St. Charles Sport Model - Tradition Collection
Pricing, floorplans, virtual tours, community information & more at https://www.robertthomashomes.com/
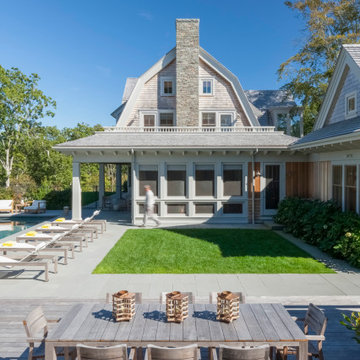
Beach style two-storey beige house exterior in Boston with wood siding, a gambrel roof and a shingle roof.
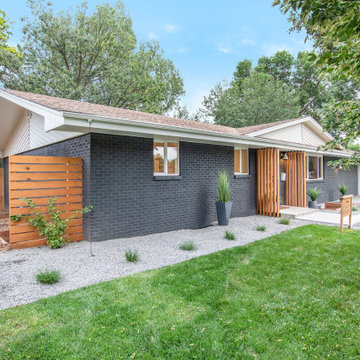
Photo of a mid-sized midcentury two-storey brick black house exterior in Denver with a gable roof and a shingle roof.
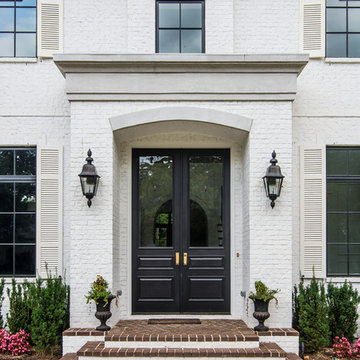
Photography: Garett + Carrie Buell of Studiobuell/ studiobuell.com
Photo of a large traditional two-storey white house exterior in Nashville with a hip roof and a shingle roof.
Photo of a large traditional two-storey white house exterior in Nashville with a hip roof and a shingle roof.
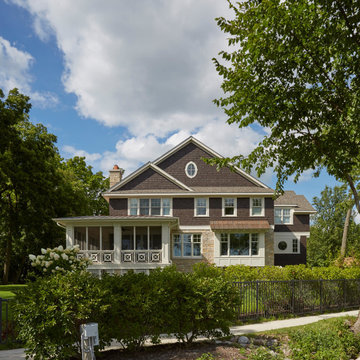
Lake side elevation
Large arts and crafts two-storey brown house exterior in Milwaukee with wood siding, a clipped gable roof and a shingle roof.
Large arts and crafts two-storey brown house exterior in Milwaukee with wood siding, a clipped gable roof and a shingle roof.
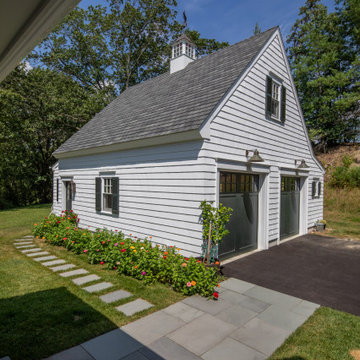
This garage is home to a pottery studio and music space for the owners.
Inspiration for a large country two-storey white house exterior in Boston with wood siding, a gable roof and a shingle roof.
Inspiration for a large country two-storey white house exterior in Boston with wood siding, a gable roof and a shingle roof.
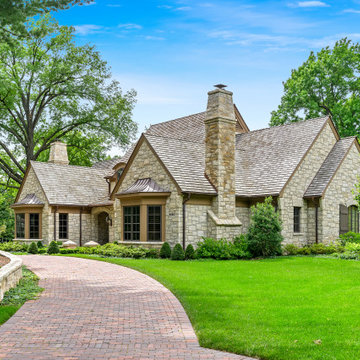
Photo of a large traditional two-storey beige house exterior in Kansas City with stone veneer, a gambrel roof and a shingle roof.
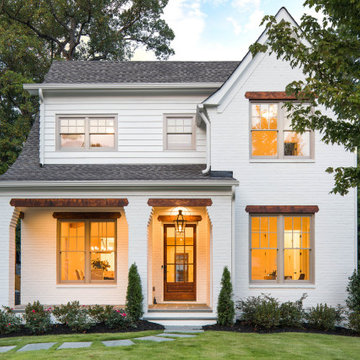
This is an example of a mid-sized transitional two-storey brick white house exterior in Atlanta with a gable roof and a shingle roof.
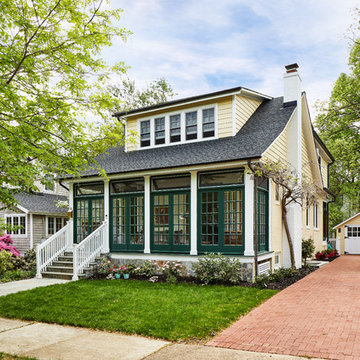
Stacy Zarin-Goldberg
This is an example of a mid-sized traditional two-storey yellow house exterior in DC Metro with concrete fiberboard siding, a gable roof and a shingle roof.
This is an example of a mid-sized traditional two-storey yellow house exterior in DC Metro with concrete fiberboard siding, a gable roof and a shingle roof.
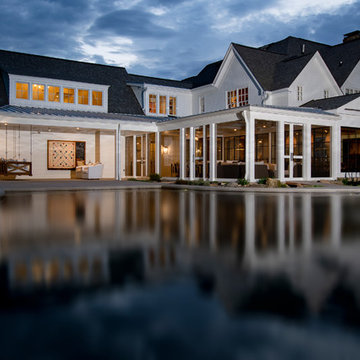
Inspiration for a large country two-storey white house exterior in Other with concrete fiberboard siding and a shingle roof.
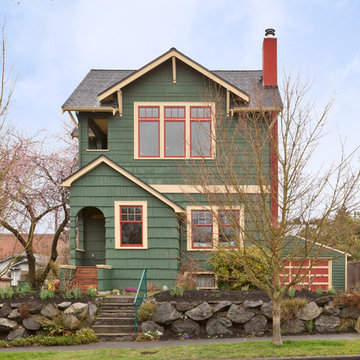
Front exterior of neighboring home.
Inspiration for a traditional two-storey green house exterior in Seattle with wood siding, a gable roof and a shingle roof.
Inspiration for a traditional two-storey green house exterior in Seattle with wood siding, a gable roof and a shingle roof.
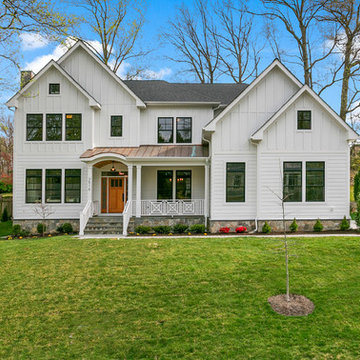
This new construction features an open concept main floor with a fireplace in the living room and family room, a fully finished basement complete with a full bath, bedroom, media room, exercise room, and storage under the garage. The second floor has a master suite, four bedrooms, five bathrooms, and a laundry room.
Two-storey Exterior Design Ideas with a Shingle Roof
3