Two-storey Exterior Design Ideas with a Shingle Roof
Refine by:
Budget
Sort by:Popular Today
61 - 80 of 52,430 photos
Item 1 of 3
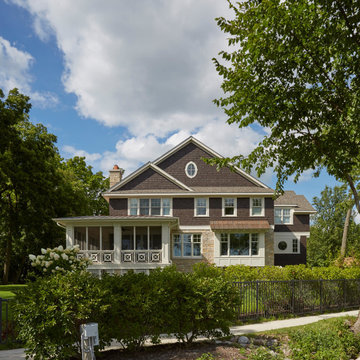
Lake side elevation
Large arts and crafts two-storey brown house exterior in Milwaukee with wood siding, a clipped gable roof and a shingle roof.
Large arts and crafts two-storey brown house exterior in Milwaukee with wood siding, a clipped gable roof and a shingle roof.
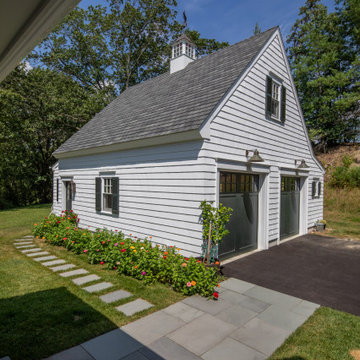
This garage is home to a pottery studio and music space for the owners.
Inspiration for a large country two-storey white house exterior in Boston with wood siding, a gable roof and a shingle roof.
Inspiration for a large country two-storey white house exterior in Boston with wood siding, a gable roof and a shingle roof.
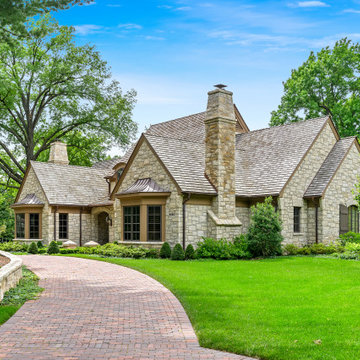
Photo of a large traditional two-storey beige house exterior in Kansas City with stone veneer, a gambrel roof and a shingle roof.
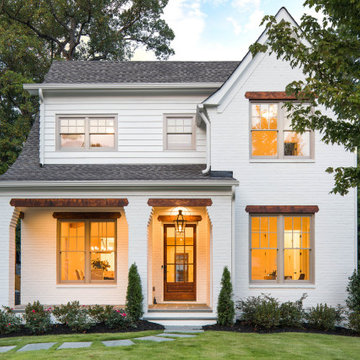
This is an example of a mid-sized transitional two-storey brick white house exterior in Atlanta with a gable roof and a shingle roof.
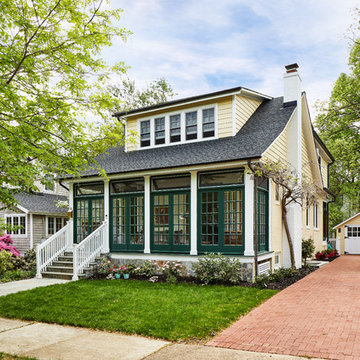
Stacy Zarin-Goldberg
This is an example of a mid-sized traditional two-storey yellow house exterior in DC Metro with concrete fiberboard siding, a gable roof and a shingle roof.
This is an example of a mid-sized traditional two-storey yellow house exterior in DC Metro with concrete fiberboard siding, a gable roof and a shingle roof.
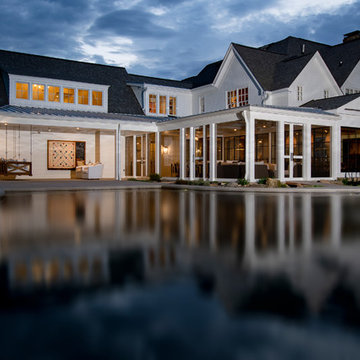
Inspiration for a large country two-storey white house exterior in Other with concrete fiberboard siding and a shingle roof.
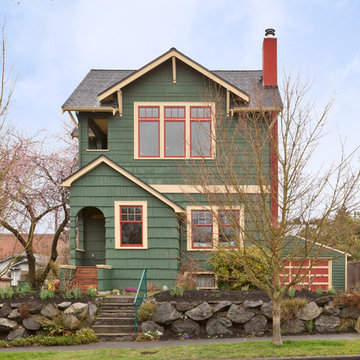
Front exterior of neighboring home.
Inspiration for a traditional two-storey green house exterior in Seattle with wood siding, a gable roof and a shingle roof.
Inspiration for a traditional two-storey green house exterior in Seattle with wood siding, a gable roof and a shingle roof.
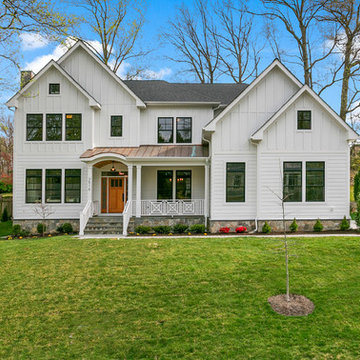
This new construction features an open concept main floor with a fireplace in the living room and family room, a fully finished basement complete with a full bath, bedroom, media room, exercise room, and storage under the garage. The second floor has a master suite, four bedrooms, five bathrooms, and a laundry room.
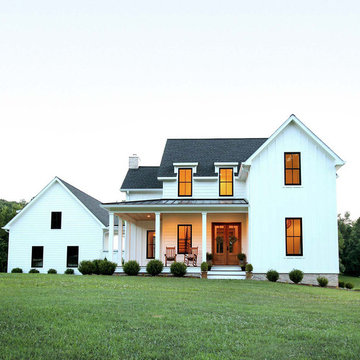
Henry Jones
Country two-storey white house exterior in Other with concrete fiberboard siding, a gable roof and a shingle roof.
Country two-storey white house exterior in Other with concrete fiberboard siding, a gable roof and a shingle roof.
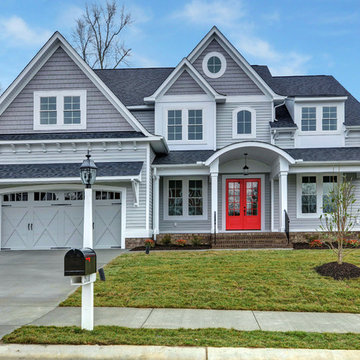
Photo of a transitional two-storey grey house exterior in Richmond with wood siding, a gable roof and a shingle roof.
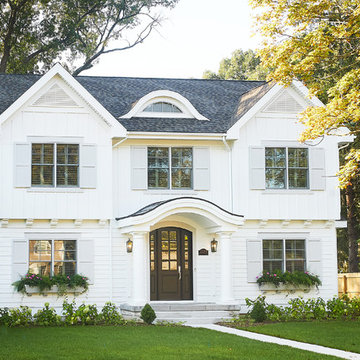
Charming traditional exterior with white siding and soft gray shutters. Details like the eyebrow window and flower boxes add to the charm and warmth of this home!
Photographer: Ashley Avila Photography
Interior Design: Vision Interiors by Visbeen
Architect: Visbeen Architects
Builder: Joel Peterson Homes
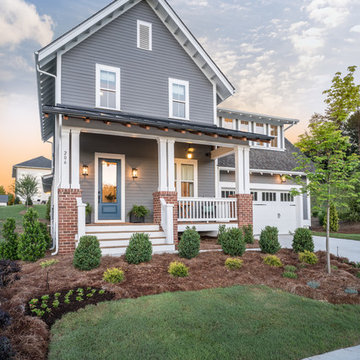
This is an example of a mid-sized transitional two-storey grey house exterior in Charlotte with wood siding, a gable roof and a shingle roof.
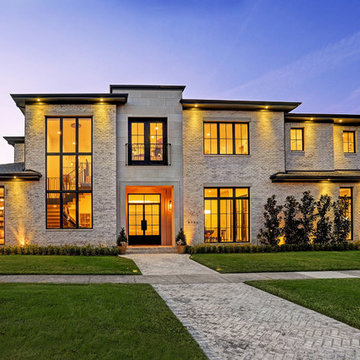
Design ideas for an expansive transitional two-storey brick white house exterior in Houston with a hip roof and a shingle roof.
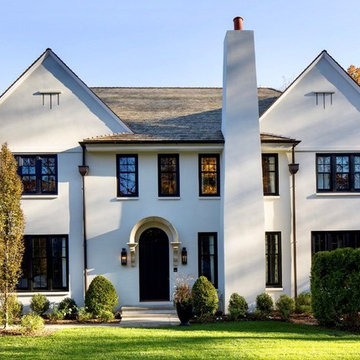
On the main street heading into Maplewood Village sat a home that was completely out of scale and did not exhibit the grandeur of the other homes surrounding it. When the home became available, our client seized the opportunity to create a home that is more in scale and character with the neighborhood. By creating a home with period details and traditional materials, this new home dovetails seamlessly into the the rhythm of the street while providing all the modern conveniences today's busy life demands.
Clawson Architects was pleased to work in collaboration with the owners to create a new home design that takes into account the context, period and scale of the adjacent homes without being a "replica". It recalls details from the English Arts and Crafts style. The stucco finish on the exterior is consistent with the stucco finish on one of the adjacent homes as well as others on the block.
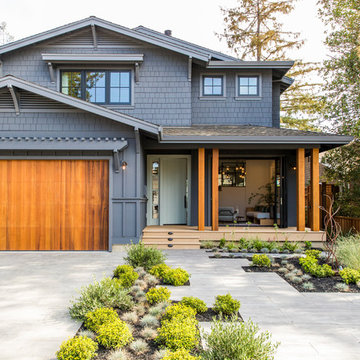
Design ideas for a country two-storey grey house exterior in San Francisco with a gable roof and a shingle roof.
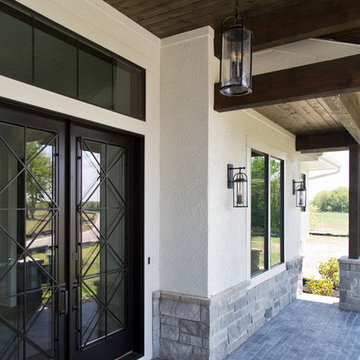
This is an example of a large contemporary two-storey white house exterior in Kansas City with mixed siding and a shingle roof.
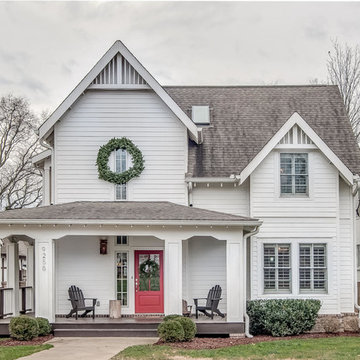
Design ideas for a country two-storey white house exterior in Nashville with a gable roof and a shingle roof.
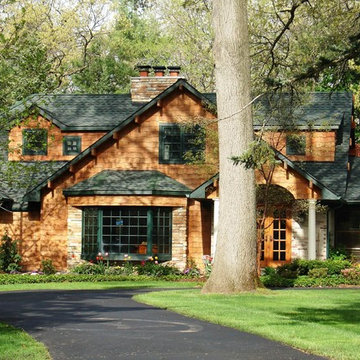
Country two-storey brown house exterior in Detroit with wood siding, a gable roof and a shingle roof.
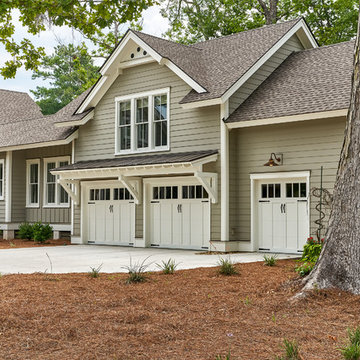
Tom Jenkins Photography
Siding color: Sherwin Williams 7045 (Intelectual Grey)
Shutter color: Sherwin Williams 7047 (Porpoise)
Trim color: Sherwin Williams 7008 (Alabaster)
Windows: Andersen
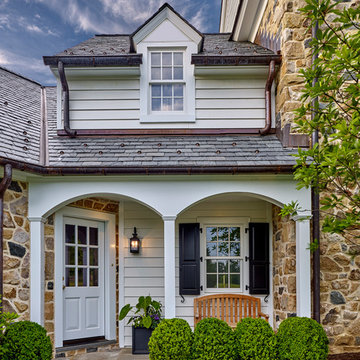
Photo: Don Pearse Photographers
Design ideas for a traditional two-storey house exterior in Philadelphia with wood siding, a gable roof and a shingle roof.
Design ideas for a traditional two-storey house exterior in Philadelphia with wood siding, a gable roof and a shingle roof.
Two-storey Exterior Design Ideas with a Shingle Roof
4